539 foton på tvättstuga, med gula väggar
Sortera efter:
Budget
Sortera efter:Populärt i dag
1 - 20 av 539 foton
Artikel 1 av 3

Robert Reck
Idéer för en stor klassisk tvättstuga enbart för tvätt, med skåp i shakerstil, gula skåp, granitbänkskiva, gula väggar, klinkergolv i keramik, en tvättmaskin och torktumlare bredvid varandra och en rustik diskho
Idéer för en stor klassisk tvättstuga enbart för tvätt, med skåp i shakerstil, gula skåp, granitbänkskiva, gula väggar, klinkergolv i keramik, en tvättmaskin och torktumlare bredvid varandra och en rustik diskho

Shaker Grey Laundry Room Cabinets
Inspiration för stora moderna u-formade vitt tvättstugor enbart för tvätt, med en rustik diskho, skåp i shakerstil, grå skåp, marmorbänkskiva, gula väggar, klinkergolv i porslin, en tvättpelare och beiget golv
Inspiration för stora moderna u-formade vitt tvättstugor enbart för tvätt, med en rustik diskho, skåp i shakerstil, grå skåp, marmorbänkskiva, gula väggar, klinkergolv i porslin, en tvättpelare och beiget golv

Laundry room features beadboard cabinetry and travertine flooring. Photo by Mike Kaskel
Foto på en liten vintage flerfärgade u-formad tvättstuga enbart för tvätt, med en undermonterad diskho, luckor med profilerade fronter, vita skåp, granitbänkskiva, gula väggar, kalkstensgolv, en tvättmaskin och torktumlare bredvid varandra och brunt golv
Foto på en liten vintage flerfärgade u-formad tvättstuga enbart för tvätt, med en undermonterad diskho, luckor med profilerade fronter, vita skåp, granitbänkskiva, gula väggar, kalkstensgolv, en tvättmaskin och torktumlare bredvid varandra och brunt golv
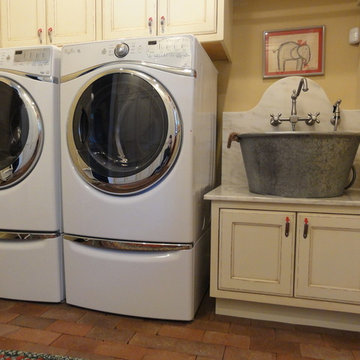
Inspiration för små klassiska linjära tvättstugor enbart för tvätt, med en enkel diskho, luckor med infälld panel, marmorbänkskiva, gula väggar, tegelgolv, en tvättmaskin och torktumlare bredvid varandra och beige skåp

The dog wash has pull out steps so large dogs can get in the tub without the owners having to lift them. The dog wash also is used as the laundry's deep sink.
Debbie Schwab Photography
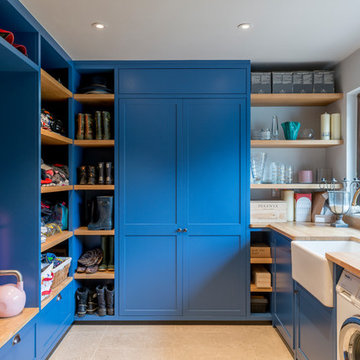
Boot room and utility area with bespoke built-in storage.
A space for everything and more!
Inredning av ett lantligt beige u-format beige grovkök, med en rustik diskho, skåp i shakerstil, blå skåp, träbänkskiva, gula väggar och beiget golv
Inredning av ett lantligt beige u-format beige grovkök, med en rustik diskho, skåp i shakerstil, blå skåp, träbänkskiva, gula väggar och beiget golv
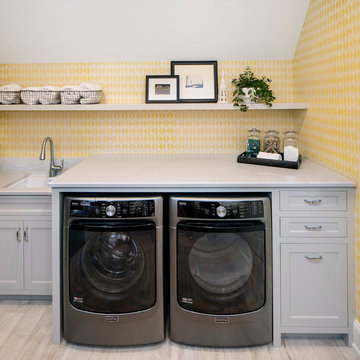
Bright laundry room featuring Ella
Inredning av en klassisk linjär tvättstuga, med bänkskiva i kvarts, gula väggar, en tvättmaskin och torktumlare bredvid varandra, en undermonterad diskho, skåp i shakerstil, grå skåp och grått golv
Inredning av en klassisk linjär tvättstuga, med bänkskiva i kvarts, gula väggar, en tvättmaskin och torktumlare bredvid varandra, en undermonterad diskho, skåp i shakerstil, grå skåp och grått golv
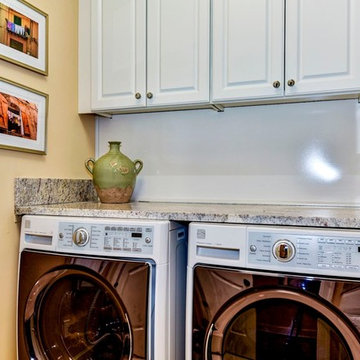
Inspiration för en liten medelhavsstil l-formad tvättstuga enbart för tvätt, med en nedsänkt diskho, luckor med upphöjd panel, vita skåp, granitbänkskiva, gula väggar, klinkergolv i keramik, en tvättmaskin och torktumlare bredvid varandra och vitt golv
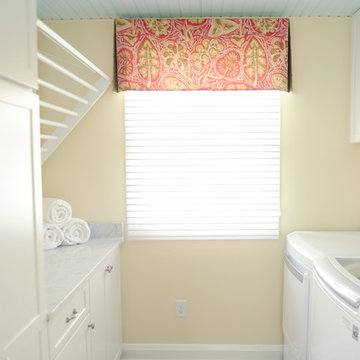
Stephanie London Photography
Idéer för att renovera ett litet vintage parallellt grovkök, med en undermonterad diskho, skåp i shakerstil, vita skåp, marmorbänkskiva, gula väggar, klinkergolv i keramik, en tvättmaskin och torktumlare bredvid varandra och grått golv
Idéer för att renovera ett litet vintage parallellt grovkök, med en undermonterad diskho, skåp i shakerstil, vita skåp, marmorbänkskiva, gula väggar, klinkergolv i keramik, en tvättmaskin och torktumlare bredvid varandra och grått golv

Inspiration för ett litet maritimt vit linjärt vitt grovkök, med en undermonterad diskho, skåp i shakerstil, blå skåp, marmorbänkskiva, vitt stänkskydd, stänkskydd i marmor, gula väggar, mellanmörkt trägolv, en tvättpelare och brunt golv
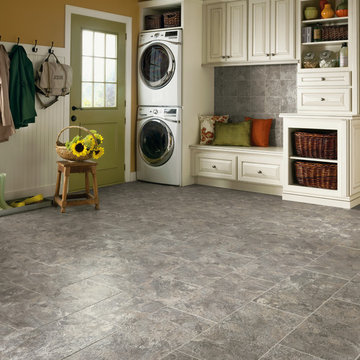
Idéer för att renovera ett stort vintage grovkök, med luckor med upphöjd panel, vita skåp, gula väggar, klinkergolv i keramik, en tvättpelare och grått golv

This dark, dreary kitchen was large, but not being used well. The family of 7 had outgrown the limited storage and experienced traffic bottlenecks when in the kitchen together. A bright, cheerful and more functional kitchen was desired, as well as a new pantry space.
We gutted the kitchen and closed off the landing through the door to the garage to create a new pantry. A frosted glass pocket door eliminates door swing issues. In the pantry, a small access door opens to the garage so groceries can be loaded easily. Grey wood-look tile was laid everywhere.
We replaced the small window and added a 6’x4’ window, instantly adding tons of natural light. A modern motorized sheer roller shade helps control early morning glare. Three free-floating shelves are to the right of the window for favorite décor and collectables.
White, ceiling-height cabinets surround the room. The full-overlay doors keep the look seamless. Double dishwashers, double ovens and a double refrigerator are essentials for this busy, large family. An induction cooktop was chosen for energy efficiency, child safety, and reliability in cooking. An appliance garage and a mixer lift house the much-used small appliances.
An ice maker and beverage center were added to the side wall cabinet bank. The microwave and TV are hidden but have easy access.
The inspiration for the room was an exclusive glass mosaic tile. The large island is a glossy classic blue. White quartz countertops feature small flecks of silver. Plus, the stainless metal accent was even added to the toe kick!
Upper cabinet, under-cabinet and pendant ambient lighting, all on dimmers, was added and every light (even ceiling lights) is LED for energy efficiency.
White-on-white modern counter stools are easy to clean. Plus, throughout the room, strategically placed USB outlets give tidy charging options.

JANE BEILES
Inspiration för en mellanstor vintage parallell tvättstuga enbart för tvätt, med skåp i shakerstil, en rustik diskho, gröna skåp, marmorbänkskiva, klinkergolv i keramik, flerfärgat golv och gula väggar
Inspiration för en mellanstor vintage parallell tvättstuga enbart för tvätt, med skåp i shakerstil, en rustik diskho, gröna skåp, marmorbänkskiva, klinkergolv i keramik, flerfärgat golv och gula väggar
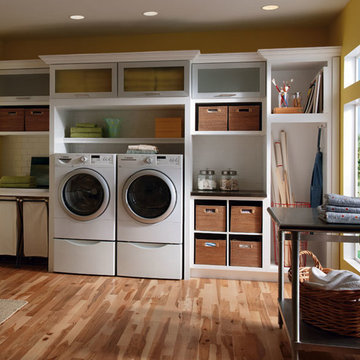
Bild på en vintage tvättstuga enbart för tvätt, med öppna hyllor, vita skåp, gula väggar, mellanmörkt trägolv, en tvättmaskin och torktumlare bredvid varandra och brunt golv
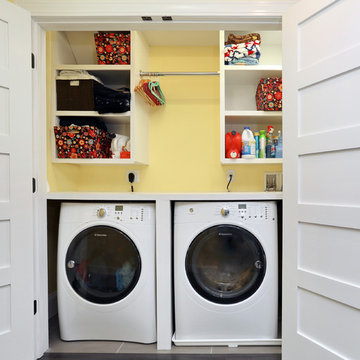
This laundry room is easily accessible, hidden behind these closet doors but located on the second floor hallway.
Photography by Jay Groccia, OnSite Studios
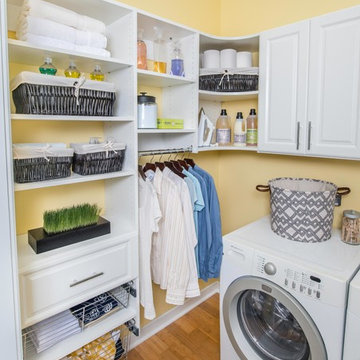
Organized Living Classica offers complete customization for laundry and utility rooms. Add slide out baskets, hanging space and drawers to designs for added organization. See more laundry room ideas here: http://organizedliving.com/home/get-inspired/areas-of-the-home/laundry

Architect: Carol Sundstrom, AIA
Accessibility Consultant: Karen Braitmayer, FAIA
Interior Designer: Lucy Johnson Interiors
Contractor: Phoenix Construction
Cabinetry: Contour Woodworks
Custom Sink: Kollmar Sheet Metal
Photography: © Kathryn Barnard

A bright, octagonal shaped sunroom and wraparound deck off the living room give this home its ageless appeal. A private sitting room off the largest master suite provides a peaceful first-floor retreat. Upstairs are two additional bedroom suites and a private sitting area while the walk-out downstairs houses the home’s casual spaces, including a family room, refreshment/snack bar and two additional bedrooms.

©Finished Basement Company
Full laundry room with utility sink and storage
Inredning av en klassisk mellanstor beige l-formad beige tvättstuga enbart för tvätt, med en allbänk, luckor med upphöjd panel, skåp i mörkt trä, bänkskiva i koppar, gula väggar, skiffergolv, en tvättmaskin och torktumlare bredvid varandra och brunt golv
Inredning av en klassisk mellanstor beige l-formad beige tvättstuga enbart för tvätt, med en allbänk, luckor med upphöjd panel, skåp i mörkt trä, bänkskiva i koppar, gula väggar, skiffergolv, en tvättmaskin och torktumlare bredvid varandra och brunt golv

Sherman Oaks
1950s Style Galley Kitchen Updated for Couple Aging In Place
The newly married couple in this Sherman Oaks residence knew they would age together in this house. It was a second marriage for each and they wanted their remodeled kitchen to reflect their shared aesthetic and functional needs. Here they could together enjoy cooking and entertaining for their many friends and family.
The traditional-style kitchen was expanded by blending the kitchen, dining area and laundry, maximizing space and creating an open, airy environment. Custom white cabinets, dark granite counters, new lighting and a large sky light contribute to the feeling of a much larger, brighter space.
The separate laundry room was eliminated and the washer/dryer are now hidden by pocket doors in the cabinetry. The adjacent bathroom was updated with white beveled tile, rich wall colors and a custom vanity to complement the new kitchen.
The comfortable breakfast nook adds its own personality with a brightly cushioned
custom banquette and antique table that the owner was determined to keep!
Photos: Christian Romero
539 foton på tvättstuga, med gula väggar
1