8 839 foton på tvättstuga, med heltäckningsmatta och klinkergolv i porslin
Sortera efter:
Budget
Sortera efter:Populärt i dag
41 - 60 av 8 839 foton
Artikel 1 av 3

Our clients purchased this 1950 ranch style cottage knowing it needed to be updated. They fell in love with the location, being within walking distance to White Rock Lake. They wanted to redesign the layout of the house to improve the flow and function of the spaces while maintaining a cozy feel. They wanted to explore the idea of opening up the kitchen and possibly even relocating it. A laundry room and mudroom space needed to be added to that space, as well. Both bathrooms needed a complete update and they wanted to enlarge the master bath if possible, to have a double vanity and more efficient storage. With two small boys and one on the way, they ideally wanted to add a 3rd bedroom to the house within the existing footprint but were open to possibly designing an addition, if that wasn’t possible.
In the end, we gave them everything they wanted, without having to put an addition on to the home. They absolutely love the openness of their new kitchen and living spaces and we even added a small bar! They have their much-needed laundry room and mudroom off the back patio, so their “drop zone” is out of the way. We were able to add storage and double vanity to the master bathroom by enclosing what used to be a coat closet near the entryway and using that sq. ft. in the bathroom. The functionality of this house has completely changed and has definitely changed the lives of our clients for the better!

Huge laundry room with tons of storage. Custom tile walls, sink, hampers, and built in ironing board.
Modern inredning av en mycket stor beige l-formad beige tvättstuga enbart för tvätt, med en rustik diskho, luckor med infälld panel, svarta skåp, granitbänkskiva, vita väggar, klinkergolv i porslin, en tvättmaskin och torktumlare bredvid varandra och beiget golv
Modern inredning av en mycket stor beige l-formad beige tvättstuga enbart för tvätt, med en rustik diskho, luckor med infälld panel, svarta skåp, granitbänkskiva, vita väggar, klinkergolv i porslin, en tvättmaskin och torktumlare bredvid varandra och beiget golv

Making the best use of existing spaces was the challenge in this project. The laundry has been placed in what once was a porte cochere, an open area with arched openings that provided an undercover place for the carriage to drop the owners at a side door, on its way through to the stables.
Interior design by Studio Gorman
Photograph by Prue Ruscoe
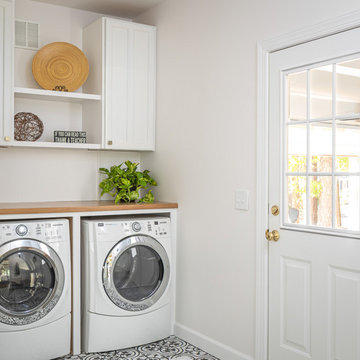
The walk-through laundry entrance from the garage to the kitchen is both stylish and functional. We created several drop zones for life's accessories and a beautiful space for our clients to complete their laundry.

Inredning av en klassisk stor vita l-formad vitt tvättstuga enbart för tvätt, med en undermonterad diskho, skåp i shakerstil, grå skåp, bänkskiva i kvartsit, vita väggar, klinkergolv i porslin, en tvättmaskin och torktumlare bredvid varandra och beiget golv
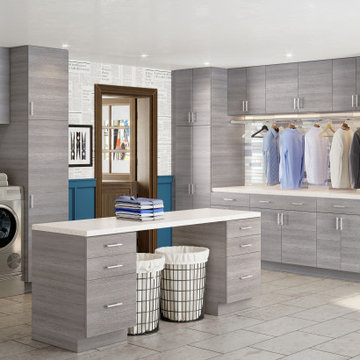
Bild på en mycket stor funkis beige l-formad beige tvättstuga enbart för tvätt, med släta luckor, bruna skåp, bänkskiva i kvarts, vita väggar, klinkergolv i porslin, en tvättmaskin och torktumlare bredvid varandra och beiget golv

Nothing says a laundry room has to be boring and this one certainly is not. Beautiful Moroccan patterned tile floor, white cabinetry and plenty of storage make this laundry room one in which anyone would want to spend some time.

Spanish meets modern in this Dallas spec home. A unique carved paneled front door sets the tone for this well blended home. Mixing the two architectural styles kept this home current but filled with character and charm.

This is one of the best combination mudroom rooms, laundry and door washes ever! The dog wash has a pair of hinged glass doors with a full shower set up. The dog crate is integrated into the design. The floor tiles feature a swirl pattern that works with the dot tiles in the shower area.
A.J. Brown Photography

Our inspiration for this home was an updated and refined approach to Frank Lloyd Wright’s “Prairie-style”; one that responds well to the harsh Central Texas heat. By DESIGN we achieved soft balanced and glare-free daylighting, comfortable temperatures via passive solar control measures, energy efficiency without reliance on maintenance-intensive Green “gizmos” and lower exterior maintenance.
The client’s desire for a healthy, comfortable and fun home to raise a young family and to accommodate extended visitor stays, while being environmentally responsible through “high performance” building attributes, was met. Harmonious response to the site’s micro-climate, excellent Indoor Air Quality, enhanced natural ventilation strategies, and an elegant bug-free semi-outdoor “living room” that connects one to the outdoors are a few examples of the architect’s approach to Green by Design that results in a home that exceeds the expectations of its owners.
Photo by Mark Adams Media
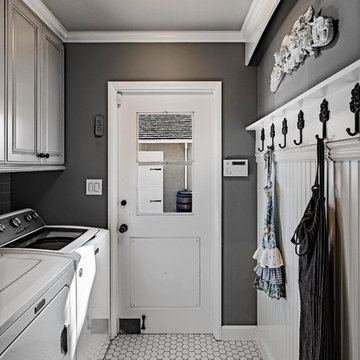
Inspiration för mellanstora klassiska linjära tvättstugor enbart för tvätt, med luckor med upphöjd panel, grå skåp, grå väggar, klinkergolv i porslin, en tvättmaskin och torktumlare bredvid varandra och vitt golv

This master bath was dark and dated. Although a large space, the area felt small and obtrusive. By removing the columns and step up, widening the shower and creating a true toilet room I was able to give the homeowner a truly luxurious master retreat. (check out the before pictures at the end) The ceiling detail was the icing on the cake! It follows the angled wall of the shower and dressing table and makes the space seem so much larger than it is. The homeowners love their Nantucket roots and wanted this space to reflect that.

Mark Lohman
Foto på en stor maritim vita linjär tvättstuga enbart för tvätt, med skåp i shakerstil, vita skåp, bänkskiva i kvarts, klinkergolv i porslin, en tvättmaskin och torktumlare bredvid varandra och vitt golv
Foto på en stor maritim vita linjär tvättstuga enbart för tvätt, med skåp i shakerstil, vita skåp, bänkskiva i kvarts, klinkergolv i porslin, en tvättmaskin och torktumlare bredvid varandra och vitt golv
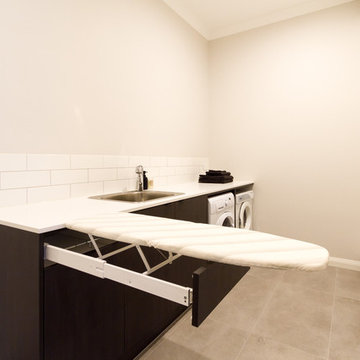
Photographer: Yvonne Menegol
Exempel på en mellanstor modern vita u-formad vitt tvättstuga enbart för tvätt, med en nedsänkt diskho, släta luckor, skåp i mörkt trä, bänkskiva i kvarts, vita väggar, klinkergolv i porslin, en tvättmaskin och torktumlare bredvid varandra och grått golv
Exempel på en mellanstor modern vita u-formad vitt tvättstuga enbart för tvätt, med en nedsänkt diskho, släta luckor, skåp i mörkt trä, bänkskiva i kvarts, vita väggar, klinkergolv i porslin, en tvättmaskin och torktumlare bredvid varandra och grått golv

Donna Guyler Design
Maritim inredning av ett vit vitt grovkök, med skåp i shakerstil, vita skåp, vita väggar, en tvättmaskin och torktumlare bredvid varandra, grått golv, en nedsänkt diskho, bänkskiva i kvarts och klinkergolv i porslin
Maritim inredning av ett vit vitt grovkök, med skåp i shakerstil, vita skåp, vita väggar, en tvättmaskin och torktumlare bredvid varandra, grått golv, en nedsänkt diskho, bänkskiva i kvarts och klinkergolv i porslin
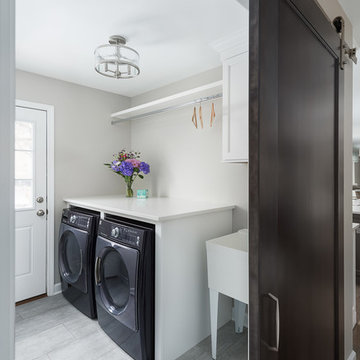
Picture Perfect House
Bild på en mellanstor vintage vita linjär vitt tvättstuga enbart för tvätt, med en nedsänkt diskho, luckor med infälld panel, vita skåp, grå väggar, klinkergolv i porslin, en tvättmaskin och torktumlare bredvid varandra och grått golv
Bild på en mellanstor vintage vita linjär vitt tvättstuga enbart för tvätt, med en nedsänkt diskho, luckor med infälld panel, vita skåp, grå väggar, klinkergolv i porslin, en tvättmaskin och torktumlare bredvid varandra och grått golv

Meaghan Larsen Photographer Lisa Shearer Designer
Inspiration för små lantliga linjära grått tvättstugor enbart för tvätt, med en rustik diskho, skåp i shakerstil, vita skåp, marmorbänkskiva, vita väggar, klinkergolv i porslin, en tvättpelare och brunt golv
Inspiration för små lantliga linjära grått tvättstugor enbart för tvätt, med en rustik diskho, skåp i shakerstil, vita skåp, marmorbänkskiva, vita väggar, klinkergolv i porslin, en tvättpelare och brunt golv

Inspiration för små moderna parallella vitt tvättstugor enbart för tvätt, med en nedsänkt diskho, vita skåp, bänkskiva i kvarts, grå väggar, klinkergolv i porslin, en tvättmaskin och torktumlare bredvid varandra, grått golv och släta luckor

Idéer för lantliga u-formade vitt grovkök med garderob, med en rustik diskho, skåp i shakerstil, blå skåp, marmorbänkskiva, vita väggar, klinkergolv i porslin och svart golv

Inredning av en klassisk mellanstor flerfärgade parallell flerfärgat tvättstuga, med en undermonterad diskho, luckor med infälld panel, grå skåp, granitbänkskiva, grå väggar, klinkergolv i porslin, en tvättmaskin och torktumlare bredvid varandra och flerfärgat golv
8 839 foton på tvättstuga, med heltäckningsmatta och klinkergolv i porslin
3