380 foton på tvättstuga, med kalkstensgolv
Sortera efter:
Budget
Sortera efter:Populärt i dag
141 - 160 av 380 foton
Artikel 1 av 2
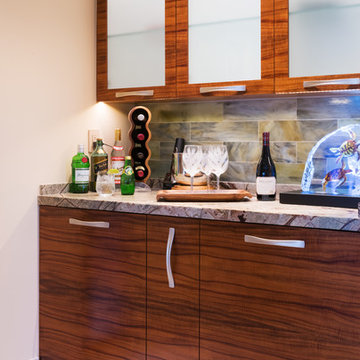
Interior Design by Interior Design Solutions Maui,
Kitchen & Bath Design by Valorie Spence of Interior Design Solutions Maui,
www.idsmaui.com,
Greg Hoxsie Photography, TODAY Magazine, LLC, A Maui Beach Wedding
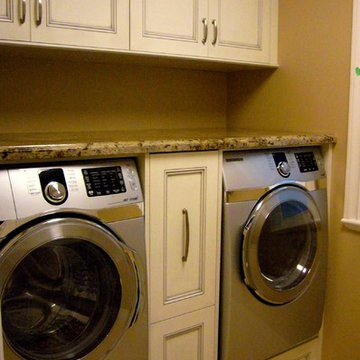
Inredning av en klassisk mellanstor parallell tvättstuga enbart för tvätt, med granitbänkskiva, en tvättmaskin och torktumlare bredvid varandra, kalkstensgolv, beige skåp och bruna väggar
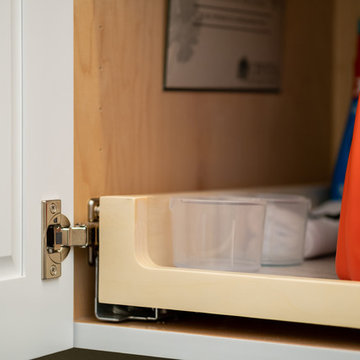
Inspiration för en liten vintage linjär liten tvättstuga, med skåp i shakerstil, vita skåp, beige väggar, kalkstensgolv, en tvättmaskin och torktumlare bredvid varandra och beiget golv

Foto på ett mellanstort vintage grå linjärt grovkök, med en nedsänkt diskho, luckor med infälld panel, vita skåp, marmorbänkskiva, grått stänkskydd, stänkskydd i marmor, vita väggar, kalkstensgolv, en tvättmaskin och torktumlare bredvid varandra och beiget golv

New laundry room and pantry area. Background 1 of 4 new bathrooms EWC Home Services Bathroom remodel and design.
Lantlig inredning av ett mellanstort svart l-format svart grovkök, med luckor med upphöjd panel, bänkskiva i täljsten, kalkstensgolv, en tvättpelare och beiget golv
Lantlig inredning av ett mellanstort svart l-format svart grovkök, med luckor med upphöjd panel, bänkskiva i täljsten, kalkstensgolv, en tvättpelare och beiget golv
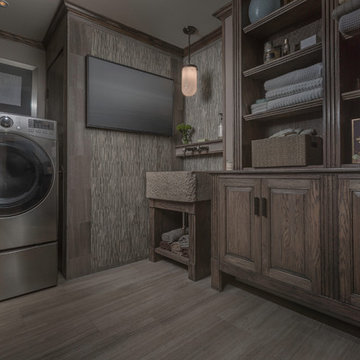
Eric Russell
Idéer för mellanstora eklektiska l-formade tvättstugor enbart för tvätt, med en rustik diskho, luckor med upphöjd panel, skåp i mellenmörkt trä, träbänkskiva, beige väggar, kalkstensgolv och en tvättmaskin och torktumlare bredvid varandra
Idéer för mellanstora eklektiska l-formade tvättstugor enbart för tvätt, med en rustik diskho, luckor med upphöjd panel, skåp i mellenmörkt trä, träbänkskiva, beige väggar, kalkstensgolv och en tvättmaskin och torktumlare bredvid varandra
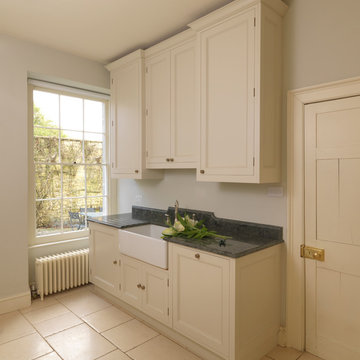
This pantry was designed and made for a Georgian house near Bath. The client and the interior designers decided to take inspiration from the original Georgian doors and panelling for the style of the kitchen and the pantry.
This is a classic English country pantry with a modern twist. In the centre of the tall cupboards are two integrated larder units. The rest of the cupboards are organised for laundry, cleaning and other household requirements.
Designed and hand built by Tim Wood
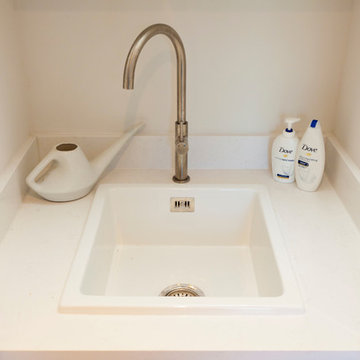
Bespoke, Secret utility room! Doors hide a sink, water softener and the washing machine & tumble dryer!
Chris Kemp
Idéer för en liten modern linjär tvättstuga, med en rustik diskho, skåp i shakerstil, grå skåp, bänkskiva i kvartsit, vita väggar, kalkstensgolv och en tvättpelare
Idéer för en liten modern linjär tvättstuga, med en rustik diskho, skåp i shakerstil, grå skåp, bänkskiva i kvartsit, vita väggar, kalkstensgolv och en tvättpelare

Situated in the wooded hills of Orinda lies an old home with great potential. Ridgecrest Designs turned an outdated kitchen into a jaw-dropping space fit for a contemporary art gallery. To give an artistic urban feel we commissioned a local artist to paint a textured "warehouse wall" on the tallest wall of the kitchen. Four skylights allow natural light to shine down and highlight the warehouse wall. Bright white glossy cabinets with hints of white oak and black accents pop on a light landscape. Real Turkish limestone covers the floor in a random pattern for an old-world look in an otherwise ultra-modern space.
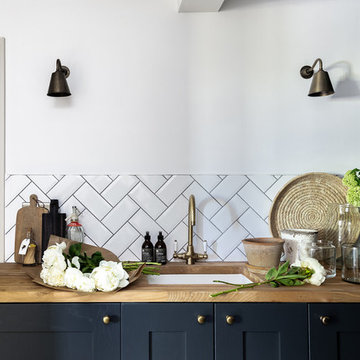
Caitlin & Jones
Inspiration för mellanstora lantliga parallella grovkök, med en enkel diskho, skåp i shakerstil, blå skåp, träbänkskiva, vita väggar och kalkstensgolv
Inspiration för mellanstora lantliga parallella grovkök, med en enkel diskho, skåp i shakerstil, blå skåp, träbänkskiva, vita väggar och kalkstensgolv
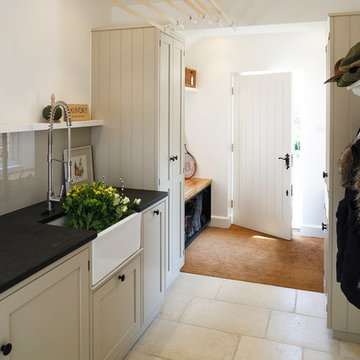
Michael Cameron Photography
Exempel på en klassisk tvättstuga, med en rustik diskho, skåp i shakerstil, granitbänkskiva, vita väggar och kalkstensgolv
Exempel på en klassisk tvättstuga, med en rustik diskho, skåp i shakerstil, granitbänkskiva, vita väggar och kalkstensgolv
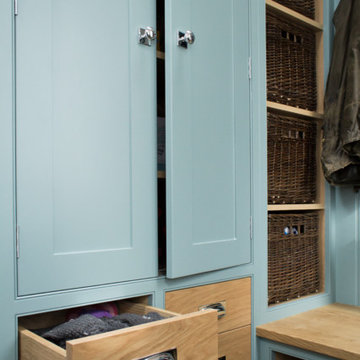
This recently installed boot room in Oval Room Blue by Culshaw, graces this compact entrance hall to a charming country farmhouse. A storage solution like this provides plenty of space for all the outdoor apparel an active family needs. The bootroom, which is in 2 L-shaped halves, comprises of 11 polished chrome hooks for hanging, 2 settles - one of which has a hinged lid for boots etc, 1 set of full height pigeon holes for shoes and boots and a smaller set for handbags. Further storage includes a cupboard with 2 shelves, 6 solid oak drawers and shelving for wicker baskets as well as more shoe storage beneath the second settle. The modules used to create this configuration are: Settle 03, Settle 04, 2x Settle back into corner, Partner Cab DBL 01, Pigeon 02 and 2x INT SIT ON CORNER CAB 03.
Photo: Ian Hampson (iCADworx.co.uk)
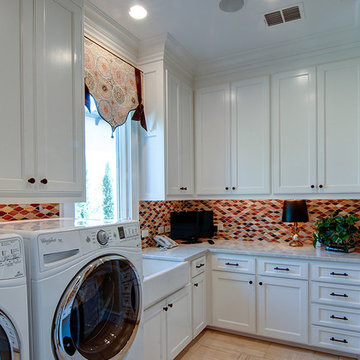
This beautiful but very functional laundry room features granite countertops and glass tile back splash, ample storage and work space and a great place to keep the puppies.
The clients worked with the collaborative efforts of builders Ron and Fred Parker, architect Don Wheaton, and interior designer Robin Froesche to create this incredible home.
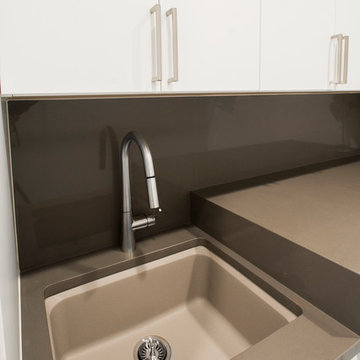
We gave this 1978 home a magnificent modern makeover that the homeowners love! Our designers were able to maintain the great architecture of this home but remove necessary walls, soffits and doors needed to open up the space.
In the living room, we opened up the bar by removing soffits and openings, to now seat 6. The original low brick hearth was replaced with a cool floating concrete hearth from floor to ceiling. The wall that once closed off the kitchen was demoed to 42" counter top height, so that it now opens up to the dining room and entry way. The coat closet opening that once opened up into the entry way was moved around the corner to open up in a less conspicuous place.
The secondary master suite used to have a small stand up shower and a tiny linen closet but now has a large double shower and a walk in closet, all while maintaining the space and sq. ft.in the bedroom. The powder bath off the entry was refinished, soffits removed and finished with a modern accent tile giving it an artistic modern touch
Design/Remodel by Hatfield Builders & Remodelers | Photography by Versatile Imaging
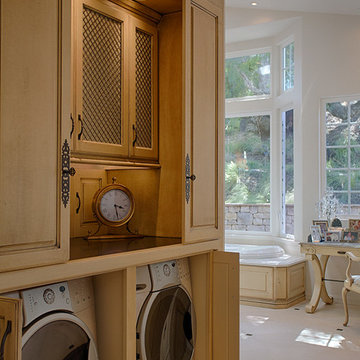
Cocktails and fresh linens? This client required not only space for the washer and dryer in the master bathroom but a way to hide them. The gorgeous cabinetry is toped by a honed black slab that has been inset into the cabinetry top. Removable doors at the counter height allow access to water shut off. The cabinetry above houses supplies as well as clean linens and cocktail glasses. The cabinets at the top open to allow easy attic access. Counter top pocket doors can close to hide any work in progress
John Lennon Photography
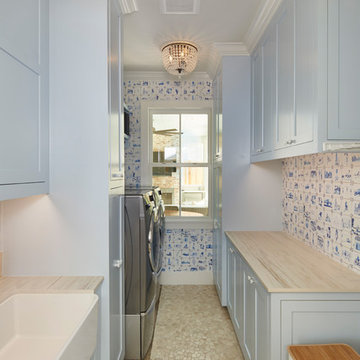
Woodmont Ave. Residence Laundry Room. Construction by RisherMartin Fine Homes. Photography by Andrea Calo. Landscaping by West Shop Design.
Inspiration för stora lantliga parallella beige grovkök, med en rustik diskho, skåp i shakerstil, blå skåp, träbänkskiva, flerfärgade väggar, kalkstensgolv, en tvättmaskin och torktumlare bredvid varandra och beiget golv
Inspiration för stora lantliga parallella beige grovkök, med en rustik diskho, skåp i shakerstil, blå skåp, träbänkskiva, flerfärgade väggar, kalkstensgolv, en tvättmaskin och torktumlare bredvid varandra och beiget golv
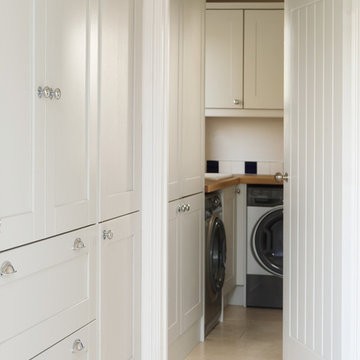
Two tone 5 piece shaker kitchen utility room
Photography Mandy Donneky
Idéer för en mellanstor modern vita u-formad tvättstuga, med en rustik diskho, skåp i shakerstil, grå skåp, bänkskiva i kvartsit, vitt stänkskydd, stänkskydd i keramik, kalkstensgolv och beiget golv
Idéer för en mellanstor modern vita u-formad tvättstuga, med en rustik diskho, skåp i shakerstil, grå skåp, bänkskiva i kvartsit, vitt stänkskydd, stänkskydd i keramik, kalkstensgolv och beiget golv
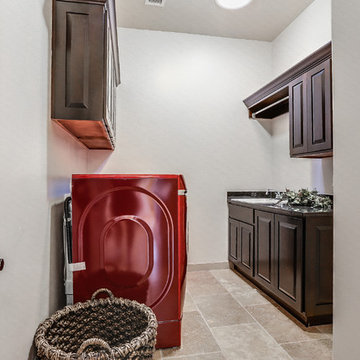
Inspiration för mellanstora klassiska parallella tvättstugor, med en nedsänkt diskho, luckor med upphöjd panel, skåp i mörkt trä, grå väggar, kalkstensgolv och en tvättmaskin och torktumlare bredvid varandra
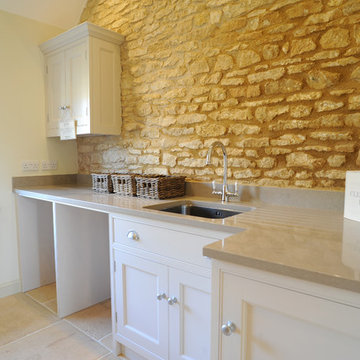
Compact yet practical Utility Room
Idéer för att renovera ett litet vintage linjärt grovkök, med en enkel diskho, luckor med infälld panel, bänkskiva i kvartsit, kalkstensgolv och en tvättmaskin och torktumlare bredvid varandra
Idéer för att renovera ett litet vintage linjärt grovkök, med en enkel diskho, luckor med infälld panel, bänkskiva i kvartsit, kalkstensgolv och en tvättmaskin och torktumlare bredvid varandra
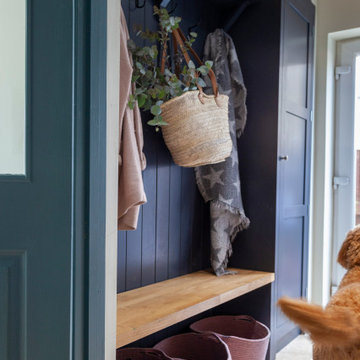
Foto på ett mellanstort minimalistiskt parallellt grovkök, med skåp i shakerstil, blå skåp, vita väggar, kalkstensgolv och beiget golv
380 foton på tvättstuga, med kalkstensgolv
8