118 foton på tvättstuga, med klinkergolv i keramik och blått golv
Sortera efter:
Budget
Sortera efter:Populärt i dag
61 - 80 av 118 foton
Artikel 1 av 3
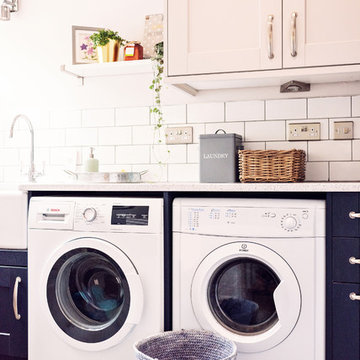
Teresa C Photography
Idéer för ett litet lantligt grå parallellt grovkök, med en rustik diskho, skåp i shakerstil, blå skåp, beige väggar, klinkergolv i keramik, en tvättmaskin och torktumlare bredvid varandra och blått golv
Idéer för ett litet lantligt grå parallellt grovkök, med en rustik diskho, skåp i shakerstil, blå skåp, beige väggar, klinkergolv i keramik, en tvättmaskin och torktumlare bredvid varandra och blått golv
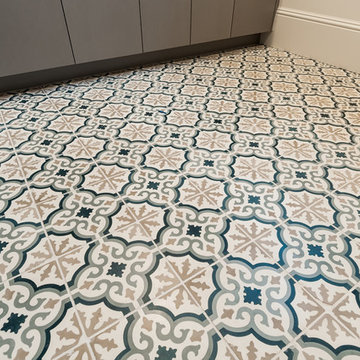
Foto på en mellanstor lantlig grå tvättstuga enbart för tvätt, med släta luckor, grå skåp, grå väggar, klinkergolv i keramik och blått golv
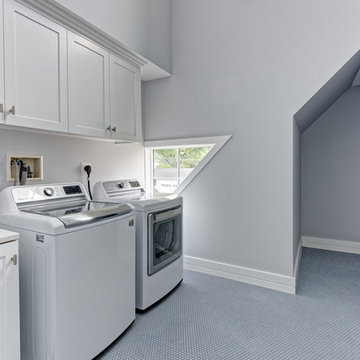
Idéer för mellanstora vintage tvättstugor enbart för tvätt, med grå väggar, klinkergolv i keramik, en tvättmaskin och torktumlare bredvid varandra och blått golv
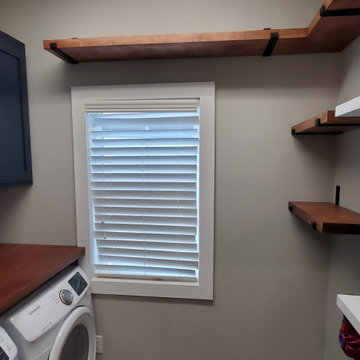
This laundry room was full of stuff with not enough storage. Wire racks were removed from above the machines and custom built cabinets were installed. These are painted Naval by Sherwin-Williams. The folding table was built and stained to the client's choice of color, Mahogany and we incorporated new open shelves in the same style that will feature their barware over the to-be-installed kegerator.
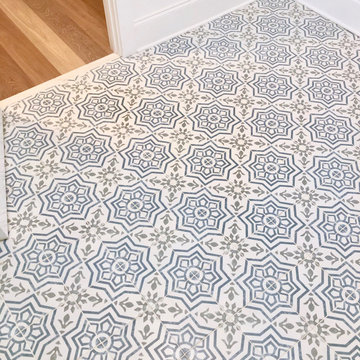
Inspiration för ett mellanstort amerikanskt linjärt grovkök, med skåp i shakerstil, vita skåp, vita väggar, klinkergolv i keramik, en tvättmaskin och torktumlare bredvid varandra och blått golv
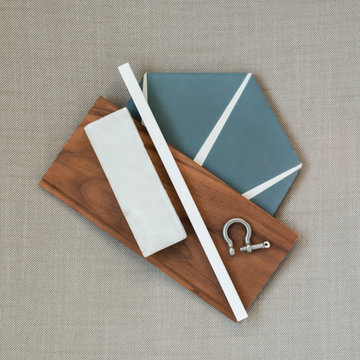
Design Collection Inspirations Tile Color Palette Trim Paint Swatches Texture Layers MW Craftsman Inc. Laundry Room Makeover
Bild på en stor amerikansk vita parallell vitt tvättstuga enbart för tvätt, med en rustik diskho, släta luckor, beige skåp, marmorbänkskiva, vitt stänkskydd, stänkskydd i marmor, vita väggar, klinkergolv i keramik, en tvättpelare och blått golv
Bild på en stor amerikansk vita parallell vitt tvättstuga enbart för tvätt, med en rustik diskho, släta luckor, beige skåp, marmorbänkskiva, vitt stänkskydd, stänkskydd i marmor, vita väggar, klinkergolv i keramik, en tvättpelare och blått golv
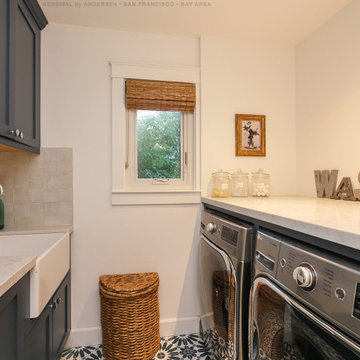
Gorgeous laundry room with new casement window we installed. This lovely space farmhouse sink and lots of storage space looks great with this new replacement window we installed. Get started replacing your windows with Renewal by Andersen of San Francisco serving the entire Bay Area.
Find out more about replacing your home windows -- Contact Us Today! 844-245-2799
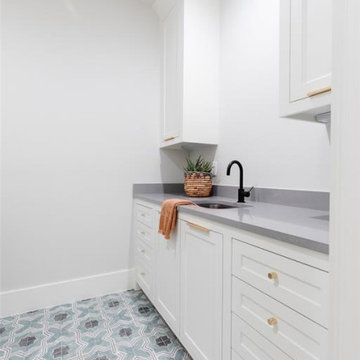
Inspiration för stora lantliga parallella grått grovkök, med en undermonterad diskho, luckor med profilerade fronter, vita skåp, granitbänkskiva, grått stänkskydd, stänkskydd i keramik, vita väggar, klinkergolv i keramik, en tvättmaskin och torktumlare bredvid varandra och blått golv
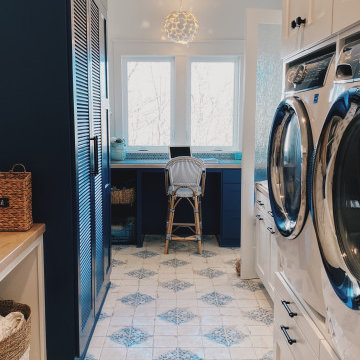
Idéer för ett flerfärgad grovkök, med blå skåp, marmorbänkskiva, blått stänkskydd, stänkskydd i glaskakel, vita väggar, klinkergolv i keramik, en tvättpelare och blått golv
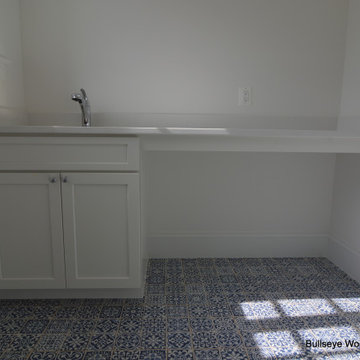
Laundry room sink base with extended counter top for folding clothes.
Inspiration för en mellanstor vintage vita parallell vitt tvättstuga enbart för tvätt, med en undermonterad diskho, skåp i shakerstil, vita skåp, bänkskiva i kvarts, vita väggar, klinkergolv i keramik och blått golv
Inspiration för en mellanstor vintage vita parallell vitt tvättstuga enbart för tvätt, med en undermonterad diskho, skåp i shakerstil, vita skåp, bänkskiva i kvarts, vita väggar, klinkergolv i keramik och blått golv

This expansive laundry room features 3 sets of washers and dryers and custom Plain & Fancy inset cabinetry. It includes a farmhouse sink, tons of folding space and 2 large storage cabinets for laundry and kitchen supplies.
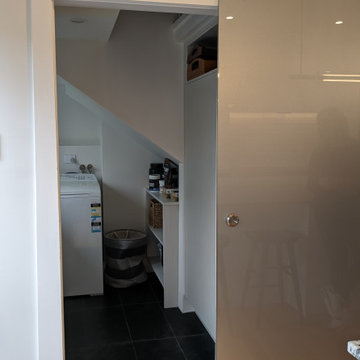
Metallic painted glass sliding door to the laundry off the kitchen
Inspiration för en mellanstor funkis u-formad tvättstuga enbart för tvätt, med vita skåp, klinkergolv i keramik och blått golv
Inspiration för en mellanstor funkis u-formad tvättstuga enbart för tvätt, med vita skåp, klinkergolv i keramik och blått golv
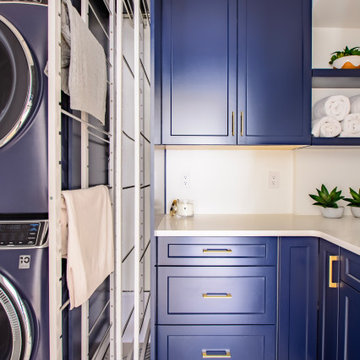
Besides the eye-catching navy cabinetry and diamond pattern Bedrosians tile in this laundry, what's the most exciting thing? DryAway's pull-out drying racks that slide out to load and away to dry. Nifty!
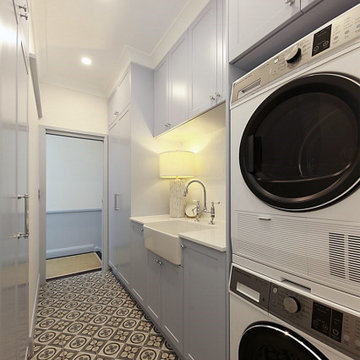
Idéer för att renovera en mellanstor vintage vita linjär vitt tvättstuga enbart för tvätt, med en rustik diskho, skåp i shakerstil, blå skåp, bänkskiva i kvarts, vitt stänkskydd, stänkskydd i keramik, vita väggar, klinkergolv i keramik, en tvättpelare och blått golv
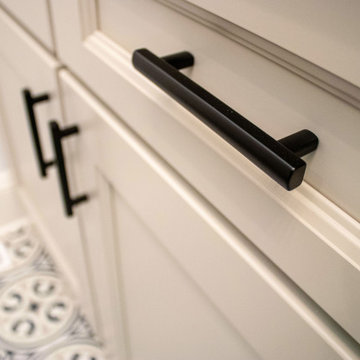
In this laundry room, Medallion Providence Reverse Raised with Chai Latte Classic Painted Finish with Cambria Portrush quartz countertops. The backsplash is Emser 3x8 Passion Gloss Azul Tile and the tile on the floor is Emser 9x9 Design Mural Tile. The hardware on the cabinets is Top Knobs Hillmont pull in flat black.
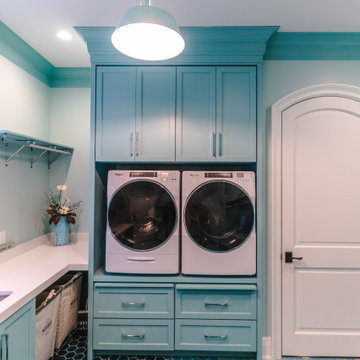
Inspiration för ett stort eklektiskt vit u-format vitt grovkök med garderob, med en undermonterad diskho, släta luckor, blå skåp, bänkskiva i kvarts, blå väggar, klinkergolv i keramik och blått golv

Our Austin studio decided to go bold with this project by ensuring that each space had a unique identity in the Mid-Century Modern style bathroom, butler's pantry, and mudroom. We covered the bathroom walls and flooring with stylish beige and yellow tile that was cleverly installed to look like two different patterns. The mint cabinet and pink vanity reflect the mid-century color palette. The stylish knobs and fittings add an extra splash of fun to the bathroom.
The butler's pantry is located right behind the kitchen and serves multiple functions like storage, a study area, and a bar. We went with a moody blue color for the cabinets and included a raw wood open shelf to give depth and warmth to the space. We went with some gorgeous artistic tiles that create a bold, intriguing look in the space.
In the mudroom, we used siding materials to create a shiplap effect to create warmth and texture – a homage to the classic Mid-Century Modern design. We used the same blue from the butler's pantry to create a cohesive effect. The large mint cabinets add a lighter touch to the space.
---
Project designed by the Atomic Ranch featured modern designers at Breathe Design Studio. From their Austin design studio, they serve an eclectic and accomplished nationwide clientele including in Palm Springs, LA, and the San Francisco Bay Area.
For more about Breathe Design Studio, see here: https://www.breathedesignstudio.com/
To learn more about this project, see here: https://www.breathedesignstudio.com/-atomic-ranch-1
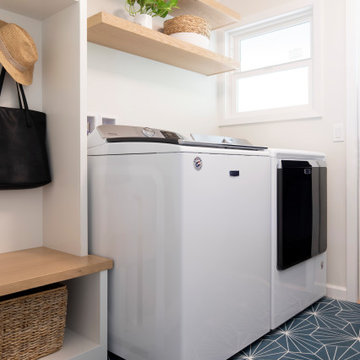
Klassisk inredning av en mellanstor bruna parallell brunt tvättstuga enbart för tvätt, med öppna hyllor, vita skåp, träbänkskiva, vita väggar, klinkergolv i keramik, en tvättmaskin och torktumlare bredvid varandra och blått golv
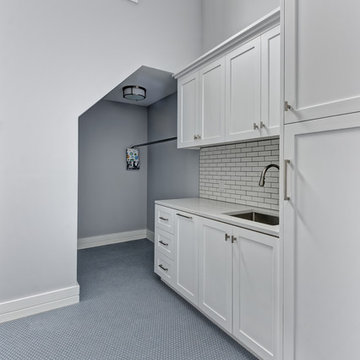
Inspiration för mellanstora klassiska tvättstugor enbart för tvätt, med grå väggar, klinkergolv i keramik, en tvättmaskin och torktumlare bredvid varandra och blått golv
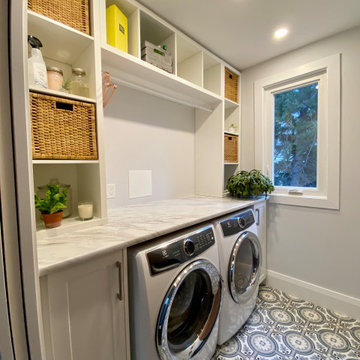
This Riverdale semi-detached whole home renovation features some of the most frequently requested upgrades from Carter Fox clients: open-concept living, more light, a new kitchen and a more effective solution for the entry area.
To deliver this wish list, we removed most of the interior walls on the main floor, upgraded the kitchen, and added a large sliding glass door across the back wall. We also built a new wall separating the entrance and living room, and built in a custom bench seat and storage area.
Upstairs, we expanded one room to create a dedicated laundry room and created a larger 2nd floor bathroom. In the master bedroom we installed a wall of closets. Finally we updated all electrical and plumbing, painted and installed new flooring throughout the house.
118 foton på tvättstuga, med klinkergolv i keramik och blått golv
4