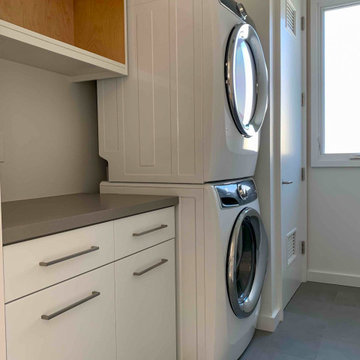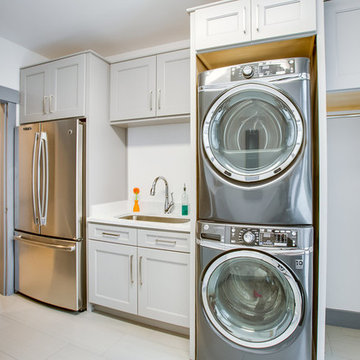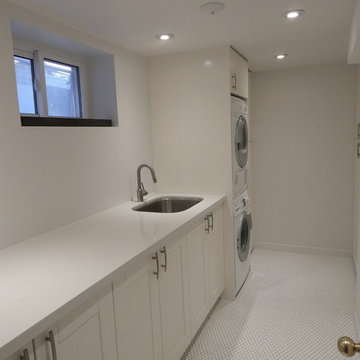1 101 foton på tvättstuga, med klinkergolv i keramik och en tvättpelare
Sortera efter:
Budget
Sortera efter:Populärt i dag
1 - 20 av 1 101 foton
Artikel 1 av 3

Functional Mudroom & Laundry Combo
Klassisk inredning av ett mellanstort grovkök, med en undermonterad diskho, skåp i shakerstil, vita skåp, granitbänkskiva, grå väggar, klinkergolv i keramik, en tvättpelare och grått golv
Klassisk inredning av ett mellanstort grovkök, med en undermonterad diskho, skåp i shakerstil, vita skåp, granitbänkskiva, grå väggar, klinkergolv i keramik, en tvättpelare och grått golv

Step into a world of timeless elegance and practical sophistication with our custom cabinetry designed for the modern laundry room. Nestled within the confines of a space boasting lofty 10-foot ceilings, this bespoke arrangement effortlessly blends form and function to elevate your laundering experience to new heights.
At the heart of the room lies a stacked washer and dryer unit, seamlessly integrated into the cabinetry. Standing tall against the expansive backdrop, the cabinetry surrounding the appliances is crafted with meticulous attention to detail. Each cabinet is adorned with opulent gold knobs, adding a touch of refined luxury to the utilitarian space. The rich, dark green hue of the cabinetry envelops the room in an aura of understated opulence, lending a sense of warmth and depth to the environment.
Above the washer and dryer, a series of cabinets provide ample storage for all your laundry essentials. With sleek, minimalist design lines and the same lustrous gold hardware, these cabinets offer both practicality and visual appeal. A sink cabinet stands adjacent, offering a convenient spot for tackling stubborn stains and delicate hand-washables. Its smooth surface and seamless integration into the cabinetry ensure a cohesive aesthetic throughout the room.
Complementing the structured elegance of the cabinetry are floating shelves crafted from exquisite white oak. These shelves offer a perfect balance of functionality and style, providing a display space for decorative accents or practical storage for frequently used items. Their airy design adds a sense of openness to the room, harmonizing effortlessly with the lofty proportions of the space.
In this meticulously curated laundry room, every element has been thoughtfully selected to create a sanctuary of efficiency and beauty. From the custom cabinetry in striking dark green with gilded accents to the organic warmth of white oak floating shelves, every detail harmonizes to create a space that transcends mere utility, inviting you to embrace the art of domestic indulgence.

This photo was taken at DJK Custom Homes new Parker IV Eco-Smart model home in Stewart Ridge of Plainfield, Illinois.
Industriell inredning av en mellanstor vita vitt tvättstuga enbart för tvätt, med en rustik diskho, skåp i shakerstil, skåp i slitet trä, bänkskiva i kvarts, beige stänkskydd, stänkskydd i tegel, vita väggar, klinkergolv i keramik, en tvättpelare och grått golv
Industriell inredning av en mellanstor vita vitt tvättstuga enbart för tvätt, med en rustik diskho, skåp i shakerstil, skåp i slitet trä, bänkskiva i kvarts, beige stänkskydd, stänkskydd i tegel, vita väggar, klinkergolv i keramik, en tvättpelare och grått golv

Idéer för en mellanstor lantlig linjär tvättstuga enbart för tvätt, med en allbänk, vita skåp, klinkergolv i keramik, en tvättpelare, luckor med infälld panel och grått golv

Inspiration för små moderna linjära tvättstugor enbart för tvätt, med skåp i shakerstil, blå skåp, bänkskiva i kvartsit, vita väggar, klinkergolv i keramik, en tvättpelare och vitt golv

This spacious mudroom features a versatile and highly functional island with drawer storage, bench seating and Quartzite countertop. Stackable washer and dryer appliances proved extra laundry facilities for wet, muddy play cloths. Several cubby hole closets provide individual storage compartments for coats, shoes and backpacks with cabinets both under and over the open cubbies.
Carlos Vergara Photography

Inredning av ett klassiskt mellanstort linjärt grovkök, med en rustik diskho, luckor med upphöjd panel, vita skåp, träbänkskiva, vitt stänkskydd, stänkskydd i tegel, vita väggar, klinkergolv i keramik, en tvättpelare och svart golv

Bild på en funkis grå parallell grått tvättstuga enbart för tvätt, med släta luckor, vita skåp, grå väggar, klinkergolv i keramik, en tvättpelare och grått golv

Idéer för att renovera en mellanstor vintage bruna linjär brunt tvättstuga enbart för tvätt, med skåp i shakerstil, vita skåp, träbänkskiva, vita väggar, klinkergolv i keramik, en tvättpelare och svart golv

JANA SOBEL
Bild på ett mellanstort funkis vit vitt grovkök, med en undermonterad diskho, luckor med infälld panel, grå skåp, bänkskiva i kvarts, grå väggar, klinkergolv i keramik, en tvättpelare och beiget golv
Bild på ett mellanstort funkis vit vitt grovkök, med en undermonterad diskho, luckor med infälld panel, grå skåp, bänkskiva i kvarts, grå väggar, klinkergolv i keramik, en tvättpelare och beiget golv

Joe Kwon Photography
Foto på ett stort vintage grovkök, med vita skåp, beige väggar, klinkergolv i keramik, en tvättpelare och grått golv
Foto på ett stort vintage grovkök, med vita skåp, beige väggar, klinkergolv i keramik, en tvättpelare och grått golv

-Cabinets: HAAS, Cherry wood species with a Barnwood Stain and Shakertown – V door style
-Berenson cabinetry hardware 9425-4055
-Flooring: SHAW Napa Plank 6x24 tiles for floor and shower surround Niche tiles are SHAW Napa Plank 2 x 21 with GLAZZIO Crystal Morning mist accent/Silverado Power group
-Countertops: Cambria Quartz Berwyn on sink in bathroom
Vicostone Onyx White Polished in laundry area, desk and master closet
-Laundry wall tile: Glazzio Crystal Morning mist/Silverado power grout
-Sliding Barn Doors: Karona with Bubble Glass
-Shiplap: custom white washed tongue and grove pine

Foto på en mellanstor funkis parallell tvättstuga enbart för tvätt, med en undermonterad diskho, skåp i shakerstil, vita skåp, bänkskiva i kvarts, vita väggar, klinkergolv i keramik och en tvättpelare

This laundry is a space savers dream! Machines stacked nicely with enough room to store whatever you need above (like that washing basket that just doesn't really GO anywhere). Fitted neatly is the laundry trough with a simple tap. The black tiles really do make the space it's own. Who said laundries had to be boring?

Exempel på ett stort klassiskt grå parallellt grått grovkök, med en undermonterad diskho, skåp i shakerstil, vita skåp, grå väggar, klinkergolv i keramik, en tvättpelare, marmorbänkskiva och grått golv

Idéer för en mellanstor modern vita linjär tvättstuga, med en enkel diskho, laminatbänkskiva, vita väggar, släta luckor, vita skåp, vitt stänkskydd, glaspanel som stänkskydd, klinkergolv i keramik, en tvättpelare och grått golv

Sanderson Photography, Inc.
Bild på ett mellanstort rustikt parallellt grovkök, med en nedsänkt diskho, skåp i shakerstil, grå skåp, träbänkskiva, bruna väggar, klinkergolv i keramik och en tvättpelare
Bild på ett mellanstort rustikt parallellt grovkök, med en nedsänkt diskho, skåp i shakerstil, grå skåp, träbänkskiva, bruna väggar, klinkergolv i keramik och en tvättpelare

Three apartments were combined to create this 7 room home in Manhattan's West Village for a young couple and their three small girls. A kids' wing boasts a colorful playroom, a butterfly-themed bedroom, and a bath. The parents' wing includes a home office for two (which also doubles as a guest room), two walk-in closets, a master bedroom & bath. A family room leads to a gracious living/dining room for formal entertaining. A large eat-in kitchen and laundry room complete the space. Integrated lighting, audio/video and electric shades make this a modern home in a classic pre-war building.
Photography by Peter Kubilus

the existing laundry room had to be remodeled to accommodate the new bedroom and mudroom. The goal was to hide the washer and dryer behind doors so that the space would look more like a wet bar between the kitchen and mudroom.
WoodStone Inc, General Contractor
Home Interiors, Cortney McDougal, Interior Design
Draper White Photography

Foto på en liten funkis linjär liten tvättstuga, med en enkel diskho, luckor med infälld panel, vita skåp, granitbänkskiva, grå väggar, klinkergolv i keramik och en tvättpelare
1 101 foton på tvättstuga, med klinkergolv i keramik och en tvättpelare
1