507 foton på tvättstuga, med klinkergolv i keramik
Sortera efter:
Budget
Sortera efter:Populärt i dag
101 - 120 av 507 foton
Artikel 1 av 3
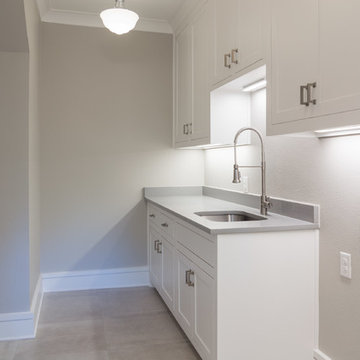
Large downstairs laundry room has an alcove for an additional refrigerator plus a storage closet.
Klassisk inredning av en stor parallell tvättstuga enbart för tvätt, med en undermonterad diskho, luckor med infälld panel, vita skåp, bänkskiva i kvarts, grå väggar, klinkergolv i keramik och en tvättmaskin och torktumlare bredvid varandra
Klassisk inredning av en stor parallell tvättstuga enbart för tvätt, med en undermonterad diskho, luckor med infälld panel, vita skåp, bänkskiva i kvarts, grå väggar, klinkergolv i keramik och en tvättmaskin och torktumlare bredvid varandra
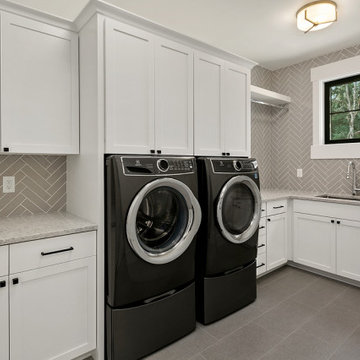
The Birch's Upstairs laundry room is a functional and stylish space designed to simplify your laundry routine. The room features titanium-side by side laundry machines, offering efficient and space-saving solutions for your washing and drying needs. The white cabinets with black cabinet hardware add a touch of sophistication and elegance to the room, while providing ample storage for laundry essentials. The white walls, trim, and doors create a clean and crisp backdrop, enhancing the overall brightness of the space. Completing the look is the gray tile floor, which adds a subtle touch of texture and complements the color scheme. With its combination of practicality and aesthetic appeal, The Birch's laundry room ensures a seamless and enjoyable laundry experience.
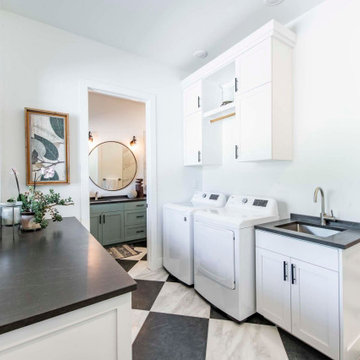
Foto på ett stort vintage svart parallellt grovkök, med en undermonterad diskho, skåp i shakerstil, vita skåp, marmorbänkskiva, vita väggar, klinkergolv i keramik, en tvättmaskin och torktumlare bredvid varandra och flerfärgat golv
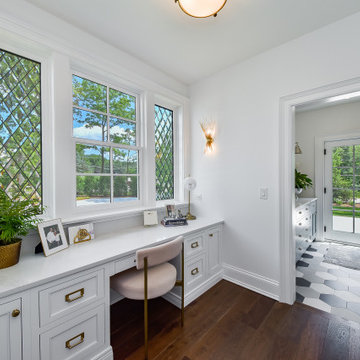
Technically part of the Mud Room, this desk area provides a perfect place for a little privacy while overlooking the front of the property.
Inredning av ett klassiskt stort vit vitt grovkök, med luckor med profilerade fronter, vita skåp, bänkskiva i kvartsit, vita väggar, klinkergolv i keramik och grått golv
Inredning av ett klassiskt stort vit vitt grovkök, med luckor med profilerade fronter, vita skåp, bänkskiva i kvartsit, vita väggar, klinkergolv i keramik och grått golv
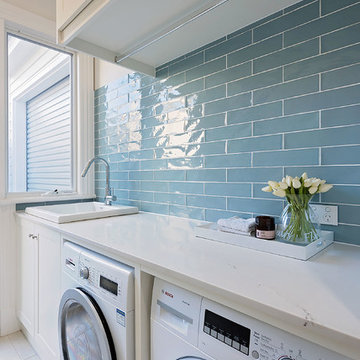
Lovely functional shaker style laundry featuring Castella Kennedy Knob & Cup Pull in brushed nickel. Designed & completed by Alby Turner & Son Kitchens, SA.

Idéer för att renovera en stor funkis vita parallell vitt tvättstuga enbart för tvätt, med en undermonterad diskho, släta luckor, skåp i mellenmörkt trä, bänkskiva i kvarts, flerfärgad stänkskydd, stänkskydd i stenkakel, vita väggar, klinkergolv i keramik, en tvättmaskin och torktumlare bredvid varandra och vitt golv
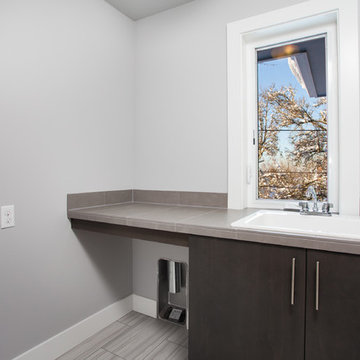
Bild på ett mellanstort funkis linjärt grovkök, med en nedsänkt diskho, släta luckor, skåp i mörkt trä, kaklad bänkskiva, grå väggar, klinkergolv i keramik, en tvättmaskin och torktumlare bredvid varandra och grått golv

In collaboration with my client we found a space for a small bill paying station, or scullery. This space is part of the laundry room, but it is typical a quiet to write and create family plans.
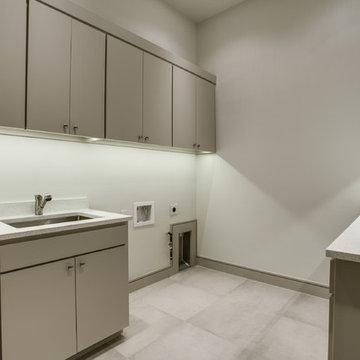
A clean lined laundry room is ready for its first load of laundry! With painted flat paneled cabinets and white quartz, it's as clean as can be!
Exempel på en mycket stor modern parallell tvättstuga enbart för tvätt, med en nedsänkt diskho, släta luckor, beige skåp, bänkskiva i kvarts, beige väggar, klinkergolv i keramik och en tvättmaskin och torktumlare bredvid varandra
Exempel på en mycket stor modern parallell tvättstuga enbart för tvätt, med en nedsänkt diskho, släta luckor, beige skåp, bänkskiva i kvarts, beige väggar, klinkergolv i keramik och en tvättmaskin och torktumlare bredvid varandra

This estate is a transitional home that blends traditional architectural elements with clean-lined furniture and modern finishes. The fine balance of curved and straight lines results in an uncomplicated design that is both comfortable and relaxing while still sophisticated and refined. The red-brick exterior façade showcases windows that assure plenty of light. Once inside, the foyer features a hexagonal wood pattern with marble inlays and brass borders which opens into a bright and spacious interior with sumptuous living spaces. The neutral silvery grey base colour palette is wonderfully punctuated by variations of bold blue, from powder to robin’s egg, marine and royal. The anything but understated kitchen makes a whimsical impression, featuring marble counters and backsplashes, cherry blossom mosaic tiling, powder blue custom cabinetry and metallic finishes of silver, brass, copper and rose gold. The opulent first-floor powder room with gold-tiled mosaic mural is a visual feast.

Patrick Brickman
Inspiration för en mellanstor lantlig bruna l-formad brunt tvättstuga enbart för tvätt, med luckor med infälld panel, vita skåp, träbänkskiva, vita väggar, klinkergolv i keramik, en tvättmaskin och torktumlare bredvid varandra och flerfärgat golv
Inspiration för en mellanstor lantlig bruna l-formad brunt tvättstuga enbart för tvätt, med luckor med infälld panel, vita skåp, träbänkskiva, vita väggar, klinkergolv i keramik, en tvättmaskin och torktumlare bredvid varandra och flerfärgat golv
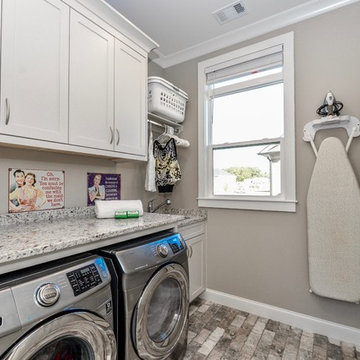
Inspiration för stora klassiska linjära grovkök, med en rustik diskho, skåp i shakerstil, vita skåp, granitbänkskiva, grå väggar, klinkergolv i keramik och en tvättmaskin och torktumlare bredvid varandra
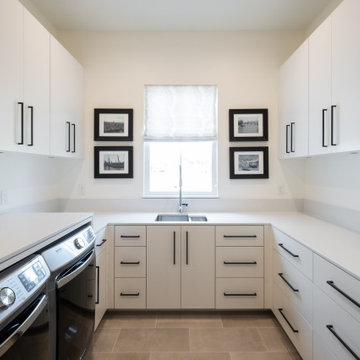
Inspiration för ett mellanstort funkis vit u-format vitt grovkök, med en undermonterad diskho, släta luckor, vita skåp, bänkskiva i kvartsit, vitt stänkskydd, vita väggar, klinkergolv i keramik, en tvättmaskin och torktumlare bredvid varandra och beiget golv
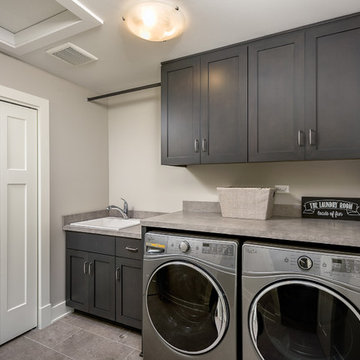
Our 4553 sq. ft. model currently has the latest smart home technology including a Control 4 centralized home automation system that can control lights, doors, temperature and more. This second story bathroom has everything you need including the ability to hold a full size washer and dryer, a hanging rack and laundry sink. In addition a vellux ceiling light to help bring natural light throughout the day.

White quartz countertops updated the existing laundry room and a fun black and white backsplash tile adds contrast.
Idéer för en mellanstor 50 tals vita l-formad tvättstuga enbart för tvätt, med en nedsänkt diskho, släta luckor, grå skåp, bänkskiva i kvarts, flerfärgad stänkskydd, stänkskydd i keramik, vita väggar, klinkergolv i keramik, en tvättmaskin och torktumlare bredvid varandra och brunt golv
Idéer för en mellanstor 50 tals vita l-formad tvättstuga enbart för tvätt, med en nedsänkt diskho, släta luckor, grå skåp, bänkskiva i kvarts, flerfärgad stänkskydd, stänkskydd i keramik, vita väggar, klinkergolv i keramik, en tvättmaskin och torktumlare bredvid varandra och brunt golv
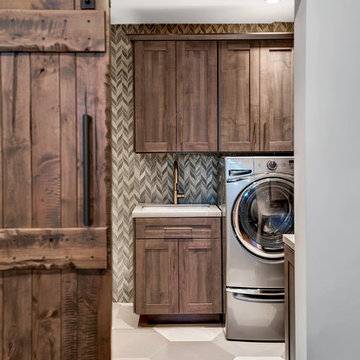
Brad Scott Photography
Bild på en mellanstor rustik grå parallell grått tvättstuga enbart för tvätt, med en undermonterad diskho, skåp i shakerstil, grå skåp, bänkskiva i kvartsit, grå väggar, klinkergolv i keramik, en tvättmaskin och torktumlare bredvid varandra och grått golv
Bild på en mellanstor rustik grå parallell grått tvättstuga enbart för tvätt, med en undermonterad diskho, skåp i shakerstil, grå skåp, bänkskiva i kvartsit, grå väggar, klinkergolv i keramik, en tvättmaskin och torktumlare bredvid varandra och grått golv

Idéer för mycket stora lantliga parallella vitt grovkök, med en undermonterad diskho, luckor med upphöjd panel, vita skåp, bänkskiva i kvarts, grå väggar, klinkergolv i keramik, en tvättpelare och beiget golv
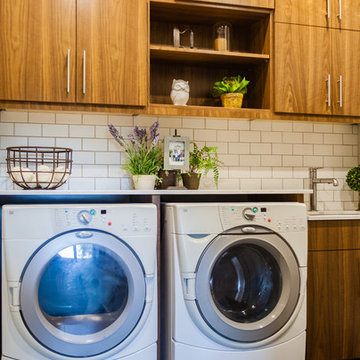
Idéer för en mycket stor klassisk vita l-formad tvättstuga enbart för tvätt, med en undermonterad diskho, skåp i shakerstil, vita skåp, träbänkskiva, vita väggar, klinkergolv i keramik och en tvättmaskin och torktumlare bredvid varandra
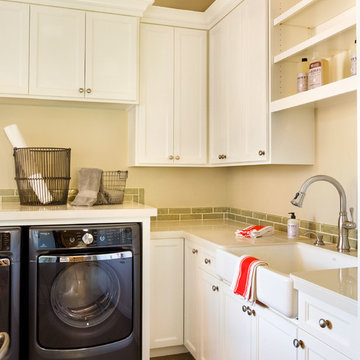
Blackstone Edge Studios
Klassisk inredning av en stor l-formad tvättstuga enbart för tvätt, med en rustik diskho, luckor med infälld panel, vita skåp, granitbänkskiva, beige väggar, klinkergolv i keramik och en tvättmaskin och torktumlare bredvid varandra
Klassisk inredning av en stor l-formad tvättstuga enbart för tvätt, med en rustik diskho, luckor med infälld panel, vita skåp, granitbänkskiva, beige väggar, klinkergolv i keramik och en tvättmaskin och torktumlare bredvid varandra
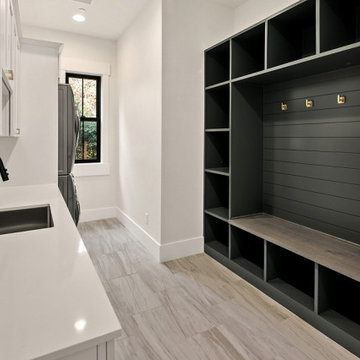
The Birch's downstairs laundry room is a functional and stylish space designed to simplify your laundry routine. The room features titanium stacked laundry machines, offering efficient and space-saving solutions for your washing and drying needs. The white cabinets with gold cabinet hardware add a touch of sophistication and elegance to the room, while providing ample storage for laundry essentials. The white walls, trim, and doors create a clean and crisp backdrop, enhancing the overall brightness of the space. Completing the look is the gray tile floor, which adds a subtle touch of texture and complements the color scheme. With its combination of practicality and aesthetic appeal, The Birch's laundry room ensures a seamless and enjoyable laundry experience.
507 foton på tvättstuga, med klinkergolv i keramik
6