622 foton på tvättstuga, med klinkergolv i porslin och flerfärgat golv
Sortera efter:
Budget
Sortera efter:Populärt i dag
121 - 140 av 622 foton
Artikel 1 av 3
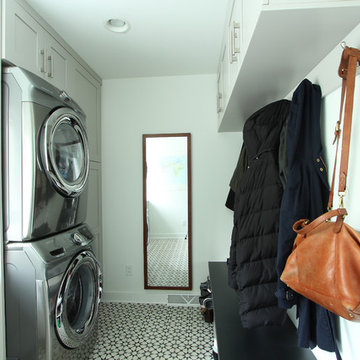
The washer and dryer were stacked and placed next to a tall pantry cabinet. Medium grey painted cabinets were selected and paired with black and white cement tile.
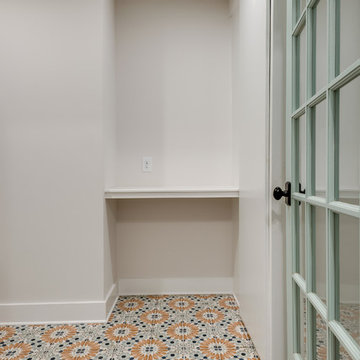
Inspiration för mellanstora lantliga linjära vitt tvättstugor enbart för tvätt, med skåp i shakerstil, vita skåp, bänkskiva i kvarts, vita väggar, klinkergolv i porslin, en tvättmaskin och torktumlare bredvid varandra och flerfärgat golv

This is a multi-functional space serving as side entrance, mudroom, laundry room and walk-in pantry all within in a footprint of 125 square feet. The mudroom wish list included a coat closet, shoe storage and a bench, as well as hooks for hats, bags, coats, etc. which we located on its own wall. The opposite wall houses the laundry equipment and sink. The front-loading washer and dryer gave us the opportunity for a folding counter above and helps create a more finished look for the room. The sink is tucked in the corner with a faucet that doubles its utility serving chilled carbonated water with the turn of a dial.
The walk-in pantry element of the space is by far the most important for the client. They have a lot of storage needs that could not be completely fulfilled as part of the concurrent kitchen renovation. The function of the pantry had to include a second refrigerator as well as dry food storage and organization for many large serving trays and baskets. To maximize the storage capacity of the small space, we designed the walk-in pantry cabinet in the corner and included deep wall cabinets above following the slope of the ceiling. A library ladder with handrails ensures the upper storage is readily accessible and safe for this older couple to use on a daily basis.
A new herringbone tile floor was selected to add varying shades of grey and beige to compliment the faux wood grain laminate cabinet doors. A new skylight brings in needed natural light to keep the space cheerful and inviting. The cookbook shelf adds personality and a shot of color to the otherwise neutral color scheme that was chosen to visually expand the space.
Storage for all of its uses is neatly hidden in a beautifully designed compact package!
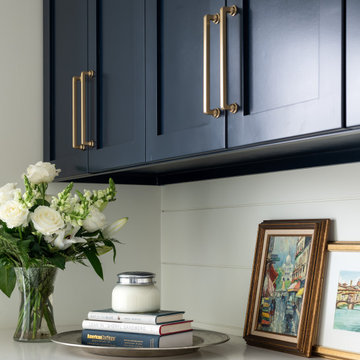
Inspiration för en stor vintage vita parallell vitt tvättstuga enbart för tvätt, med en undermonterad diskho, skåp i shakerstil, blå skåp, bänkskiva i kvarts, vita väggar, klinkergolv i porslin, en tvättmaskin och torktumlare bredvid varandra och flerfärgat golv
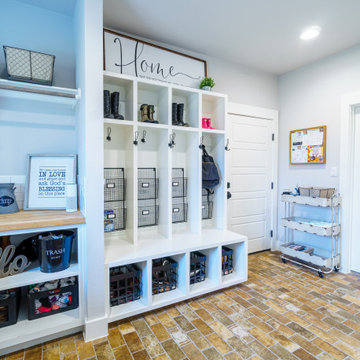
Bild på ett stort lantligt u-format grovkök, med en rustik diskho, luckor med infälld panel, vita skåp, träbänkskiva, grå väggar, klinkergolv i porslin, en tvättmaskin och torktumlare bredvid varandra och flerfärgat golv

A multi-purpose room including stacked washer/dryer, deep utility sink, quartz counters, dog shower, and dog bed.
Idéer för att renovera en vintage grå grått tvättstuga, med en allbänk, släta luckor, gröna skåp, bänkskiva i kvarts, vitt stänkskydd, stänkskydd i keramik, vita väggar, klinkergolv i porslin, en tvättpelare och flerfärgat golv
Idéer för att renovera en vintage grå grått tvättstuga, med en allbänk, släta luckor, gröna skåp, bänkskiva i kvarts, vitt stänkskydd, stänkskydd i keramik, vita väggar, klinkergolv i porslin, en tvättpelare och flerfärgat golv
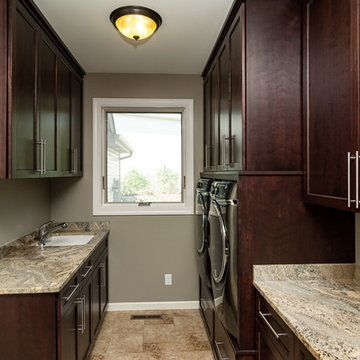
Idéer för en mellanstor klassisk flerfärgade parallell tvättstuga enbart för tvätt, med en undermonterad diskho, skåp i shakerstil, skåp i mörkt trä, granitbänkskiva, grå väggar, klinkergolv i porslin, en tvättmaskin och torktumlare bredvid varandra och flerfärgat golv
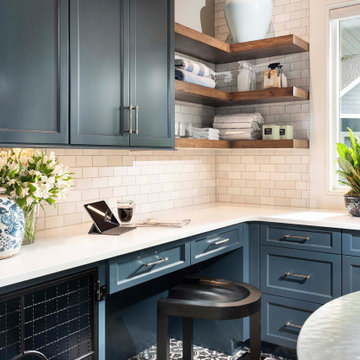
Idéer för mycket stora vintage u-formade vitt tvättstugor enbart för tvätt, med en undermonterad diskho, blå skåp, bänkskiva i kvartsit, vitt stänkskydd, stänkskydd i tunnelbanekakel, klinkergolv i porslin, en tvättmaskin och torktumlare bredvid varandra och flerfärgat golv

Laundry/Utility
Photographer: Patrick Wong, Atelier Wong
Inspiration för små amerikanska linjära tvättstugor, med en undermonterad diskho, skåp i shakerstil, beige skåp, bänkskiva i kvarts, grå väggar, klinkergolv i porslin, en tvättmaskin och torktumlare bredvid varandra och flerfärgat golv
Inspiration för små amerikanska linjära tvättstugor, med en undermonterad diskho, skåp i shakerstil, beige skåp, bänkskiva i kvarts, grå väggar, klinkergolv i porslin, en tvättmaskin och torktumlare bredvid varandra och flerfärgat golv
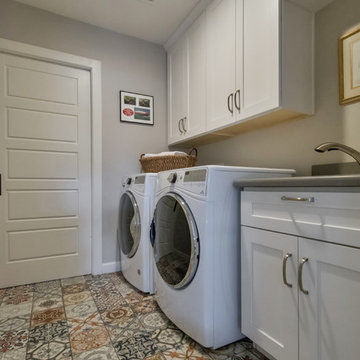
We added new white shaker cabinets, sink, New door to the garage. The best part of this Laundry room is the floor! Our Design Associate hand picked each tile from the "Marrakesh Matte" color and Grey tiles and mixed them to create this pattern.
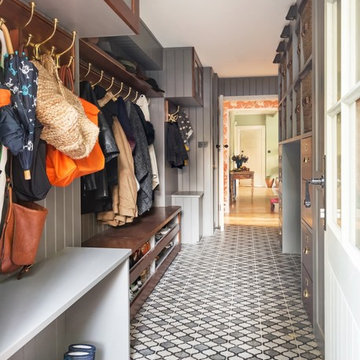
Panelled boot room with storage cupboards
Inredning av ett klassiskt stort grovkök, med skåp i shakerstil, grå skåp, grå väggar, klinkergolv i porslin och flerfärgat golv
Inredning av ett klassiskt stort grovkök, med skåp i shakerstil, grå skåp, grå väggar, klinkergolv i porslin och flerfärgat golv
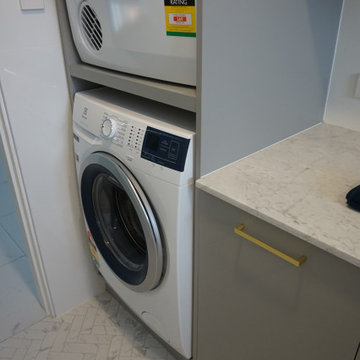
Existing laundry and wc gutted, wall removed to open up space for a functioning laundry and bathroom space. New flooring and ceiling with down lights
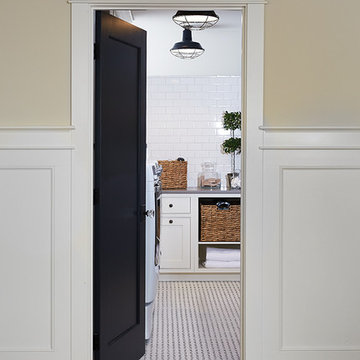
The best of the past and present meet in this distinguished design. Custom craftsmanship and distinctive detailing give this lakefront residence its vintage flavor while an open and light-filled floor plan clearly mark it as contemporary. With its interesting shingled roof lines, abundant windows with decorative brackets and welcoming porch, the exterior takes in surrounding views while the interior meets and exceeds contemporary expectations of ease and comfort. The main level features almost 3,000 square feet of open living, from the charming entry with multiple window seats and built-in benches to the central 15 by 22-foot kitchen, 22 by 18-foot living room with fireplace and adjacent dining and a relaxing, almost 300-square-foot screened-in porch. Nearby is a private sitting room and a 14 by 15-foot master bedroom with built-ins and a spa-style double-sink bath with a beautiful barrel-vaulted ceiling. The main level also includes a work room and first floor laundry, while the 2,165-square-foot second level includes three bedroom suites, a loft and a separate 966-square-foot guest quarters with private living area, kitchen and bedroom. Rounding out the offerings is the 1,960-square-foot lower level, where you can rest and recuperate in the sauna after a workout in your nearby exercise room. Also featured is a 21 by 18-family room, a 14 by 17-square-foot home theater, and an 11 by 12-foot guest bedroom suite.
Photography: Ashley Avila Photography & Fulview Builder: J. Peterson Homes Interior Design: Vision Interiors by Visbeen

This bold, eclectic laundry room hints at mid-century-modern style with it's warm walnut veneer cabinets, and fun patterned tile floor. The backsplash is a matte-black glazed brick tile. The floor is a pinwheel patterned porcelain tile that looks like encaustic cement tile. The countertop, which extends over the washer and dryer is a soft warm greige (grey-brown) or light taupe quartz slab, for durability and stain-resistance. Overall, this laundry room is functional and fun!
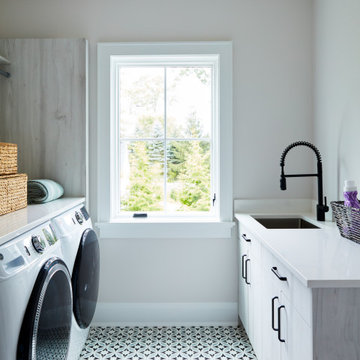
Klassisk inredning av en liten grå parallell grått tvättstuga enbart för tvätt, med en undermonterad diskho, släta luckor, grå skåp, bänkskiva i kvarts, grå väggar, klinkergolv i porslin, en tvättmaskin och torktumlare bredvid varandra och flerfärgat golv
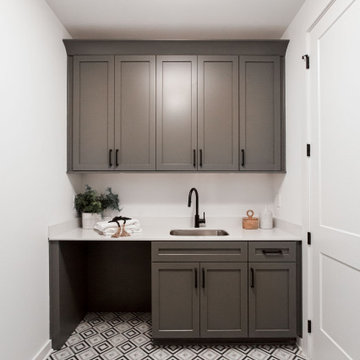
Bild på en liten vintage vita parallell vitt tvättstuga enbart för tvätt, med en undermonterad diskho, skåp i shakerstil, grå skåp, bänkskiva i kvarts, vitt stänkskydd, vita väggar, klinkergolv i porslin, en tvättmaskin och torktumlare bredvid varandra och flerfärgat golv
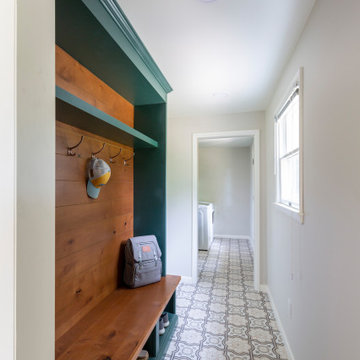
Farmhouse style laundry room in a custom green, copper accents, and a fun-pattern floor!
Inredning av en lantlig mellanstor vita linjär vitt tvättstuga enbart för tvätt, med en undermonterad diskho, skåp i shakerstil, gröna skåp, bänkskiva i kvarts, vitt stänkskydd, stänkskydd i keramik, beige väggar, klinkergolv i porslin, en tvättmaskin och torktumlare bredvid varandra och flerfärgat golv
Inredning av en lantlig mellanstor vita linjär vitt tvättstuga enbart för tvätt, med en undermonterad diskho, skåp i shakerstil, gröna skåp, bänkskiva i kvarts, vitt stänkskydd, stänkskydd i keramik, beige väggar, klinkergolv i porslin, en tvättmaskin och torktumlare bredvid varandra och flerfärgat golv
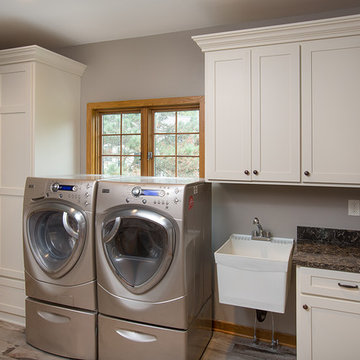
Exempel på ett stort klassiskt linjärt grovkök, med en allbänk, skåp i shakerstil, beige skåp, bänkskiva i kvarts, grå väggar, klinkergolv i porslin, en tvättmaskin och torktumlare bredvid varandra och flerfärgat golv
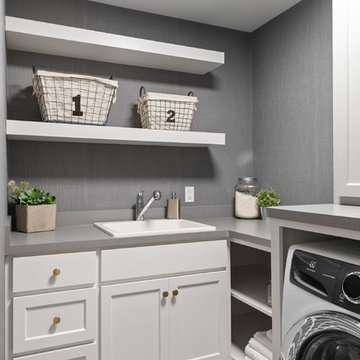
Laundry Room with Wallpaper and floating shelves
Inredning av en klassisk mellanstor grå l-formad grått tvättstuga enbart för tvätt, med en nedsänkt diskho, luckor med infälld panel, vita skåp, laminatbänkskiva, grå väggar, klinkergolv i porslin, en tvättmaskin och torktumlare bredvid varandra och flerfärgat golv
Inredning av en klassisk mellanstor grå l-formad grått tvättstuga enbart för tvätt, med en nedsänkt diskho, luckor med infälld panel, vita skåp, laminatbänkskiva, grå väggar, klinkergolv i porslin, en tvättmaskin och torktumlare bredvid varandra och flerfärgat golv
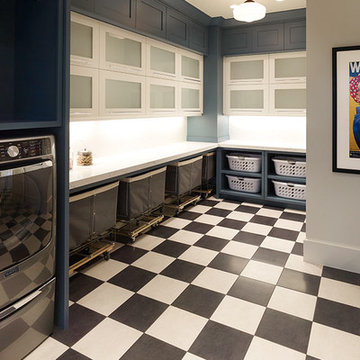
Foto på en mycket stor lantlig vita l-formad tvättstuga enbart för tvätt, med luckor med glaspanel, vita skåp, bänkskiva i kvarts, grå väggar, klinkergolv i porslin, en tvättmaskin och torktumlare bredvid varandra och flerfärgat golv
622 foton på tvättstuga, med klinkergolv i porslin och flerfärgat golv
7