2 494 foton på tvättstuga, med klinkergolv i porslin och grått golv
Sortera efter:
Budget
Sortera efter:Populärt i dag
61 - 80 av 2 494 foton
Artikel 1 av 3

This high-functioning laundry room does double duty as the dog area! Who else loves these built-in bowls?
Inspiration för ett litet maritimt flerfärgad linjärt flerfärgat grovkök, med en nedsänkt diskho, släta luckor, vita skåp, träbänkskiva, vitt stänkskydd, stänkskydd i tunnelbanekakel, grå väggar, klinkergolv i porslin, en tvättmaskin och torktumlare bredvid varandra och grått golv
Inspiration för ett litet maritimt flerfärgad linjärt flerfärgat grovkök, med en nedsänkt diskho, släta luckor, vita skåp, träbänkskiva, vitt stänkskydd, stänkskydd i tunnelbanekakel, grå väggar, klinkergolv i porslin, en tvättmaskin och torktumlare bredvid varandra och grått golv

Laundry Room with concealed clothes hanging rod that is hidden when cabinet is closed. Matte grey laminate cabinet finish, Caesarstone counter, white matte ceramic tile backsplash, porcelain tile floor.

Inredning av en lantlig mellanstor vita parallell vitt tvättstuga enbart för tvätt, med en rustik diskho, skåp i shakerstil, vita skåp, bänkskiva i kvarts, vita väggar, klinkergolv i porslin, en tvättpelare och grått golv

This dark, dreary kitchen was large, but not being used well. The family of 7 had outgrown the limited storage and experienced traffic bottlenecks when in the kitchen together. A bright, cheerful and more functional kitchen was desired, as well as a new pantry space.
We gutted the kitchen and closed off the landing through the door to the garage to create a new pantry. A frosted glass pocket door eliminates door swing issues. In the pantry, a small access door opens to the garage so groceries can be loaded easily. Grey wood-look tile was laid everywhere.
We replaced the small window and added a 6’x4’ window, instantly adding tons of natural light. A modern motorized sheer roller shade helps control early morning glare. Three free-floating shelves are to the right of the window for favorite décor and collectables.
White, ceiling-height cabinets surround the room. The full-overlay doors keep the look seamless. Double dishwashers, double ovens and a double refrigerator are essentials for this busy, large family. An induction cooktop was chosen for energy efficiency, child safety, and reliability in cooking. An appliance garage and a mixer lift house the much-used small appliances.
An ice maker and beverage center were added to the side wall cabinet bank. The microwave and TV are hidden but have easy access.
The inspiration for the room was an exclusive glass mosaic tile. The large island is a glossy classic blue. White quartz countertops feature small flecks of silver. Plus, the stainless metal accent was even added to the toe kick!
Upper cabinet, under-cabinet and pendant ambient lighting, all on dimmers, was added and every light (even ceiling lights) is LED for energy efficiency.
White-on-white modern counter stools are easy to clean. Plus, throughout the room, strategically placed USB outlets give tidy charging options.

This mud room is either entered via the mud room entry from the garage or through the glass exterior door. A large cabinetry coat closet flanks an expansive bench seat with drawer storage below for shoes. Floating shelves provide ample storage for small gardening items, hats and gloves. The bench seat upholstery adds warmth, comfort and a splash of color to the space. Stacked laundry behind retractable doors and a large folding counter completes the picture!
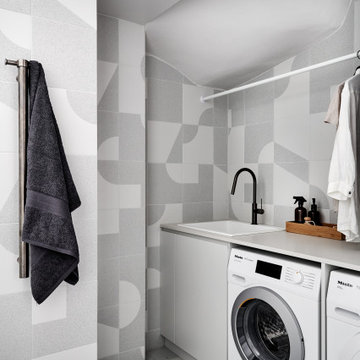
Laundry integrates into bathroom with matching gunmetal tapware and convenient benchtop and hanging rail.
Inredning av ett minimalistiskt litet vit linjärt vitt grovkök, med en nedsänkt diskho, bänkskiva i kvarts, grå väggar, klinkergolv i porslin, en tvättmaskin och torktumlare bredvid varandra och grått golv
Inredning av ett minimalistiskt litet vit linjärt vitt grovkök, med en nedsänkt diskho, bänkskiva i kvarts, grå väggar, klinkergolv i porslin, en tvättmaskin och torktumlare bredvid varandra och grått golv
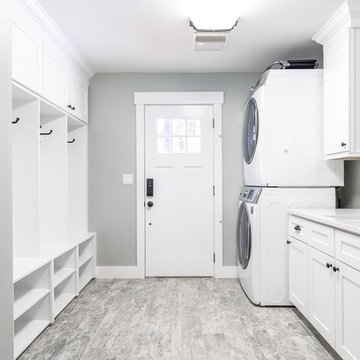
Fresh and Clean. Storage Lockers.
Idéer för en klassisk vita parallell tvättstuga, med en undermonterad diskho, skåp i shakerstil, vita skåp, bänkskiva i kvartsit, grå väggar, klinkergolv i porslin, en tvättpelare och grått golv
Idéer för en klassisk vita parallell tvättstuga, med en undermonterad diskho, skåp i shakerstil, vita skåp, bänkskiva i kvartsit, grå väggar, klinkergolv i porslin, en tvättpelare och grått golv
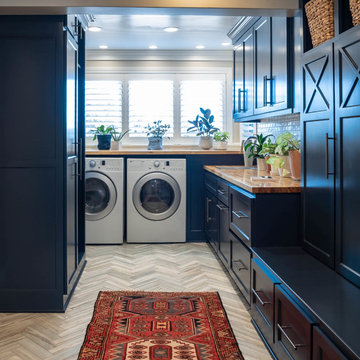
Low Gear Photography
Exempel på ett mellanstort klassiskt brun parallellt brunt grovkök, med skåp i shakerstil, träbänkskiva, beige väggar, klinkergolv i porslin, en tvättmaskin och torktumlare bredvid varandra, grått golv och svarta skåp
Exempel på ett mellanstort klassiskt brun parallellt brunt grovkök, med skåp i shakerstil, träbänkskiva, beige väggar, klinkergolv i porslin, en tvättmaskin och torktumlare bredvid varandra, grått golv och svarta skåp
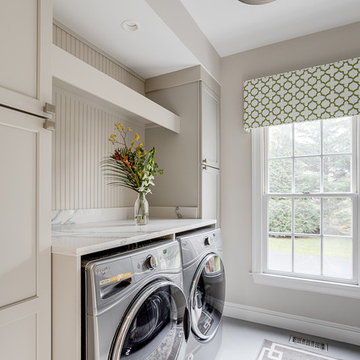
Christy Kosnic
Exempel på en mellanstor klassisk grå parallell grått tvättstuga enbart för tvätt, med en undermonterad diskho, skåp i shakerstil, grå skåp, bänkskiva i kvarts, grå väggar, klinkergolv i porslin, en tvättmaskin och torktumlare bredvid varandra och grått golv
Exempel på en mellanstor klassisk grå parallell grått tvättstuga enbart för tvätt, med en undermonterad diskho, skåp i shakerstil, grå skåp, bänkskiva i kvarts, grå väggar, klinkergolv i porslin, en tvättmaskin och torktumlare bredvid varandra och grått golv
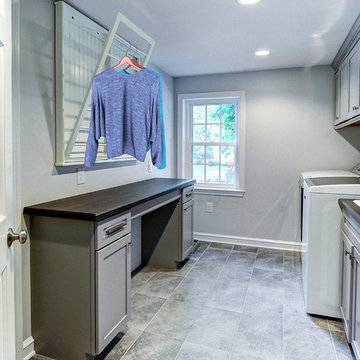
The new laundry room features multiple hanging and drying racks, and plenty of storage. The flooring is a Porcelain Tile in English Grey
Klassisk inredning av en bruna brunt tvättstuga, med en allbänk, luckor med infälld panel, grå skåp, laminatbänkskiva, grå väggar, klinkergolv i porslin, en tvättmaskin och torktumlare bredvid varandra och grått golv
Klassisk inredning av en bruna brunt tvättstuga, med en allbänk, luckor med infälld panel, grå skåp, laminatbänkskiva, grå väggar, klinkergolv i porslin, en tvättmaskin och torktumlare bredvid varandra och grått golv

Fun Laundry room with faux painting David Shapiro
Idéer för stora funkis u-formade grått tvättstugor enbart för tvätt, med en undermonterad diskho, skåp i shakerstil, vita skåp, granitbänkskiva, grå väggar, klinkergolv i porslin, en tvättmaskin och torktumlare bredvid varandra och grått golv
Idéer för stora funkis u-formade grått tvättstugor enbart för tvätt, med en undermonterad diskho, skåp i shakerstil, vita skåp, granitbänkskiva, grå väggar, klinkergolv i porslin, en tvättmaskin och torktumlare bredvid varandra och grått golv
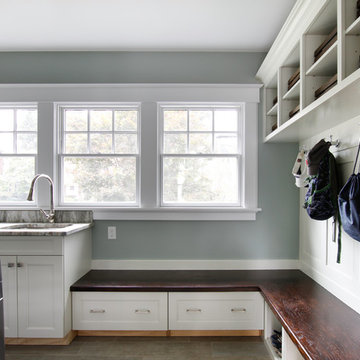
The mudroom addition's custom storage solutions made the perfect space for organizing, cleaning and washing. Family necessities!
Photo: Toni Deis
Klassisk inredning av ett grovkök, med blå väggar, klinkergolv i porslin, en tvättmaskin och torktumlare bredvid varandra, grått golv, en undermonterad diskho, luckor med infälld panel och vita skåp
Klassisk inredning av ett grovkök, med blå väggar, klinkergolv i porslin, en tvättmaskin och torktumlare bredvid varandra, grått golv, en undermonterad diskho, luckor med infälld panel och vita skåp

A timeless traditional family home. The perfect blend of functionality and elegance. Jodi Fleming Design scope: Architectural Drawings, Interior Design, Custom Furnishings. Photography by Billy Collopy
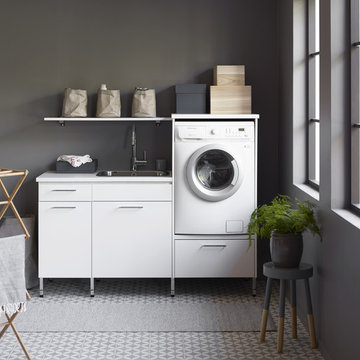
Nordisk inredning av ett mellanstort linjärt grovkök, med en enkel diskho, släta luckor, vita skåp, grå väggar, klinkergolv i porslin och grått golv

Todd Yarrington
Foto på ett mellanstort vintage grovkök, med en undermonterad diskho, släta luckor, grå skåp, bänkskiva i kvarts, blå väggar, klinkergolv i porslin, en tvättmaskin och torktumlare bredvid varandra och grått golv
Foto på ett mellanstort vintage grovkök, med en undermonterad diskho, släta luckor, grå skåp, bänkskiva i kvarts, blå väggar, klinkergolv i porslin, en tvättmaskin och torktumlare bredvid varandra och grått golv

These homeowners came to us to design several areas of their home, including their mudroom and laundry. They were a growing family and needed a "landing" area as they entered their home, either from the garage but also asking for a new entrance from outside. We stole about 24 feet from their oversized garage to create a large mudroom/laundry area. Custom blue cabinets with a large "X" design on the doors of the lockers, a large farmhouse sink and a beautiful cement tile feature wall with floating shelves make this mudroom stylish and luxe. The laundry room now has a pocket door separating it from the mudroom, and houses the washer and dryer with a wood butcher block folding shelf. White tile backsplash and custom white and blue painted cabinetry takes this laundry to the next level. Both areas are stunning and have improved not only the aesthetic of the space, but also the function of what used to be an inefficient use of space.

A newly built home in Brighton receives a full domestic cabinetry fit-out including kitchen, laundry, butler's pantry, linen cupboards, hidden study desk, bed head, laundry chute, vanities, entertainment units and several storage areas. Included here are pictures of the kitchen, laundry, entertainment unit and a hidden study desk. Smith & Smith worked with Oakley Property Group to create this beautiful home.

A gorgeous combination of white painted and walnut veneered cabinetry provide ample storage in this vast laundry room.
Inredning av ett modernt mycket stort vit vitt grovkök, med en undermonterad diskho, släta luckor, vita skåp, bänkskiva i kvartsit, vitt stänkskydd, stänkskydd i tunnelbanekakel, bruna väggar, klinkergolv i porslin, en tvättpelare och grått golv
Inredning av ett modernt mycket stort vit vitt grovkök, med en undermonterad diskho, släta luckor, vita skåp, bänkskiva i kvartsit, vitt stänkskydd, stänkskydd i tunnelbanekakel, bruna väggar, klinkergolv i porslin, en tvättpelare och grått golv
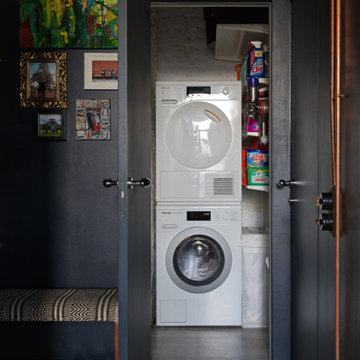
В отдельном помещении расположен постирочно-хозяйственный блок
Idéer för en liten industriell linjär liten tvättstuga, med vita väggar, klinkergolv i porslin, en tvättpelare och grått golv
Idéer för en liten industriell linjär liten tvättstuga, med vita väggar, klinkergolv i porslin, en tvättpelare och grått golv

This laundry room has "gone to the dogs" with comfortable cubbies custom fitted to accommodate their beloved pets.
Inspiration för ett litet vintage vit parallellt vitt grovkök, med en undermonterad diskho, skåp i shakerstil, vita skåp, bänkskiva i kvarts, vitt stänkskydd, stänkskydd i tunnelbanekakel, vita väggar, klinkergolv i porslin, en tvättpelare och grått golv
Inspiration för ett litet vintage vit parallellt vitt grovkök, med en undermonterad diskho, skåp i shakerstil, vita skåp, bänkskiva i kvarts, vitt stänkskydd, stänkskydd i tunnelbanekakel, vita väggar, klinkergolv i porslin, en tvättpelare och grått golv
2 494 foton på tvättstuga, med klinkergolv i porslin och grått golv
4