219 foton på tvättstuga, med klinkergolv i terrakotta
Sortera efter:
Budget
Sortera efter:Populärt i dag
201 - 219 av 219 foton
Artikel 1 av 3
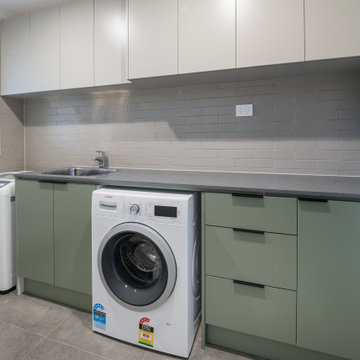
Idéer för mellanstora funkis linjära grått tvättstugor enbart för tvätt, med en nedsänkt diskho, släta luckor, gröna skåp, bänkskiva i kalksten, vita väggar, klinkergolv i terrakotta, en tvättmaskin och torktumlare bredvid varandra och beiget golv
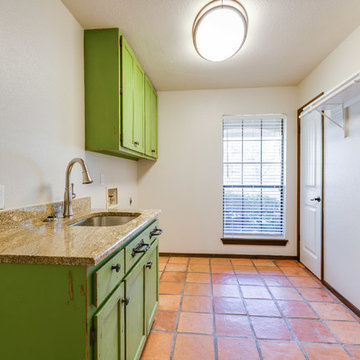
Cross Country Photography
Bild på ett mellanstort medelhavsstil brun linjärt brunt grovkök, med en undermonterad diskho, luckor med infälld panel, skåp i slitet trä, granitbänkskiva, beige väggar, klinkergolv i terrakotta, en tvättmaskin och torktumlare bredvid varandra och orange golv
Bild på ett mellanstort medelhavsstil brun linjärt brunt grovkök, med en undermonterad diskho, luckor med infälld panel, skåp i slitet trä, granitbänkskiva, beige väggar, klinkergolv i terrakotta, en tvättmaskin och torktumlare bredvid varandra och orange golv

With a busy working lifestyle and two small children, Burlanes worked closely with the home owners to transform a number of rooms in their home, to not only suit the needs of family life, but to give the wonderful building a new lease of life, whilst in keeping with the stunning historical features and characteristics of the incredible Oast House.

photo credit: Haris Kenjar
Idéer för att renovera en vintage u-formad tvättstuga, med en rustik diskho, vita skåp, träbänkskiva, vita väggar, klinkergolv i terrakotta, tvättmaskin och torktumlare byggt in i ett skåp, blått golv och skåp i shakerstil
Idéer för att renovera en vintage u-formad tvättstuga, med en rustik diskho, vita skåp, träbänkskiva, vita väggar, klinkergolv i terrakotta, tvättmaskin och torktumlare byggt in i ett skåp, blått golv och skåp i shakerstil
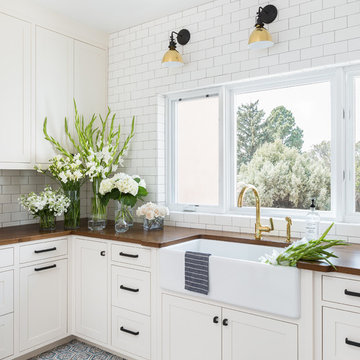
photo credit: Haris Kenjar
Inredning av en l-formad tvättstuga, med en rustik diskho, vita skåp, träbänkskiva, vita väggar, klinkergolv i terrakotta, blått golv och skåp i shakerstil
Inredning av en l-formad tvättstuga, med en rustik diskho, vita skåp, träbänkskiva, vita väggar, klinkergolv i terrakotta, blått golv och skåp i shakerstil

An original 1930’s English Tudor with only 2 bedrooms and 1 bath spanning about 1730 sq.ft. was purchased by a family with 2 amazing young kids, we saw the potential of this property to become a wonderful nest for the family to grow.
The plan was to reach a 2550 sq. ft. home with 4 bedroom and 4 baths spanning over 2 stories.
With continuation of the exiting architectural style of the existing home.
A large 1000sq. ft. addition was constructed at the back portion of the house to include the expended master bedroom and a second-floor guest suite with a large observation balcony overlooking the mountains of Angeles Forest.
An L shape staircase leading to the upstairs creates a moment of modern art with an all white walls and ceilings of this vaulted space act as a picture frame for a tall window facing the northern mountains almost as a live landscape painting that changes throughout the different times of day.
Tall high sloped roof created an amazing, vaulted space in the guest suite with 4 uniquely designed windows extruding out with separate gable roof above.
The downstairs bedroom boasts 9’ ceilings, extremely tall windows to enjoy the greenery of the backyard, vertical wood paneling on the walls add a warmth that is not seen very often in today’s new build.
The master bathroom has a showcase 42sq. walk-in shower with its own private south facing window to illuminate the space with natural morning light. A larger format wood siding was using for the vanity backsplash wall and a private water closet for privacy.
In the interior reconfiguration and remodel portion of the project the area serving as a family room was transformed to an additional bedroom with a private bath, a laundry room and hallway.
The old bathroom was divided with a wall and a pocket door into a powder room the leads to a tub room.
The biggest change was the kitchen area, as befitting to the 1930’s the dining room, kitchen, utility room and laundry room were all compartmentalized and enclosed.
We eliminated all these partitions and walls to create a large open kitchen area that is completely open to the vaulted dining room. This way the natural light the washes the kitchen in the morning and the rays of sun that hit the dining room in the afternoon can be shared by the two areas.
The opening to the living room remained only at 8’ to keep a division of space.
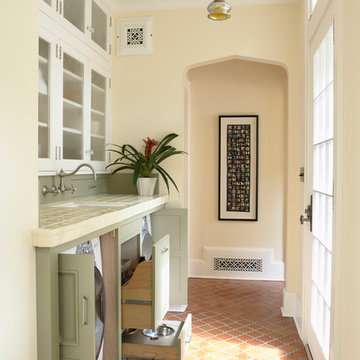
Architecture & Interior Design: David Heide Design Studio
Photography: Susan Gilmore
Foto på ett vintage linjärt grovkök, med en undermonterad diskho, luckor med infälld panel, gröna skåp, kaklad bänkskiva, klinkergolv i terrakotta, tvättmaskin och torktumlare byggt in i ett skåp och beige väggar
Foto på ett vintage linjärt grovkök, med en undermonterad diskho, luckor med infälld panel, gröna skåp, kaklad bänkskiva, klinkergolv i terrakotta, tvättmaskin och torktumlare byggt in i ett skåp och beige väggar

This pint sized laundry room is stocked full of the essentials.
Miele's compact washer and dryer fit snugly under counter. Flanked by an adorable single bowl farm sink this laundry room is up to the task. Plenty of storage lurks behind the cabinet setting on the counter.

This Noir Wash Cabinetry features a stunning black finish with elegant gold accents, bringing a timeless style to your space. Provided by Blanc & Noir Interiors, the superior craftsmanship of this updated laundry room is built to last. The classic features allow you to enjoy this luxurious look for years to come. Bold cabinetry is a perfect way to bring personality and allure to any space. We are loving the statement this dark stain makes against a crispy white wall!
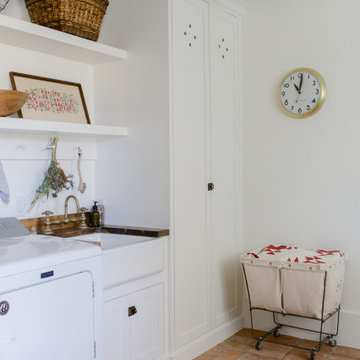
Inredning av en lantlig stor bruna linjär brunt tvättstuga enbart för tvätt, med en rustik diskho, skåp i shakerstil, vita skåp, träbänkskiva, vita väggar, klinkergolv i terrakotta, en tvättmaskin och torktumlare bredvid varandra och flerfärgat golv

Julie Albini
Foto på en mellanstor amerikansk gröna l-formad tvättstuga enbart för tvätt, med en nedsänkt diskho, luckor med infälld panel, vita skåp, kaklad bänkskiva, vita väggar, klinkergolv i terrakotta, en tvättmaskin och torktumlare bredvid varandra och orange golv
Foto på en mellanstor amerikansk gröna l-formad tvättstuga enbart för tvätt, med en nedsänkt diskho, luckor med infälld panel, vita skåp, kaklad bänkskiva, vita väggar, klinkergolv i terrakotta, en tvättmaskin och torktumlare bredvid varandra och orange golv
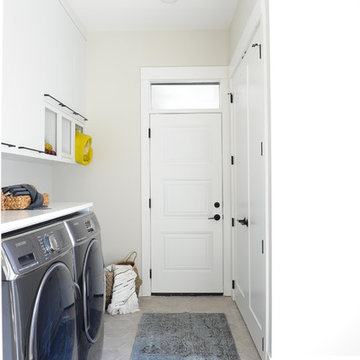
Exempel på ett modernt grovkök, med släta luckor, vita skåp, bänkskiva i koppar, en tvättmaskin och torktumlare bredvid varandra, vita väggar, klinkergolv i terrakotta och grått golv
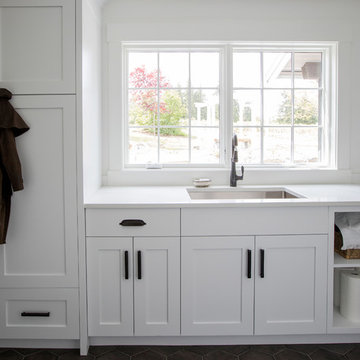
This 100-year-old farmhouse underwent a complete head-to-toe renovation. Partnering with Home Star BC we painstakingly modernized the crumbling farmhouse while maintaining its original west coast charm. The only new addition to the home was the kitchen eating area, with its swinging dutch door, patterned cement tile and antique brass lighting fixture. The wood-clad walls throughout the home were made using the walls of the dilapidated barn on the property. Incorporating a classic equestrian aesthetic within each room while still keeping the spaces bright and livable was one of the projects many challenges. The Master bath - formerly a storage room - is the most modern of the home's spaces. Herringbone white-washed floors are partnered with elements such as brick, marble, limestone and reclaimed timber to create a truly eclectic, sun-filled oasis. The gilded crystal sputnik inspired fixture above the bath as well as the sky blue cabinet keep the room fresh and full of personality. Overall, the project proves that bolder, more colorful strokes allow a home to possess what so many others lack: a personality!
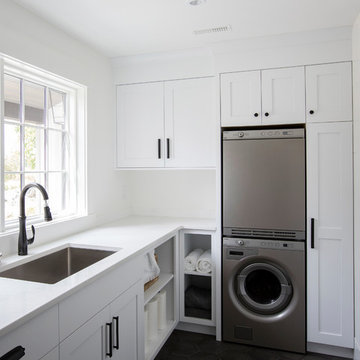
This 100-year-old farmhouse underwent a complete head-to-toe renovation. Partnering with Home Star BC we painstakingly modernized the crumbling farmhouse while maintaining its original west coast charm. The only new addition to the home was the kitchen eating area, with its swinging dutch door, patterned cement tile and antique brass lighting fixture. The wood-clad walls throughout the home were made using the walls of the dilapidated barn on the property. Incorporating a classic equestrian aesthetic within each room while still keeping the spaces bright and livable was one of the projects many challenges. The Master bath - formerly a storage room - is the most modern of the home's spaces. Herringbone white-washed floors are partnered with elements such as brick, marble, limestone and reclaimed timber to create a truly eclectic, sun-filled oasis. The gilded crystal sputnik inspired fixture above the bath as well as the sky blue cabinet keep the room fresh and full of personality. Overall, the project proves that bolder, more colorful strokes allow a home to possess what so many others lack: a personality!

Idéer för mellanstora lantliga parallella brunt grovkök, med en nedsänkt diskho, luckor med infälld panel, vita skåp, träbänkskiva, brunt stänkskydd, stänkskydd i trä, vita väggar, en tvättmaskin och torktumlare bredvid varandra, klinkergolv i terrakotta och flerfärgat golv
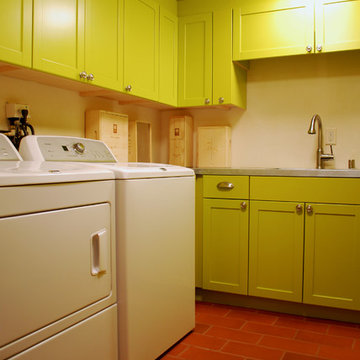
Exempel på en mellanstor eklektisk u-formad tvättstuga enbart för tvätt, med en undermonterad diskho, luckor med infälld panel, gröna skåp, bänkskiva i rostfritt stål, vita väggar, klinkergolv i terrakotta och en tvättmaskin och torktumlare bredvid varandra
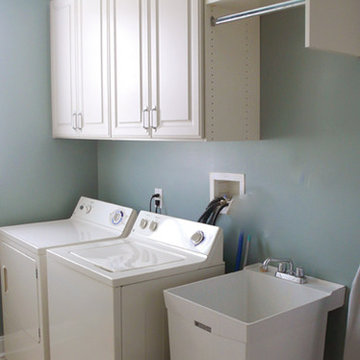
Exempel på en tvättstuga, med en nedsänkt diskho, luckor med upphöjd panel, vita skåp, blå väggar, klinkergolv i terrakotta och en tvättmaskin och torktumlare bredvid varandra
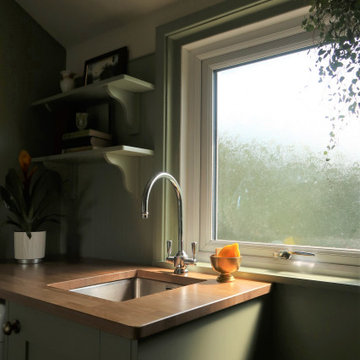
A compact utility, laundry and boot room featuring a hidden wc behind the curtain. Project carried out for the attached cottage to Duddleswell Tea rooms, Ashdown Forest.
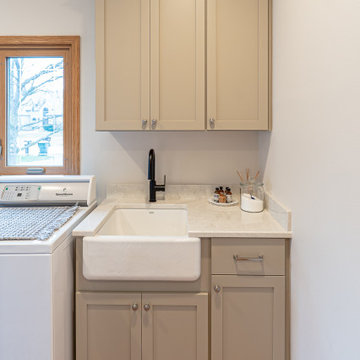
The laundry space, found right beside the kitchen, now has a functional area with a large undermount sink and cabinetry.
Inspiration för ett stort vintage beige linjärt beige grovkök, med en undermonterad diskho, skåp i shakerstil, beige skåp, bänkskiva i kvarts, beige stänkskydd, vita väggar, klinkergolv i terrakotta, en tvättmaskin och torktumlare bredvid varandra och flerfärgat golv
Inspiration för ett stort vintage beige linjärt beige grovkök, med en undermonterad diskho, skåp i shakerstil, beige skåp, bänkskiva i kvarts, beige stänkskydd, vita väggar, klinkergolv i terrakotta, en tvättmaskin och torktumlare bredvid varandra och flerfärgat golv
219 foton på tvättstuga, med klinkergolv i terrakotta
11