58 foton på tvättstuga, med laminatbänkskiva och skiffergolv
Sortera efter:
Budget
Sortera efter:Populärt i dag
41 - 58 av 58 foton
Artikel 1 av 3
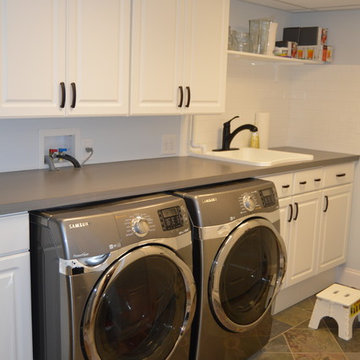
Klassisk inredning av en linjär tvättstuga enbart för tvätt, med en nedsänkt diskho, luckor med infälld panel, vita skåp, laminatbänkskiva, vita väggar, skiffergolv och en tvättmaskin och torktumlare bredvid varandra
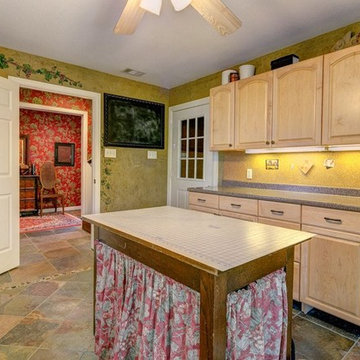
Foto på ett stort vintage parallellt grovkök, med en dubbel diskho, luckor med upphöjd panel, skåp i ljust trä, laminatbänkskiva, gröna väggar, skiffergolv och en tvättmaskin och torktumlare bredvid varandra
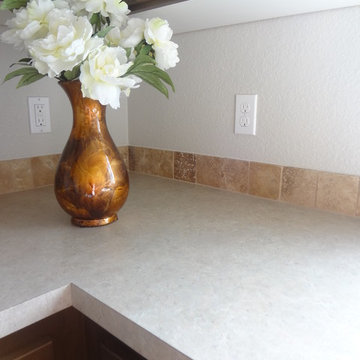
Builder/Remodeler: M&S Resources- Phillip Moreno/ Materials provided by: Cherry City Interiors & Design/ Interior Design by: Shelli Dierck & Leslie Kampstra/ Photographs by: Shelli Dierck &
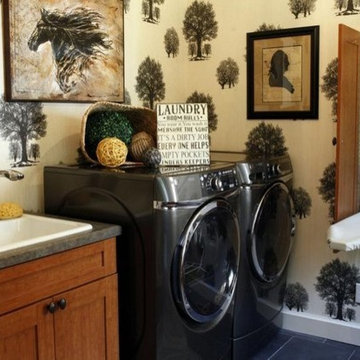
We created this custom laundry storage unsing Wild Cherry woodgrain melamine with Formica countertops. Note the wall-mounted ironing board.
Inspiration för en mellanstor vintage u-formad tvättstuga enbart för tvätt, med en nedsänkt diskho, luckor med infälld panel, skåp i mellenmörkt trä, laminatbänkskiva, flerfärgade väggar, skiffergolv, en tvättmaskin och torktumlare bredvid varandra och svart golv
Inspiration för en mellanstor vintage u-formad tvättstuga enbart för tvätt, med en nedsänkt diskho, luckor med infälld panel, skåp i mellenmörkt trä, laminatbänkskiva, flerfärgade väggar, skiffergolv, en tvättmaskin och torktumlare bredvid varandra och svart golv
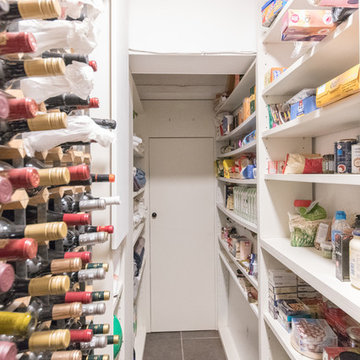
Photographer - Alan Stretton Idisign.co.uk
Inredning av ett litet vit parallellt vitt grovkök, med släta luckor, vita skåp, laminatbänkskiva, vita väggar, skiffergolv och grått golv
Inredning av ett litet vit parallellt vitt grovkök, med släta luckor, vita skåp, laminatbänkskiva, vita väggar, skiffergolv och grått golv
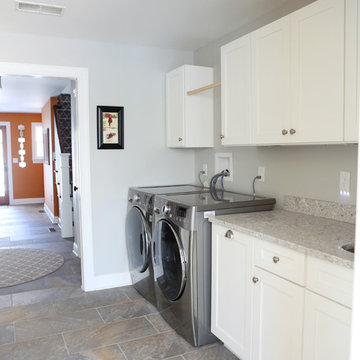
Idéer för en stor klassisk parallell tvättstuga enbart för tvätt, med en undermonterad diskho, skåp i shakerstil, vita skåp, laminatbänkskiva, grå väggar, skiffergolv, en tvättmaskin och torktumlare bredvid varandra och grått golv
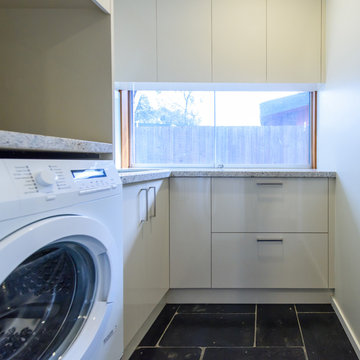
small L-shaped laundry with maximum bench space. Bench level window to match adjacent kitchen. Drawers for storage or clothes hamper.
photography by Vicki Morskate VStyle+Imagery
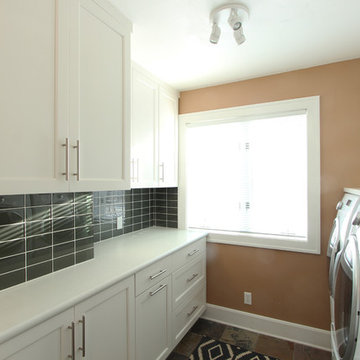
A cresent edge was selected for the countertop nosing on the laminate top to give it a more custom look. A subtle striped pattern is on the laminate if you look close enough. The glass subway tile was straight laid for a more modern look.
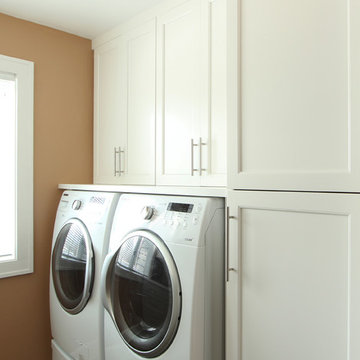
A wood countertop was added above this washer and dryer set that rests on pedestals. Extra deep wall cabinets hold laundry baskets above them and the tall cabinet has it's doors pinned together for multiple hanging rod storage.
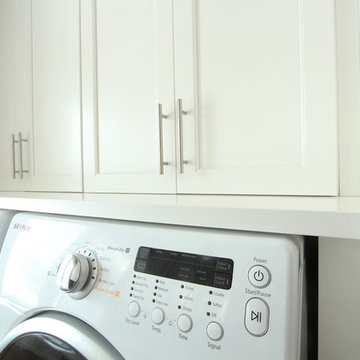
A wood countertop that matches the cabinets was used above the side by side washer and dryer. The cabinets above are 18" deep and hide the mess of laundry baskets.
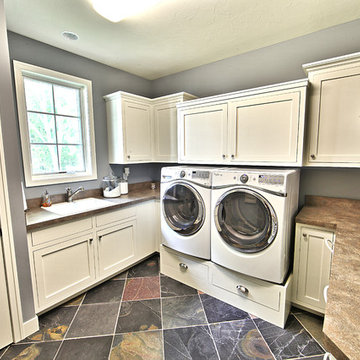
Nestled back against Michigan's Cedar Lake and surrounded by mature trees, this Cottage Home functions wonderfully for it's active homeowners. The 5 bedroom walkout home features spacious living areas, all-seasons porch, craft room, exercise room, a bunkroom, a billiards room, and more! All set up to enjoy the outdoors and the lake.

The unique layout of this laundry room required cabinets of varying depths to maximize storage. Shallow depth cabinets were used around a bump out. Drawer storage was added on one side and tall storage was added on the other. Laminate countertops were used on the left side and a matching wood countertop was used above the side by side washer and dryer. Slate tile was used on the floor and green glass subway tile was used on the backsplash.
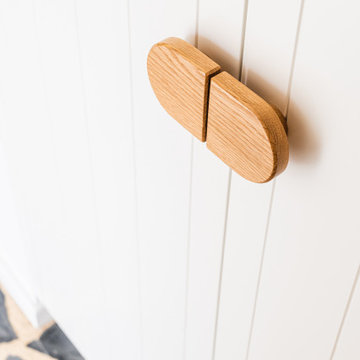
Laundry room storage for a beach house. White panelled under bench cupboards. The rounded timber catch adding a retro vibe to fit this mid-century beach house renovation.
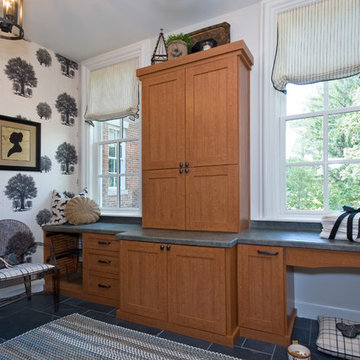
We created this custom laundry storage unsing Wild Cherry woodgrain melamine with Formica countertops. Note the wall-mounted ironing board.
Exempel på en mellanstor klassisk u-formad tvättstuga enbart för tvätt, med en nedsänkt diskho, luckor med infälld panel, skåp i mellenmörkt trä, laminatbänkskiva, flerfärgade väggar, skiffergolv, en tvättmaskin och torktumlare bredvid varandra och svart golv
Exempel på en mellanstor klassisk u-formad tvättstuga enbart för tvätt, med en nedsänkt diskho, luckor med infälld panel, skåp i mellenmörkt trä, laminatbänkskiva, flerfärgade väggar, skiffergolv, en tvättmaskin och torktumlare bredvid varandra och svart golv
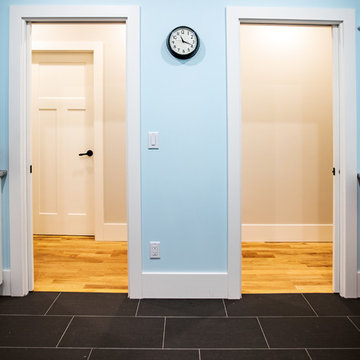
Photos by Brice Ferre
Idéer för mellanstora vintage l-formade flerfärgat tvättstugor enbart för tvätt, med en nedsänkt diskho, skåp i shakerstil, vita skåp, laminatbänkskiva, skiffergolv, en tvättmaskin och torktumlare bredvid varandra och svart golv
Idéer för mellanstora vintage l-formade flerfärgat tvättstugor enbart för tvätt, med en nedsänkt diskho, skåp i shakerstil, vita skåp, laminatbänkskiva, skiffergolv, en tvättmaskin och torktumlare bredvid varandra och svart golv
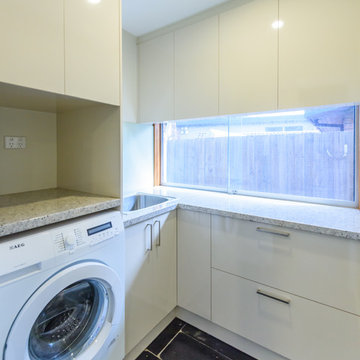
small L-shaped laundry with maximum bench space. Bench level window to match adjacent kitchen. Drawers for storage or clothes hamper.
Photography by Vicki Morskate [V]Style+Imagery
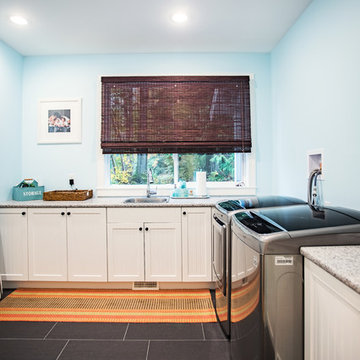
Photos by Brice Ferre
Exempel på en mellanstor klassisk flerfärgade l-formad flerfärgat tvättstuga enbart för tvätt, med en nedsänkt diskho, skåp i shakerstil, vita skåp, laminatbänkskiva, skiffergolv, en tvättmaskin och torktumlare bredvid varandra och svart golv
Exempel på en mellanstor klassisk flerfärgade l-formad flerfärgat tvättstuga enbart för tvätt, med en nedsänkt diskho, skåp i shakerstil, vita skåp, laminatbänkskiva, skiffergolv, en tvättmaskin och torktumlare bredvid varandra och svart golv
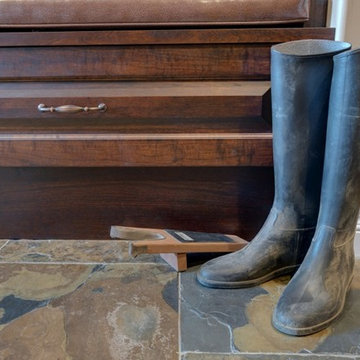
The former laundry room / mudroom was cramped and lacked storage. It also had an awkward staircase that was the only access up to the second floor playroom.
This re-design was part of a larger renovation that included tearing out the existing second floor main bath, extending the hallway past the bedrooms into the play- room, and deleting the lower stair case from the mudroom. This allowed us to install the custom bench with a shoe drawer, coat hooks and shelves where the former staircase was located. We were also able to re-design the cabinet area and install the custom cherry wood cabinets used throughout the rest of the home. Practical additions like room for laundry bins and drying racks add ease to laundry day.
Photo by Graham Twomey
58 foton på tvättstuga, med laminatbänkskiva och skiffergolv
3