111 foton på tvättstuga, med laminatbänkskiva och vitt golv
Sortera efter:
Budget
Sortera efter:Populärt i dag
21 - 40 av 111 foton
Artikel 1 av 3
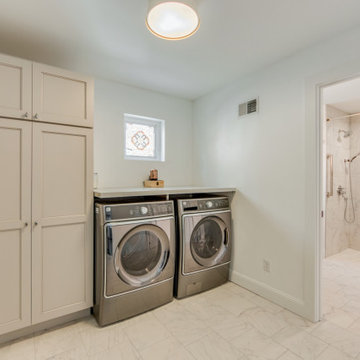
Laundry room with storage cabinet
Modern inredning av ett mellanstort vit linjärt vitt grovkök, med skåp i shakerstil, beige skåp, laminatbänkskiva, vita väggar, klinkergolv i keramik, en tvättmaskin och torktumlare bredvid varandra och vitt golv
Modern inredning av ett mellanstort vit linjärt vitt grovkök, med skåp i shakerstil, beige skåp, laminatbänkskiva, vita väggar, klinkergolv i keramik, en tvättmaskin och torktumlare bredvid varandra och vitt golv
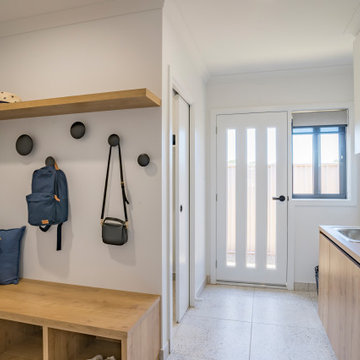
A laundry room with a mudroom drop-zone for coats and shoes linked to garage entry with a store room and a door to clothesline.
Exempel på ett stort brun l-format brunt grovkök, med en nedsänkt diskho, släta luckor, skåp i mellenmörkt trä, laminatbänkskiva, vitt stänkskydd, stänkskydd i keramik, vita väggar, klinkergolv i keramik, en tvättpelare och vitt golv
Exempel på ett stort brun l-format brunt grovkök, med en nedsänkt diskho, släta luckor, skåp i mellenmörkt trä, laminatbänkskiva, vitt stänkskydd, stänkskydd i keramik, vita väggar, klinkergolv i keramik, en tvättpelare och vitt golv
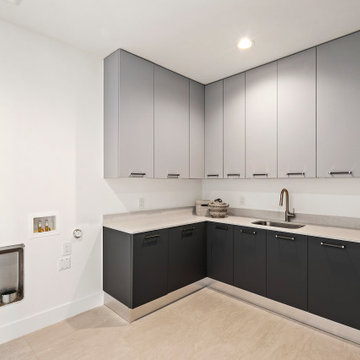
Mudroom designed By Darash with White Matte Opaque Fenix cabinets anti-scratch material, with handles, white countertop drop-in sink, high arc faucet, black and white modern style.
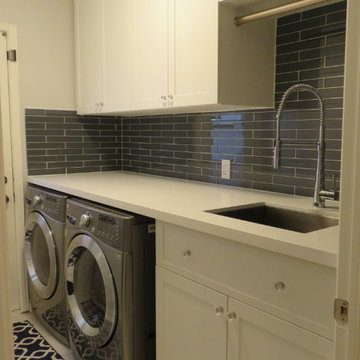
Idéer för en mellanstor modern parallell tvättstuga enbart för tvätt, med en undermonterad diskho, skåp i shakerstil, vita skåp, laminatbänkskiva, vita väggar, klinkergolv i keramik, en tvättmaskin och torktumlare bredvid varandra och vitt golv
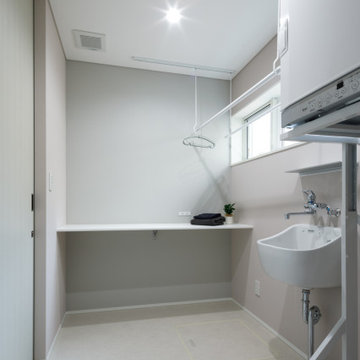
スロップシンク、ガス乾燥機、移動式物干しなどを揃えたこだわりのランドリールーム。家事作業の気分を上げるような可愛らしい色合いにしました。
Nordisk inredning av ett vit linjärt vitt grovkök, med vita väggar, en tvättpelare, vitt golv, en allbänk, laminatbänkskiva och linoleumgolv
Nordisk inredning av ett vit linjärt vitt grovkök, med vita väggar, en tvättpelare, vitt golv, en allbänk, laminatbänkskiva och linoleumgolv
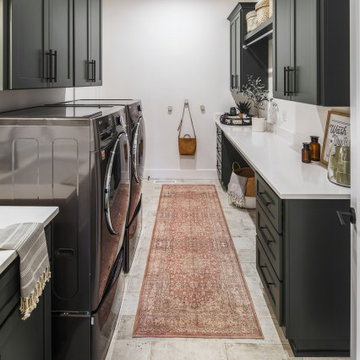
Klassisk inredning av en stor vita parallell vitt tvättstuga enbart för tvätt, med en nedsänkt diskho, släta luckor, gröna skåp, laminatbänkskiva, vita väggar, klinkergolv i keramik, en tvättmaskin och torktumlare bredvid varandra och vitt golv
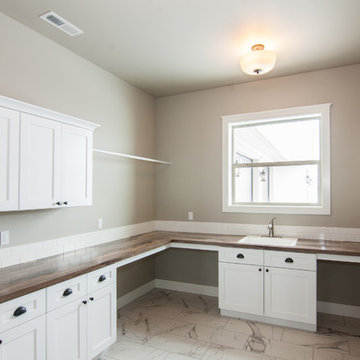
Becky Pospical
Foto på en mycket stor vintage u-formad tvättstuga enbart för tvätt, med en nedsänkt diskho, skåp i shakerstil, vita skåp, laminatbänkskiva, grå väggar, klinkergolv i keramik, en tvättmaskin och torktumlare bredvid varandra och vitt golv
Foto på en mycket stor vintage u-formad tvättstuga enbart för tvätt, med en nedsänkt diskho, skåp i shakerstil, vita skåp, laminatbänkskiva, grå väggar, klinkergolv i keramik, en tvättmaskin och torktumlare bredvid varandra och vitt golv
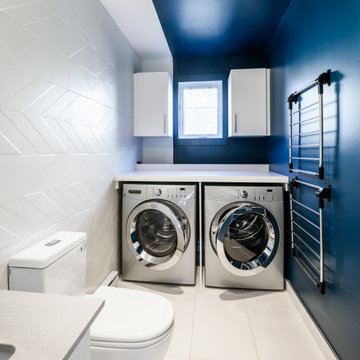
Bild på ett mellanstort funkis vit vitt grovkök, med en undermonterad diskho, släta luckor, vita skåp, laminatbänkskiva, vitt stänkskydd, stänkskydd i keramik, blå väggar, klinkergolv i keramik, en tvättmaskin och torktumlare bredvid varandra och vitt golv
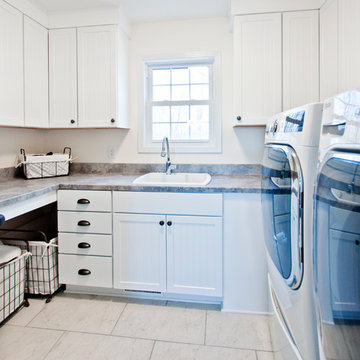
Photography by Melissa M Mills
Inredning av en lantlig mellanstor u-formad tvättstuga enbart för tvätt, med en nedsänkt diskho, skåp i shakerstil, vita skåp, laminatbänkskiva, beige väggar, klinkergolv i porslin, en tvättmaskin och torktumlare bredvid varandra och vitt golv
Inredning av en lantlig mellanstor u-formad tvättstuga enbart för tvätt, med en nedsänkt diskho, skåp i shakerstil, vita skåp, laminatbänkskiva, beige väggar, klinkergolv i porslin, en tvättmaskin och torktumlare bredvid varandra och vitt golv
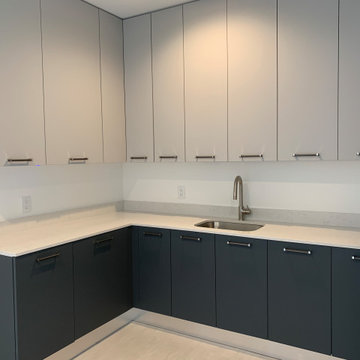
Mudroom designed By Darash with White Matte Opaque Fenix cabinets anti-scratch material, with handles, white countertop drop-in sink, high arc faucet, black and white modern style.
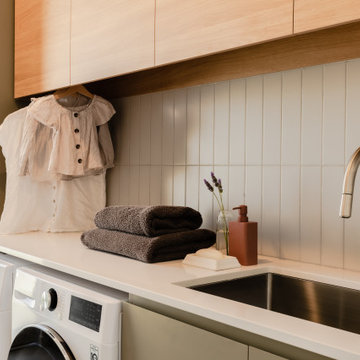
When the collaboration between client, builder and cabinet maker comes together perfectly the end result is one we are all very proud of. The clients had many ideas which evolved as the project was taking shape and as the budget changed. Through hours of planning and preparation the end result was to achieve the level of design and finishes that the client, builder and cabinet expect without making sacrifices or going over budget. Soft Matt finishes, solid timber, stone, brass tones, porcelain, feature bathroom fixtures and high end appliances all come together to create a warm, homely and sophisticated finish. The idea was to create spaces that you can relax in, work from, entertain in and most importantly raise your young family in. This project was fantastic to work on and the result shows that why would you ever want to leave home?
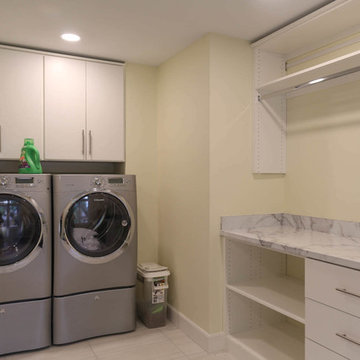
The Tomar Court remodel was a whole home remodel focused on creating an open floor plan on the main level that is optimal for entertaining. By removing the walls separating the formal dining, formal living, kitchen and stair hallway, the main level was transformed into one spacious, open room. Throughout the main level, a custom white oak flooring was used. A three sided, double glass fireplace is the main feature in the new living room. The existing staircase was integrated into the kitchen island with a custom wall panel detail to match the kitchen cabinets. Off of the living room is the sun room with new floor to ceiling windows and all updated finishes. Tucked behind the sun room is a cozy hearth room. In the hearth room features a new gas fireplace insert, new stone, mitered edge limestone hearth, live edge black walnut mantle and a wood feature wall. Off of the kitchen, the mud room was refreshed with all new cabinetry, new tile floors, updated powder bath and a hidden pantry off of the kitchen. In the master suite, a new walk in closet was created and a feature wood wall for the bed headboard with floating shelves and bedside tables. In the master bath, a walk in tile shower , separate floating vanities and a free standing tub were added. In the lower level of the home, all flooring was added throughout and the lower level bath received all new cabinetry and a walk in tile shower.
TYPE: Remodel
YEAR: 2018
CONTRACTOR: Hjellming Construction
4 BEDROOM ||| 3.5 BATH ||| 3 STALL GARAGE ||| WALKOUT LOT
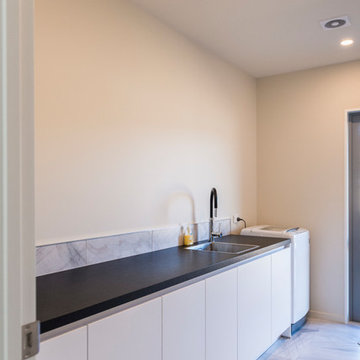
The same high gloss white lacquer door style has been carried through tot he laundry, and the handless design create a negative detail.
Inspiration för mellanstora moderna linjära tvättstugor enbart för tvätt, med en nedsänkt diskho, släta luckor, vita skåp, laminatbänkskiva, vita väggar, linoleumgolv och vitt golv
Inspiration för mellanstora moderna linjära tvättstugor enbart för tvätt, med en nedsänkt diskho, släta luckor, vita skåp, laminatbänkskiva, vita väggar, linoleumgolv och vitt golv
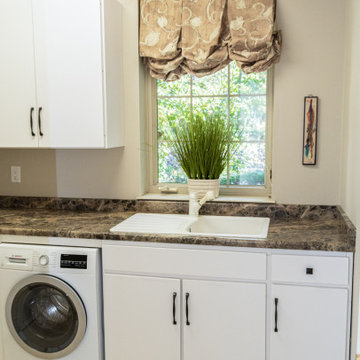
Idéer för ett stort modernt flerfärgad l-format grovkök, med en dubbel diskho, släta luckor, vita skåp, laminatbänkskiva, gula väggar, klinkergolv i porslin, en tvättmaskin och torktumlare bredvid varandra och vitt golv
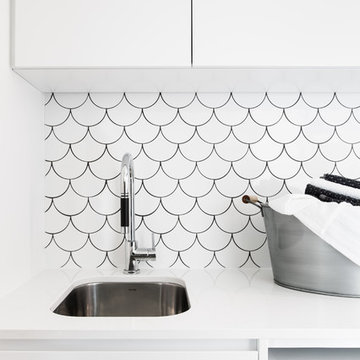
Idéer för ett mellanstort modernt vit grovkök, med en nedsänkt diskho, släta luckor, vita skåp, laminatbänkskiva, vita väggar, klinkergolv i keramik, en tvättmaskin och torktumlare bredvid varandra och vitt golv
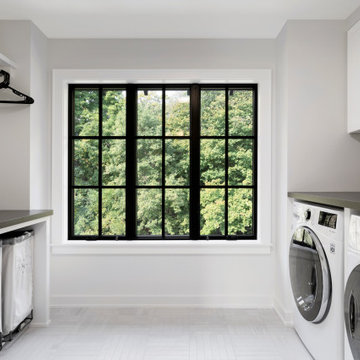
Idéer för en stor svarta parallell tvättstuga enbart för tvätt, med släta luckor, vita skåp, laminatbänkskiva, vita väggar, klinkergolv i keramik, en tvättmaskin och torktumlare bredvid varandra och vitt golv
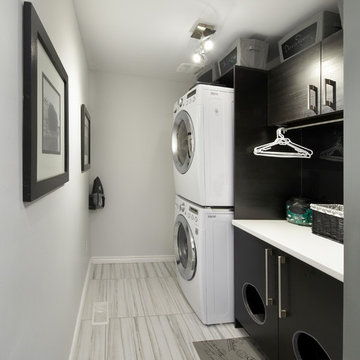
Bild på en funkis vita parallell vitt tvättstuga, med släta luckor, skåp i mörkt trä, laminatbänkskiva, vita väggar, klinkergolv i keramik, en tvättpelare och vitt golv
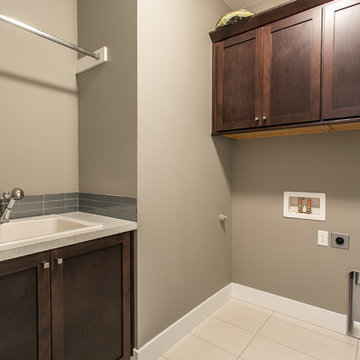
Exempel på en mellanstor klassisk l-formad tvättstuga enbart för tvätt, med en nedsänkt diskho, skåp i shakerstil, skåp i mellenmörkt trä, laminatbänkskiva, grå väggar, klinkergolv i porslin, en tvättmaskin och torktumlare bredvid varandra och vitt golv
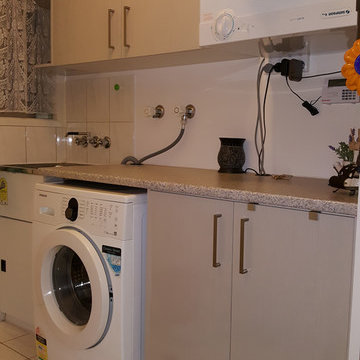
Modern looking laundry with large benchtop
Inredning av en modern mellanstor linjär tvättstuga enbart för tvätt, med beige skåp, laminatbänkskiva, klinkergolv i keramik, en tvättpelare och vitt golv
Inredning av en modern mellanstor linjär tvättstuga enbart för tvätt, med beige skåp, laminatbänkskiva, klinkergolv i keramik, en tvättpelare och vitt golv
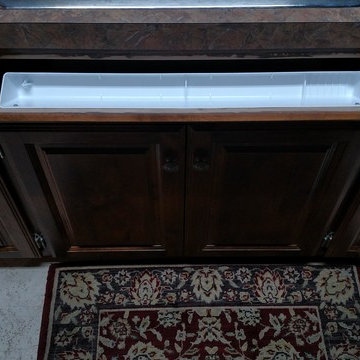
Installing a tip out in front of the laundry sink allows scrub brushes and other cleaning tools to have a handy storage spot. Slide Out Shelf Solutions has many ways to help you access and bring out all your space - even space you didn't know you had; before this tip-out was installed this was just a fake drawer front.
111 foton på tvättstuga, med laminatbänkskiva och vitt golv
2