Tvättstuga
Sortera efter:
Budget
Sortera efter:Populärt i dag
161 - 180 av 1 023 foton
Artikel 1 av 3
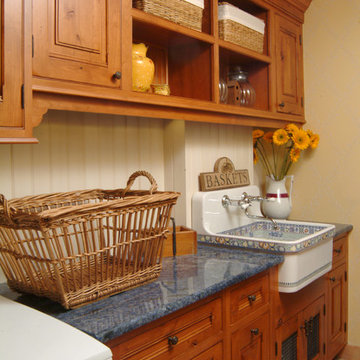
Inspiration för mellanstora klassiska linjära tvättstugor enbart för tvätt, med en allbänk, luckor med upphöjd panel, skåp i mörkt trä, granitbänkskiva, beige väggar, klinkergolv i terrakotta, en tvättmaskin och torktumlare bredvid varandra och brunt golv
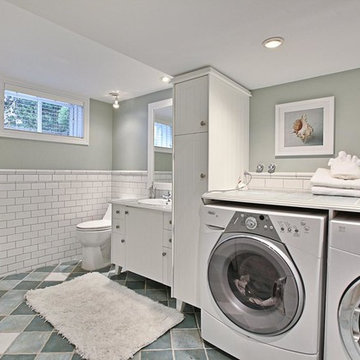
This is one of the first occupied properties I have put on Houzz.com. I added a lot of accessories including mirrors, art, area rugs,, lighting and small accent furniture. The owners had a really high offer within a few days of listing it at $1.6 million.
If you are thinking about listing your house, give us a call for a consultation. We have been working with home owners, realtors, investors and house 'flippers' since 2006. Call 514-222-5553.
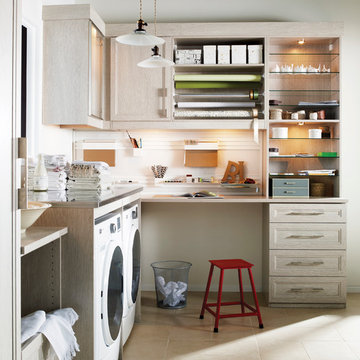
Thoughtful designs and details create multiple functional spaces that add purpose to a small room.
Foto på ett mellanstort funkis l-format grovkök, med luckor med infälld panel, skåp i ljust trä, träbänkskiva, vita väggar, klinkergolv i terrakotta och en tvättmaskin och torktumlare bredvid varandra
Foto på ett mellanstort funkis l-format grovkök, med luckor med infälld panel, skåp i ljust trä, träbänkskiva, vita väggar, klinkergolv i terrakotta och en tvättmaskin och torktumlare bredvid varandra

化粧台の正面には、壁面収納を配置。
洗濯物や必要な物を小分けしながら収納することが可能
Industriell inredning av en mellanstor beige parallell beige tvättstuga enbart för tvätt och med garderob, med en nedsänkt diskho, öppna hyllor, skåp i ljust trä, träbänkskiva, beige väggar, laminatgolv och grått golv
Industriell inredning av en mellanstor beige parallell beige tvättstuga enbart för tvätt och med garderob, med en nedsänkt diskho, öppna hyllor, skåp i ljust trä, träbänkskiva, beige väggar, laminatgolv och grått golv

This pint sized laundry room is stocked full of the essentials.
Miele's compact washer and dryer fit snugly under counter. Flanked by an adorable single bowl farm sink this laundry room is up to the task. Plenty of storage lurks behind the cabinet setting on the counter.
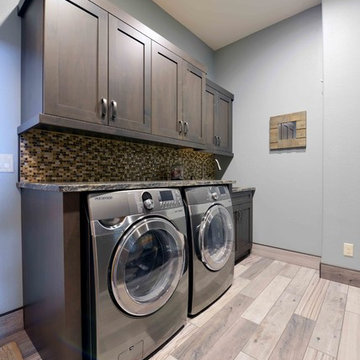
Robb Siverson Photography
Foto på ett stort rustikt grovkök, med skåp i shakerstil, skåp i mörkt trä, granitbänkskiva, grå väggar, laminatgolv och en tvättmaskin och torktumlare bredvid varandra
Foto på ett stort rustikt grovkök, med skåp i shakerstil, skåp i mörkt trä, granitbänkskiva, grå väggar, laminatgolv och en tvättmaskin och torktumlare bredvid varandra

Country utility room opening onto garden. Beautiful green shaker style units, white worktop and lovely, textured terracotta tiles on the floor.
Exempel på ett mellanstort lantligt vit linjärt vitt grovkök, med en enkel diskho, skåp i shakerstil, bänkskiva i kvartsit, vita väggar, klinkergolv i terrakotta, tvättmaskin och torktumlare byggt in i ett skåp och rött golv
Exempel på ett mellanstort lantligt vit linjärt vitt grovkök, med en enkel diskho, skåp i shakerstil, bänkskiva i kvartsit, vita väggar, klinkergolv i terrakotta, tvättmaskin och torktumlare byggt in i ett skåp och rött golv
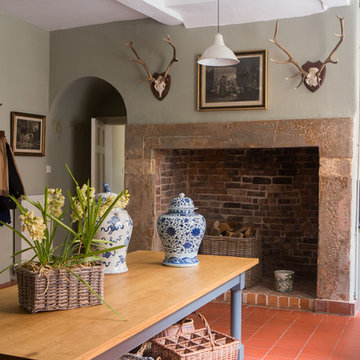
We were asked to update a country house's boot room by introducing custom made joinery to home lots of outdoor jackets and boots as well as updating the sink area.
Photography by Amy Parton
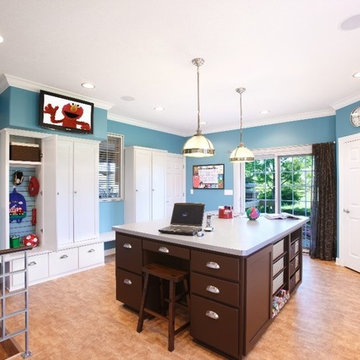
Klassisk inredning av ett mellanstort u-format grovkök, med blå väggar, vita skåp, laminatgolv, en tvättmaskin och torktumlare bredvid varandra, beiget golv och skåp i shakerstil
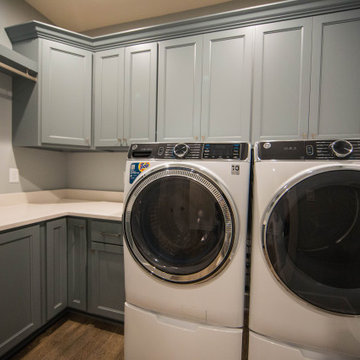
The dedicated laundry room features the same French Blue as the butler's pantry.
Idéer för mellanstora l-formade vitt tvättstugor enbart för tvätt, med luckor med infälld panel, blå skåp, bänkskiva i kvartsit, grå väggar, laminatgolv, en tvättmaskin och torktumlare bredvid varandra och brunt golv
Idéer för mellanstora l-formade vitt tvättstugor enbart för tvätt, med luckor med infälld panel, blå skåp, bänkskiva i kvartsit, grå väggar, laminatgolv, en tvättmaskin och torktumlare bredvid varandra och brunt golv

We were excited to work with this client for a third time! This time they asked Thompson Remodeling to revamp the main level of their home to better support their lifestyle. The existing closed floor plan had all four of the main living spaces as individual rooms. We listened to their needs and created a design that included removing some walls and switching up the location of a few rooms for better flow.
The new and improved floor plan features an open kitchen (previously the enclosed den) and living room area with fully remodeled kitchen. We removed the walls in the dining room to create a larger dining room and den area and reconfigured the old kitchen space into a first floor laundry room/powder room combo. Lastly, we created a rear mudroom at the back entry to the home.

This laundry room serves multiple uses, including designated drawers and plenty of counters for crafts and wrapping projects, and a walk out to an outdoor potting area with a custom zinc top.
Photography: Pam Singleton
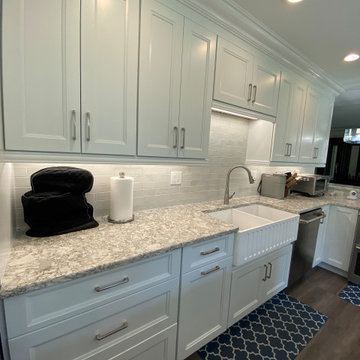
Idéer för stora funkis parallella beige tvättstugor, med en rustik diskho, skåp i shakerstil, vita skåp, bänkskiva i kvarts, vitt stänkskydd, stänkskydd i keramik, laminatgolv och brunt golv

This pint sized laundry room is stocked full of the essentials.
Miele's compact washer and dryer fit snugly under counter. Flanked by an adorable single bowl farm sink this laundry room is up to the task. Plenty of storage lurks behind the cabinet setting on the counter.

Located in Monterey Park, CA, the project included complete renovation and addition of a 2nd floor loft and deck. The previous house was a traditional style and was converted into an Art Moderne house with shed roofs. The 2,312 square foot house features 3 bedrooms, 3.5 baths, and upstairs loft. The 400 square foot garage was increased and repositioned for the renovation.
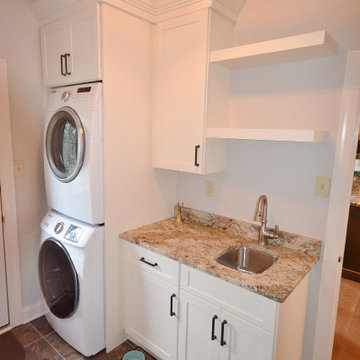
And how could you walk into a new kitchen from the garage without sprucing up the laundry room. New vinyl tile flooring and a nice little cabinetry design around the washer and dryer did the trick. What a great new look!
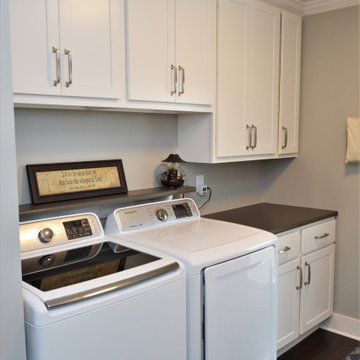
Cabinet Brand: BaileyTown USA
Wood Species: Maple
Cabinet Finish: White
Door Style: Chesapeake
Counter top: Caesarstone Quartz, Roundover edge, Concrete color
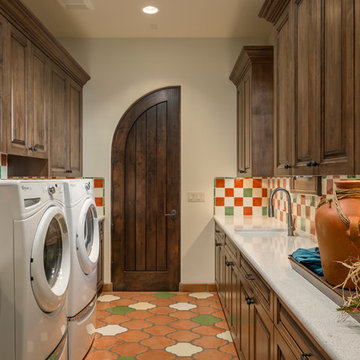
High Res Media
Bild på en medelhavsstil vita parallell vitt tvättstuga enbart för tvätt, med en undermonterad diskho, luckor med upphöjd panel, skåp i mörkt trä, beige väggar, klinkergolv i terrakotta och en tvättmaskin och torktumlare bredvid varandra
Bild på en medelhavsstil vita parallell vitt tvättstuga enbart för tvätt, med en undermonterad diskho, luckor med upphöjd panel, skåp i mörkt trä, beige väggar, klinkergolv i terrakotta och en tvättmaskin och torktumlare bredvid varandra

This Noir Wash Cabinetry features a stunning black finish with elegant gold accents, bringing a timeless style to your space. Provided by Blanc & Noir Interiors, the superior craftsmanship of this updated laundry room is built to last. The classic features allow you to enjoy this luxurious look for years to come. Bold cabinetry is a perfect way to bring personality and allure to any space. We are loving the statement this dark stain makes against a crispy white wall!
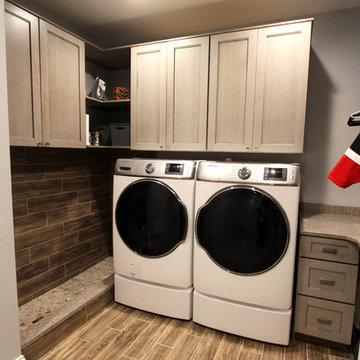
In this laundry room we reconfigured the area by making the bathroom smaller and installing a mud room and a dog shower area. The cabinets installed are Medallion Gold series Stockton flat panel, cherry wood in Peppercorn. 3” Manor pulls and 1” square knobs in Satin Nickel. On the countertop Silestone Quartz in Alpine White. The tile in the dog shower is Daltile Season Woods Collection in Autumn Woods Color. The floor is VTC Island Stone.
9