1 464 foton på tvättstuga, med laminatgolv och travertin golv
Sortera efter:
Budget
Sortera efter:Populärt i dag
81 - 100 av 1 464 foton
Artikel 1 av 3

Kitchen Renovation - Added Laundry room attached to Kitchen in unused garage space
Exempel på en liten klassisk linjär liten tvättstuga, med skåp i shakerstil, vita skåp, beige väggar, laminatgolv, en tvättmaskin och torktumlare bredvid varandra och grått golv
Exempel på en liten klassisk linjär liten tvättstuga, med skåp i shakerstil, vita skåp, beige väggar, laminatgolv, en tvättmaskin och torktumlare bredvid varandra och grått golv

After going through the tragedy of losing their home to a fire, Cherie Miller of CDH Designs and her family were having a difficult time finding a home they liked on a large enough lot. They found a builder that would work with their needs and incredibly small budget, even allowing them to do much of the work themselves. Cherie not only designed the entire home from the ground up, but she and her husband also acted as Project Managers. They custom designed everything from the layout of the interior - including the laundry room, kitchen and bathrooms; to the exterior. There's nothing in this home that wasn't specified by them.
CDH Designs
15 East 4th St
Emporium, PA 15834

The sperate laundry room was integrated into the kitchen and the client loves having the laundry hidden behind cupboards. The door to the backyard allows are easy access to the washing line.

Modern Laundry Room, Cobalt Grey, Fantastic Storage for Vacuum Cleaner and Brooms
Idéer för att renovera en mellanstor minimalistisk grå l-formad grått liten tvättstuga med garderob, med släta luckor, grå skåp, laminatbänkskiva, vita väggar, laminatgolv och beiget golv
Idéer för att renovera en mellanstor minimalistisk grå l-formad grått liten tvättstuga med garderob, med släta luckor, grå skåp, laminatbänkskiva, vita väggar, laminatgolv och beiget golv

Reforma integral Sube Interiorismo www.subeinteriorismo.com
Biderbost Photo
Inspiration för mellanstora klassiska l-formade vitt små tvättstugor med garderob, med en undermonterad diskho, luckor med upphöjd panel, grå skåp, bänkskiva i kvarts, vitt stänkskydd, flerfärgade väggar, laminatgolv och brunt golv
Inspiration för mellanstora klassiska l-formade vitt små tvättstugor med garderob, med en undermonterad diskho, luckor med upphöjd panel, grå skåp, bänkskiva i kvarts, vitt stänkskydd, flerfärgade väggar, laminatgolv och brunt golv

Purser Architectural Custom Home Design
Exempel på ett mellanstort klassiskt svart l-format svart grovkök, med en undermonterad diskho, skåp i shakerstil, vita skåp, granitbänkskiva, vita väggar, travertin golv, en tvättmaskin och torktumlare bredvid varandra och grått golv
Exempel på ett mellanstort klassiskt svart l-format svart grovkök, med en undermonterad diskho, skåp i shakerstil, vita skåp, granitbänkskiva, vita väggar, travertin golv, en tvättmaskin och torktumlare bredvid varandra och grått golv

Rustik inredning av ett mellanstort grovkök, med en undermonterad diskho, vita skåp, granitbänkskiva, gula väggar, travertin golv, beiget golv och luckor med infälld panel
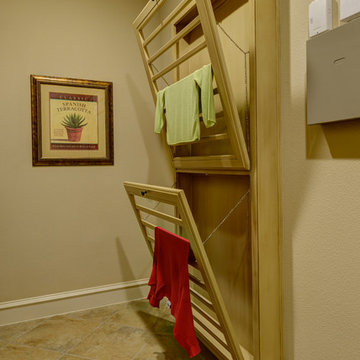
Idéer för mellanstora medelhavsstil tvättstugor enbart för tvätt, med beige väggar och travertin golv

Inspiration för stora klassiska linjära brunt tvättstugor enbart för tvätt, med en nedsänkt diskho, skåp i shakerstil, grå skåp, träbänkskiva, beige väggar, laminatgolv, en tvättmaskin och torktumlare bredvid varandra och grått golv
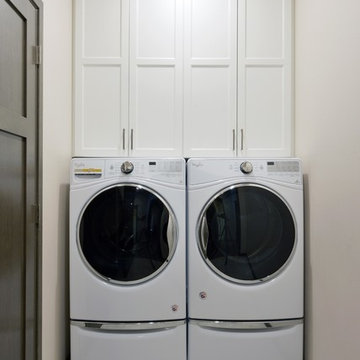
Robb Siverson Photography
Foto på en liten lantlig linjär tvättstuga enbart för tvätt, med skåp i shakerstil, vita skåp, beige väggar, laminatgolv, en tvättmaskin och torktumlare bredvid varandra och beiget golv
Foto på en liten lantlig linjär tvättstuga enbart för tvätt, med skåp i shakerstil, vita skåp, beige väggar, laminatgolv, en tvättmaskin och torktumlare bredvid varandra och beiget golv
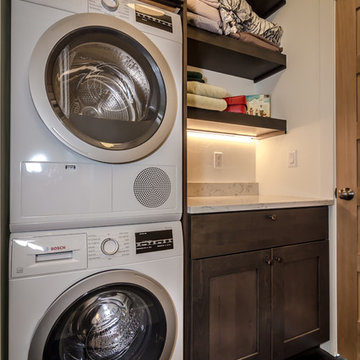
Builder | Middle Park Construction
Photography | Jon Kohlwey
Designer | Tara Bender
Starmark Cabinetry
Exempel på en liten modern vita linjär vitt tvättstuga enbart för tvätt, med skåp i shakerstil, skåp i mörkt trä, bänkskiva i kvarts, vita väggar, laminatgolv, en tvättpelare och brunt golv
Exempel på en liten modern vita linjär vitt tvättstuga enbart för tvätt, med skåp i shakerstil, skåp i mörkt trä, bänkskiva i kvarts, vita väggar, laminatgolv, en tvättpelare och brunt golv
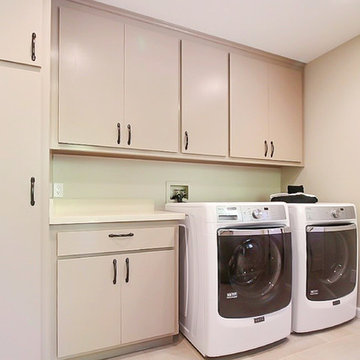
Inredning av ett klassiskt mellanstort linjärt grovkök, med släta luckor, grå skåp, bänkskiva i koppar, beige väggar, travertin golv och en tvättmaskin och torktumlare bredvid varandra
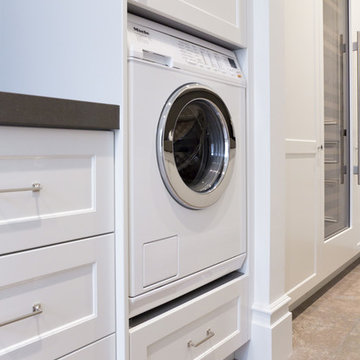
Miele Dryer raised and built into joinery
Klassisk inredning av ett stort parallellt grovkök, med en undermonterad diskho, skåp i shakerstil, vita skåp, bänkskiva i kvarts, vita väggar, travertin golv och en tvättpelare
Klassisk inredning av ett stort parallellt grovkök, med en undermonterad diskho, skåp i shakerstil, vita skåp, bänkskiva i kvarts, vita väggar, travertin golv och en tvättpelare
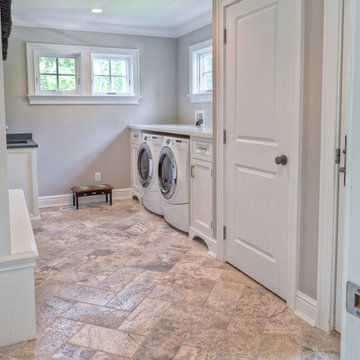
Floor: 8x16 Antique Pewter Travertine
Inspiration för ett stort vintage vit parallellt vitt grovkök, med en undermonterad diskho, luckor med infälld panel, vita skåp, bänkskiva i koppar, beige väggar, travertin golv, en tvättmaskin och torktumlare bredvid varandra och beiget golv
Inspiration för ett stort vintage vit parallellt vitt grovkök, med en undermonterad diskho, luckor med infälld panel, vita skåp, bänkskiva i koppar, beige väggar, travertin golv, en tvättmaskin och torktumlare bredvid varandra och beiget golv

• Semi-custom textured laminate cabinetry with shaker-style doors
• Laminate countertop with space to fold clothes, Blanco Silgranit sink, both are resistant to scratches, stains, and heat making them perfect for the laundry room.
• Room serves as overflow kitchen storage area along with an additional refrigerator for our chef, always ready to entertain!
• Complementary vinyl plank floors resemble the engineered flooring in the rest of the house with the added durability of vinyl.

We created this secret room from the old garage, turning it into a useful space for washing the dogs, doing laundry and exercising - all of which we need to do in our own homes due to the Covid lockdown. The original room was created on a budget with laminate worktops and cheap ktichen doors - we recently replaced the original laminate worktops with quartz and changed the door fronts to create a clean, refreshed look. The opposite wall contains floor to ceiling bespoke cupboards with storage for everything from tennis rackets to a hidden wine fridge. The flooring is budget friendly laminated wood effect planks. The washer and drier are raised off the floor for easy access as well as additional storage for baskets below.

This stunning home is a combination of the best of traditional styling with clean and modern design, creating a look that will be as fresh tomorrow as it is today. Traditional white painted cabinetry in the kitchen, combined with the slab backsplash, a simpler door style and crown moldings with straight lines add a sleek, non-fussy style. An architectural hood with polished brass accents and stainless steel appliances dress up this painted kitchen for upscale, contemporary appeal. The kitchen islands offers a notable color contrast with their rich, dark, gray finish.
The stunning bar area is the entertaining hub of the home. The second bar allows the homeowners an area for their guests to hang out and keeps them out of the main work zone.
The family room used to be shut off from the kitchen. Opening up the wall between the two rooms allows for the function of modern living. The room was full of built ins that were removed to give the clean esthetic the homeowners wanted. It was a joy to redesign the fireplace to give it the contemporary feel they longed for.
Their used to be a large angled wall in the kitchen (the wall the double oven and refrigerator are on) by straightening that out, the homeowners gained better function in the kitchen as well as allowing for the first floor laundry to now double as a much needed mudroom room as well.

Idéer för mellanstora medelhavsstil linjära grått tvättstugor enbart för tvätt, med luckor med upphöjd panel, grå skåp, bänkskiva i kvarts, vita väggar, travertin golv, en tvättmaskin och torktumlare bredvid varandra och beiget golv
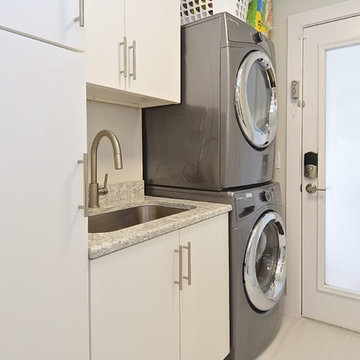
Idéer för att renovera en liten vintage linjär tvättstuga enbart för tvätt, med en undermonterad diskho, släta luckor, vita skåp, vita väggar, laminatgolv, en tvättpelare och vitt golv

Let Arbor Mills' expert designers create a custom mudroom design that keeps you organized and on trend.
Inspiration för stora klassiska parallella grovkök, med luckor med upphöjd panel, gröna skåp, granitbänkskiva, beige väggar och travertin golv
Inspiration för stora klassiska parallella grovkök, med luckor med upphöjd panel, gröna skåp, granitbänkskiva, beige väggar och travertin golv
1 464 foton på tvättstuga, med laminatgolv och travertin golv
5