2 761 foton på tvättstuga, med laminatgolv och vinylgolv
Sortera efter:
Budget
Sortera efter:Populärt i dag
81 - 100 av 2 761 foton
Artikel 1 av 3

We created this secret room from the old garage, turning it into a useful space for washing the dogs, doing laundry and exercising - all of which we need to do in our own homes due to the Covid lockdown. The original room was created on a budget with laminate worktops and cheap ktichen doors - we recently replaced the original laminate worktops with quartz and changed the door fronts to create a clean, refreshed look. The opposite wall contains floor to ceiling bespoke cupboards with storage for everything from tennis rackets to a hidden wine fridge. The flooring is budget friendly laminated wood effect planks.

Full laundry room makeover! We took an unfinished basement utility room with uneven concrete floors and leveled and finished everything from head to toe! streamlined plumbing lines, gas, and ventilation behind walls and custom bulkheads to achieve a clean functional modern look.

Before & After Floor Plans
Bild på ett litet vintage vit parallellt vitt grovkök, med en undermonterad diskho, luckor med upphöjd panel, beige skåp, bänkskiva i kvarts, beige väggar, vinylgolv, en tvättpelare och grått golv
Bild på ett litet vintage vit parallellt vitt grovkök, med en undermonterad diskho, luckor med upphöjd panel, beige skåp, bänkskiva i kvarts, beige väggar, vinylgolv, en tvättpelare och grått golv

small utility room
Exempel på en liten klassisk vita linjär vitt tvättstuga enbart för tvätt, med skåp i shakerstil, vita skåp, bänkskiva i koppar, en enkel diskho, blå väggar, vinylgolv, en tvättmaskin och torktumlare bredvid varandra och beiget golv
Exempel på en liten klassisk vita linjär vitt tvättstuga enbart för tvätt, med skåp i shakerstil, vita skåp, bänkskiva i koppar, en enkel diskho, blå väggar, vinylgolv, en tvättmaskin och torktumlare bredvid varandra och beiget golv
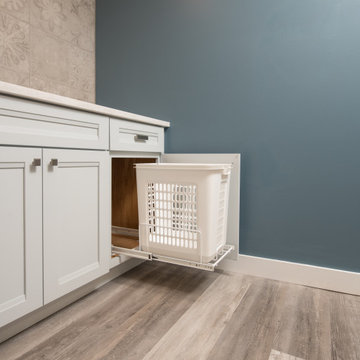
This laundry room designed by Curtis Lumber features Merillat Masterpiece cabinets with Sylvan Evercore doors in Surfside, hardware from the Amerock Manor Collection, Cambria Quartz countertop in Delgate, Elkay Quartz undermount sink, MoenEdwyn faucet and Ottimo ACCO1 Art Deco Series 12 x 24 tile.
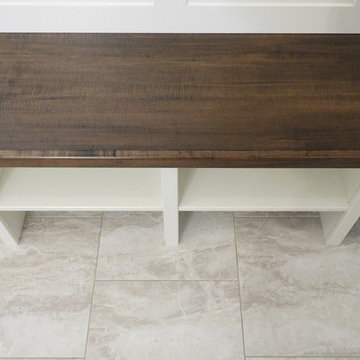
Inspiration för mellanstora lantliga linjära brunt grovkök, med skåp i shakerstil, vita skåp, träbänkskiva, vita väggar, vinylgolv och beiget golv

Inspiration för en liten amerikansk vita parallell vitt tvättstuga, med en nedsänkt diskho, skåp i shakerstil, vita skåp, laminatbänkskiva, blått stänkskydd, vinylgolv och blått golv

Laundry room Concept, modern farmhouse, with farmhouse sink, wood floors, grey cabinets, mini fridge in Powell
Bild på ett mellanstort lantligt vit parallellt vitt grovkök, med en rustik diskho, skåp i shakerstil, grå skåp, bänkskiva i kvartsit, beige väggar, vinylgolv, en tvättmaskin och torktumlare bredvid varandra och flerfärgat golv
Bild på ett mellanstort lantligt vit parallellt vitt grovkök, med en rustik diskho, skåp i shakerstil, grå skåp, bänkskiva i kvartsit, beige väggar, vinylgolv, en tvättmaskin och torktumlare bredvid varandra och flerfärgat golv
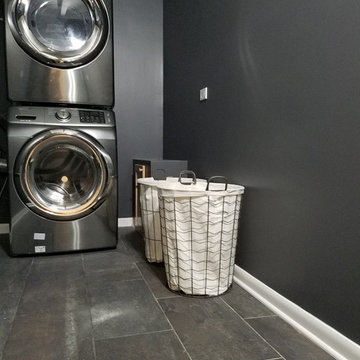
Exempel på en mellanstor modern tvättstuga enbart för tvätt, med svarta väggar, vinylgolv, en tvättpelare och brunt golv

Tired of doing laundry in an unfinished rugged basement? The owners of this 1922 Seward Minneapolis home were as well! They contacted Castle to help them with their basement planning and build for a finished laundry space and new bathroom with shower.
Changes were first made to improve the health of the home. Asbestos tile flooring/glue was abated and the following items were added: a sump pump and drain tile, spray foam insulation, a glass block window, and a Panasonic bathroom fan.
After the designer and client walked through ideas to improve flow of the space, we decided to eliminate the existing 1/2 bath in the family room and build the new 3/4 bathroom within the existing laundry room. This allowed the family room to be enlarged.
Plumbing fixtures in the bathroom include a Kohler, Memoirs® Stately 24″ pedestal bathroom sink, Kohler, Archer® sink faucet and showerhead in polished chrome, and a Kohler, Highline® Comfort Height® toilet with Class Five® flush technology.
American Olean 1″ hex tile was installed in the shower’s floor, and subway tile on shower walls all the way up to the ceiling. A custom frameless glass shower enclosure finishes the sleek, open design.
Highly wear-resistant Adura luxury vinyl tile flooring runs throughout the entire bathroom and laundry room areas.
The full laundry room was finished to include new walls and ceilings. Beautiful shaker-style cabinetry with beadboard panels in white linen was chosen, along with glossy white cultured marble countertops from Central Marble, a Blanco, Precis 27″ single bowl granite composite sink in cafe brown, and a Kohler, Bellera® sink faucet.
We also decided to save and restore some original pieces in the home, like their existing 5-panel doors; one of which was repurposed into a pocket door for the new bathroom.
The homeowners completed the basement finish with new carpeting in the family room. The whole basement feels fresh, new, and has a great flow. They will enjoy their healthy, happy home for years to come.
Designed by: Emily Blonigen
See full details, including before photos at https://www.castlebri.com/basements/project-3378-1/

Jenna & Lauren Weiler
Idéer för ett mellanstort modernt l-format grovkök, med en undermonterad diskho, släta luckor, grå skåp, granitbänkskiva, beige väggar, laminatgolv, en tvättpelare och flerfärgat golv
Idéer för ett mellanstort modernt l-format grovkök, med en undermonterad diskho, släta luckor, grå skåp, granitbänkskiva, beige väggar, laminatgolv, en tvättpelare och flerfärgat golv
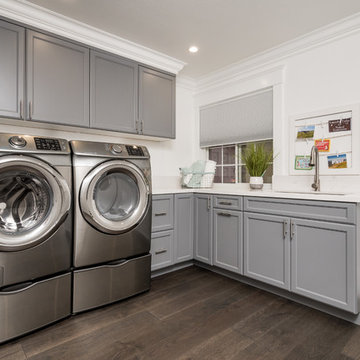
photo by Ian Coleman
Idéer för mellanstora funkis l-formade tvättstugor enbart för tvätt, med en undermonterad diskho, skåp i shakerstil, blå skåp, bänkskiva i kvarts, vita väggar, laminatgolv, en tvättmaskin och torktumlare bredvid varandra och brunt golv
Idéer för mellanstora funkis l-formade tvättstugor enbart för tvätt, med en undermonterad diskho, skåp i shakerstil, blå skåp, bänkskiva i kvarts, vita väggar, laminatgolv, en tvättmaskin och torktumlare bredvid varandra och brunt golv
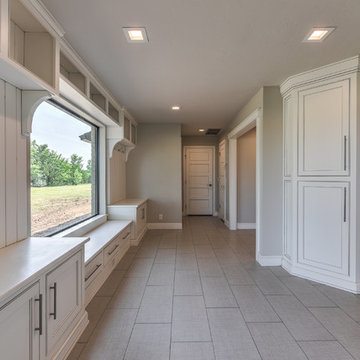
Reed Ewing
Inspiration för stora lantliga u-formade grovkök, med skåp i shakerstil, vita skåp, träbänkskiva, grå väggar, vinylgolv, grått golv och en tvättmaskin och torktumlare bredvid varandra
Inspiration för stora lantliga u-formade grovkök, med skåp i shakerstil, vita skåp, träbänkskiva, grå väggar, vinylgolv, grått golv och en tvättmaskin och torktumlare bredvid varandra
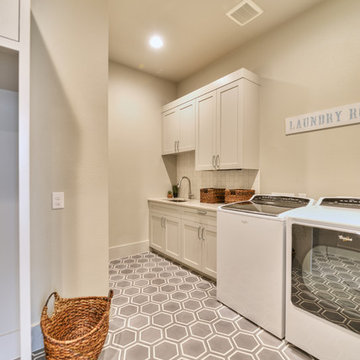
Idéer för stora vintage linjära tvättstugor enbart för tvätt, med skåp i shakerstil, vita skåp, beige väggar, vinylgolv, en tvättmaskin och torktumlare bredvid varandra och grått golv
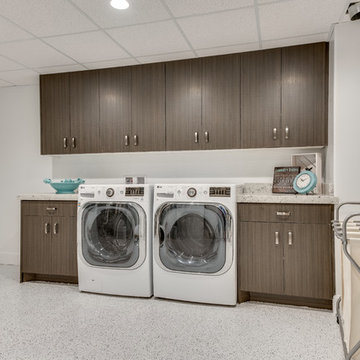
Klassisk inredning av en stor linjär tvättstuga enbart för tvätt, med släta luckor, skåp i mellenmörkt trä, granitbänkskiva, en tvättmaskin och torktumlare bredvid varandra, vita väggar, vinylgolv och grått golv

Unused attic space was converted to a functional, second floor laundry room complete with folding space and television!
Inspiration för mellanstora klassiska parallella tvättstugor enbart för tvätt, med öppna hyllor, bänkskiva i koppar, lila väggar, vinylgolv, en tvättpelare och grått golv
Inspiration för mellanstora klassiska parallella tvättstugor enbart för tvätt, med öppna hyllor, bänkskiva i koppar, lila väggar, vinylgolv, en tvättpelare och grått golv

The unfinished basement was updated to include two bedrooms, bathroom, laundry room, entertainment area, and extra storage space. The laundry room was kept simple with a beige and white design. Towel racks were installed and a simple light was added to brighten the room. In addition, counter space and cabinets have room for storage which have functionality in the room.
Studio Q Photography

Happy color for a laundry room!
Exempel på ett mellanstort 50 tals gul gult grovkök, med en enkel diskho, släta luckor, gula skåp, laminatbänkskiva, blå väggar, laminatgolv, en tvättmaskin och torktumlare bredvid varandra och brunt golv
Exempel på ett mellanstort 50 tals gul gult grovkök, med en enkel diskho, släta luckor, gula skåp, laminatbänkskiva, blå väggar, laminatgolv, en tvättmaskin och torktumlare bredvid varandra och brunt golv
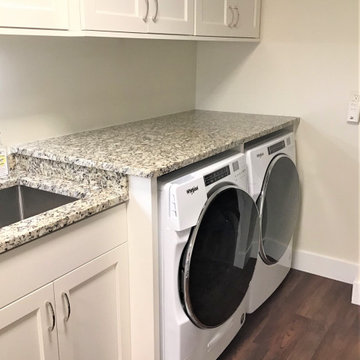
Cabinetry: Showplace EVO
Style: (Laundry) Concord w/ Five Piece Drawers
Finish: Paint Grade – Soft Cream
Countertop: SSU (Laundry) Venetian Ice Granite; (Bath) Butterfly Beige Granite
Plumbing: (Customer’s Own)
Hardware: Richelieu – Pulls in Chrome
Floor: (Customer’s Own)
Interior Designer: Dennis Standhardt Designs
Designer: Andrea Yeip
Contractor: Larry Davis

In the laundry room, Medallion Gold series Park Place door style with flat center panel finished in Chai Latte classic paint accented with Westerly 3 ¾” pulls in Satin Nickel. Giallo Traversella Granite was installed on the countertop. A Moen Arbor single handle faucet with pull down spray in Spot Resist Stainless. The sink is a Blanco Liven laundry sink finished in truffle. The flooring is Kraus Enstyle Culbres vinyl tile 12” x 24” in the color Blancos.
2 761 foton på tvättstuga, med laminatgolv och vinylgolv
5