277 foton på tvättstuga, med laminatgolv
Sortera efter:
Budget
Sortera efter:Populärt i dag
21 - 40 av 277 foton
Artikel 1 av 3

Happy color for a laundry room!
Exempel på ett mellanstort 50 tals gul gult grovkök, med en enkel diskho, släta luckor, gula skåp, laminatbänkskiva, blå väggar, laminatgolv, en tvättmaskin och torktumlare bredvid varandra och brunt golv
Exempel på ett mellanstort 50 tals gul gult grovkök, med en enkel diskho, släta luckor, gula skåp, laminatbänkskiva, blå väggar, laminatgolv, en tvättmaskin och torktumlare bredvid varandra och brunt golv

Laundry room with hanging space and utility sink.
Klassisk inredning av en mellanstor grå u-formad grått tvättstuga enbart för tvätt, med en allbänk, luckor med infälld panel, skåp i mellenmörkt trä, laminatbänkskiva, vitt stänkskydd, stänkskydd i tunnelbanekakel, grå väggar, laminatgolv, en tvättmaskin och torktumlare bredvid varandra och flerfärgat golv
Klassisk inredning av en mellanstor grå u-formad grått tvättstuga enbart för tvätt, med en allbänk, luckor med infälld panel, skåp i mellenmörkt trä, laminatbänkskiva, vitt stänkskydd, stänkskydd i tunnelbanekakel, grå väggar, laminatgolv, en tvättmaskin och torktumlare bredvid varandra och flerfärgat golv
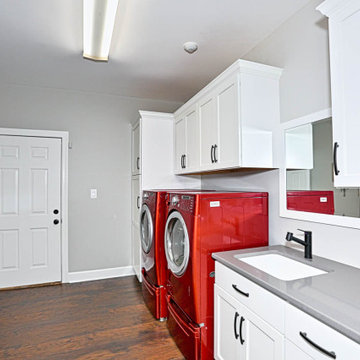
Idéer för att renovera en stor vintage grå parallell grått tvättstuga enbart för tvätt, med en undermonterad diskho, skåp i shakerstil, vita skåp, bänkskiva i kvartsit, grå väggar, laminatgolv, en tvättmaskin och torktumlare bredvid varandra och brunt golv

Foto på en mellanstor vintage linjär tvättstuga enbart för tvätt, med en allbänk, luckor med upphöjd panel, vita skåp, gula väggar, laminatgolv, en tvättmaskin och torktumlare bredvid varandra och brunt golv

The sperate laundry room was integrated into the kitchen and the client loves having the laundry hidden behind cupboards. The door to the backyard allows are easy access to the washing line.
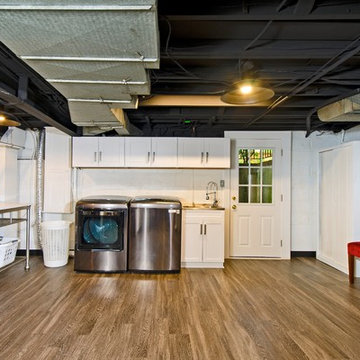
Darko Zagar
Inredning av ett industriellt mellanstort grovkök, med en integrerad diskho, skåp i shakerstil, vita skåp, vita väggar, laminatgolv, en tvättmaskin och torktumlare bredvid varandra och brunt golv
Inredning av ett industriellt mellanstort grovkök, med en integrerad diskho, skåp i shakerstil, vita skåp, vita väggar, laminatgolv, en tvättmaskin och torktumlare bredvid varandra och brunt golv
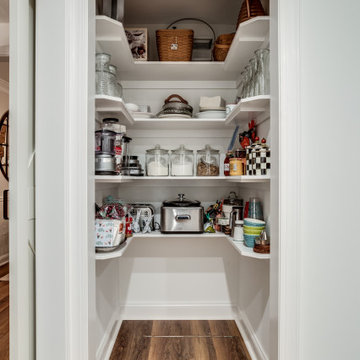
The old kitchen space served well as a multi-use space, allowing the designer to create three areas:
1- This great open Pantry; which still allows full access to a crawl space needed for mechanical access.

Laundry room
Inspiration för mellanstora amerikanska linjära vitt grovkök, med en allbänk, skåp i shakerstil, skåp i mellenmörkt trä, bänkskiva i kvartsit, vitt stänkskydd, stänkskydd i keramik, grå väggar, laminatgolv, en tvättmaskin och torktumlare bredvid varandra och brunt golv
Inspiration för mellanstora amerikanska linjära vitt grovkök, med en allbänk, skåp i shakerstil, skåp i mellenmörkt trä, bänkskiva i kvartsit, vitt stänkskydd, stänkskydd i keramik, grå väggar, laminatgolv, en tvättmaskin och torktumlare bredvid varandra och brunt golv
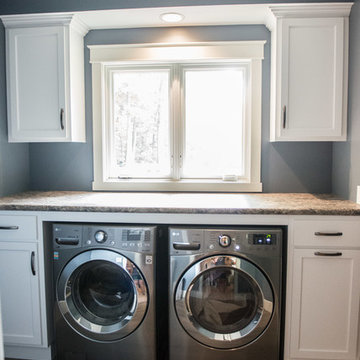
Through the master bath suite & the walk-in closet, you will find the master laundry. The perfect combination of storage, folding space & function. White painted maple cabinetry in a shaker style features a roll out trash & a pull out ironing board.
Portraits by Mandi
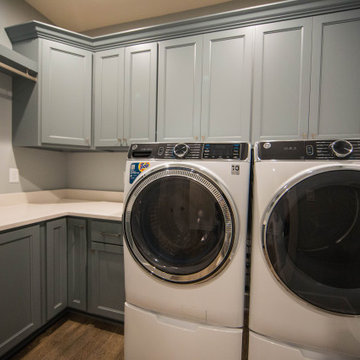
The dedicated laundry room features the same French Blue as the butler's pantry.
Idéer för mellanstora l-formade vitt tvättstugor enbart för tvätt, med luckor med infälld panel, blå skåp, bänkskiva i kvartsit, grå väggar, laminatgolv, en tvättmaskin och torktumlare bredvid varandra och brunt golv
Idéer för mellanstora l-formade vitt tvättstugor enbart för tvätt, med luckor med infälld panel, blå skåp, bänkskiva i kvartsit, grå väggar, laminatgolv, en tvättmaskin och torktumlare bredvid varandra och brunt golv

We were excited to work with this client for a third time! This time they asked Thompson Remodeling to revamp the main level of their home to better support their lifestyle. The existing closed floor plan had all four of the main living spaces as individual rooms. We listened to their needs and created a design that included removing some walls and switching up the location of a few rooms for better flow.
The new and improved floor plan features an open kitchen (previously the enclosed den) and living room area with fully remodeled kitchen. We removed the walls in the dining room to create a larger dining room and den area and reconfigured the old kitchen space into a first floor laundry room/powder room combo. Lastly, we created a rear mudroom at the back entry to the home.

A utility doesn't have to be utilitarian! This narrow space in a newly built extension was turned into a pretty utility space, packed with storage and functionality to keep clutter and mess out of the kitchen.
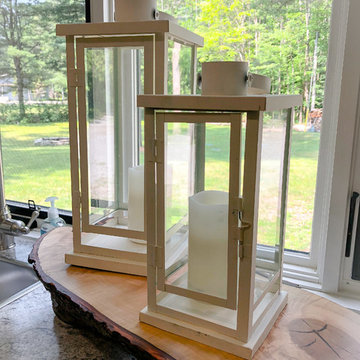
This cozy cottage was in much need of some TLC. The owners were looking to add an additional Master Suite and Ensuite to call their own in terms of a second storey addition. Renovating the entire space allowed for the couple to make this their dream space on a quiet river a reality.
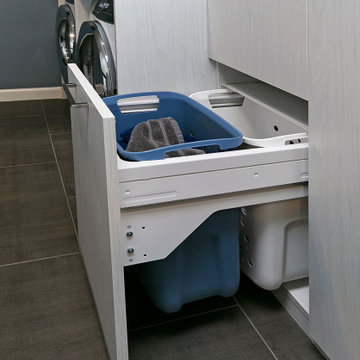
Living in a small home, this customer had a long wish list of uses for their very large laundry room, which had become a catch all for clutter. This transformation fulfilled all of their needs: providing storage space for laundry, household objects, and filing, as well as a small workstation and a place for their college aged son to sleep when coming home to visit. The side tilt, extra long twin wallbed fits perfectly in this room, allowing enough space to comfortably move around when it’s down, and providing bonus storage space in the extended upper cabinets. The use of Winter Fun textured TFL compliments the homes architecture and lends to a bright, airy feel and provides a tranquil space to work and sleep. The entire project priced out at $16,966.
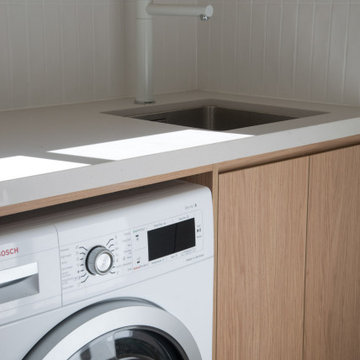
Inspiration för små moderna linjära vitt tvättstugor, med en undermonterad diskho, släta luckor, bruna skåp, bänkskiva i kvarts, vitt stänkskydd, stänkskydd i tunnelbanekakel, laminatgolv och brunt golv
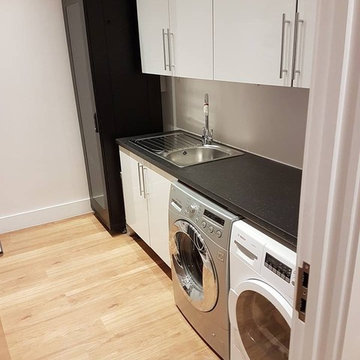
Modern utility room in a renovation in North London
Modern inredning av ett mellanstort linjärt grovkök, med en nedsänkt diskho, laminatbänkskiva, beige väggar, laminatgolv, en tvättmaskin och torktumlare bredvid varandra och brunt golv
Modern inredning av ett mellanstort linjärt grovkök, med en nedsänkt diskho, laminatbänkskiva, beige väggar, laminatgolv, en tvättmaskin och torktumlare bredvid varandra och brunt golv
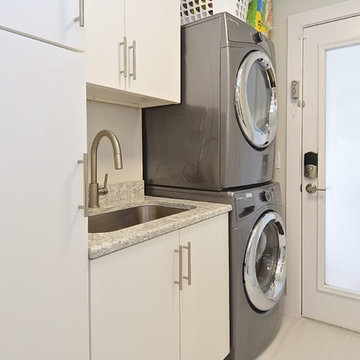
Idéer för att renovera en liten vintage linjär tvättstuga enbart för tvätt, med en undermonterad diskho, släta luckor, vita skåp, vita väggar, laminatgolv, en tvättpelare och vitt golv
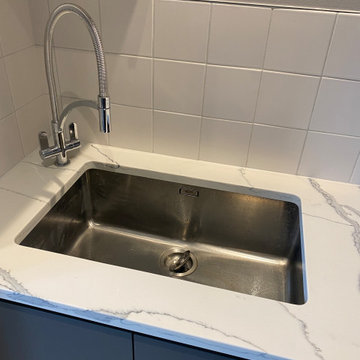
We created this secret room from the old garage, turning it into a useful space for washing the dogs, doing laundry and exercising - all of which we need to do in our own homes due to the Covid lockdown. The original room was created on a budget with laminate worktops and cheap ktichen doors - we recently replaced the original laminate worktops with quartz and changed the door fronts to create a clean, refreshed look. The opposite wall contains floor to ceiling bespoke cupboards with storage for everything from tennis rackets to a hidden wine fridge. The flooring is budget friendly laminated wood effect planks. The washer and drier are raised off the floor for easy access as well as additional storage for baskets below.
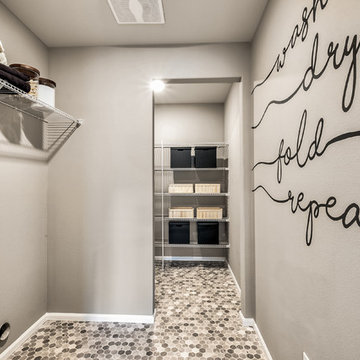
Oversized laundry room that includes a linen space in the rear and an accent wall stating "wash, dry, fold, repeat".
Lantlig inredning av ett mellanstort parallellt grovkök, med beige väggar, laminatgolv, en tvättmaskin och torktumlare bredvid varandra och grått golv
Lantlig inredning av ett mellanstort parallellt grovkök, med beige väggar, laminatgolv, en tvättmaskin och torktumlare bredvid varandra och grått golv
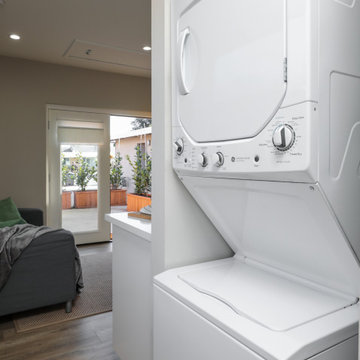
Stacked laundry unit makes the most of this small space
Idéer för små nordiska grovkök, med laminatgolv, en tvättpelare och brunt golv
Idéer för små nordiska grovkök, med laminatgolv, en tvättpelare och brunt golv
277 foton på tvättstuga, med laminatgolv
2