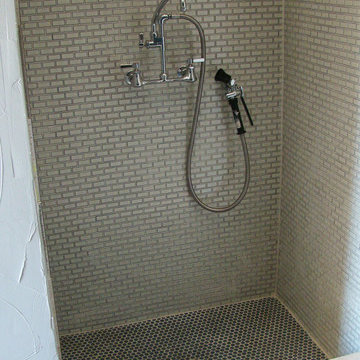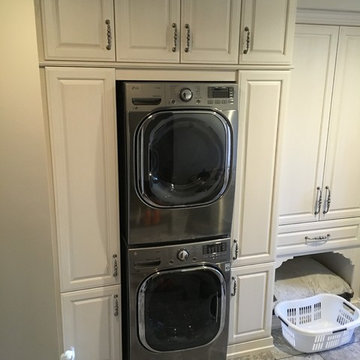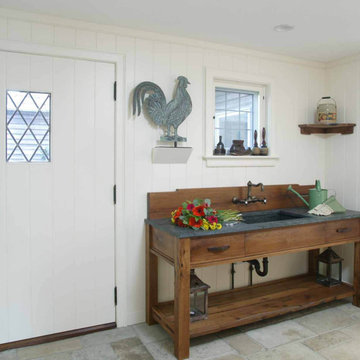1 123 foton på tvättstuga, med linoleumgolv och travertin golv
Sortera efter:
Budget
Sortera efter:Populärt i dag
41 - 60 av 1 123 foton
Artikel 1 av 3

Foto på en mellanstor vintage linjär tvättstuga enbart för tvätt, med en undermonterad diskho, skåp i shakerstil, vita skåp, granitbänkskiva, blå väggar, travertin golv, en tvättpelare och beiget golv

This laundry room design is exactly what every home needs! As a dedicated utility, storage, and laundry room, it includes space to store laundry supplies, pet products, and much more. It also incorporates a utility sink, countertop, and dedicated areas to sort dirty clothes and hang wet clothes to dry. The space also includes a relaxing bench set into the wall of cabinetry.
Photos by Susan Hagstrom

Inredning av en klassisk stor u-formad tvättstuga enbart för tvätt, med en rustik diskho, skåp i shakerstil, grå skåp, marmorbänkskiva, vitt stänkskydd, stänkskydd i porslinskakel, travertin golv, grå väggar och tvättmaskin och torktumlare byggt in i ett skåp

Inspiration för mellanstora klassiska linjära grovkök, med träbänkskiva, linoleumgolv, en tvättmaskin och torktumlare bredvid varandra, orange golv, luckor med infälld panel, skåp i mörkt trä och grå väggar

dog wash
Photo by Ron Garrison
Idéer för stora vintage u-formade svart grovkök, med skåp i shakerstil, blå skåp, granitbänkskiva, vita väggar, travertin golv, en tvättpelare och flerfärgat golv
Idéer för stora vintage u-formade svart grovkök, med skåp i shakerstil, blå skåp, granitbänkskiva, vita väggar, travertin golv, en tvättpelare och flerfärgat golv

A curious quirk of the long-standing popularity of open plan kitchen /dining spaces is the need to incorporate boot rooms into kitchen re-design plans. We all know that open plan kitchen – dining rooms are absolutely perfect for modern family living but the downside is that for every wall knocked through, precious storage space is lost, which can mean that clutter inevitably ensues.
Designating an area just off the main kitchen, ideally near the back entrance, which incorporates storage and a cloakroom is the ideal placement for a boot room. For families whose focus is on outdoor pursuits, incorporating additional storage under bespoke seating that can hide away wellies, walking boots and trainers will always prove invaluable particularly during the colder months.
A well-designed boot room is not just about storage though, it’s about creating a practical space that suits the needs of the whole family while keeping the design aesthetic in line with the rest of the project.
With tall cupboards and under seating storage, it’s easy to pack away things that you don’t use on a daily basis but require from time to time, but what about everyday items you need to hand? Incorporating artisan shelves with coat pegs ensures that coats and jackets are easily accessible when coming in and out of the home and also provides additional storage above for bulkier items like cricket helmets or horse-riding hats.
In terms of ensuring continuity and consistency with the overall project design, we always recommend installing the same cabinetry design and hardware as the main kitchen, however, changing the paint choices to reflect a change in light and space is always an excellent idea; thoughtful consideration of the colour palette is always time well spent in the long run.
Lastly, a key consideration for the boot rooms is the flooring. A hard-wearing and robust stone flooring is essential in what is inevitably an area of high traffic.

Exempel på ett mellanstort klassiskt grovkök, med luckor med upphöjd panel, beige skåp, beige väggar, travertin golv och en tvättpelare

Charles Parker/Images Plus
Foto på ett mellanstort vintage linjärt grovkök, med en tvättmaskin och torktumlare bredvid varandra, skåp i shakerstil, vita skåp, bänkskiva i koppar, vita väggar och travertin golv
Foto på ett mellanstort vintage linjärt grovkök, med en tvättmaskin och torktumlare bredvid varandra, skåp i shakerstil, vita skåp, bänkskiva i koppar, vita väggar och travertin golv

Ronda Batchelor,
Galley laundry room with folding counter, dirty clothes bins on rollers underneath, clean clothes baskets for each family member, sweater drying racks with built in fan, and built in ironing board.

http://www.leicht.com
Inredning av en modern mellanstor tvättstuga enbart för tvätt, med släta luckor, skåp i mellenmörkt trä, träbänkskiva, vita väggar, linoleumgolv och en tvättpelare
Inredning av en modern mellanstor tvättstuga enbart för tvätt, med släta luckor, skåp i mellenmörkt trä, träbänkskiva, vita väggar, linoleumgolv och en tvättpelare

Photo by Randy O'Rourke
Inredning av en klassisk tvättstuga, med en integrerad diskho, skåp i mellenmörkt trä, bänkskiva i täljsten, vita väggar och travertin golv
Inredning av en klassisk tvättstuga, med en integrerad diskho, skåp i mellenmörkt trä, bänkskiva i täljsten, vita väggar och travertin golv

Lantlig inredning av en vita l-formad vitt tvättstuga, med skåp i shakerstil, blå skåp, bänkskiva i kvarts, linoleumgolv, en tvättmaskin och torktumlare bredvid varandra, grått golv och rosa väggar

This laundry room is built for practicality, ease, and order – without feeling stiff or industrial. Custom-built cabinetry is home to 2 sets of washers & dryers, while maximizing the full wall with storage space. A long counter means lots of room for sorting, folding, spot cleaning, or even just setting a laundry basket down between loads. The sink is tidily tucked away in the corner of the counter, leaving the maximum amount of continuous counter space possible, without ignoring the necessities. The Mount Saint Anne shaker cabinets (with gold hardware) keep the room feeling cool and fresh, while adding the colour needed to keep the space feeling welcoming. A truly serene space, this laundry room may actually prove to be a refuge of peaceful productivity in an otherwise busy house.
PC: Fred Huntsberger

Foto på en liten vintage beige tvättstuga, med luckor med upphöjd panel, vita skåp, träbänkskiva, vita väggar, en tvättpelare, travertin golv och en rustik diskho

Major Remodel and Addition to a Charming French Country Style Home in Willow Glen
Architect: Robin McCarthy, Arch Studio, Inc.
Construction: Joe Arena Construction
Photography by Mark Pinkerton
Photography by Mark Pinkerton

Inspiration för små linjära vitt grovkök, med en nedsänkt diskho, skåp i shakerstil, vita skåp, bänkskiva i kvarts, beige stänkskydd, stänkskydd i porslinskakel, vita väggar, travertin golv, tvättmaskin och torktumlare byggt in i ett skåp och beiget golv

The laundry room is the hub of this renovation, with traffic converging from the kitchen, family room, exterior door, the two bedroom guest suite, and guest bath. We allowed a spacious area to accommodate this, plus laundry tasks, a pantry, and future wheelchair maneuverability.
The client keeps her large collection of vintage china, crystal, and serving pieces for entertaining in the convenient white IKEA cabinetry drawers. We tucked the stacked washer and dryer into an alcove so it is not viewed from the family room or kitchen. The leather finish granite countertop looks like marble and provides folding and display space. The Versailles pattern travertine floor was matched to the existing from the adjacent kitchen.

Modern inredning av en mellanstor parallell tvättstuga enbart för tvätt, med en undermonterad diskho, släta luckor, skåp i mellenmörkt trä, granitbänkskiva, vita väggar, travertin golv, en tvättmaskin och torktumlare bredvid varandra och beiget golv

After going through the tragedy of losing their home to a fire, Cherie Miller of CDH Designs and her family were having a difficult time finding a home they liked on a large enough lot. They found a builder that would work with their needs and incredibly small budget, even allowing them to do much of the work themselves. Cherie not only designed the entire home from the ground up, but she and her husband also acted as Project Managers. They custom designed everything from the layout of the interior - including the laundry room, kitchen and bathrooms; to the exterior. There's nothing in this home that wasn't specified by them.
CDH Designs
15 East 4th St
Emporium, PA 15834

Full height fitted cabinetry with hanging space, belfast sink, granite worktops
Inspiration för små klassiska linjära grått tvättstugor enbart för tvätt, med en rustik diskho, granitbänkskiva, en tvättmaskin och torktumlare bredvid varandra, luckor med infälld panel, grå skåp, grå väggar och travertin golv
Inspiration för små klassiska linjära grått tvättstugor enbart för tvätt, med en rustik diskho, granitbänkskiva, en tvättmaskin och torktumlare bredvid varandra, luckor med infälld panel, grå skåp, grå väggar och travertin golv
1 123 foton på tvättstuga, med linoleumgolv och travertin golv
3