2 424 foton på tvättstuga, med linoleumgolv och vinylgolv
Sortera efter:
Budget
Sortera efter:Populärt i dag
161 - 180 av 2 424 foton
Artikel 1 av 3
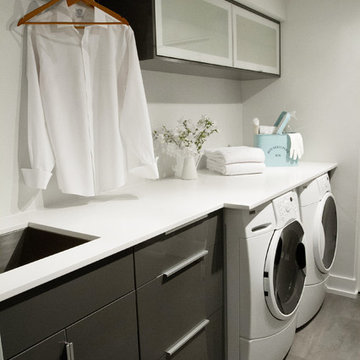
Inspiration för en funkis parallell tvättstuga, med vinylgolv, en undermonterad diskho, en tvättmaskin och torktumlare bredvid varandra, bänkskiva i kvarts, grå skåp och släta luckor

Who said a Laundry Room had to be dull and boring? This colorful laundry room is loaded with storage both in its custom cabinetry and also in its 3 large closets for winter/spring clothing. The black and white 20x20 floor tile gives a nod to retro and is topped off with apple green walls and an organic free-form backsplash tile! This room serves as a doggy mud-room, eating center and luxury doggy bathing spa area as well. The organic wall tile was designed for visual interest as well as for function. The tall and wide backsplash provides wall protection behind the doggy bathing station. The bath center is equipped with a multifunction hand-held faucet with a metal hose for ease while giving the dogs a bath. The shelf underneath the sink is a pull-out doggy eating station and the food is located in a pull-out trash bin.
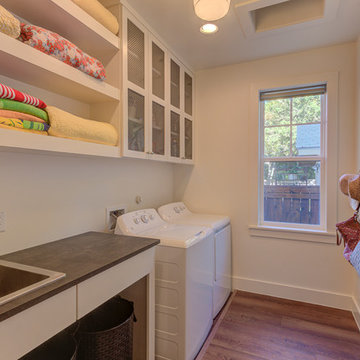
Lantlig inredning av en liten svarta parallell svart tvättstuga enbart för tvätt, med en nedsänkt diskho, skåp i shakerstil, vita skåp, laminatbänkskiva, vita väggar, vinylgolv, en tvättmaskin och torktumlare bredvid varandra och brunt golv
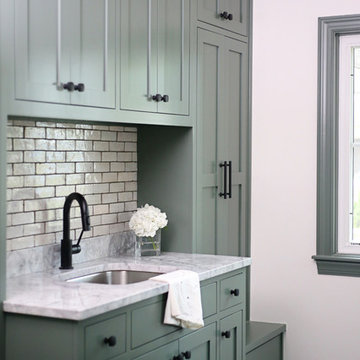
Inspiration för ett mellanstort vintage grå parallellt grått grovkök, med en undermonterad diskho, skåp i shakerstil, gröna skåp, marmorbänkskiva, vita väggar, vinylgolv, en tvättmaskin och torktumlare bredvid varandra och grått golv

This rural contemporary home was designed for a couple with two grown children not living with them. The couple wanted a clean contemporary plan with attention to nice materials and practical for their relaxing lifestyle with them, their visiting children and large dog. The designer was involved in the process from the beginning by drawing the house plans. The couple had some requests to fit their lifestyle.
Central location for the former music teacher's grand piano
Tall windows to take advantage of the views
Bioethanol ventless fireplace feature instead of traditional fireplace
Casual kitchen island seating instead of dining table
Vinyl plank floors throughout add warmth and are pet friendly

CMI Construction completed a full remodel on this Beaver Lake ranch style home. The home was built in the 1980's and the owners wanted a total update. An open floor plan created more space for entertaining and maximized the beautiful views of the lake. New windows, flooring, fixtures, and led lighting enhanced the homes modern feel and appearance.
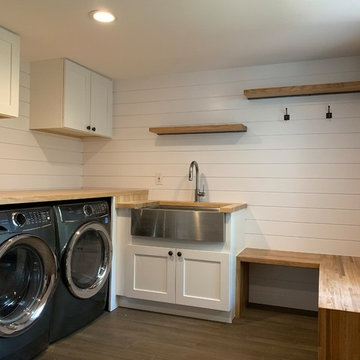
Renovated laundry and boot room boasts a farmhouse style oversized sink, high efficiency washer & dryer, wide maple wood counter space, and grooved indoor siding to lengthen the room.

Our client decided to move back into her family home to take care of her aging father. A remodel and size-appropriate addition transformed this home to allow both generations to live safely and comfortably. The addition allowed for a first floor master suite designed with aging-in-place design strategies. This remodel and addition was designed and built by Meadowlark Design+Build in Ann Arbor, Michigan. Photo credits Sean Carter
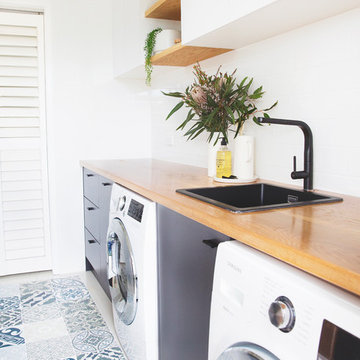
Custom laundry room designed and crafted by RAW Sunshine Coast. Featuring solid timber benchtops, matte black tap ware, dark lower cabinetry and textured white overhead cabinetry.
Photo: Venita Wilson
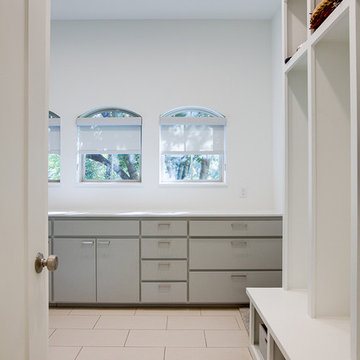
Idéer för stora funkis u-formade grovkök, med släta luckor, grå skåp, bänkskiva i koppar, vita väggar, vinylgolv och en tvättpelare

Maritim inredning av en mellanstor grå linjär grått tvättstuga enbart för tvätt, med en undermonterad diskho, luckor med upphöjd panel, vita skåp, granitbänkskiva, blå väggar, vinylgolv, en tvättmaskin och torktumlare bredvid varandra och grått golv

Builder: Michels Homes
Architecture: Alexander Design Group
Photography: Scott Amundson Photography
Lantlig inredning av en mellanstor svarta l-formad svart tvättstuga enbart för tvätt, med en undermonterad diskho, luckor med infälld panel, beige skåp, granitbänkskiva, flerfärgad stänkskydd, stänkskydd i keramik, beige väggar, vinylgolv, en tvättmaskin och torktumlare bredvid varandra och flerfärgat golv
Lantlig inredning av en mellanstor svarta l-formad svart tvättstuga enbart för tvätt, med en undermonterad diskho, luckor med infälld panel, beige skåp, granitbänkskiva, flerfärgad stänkskydd, stänkskydd i keramik, beige väggar, vinylgolv, en tvättmaskin och torktumlare bredvid varandra och flerfärgat golv

This small garage entry functions as the mudroom as well as the laundry room. The space once featured the swing of the garage entry door, as well as the swing of the door that connects it to the foyer hall. We replaced the hallway entry door with a barn door, allowing us to have easier access to cabinets. We also incorporated a stackable washer & dryer to open up counter space and more cabinet storage. We created a mudroom on the opposite side of the laundry area with a small bench, coat hooks and a mix of adjustable shelving and closed storage.
Photos by Spacecrafting Photography
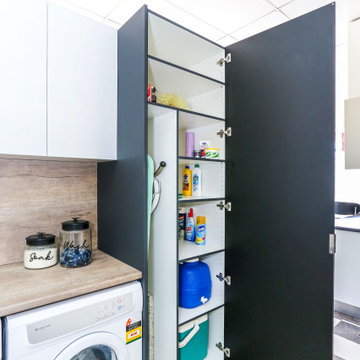
Colour matched edging to internal surfaces gives a finished appearance to cabinetry when doors are closed, no colour contrasts in reveals or door spacing.
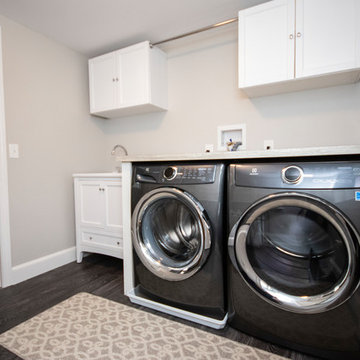
Klassisk inredning av en mellanstor bruna linjär brunt tvättstuga enbart för tvätt, med en nedsänkt diskho, luckor med infälld panel, vita skåp, laminatbänkskiva, grå väggar, vinylgolv, en tvättmaskin och torktumlare bredvid varandra och grått golv

This home is full of clean lines, soft whites and grey, & lots of built-in pieces. Large entry area with message center, dual closets, custom bench with hooks and cubbies to keep organized. Living room fireplace with shiplap, custom mantel and cabinets, and white brick.

Rick Lee Photo
Exempel på en stor klassisk linjär tvättstuga enbart för tvätt, med luckor med infälld panel, vita skåp, laminatbänkskiva, blå väggar, vinylgolv och en tvättmaskin och torktumlare bredvid varandra
Exempel på en stor klassisk linjär tvättstuga enbart för tvätt, med luckor med infälld panel, vita skåp, laminatbänkskiva, blå väggar, vinylgolv och en tvättmaskin och torktumlare bredvid varandra

Tones of golden oak and walnut, with sparse knots to balance the more traditional palette. With the Modin Collection, we have raised the bar on luxury vinyl plank. The result is a new standard in resilient flooring. Modin offers true embossed in register texture, a low sheen level, a rigid SPC core, an industry-leading wear layer, and so much more.
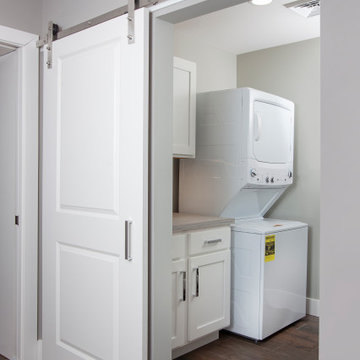
Foto på en liten vintage grå linjär tvättstuga enbart för tvätt, med skåp i shakerstil, vita skåp, laminatbänkskiva, grå väggar, vinylgolv, en tvättpelare och brunt golv
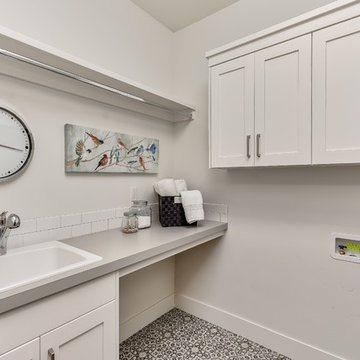
Nestled off of the kitchen and near the garage, this laundry room is both ample and beautiful. Folding tables, upper cabinets, and a space to hang whatever your heart desires makes this laundry room convenient and user friendly. Vinyl flooring gives the allusion of tile while providing a practical and cost-effective way to add a bit of personality to an otherwise utilitarian space!
2 424 foton på tvättstuga, med linoleumgolv och vinylgolv
9