334 foton på tvättstuga, med linoleumgolv
Sortera efter:
Budget
Sortera efter:Populärt i dag
181 - 200 av 334 foton
Artikel 1 av 3
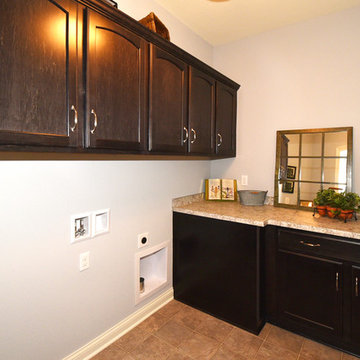
Detour Marketing, LLC
Inspiration för mellanstora klassiska l-formade tvättstugor enbart för tvätt, med luckor med upphöjd panel, skåp i mörkt trä, granitbänkskiva, grå väggar och linoleumgolv
Inspiration för mellanstora klassiska l-formade tvättstugor enbart för tvätt, med luckor med upphöjd panel, skåp i mörkt trä, granitbänkskiva, grå väggar och linoleumgolv
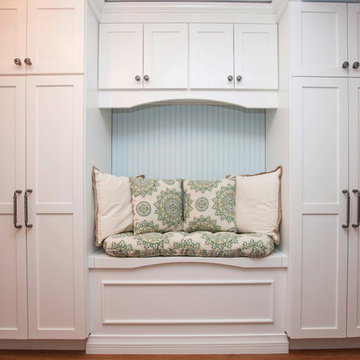
This laundry room design is exactly what every home needs! As a dedicated utility, storage, and laundry room, it includes space to store laundry supplies, pet products, and much more. It also incorporates a utility sink, countertop, and dedicated areas to sort dirty clothes and hang wet clothes to dry. The space also includes a relaxing bench set into the wall of cabinetry.
Photos by Susan Hagstrom
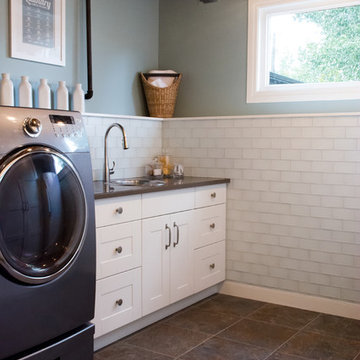
Despite its exposed ceiling, this laundry room is bright, inviting, and full of style.
The foundation wall received light blue glass tiles along the perimeter capped with a wood trim painted white to match the trim. The wall is a muted robin eggs blue colour. The cabinet is from Ikea with a brown-grey quartz countertop and stainless steel sink. Linoleum was installed on the concrete floor for warmth and clean-ability.
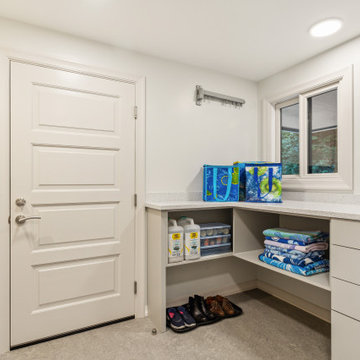
Our client purchased what had been a custom home built in 1973 on a high bank waterfront lot. They did their due diligence with respect to the septic system, well and the existing underground fuel tank but little did they know, they had purchased a house that would fit into the Three Little Pigs Story book.
The original idea was to do a thorough cosmetic remodel to bring the home up to date using all high durability/low maintenance materials and provide the homeowners with a flexible floor plan that would allow them to live in the home for as long as they chose to, not how long the home would allow them to stay safely. However, there was one structure element that had to change, the staircase.
The staircase blocked the beautiful water/mountain few from the kitchen and part of the dining room. It also bisected the second-floor master suite creating a maze of small dysfunctional rooms with a very narrow (and unsafe) top stair landing. In the process of redesigning the stairs and reviewing replacement options for the 1972 custom milled one inch thick cupped and cracked cedar siding, it was discovered that the house had no seismic support and that the dining/family room/hot tub room and been a poorly constructed addition and required significant structural reinforcement. It should be noted that it is not uncommon for this home to be subjected to 60-100 mile an hour winds and that the geographic area is in a known earthquake zone.
Once the structural engineering was complete, the redesign of the home became an open pallet. The homeowners top requests included: no additional square footage, accessibility, high durability/low maintenance materials, high performance mechanicals and appliances, water and energy efficient fixtures and equipment and improved lighting incorporated into: two master suites (one upstairs and one downstairs), a healthy kitchen (appliances that preserve fresh food nutrients and materials that minimize bacterial growth), accessible bathing and toileting, functionally designed closets and storage, a multi-purpose laundry room, an exercise room, a functionally designed home office, a catio (second floor balcony on the front of the home), with an exterior that was not just code compliant but beautiful and easy to maintain.
All of this was achieved and more. The finished project speaks for itself.
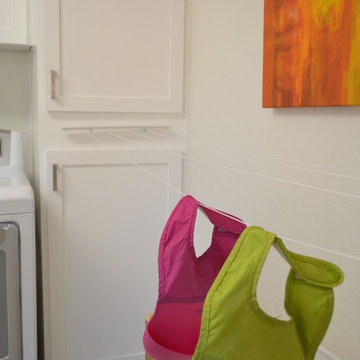
Bild på ett stort vintage parallellt grovkök, med en undermonterad diskho, skåp i shakerstil, vita skåp, bänkskiva i kvarts, vita väggar, linoleumgolv och en tvättmaskin och torktumlare bredvid varandra
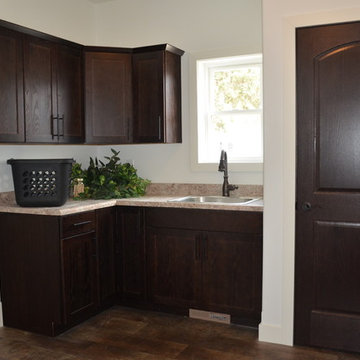
St. Croix Laundry Room
Klassisk inredning av en l-formad tvättstuga enbart för tvätt, med en enkel diskho, skåp i shakerstil, skåp i mörkt trä, laminatbänkskiva, vita väggar, linoleumgolv och en tvättmaskin och torktumlare bredvid varandra
Klassisk inredning av en l-formad tvättstuga enbart för tvätt, med en enkel diskho, skåp i shakerstil, skåp i mörkt trä, laminatbänkskiva, vita väggar, linoleumgolv och en tvättmaskin och torktumlare bredvid varandra
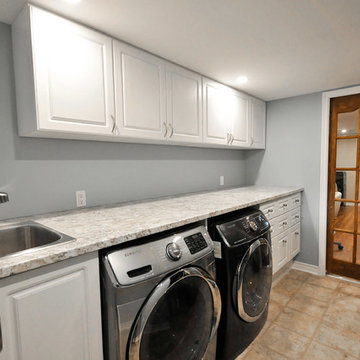
Inredning av en klassisk mellanstor parallell tvättstuga enbart för tvätt, med luckor med upphöjd panel, vita skåp, en nedsänkt diskho och linoleumgolv
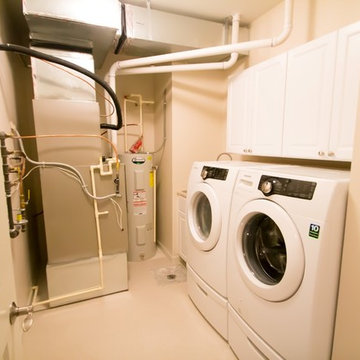
Exempel på en liten klassisk linjär tvättstuga enbart för tvätt, med vita skåp, laminatbänkskiva, beige väggar, linoleumgolv, en tvättmaskin och torktumlare bredvid varandra och luckor med infälld panel
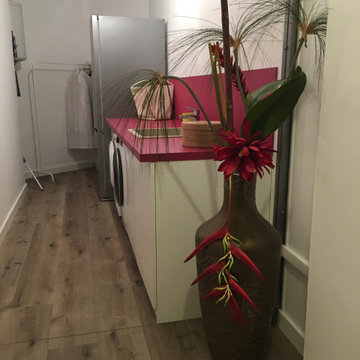
Idéer för att renovera en rosa linjär rosa tvättstuga enbart för tvätt, med en enkel diskho, släta luckor, vita skåp, laminatbänkskiva, rosa stänkskydd, vita väggar, linoleumgolv och en tvättmaskin och torktumlare bredvid varandra
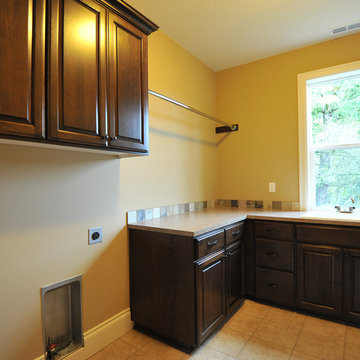
Danyel Rogers
Idéer för mellanstora vintage l-formade tvättstugor enbart för tvätt, med en enkel diskho, luckor med infälld panel, skåp i mörkt trä, laminatbänkskiva, beige väggar, linoleumgolv och en tvättmaskin och torktumlare bredvid varandra
Idéer för mellanstora vintage l-formade tvättstugor enbart för tvätt, med en enkel diskho, luckor med infälld panel, skåp i mörkt trä, laminatbänkskiva, beige väggar, linoleumgolv och en tvättmaskin och torktumlare bredvid varandra
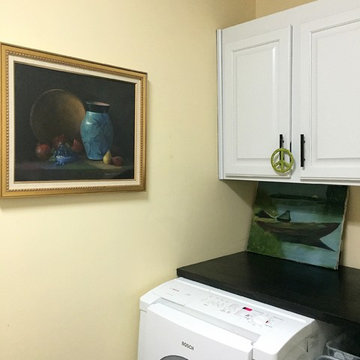
Even the laundry room should have artwork! The piece on the left was done by an accomplished artist, Stephanie Fracasso. Stephanie was often commissioned by the U.S. Coast Guard to produce works for many locations. The painting perched on the counter was done by the homeowner's mother.
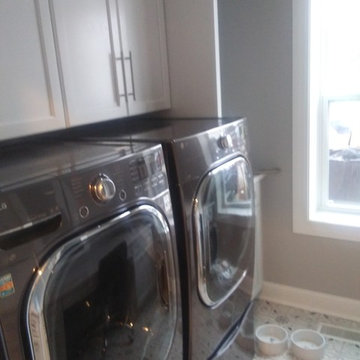
Amerikansk inredning av en mellanstor linjär tvättstuga enbart för tvätt, med luckor med infälld panel, vita skåp, grå väggar, linoleumgolv, en tvättmaskin och torktumlare bredvid varandra och flerfärgat golv
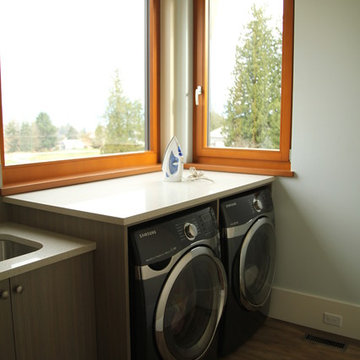
Cara Michele Photography
Inspiration för en mellanstor funkis linjär tvättstuga enbart för tvätt, med en undermonterad diskho, släta luckor, grå skåp, bänkskiva i kvarts, beige väggar, linoleumgolv och en tvättmaskin och torktumlare bredvid varandra
Inspiration för en mellanstor funkis linjär tvättstuga enbart för tvätt, med en undermonterad diskho, släta luckor, grå skåp, bänkskiva i kvarts, beige väggar, linoleumgolv och en tvättmaskin och torktumlare bredvid varandra
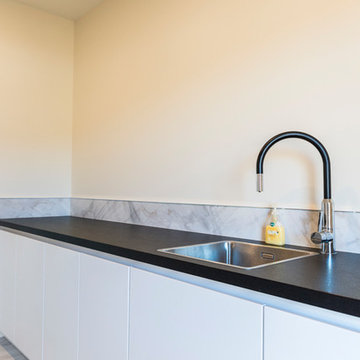
The same high gloss white lacquer door style has been carried through tot he laundry, and the handless design create a negative detail.
Bild på en mellanstor funkis linjär tvättstuga enbart för tvätt, med en nedsänkt diskho, släta luckor, vita skåp, laminatbänkskiva, vita väggar, linoleumgolv och vitt golv
Bild på en mellanstor funkis linjär tvättstuga enbart för tvätt, med en nedsänkt diskho, släta luckor, vita skåp, laminatbänkskiva, vita väggar, linoleumgolv och vitt golv
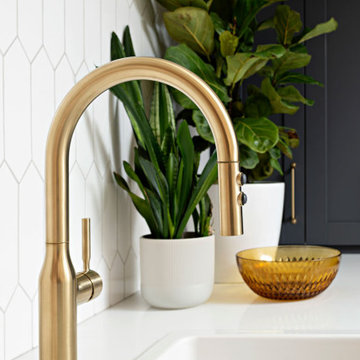
Inspiration för lantliga vitt tvättstugor, med en rustik diskho, skåp i shakerstil, blå skåp, bänkskiva i kvarts, linoleumgolv, en tvättmaskin och torktumlare bredvid varandra och grått golv
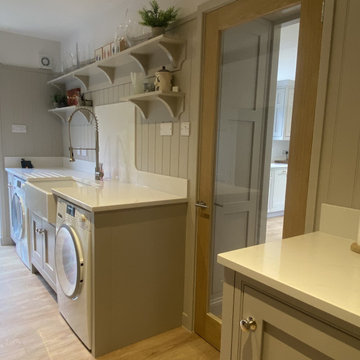
Handmade in-frame kitchen, boot and utility room featuring a two colour scheme, Caesarstone Eternal Statuario main countertops, Sensa premium Glacial Blue island countertop. Bora vented induction hob, Miele oven quad and appliances, Fisher and Paykel fridge freezer and caple wine coolers.
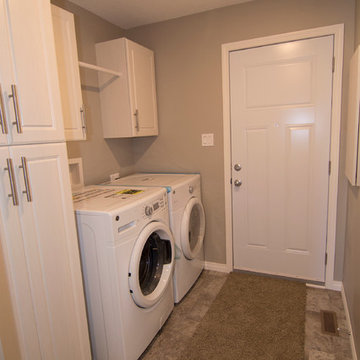
This large RTM (Ready-To-Move) home is packed with amazing features. Laminate flooring, full rock gas fireplace, Sonos sound system, Smart home package. The warm brown tones make this home feel warm and inviting while still maintaining a spacious feel. This home has some very high end options, including tile flooring in the entry, quartz counter tops in the kitchen, full tile shower in the master bathroom, and many many more features.
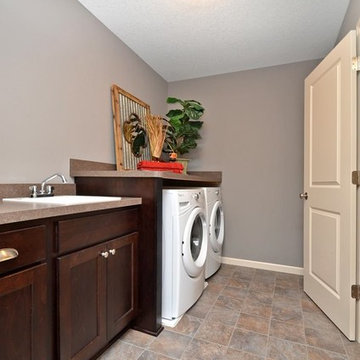
Inspiration för en mellanstor vintage parallell tvättstuga enbart för tvätt, med en nedsänkt diskho, skåp i shakerstil, skåp i mörkt trä, laminatbänkskiva, grå väggar, linoleumgolv och en tvättmaskin och torktumlare bredvid varandra
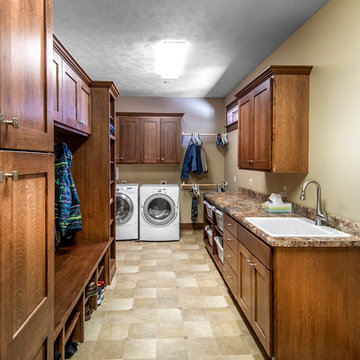
Alan Jackson- Jackson Studios
Inspiration för ett amerikanskt parallellt grovkök, med en nedsänkt diskho, luckor med infälld panel, skåp i mellenmörkt trä, laminatbänkskiva, beige väggar, linoleumgolv och en tvättmaskin och torktumlare bredvid varandra
Inspiration för ett amerikanskt parallellt grovkök, med en nedsänkt diskho, luckor med infälld panel, skåp i mellenmörkt trä, laminatbänkskiva, beige väggar, linoleumgolv och en tvättmaskin och torktumlare bredvid varandra
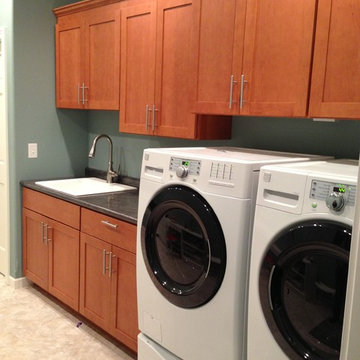
Cabinets By Woodland Cabinetry
Hill Door Maple wood
Dakota Mahogany Granite
Idéer för att renovera en vintage parallell tvättstuga enbart för tvätt, med en nedsänkt diskho, släta luckor, skåp i mellenmörkt trä, laminatbänkskiva, blå väggar, linoleumgolv och en tvättmaskin och torktumlare bredvid varandra
Idéer för att renovera en vintage parallell tvättstuga enbart för tvätt, med en nedsänkt diskho, släta luckor, skåp i mellenmörkt trä, laminatbänkskiva, blå väggar, linoleumgolv och en tvättmaskin och torktumlare bredvid varandra
334 foton på tvättstuga, med linoleumgolv
10