1 971 foton på tvättstuga, med ljust trägolv och klinkergolv i terrakotta
Sortera efter:
Budget
Sortera efter:Populärt i dag
141 - 160 av 1 971 foton
Artikel 1 av 3

Easy access to outside clothesline in this laundry room. Storage above and below and drying rack for those wet rainy days.
Modern inredning av ett mellanstort vit parallellt vitt grovkök, med en nedsänkt diskho, skåp i shakerstil, vita skåp, bänkskiva i koppar, vitt stänkskydd, stänkskydd i tunnelbanekakel, ljust trägolv och en tvättmaskin och torktumlare bredvid varandra
Modern inredning av ett mellanstort vit parallellt vitt grovkök, med en nedsänkt diskho, skåp i shakerstil, vita skåp, bänkskiva i koppar, vitt stänkskydd, stänkskydd i tunnelbanekakel, ljust trägolv och en tvättmaskin och torktumlare bredvid varandra

Inredning av en klassisk vita linjär vitt tvättstuga, med en undermonterad diskho, skåp i shakerstil, grå skåp, flerfärgad stänkskydd, vita väggar, ljust trägolv, en tvättmaskin och torktumlare bredvid varandra och beiget golv
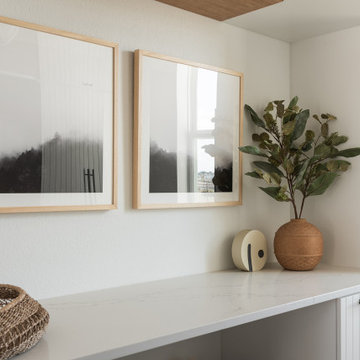
Inredning av en modern stor beige parallell beige tvättstuga enbart för tvätt, med en rustik diskho, vita skåp, vita väggar och ljust trägolv
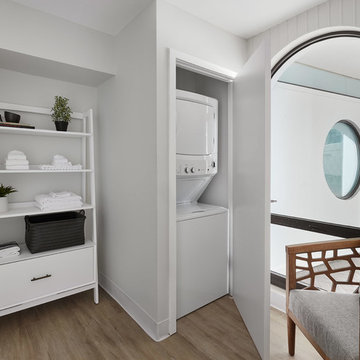
Exempel på en modern liten tvättstuga, med grå väggar, ljust trägolv, en tvättpelare och beiget golv

A laundry lover's dream...linen closet behind KNCrowder's Come Along System. Doors are paired with our patented Catch'n'Close System to ensure a full and quiet closure of the three doors.
A super spacious second floor laundry room can be quickly closed off for a modern clean look.
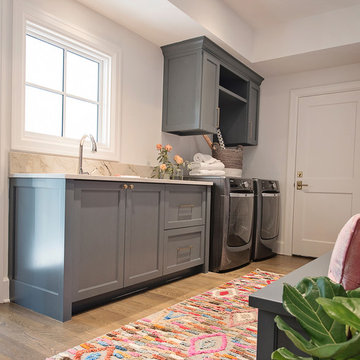
The perfect place to actually enjoy doing laundry!
Eklektisk inredning av ett stort l-format grovkök, med luckor med infälld panel, grå skåp, vita väggar, ljust trägolv, en tvättmaskin och torktumlare bredvid varandra och brunt golv
Eklektisk inredning av ett stort l-format grovkök, med luckor med infälld panel, grå skåp, vita väggar, ljust trägolv, en tvättmaskin och torktumlare bredvid varandra och brunt golv

Constructed in two phases, this renovation, with a few small additions, touched nearly every room in this late ‘50’s ranch house. The owners raised their family within the original walls and love the house’s location, which is not far from town and also borders conservation land. But they didn’t love how chopped up the house was and the lack of exposure to natural daylight and views of the lush rear woods. Plus, they were ready to de-clutter for a more stream-lined look. As a result, KHS collaborated with them to create a quiet, clean design to support the lifestyle they aspire to in retirement.
To transform the original ranch house, KHS proposed several significant changes that would make way for a number of related improvements. Proposed changes included the removal of the attached enclosed breezeway (which had included a stair to the basement living space) and the two-car garage it partially wrapped, which had blocked vital eastern daylight from accessing the interior. Together the breezeway and garage had also contributed to a long, flush front façade. In its stead, KHS proposed a new two-car carport, attached storage shed, and exterior basement stair in a new location. The carport is bumped closer to the street to relieve the flush front facade and to allow access behind it to eastern daylight in a relocated rear kitchen. KHS also proposed a new, single, more prominent front entry, closer to the driveway to replace the former secondary entrance into the dark breezeway and a more formal main entrance that had been located much farther down the facade and curiously bordered the bedroom wing.
Inside, low ceilings and soffits in the primary family common areas were removed to create a cathedral ceiling (with rod ties) over a reconfigured semi-open living, dining, and kitchen space. A new gas fireplace serving the relocated dining area -- defined by a new built-in banquette in a new bay window -- was designed to back up on the existing wood-burning fireplace that continues to serve the living area. A shared full bath, serving two guest bedrooms on the main level, was reconfigured, and additional square footage was captured for a reconfigured master bathroom off the existing master bedroom. A new whole-house color palette, including new finishes and new cabinetry, complete the transformation. Today, the owners enjoy a fresh and airy re-imagining of their familiar ranch house.
Photos by Katie Hutchison

Inspiration för en stor maritim parallell tvättstuga enbart för tvätt, med en enkel diskho, luckor med infälld panel, vita skåp, bänkskiva i kalksten, grå väggar, ljust trägolv och en tvättpelare

Inspiration för små klassiska linjära små tvättstugor, med öppna hyllor, vita skåp, träbänkskiva, gröna väggar, ljust trägolv och en tvättmaskin och torktumlare bredvid varandra
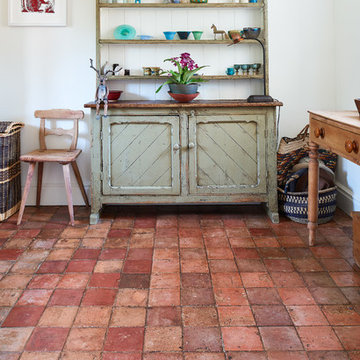
Antique Burgundy Terracotta Reclaimed Tiles from Artisans of Devizes.
Lantlig inredning av en tvättstuga, med klinkergolv i terrakotta
Lantlig inredning av en tvättstuga, med klinkergolv i terrakotta

Gareth Gardner
Exempel på en modern tvättstuga, med släta luckor, bänkskiva i kvarts, tvättmaskin och torktumlare byggt in i ett skåp, en undermonterad diskho, vita väggar och ljust trägolv
Exempel på en modern tvättstuga, med släta luckor, bänkskiva i kvarts, tvättmaskin och torktumlare byggt in i ett skåp, en undermonterad diskho, vita väggar och ljust trägolv
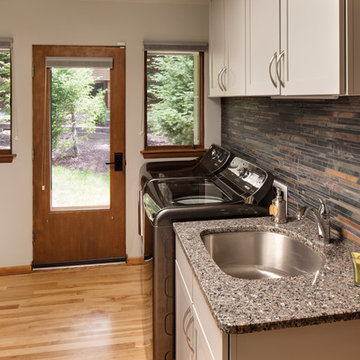
Photo By David Bader
Idéer för att renovera ett mellanstort 60 tals parallellt grovkök, med en undermonterad diskho, släta luckor, grå skåp, granitbänkskiva, grå väggar, ljust trägolv och en tvättmaskin och torktumlare bredvid varandra
Idéer för att renovera ett mellanstort 60 tals parallellt grovkök, med en undermonterad diskho, släta luckor, grå skåp, granitbänkskiva, grå väggar, ljust trägolv och en tvättmaskin och torktumlare bredvid varandra

A new mud room entrance was created from an old jalousies porch. It features a new powder room and Washer and Dryer. The sliding pocket door from the Mud Room into the house was an existing stain glass door from the original home that was repurposed.

Exempel på ett mellanstort modernt brun parallellt brunt grovkök, med släta luckor, blå skåp, träbänkskiva, grå väggar, ljust trägolv, en tvättmaskin och torktumlare bredvid varandra och beiget golv

Exempel på en mellanstor klassisk vita parallell vitt tvättstuga enbart för tvätt, med vita skåp, en tvättmaskin och torktumlare bredvid varandra, grått golv, bänkskiva i kvartsit, stänkskydd i keramik, grått stänkskydd, vita väggar och ljust trägolv
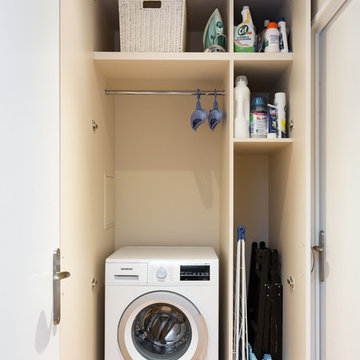
Foto på en liten funkis linjär liten tvättstuga med garderob, med släta luckor, vita skåp, vita väggar, ljust trägolv och beiget golv
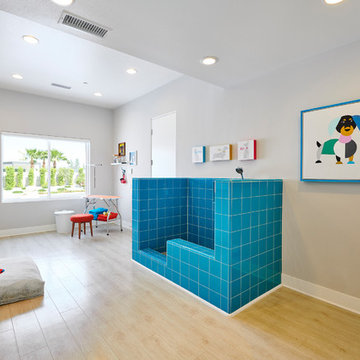
Residence 1 at Skye Palm Springs
Inspiration för retro grovkök, med grå väggar, ljust trägolv och beiget golv
Inspiration för retro grovkök, med grå väggar, ljust trägolv och beiget golv
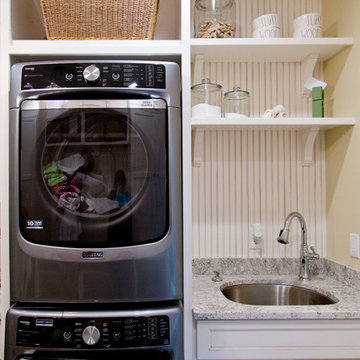
Nichole Kennelly Photography
Exempel på ett mellanstort klassiskt linjärt grovkök, med en nedsänkt diskho, luckor med infälld panel, vita skåp, granitbänkskiva, gula väggar, ljust trägolv och en tvättpelare
Exempel på ett mellanstort klassiskt linjärt grovkök, med en nedsänkt diskho, luckor med infälld panel, vita skåp, granitbänkskiva, gula väggar, ljust trägolv och en tvättpelare
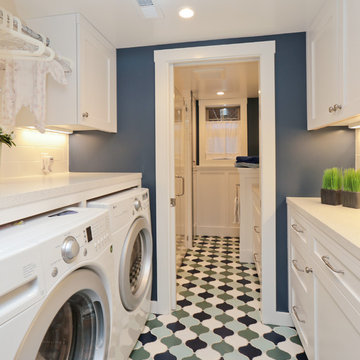
Inspiration för en amerikansk tvättstuga, med skåp i shakerstil, vita skåp, blå väggar och klinkergolv i terrakotta

Floor to ceiling cabinetry with a mixture of shelves provides plenty of storage space in this custom laundry room. Plenty of counter space for folding and watching your iPad while performing chores. Pet nook gives a proper space for pet bed and supplies. Space as pictured is in white melamine and RTF however we custom paint so it could be done in paint grade materials just as easily.
1 971 foton på tvättstuga, med ljust trägolv och klinkergolv i terrakotta
8