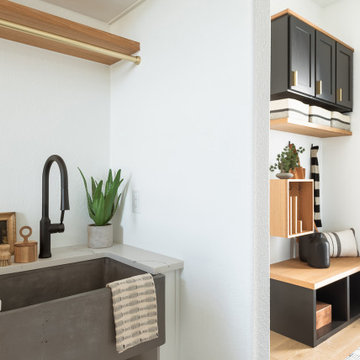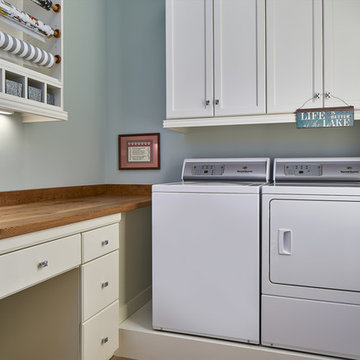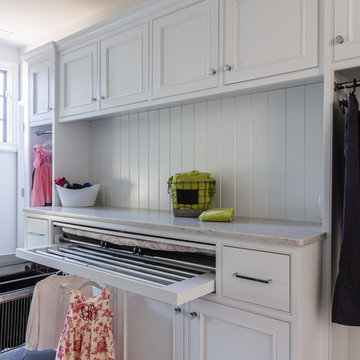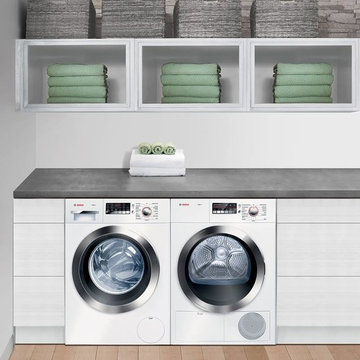2 123 foton på tvättstuga, med ljust trägolv och linoleumgolv
Sortera efter:
Budget
Sortera efter:Populärt i dag
101 - 120 av 2 123 foton
Artikel 1 av 3

かわいいを取り入れた家づくりがいい。
無垢の床など自然素材を多めにシンプルに。
お気に入りの場所はちょっとした広くしたお風呂。
家族みんなで動線を考え、たったひとつ間取りにたどり着いた。
コンパクトだけど快適に暮らせるようなつくりを。
そんな理想を取り入れた建築計画を一緒に考えました。
そして、家族の想いがまたひとつカタチになりました。
家族構成:30代夫婦
施工面積: 132.9㎡(40.12坪)
竣工:2022年1月

A small dated powder room gets re-invented!
Our client was looking to update her powder room/laundry room, we designed and installed wood paneling to match the style of the house. Our client selected this fabulous wallpaper and choose a vibrant green for the wall paneling and all the trims, the white ceramic sink and toilet look fresh and clean. A long and narrow medicine cabinet with 2 white globe sconces completes the look, on the opposite side of the room the washer and drier are tucked in under a wood counter also painted green.

This laundry room in Scotch Plains, NJ, is just outside the master suite. Barn doors provide visual and sound screening. Galaxy Building, In House Photography.

A laundry room is housed behind these sliding barn doors in the upstairs hallway in this near-net-zero custom built home built by Meadowlark Design + Build in Ann Arbor, Michigan. Architect: Architectural Resource, Photography: Joshua Caldwell

60 tals inredning av ett vit vitt grovkök, med en enkel diskho, släta luckor, skåp i ljust trä, flerfärgade väggar, ljust trägolv, en tvättmaskin och torktumlare bredvid varandra och beiget golv

Cesar Rubio Photography
Bild på ett vintage svart l-format svart grovkök, med vita skåp, granitbänkskiva, ljust trägolv, en tvättmaskin och torktumlare bredvid varandra, flerfärgade väggar och luckor med infälld panel
Bild på ett vintage svart l-format svart grovkök, med vita skåp, granitbänkskiva, ljust trägolv, en tvättmaskin och torktumlare bredvid varandra, flerfärgade väggar och luckor med infälld panel

Laundry room looking into the mud room
Idéer för att renovera en stor funkis beige parallell beige tvättstuga enbart för tvätt, med en rustik diskho, vita skåp, vita väggar och ljust trägolv
Idéer för att renovera en stor funkis beige parallell beige tvättstuga enbart för tvätt, med en rustik diskho, vita skåp, vita väggar och ljust trägolv

Hood House is a playful protector that respects the heritage character of Carlton North whilst celebrating purposeful change. It is a luxurious yet compact and hyper-functional home defined by an exploration of contrast: it is ornamental and restrained, subdued and lively, stately and casual, compartmental and open.
For us, it is also a project with an unusual history. This dual-natured renovation evolved through the ownership of two separate clients. Originally intended to accommodate the needs of a young family of four, we shifted gears at the eleventh hour and adapted a thoroughly resolved design solution to the needs of only two. From a young, nuclear family to a blended adult one, our design solution was put to a test of flexibility.
The result is a subtle renovation almost invisible from the street yet dramatic in its expressive qualities. An oblique view from the northwest reveals the playful zigzag of the new roof, the rippling metal hood. This is a form-making exercise that connects old to new as well as establishing spatial drama in what might otherwise have been utilitarian rooms upstairs. A simple palette of Australian hardwood timbers and white surfaces are complimented by tactile splashes of brass and rich moments of colour that reveal themselves from behind closed doors.
Our internal joke is that Hood House is like Lazarus, risen from the ashes. We’re grateful that almost six years of hard work have culminated in this beautiful, protective and playful house, and so pleased that Glenda and Alistair get to call it home.

This Scandinavian-style home is a true masterpiece in minimalist design, perfectly blending in with the natural beauty of Moraga's rolling hills. With an elegant fireplace and soft, comfortable seating, the living room becomes an ideal place to relax with family. The revamped kitchen boasts functional features that make cooking a breeze, and the cozy dining space with soft wood accents creates an intimate atmosphere for family dinners or entertaining guests. The luxurious bedroom offers sprawling views that take one’s breath away. The back deck is the ultimate retreat, providing an abundance of stunning vistas to enjoy while basking in the sunshine. The sprawling deck, complete with a Finnish sauna and outdoor shower, is the perfect place to unwind and take in the magnificent views. From the windows and floors to the kitchen and bathrooms, everything has been carefully curated to create a serene and bright space that exudes Scandinavian charisma.
---Project by Douglah Designs. Their Lafayette-based design-build studio serves San Francisco's East Bay areas, including Orinda, Moraga, Walnut Creek, Danville, Alamo Oaks, Diablo, Dublin, Pleasanton, Berkeley, Oakland, and Piedmont.
For more about Douglah Designs, click here: http://douglahdesigns.com/
To learn more about this project, see here: https://douglahdesigns.com/featured-portfolio/scandinavian-home-design-moraga

Building a 7,000-square-foot dream home is no small feat. This young family hired us to design all of the cabinetry and custom built-ins throughout the home, to provide a fun new color scheme, and to design a kitchen that was totally functional for their family and guests.

Design-build gut renovation of a Harlem brownstone laundry room. Features wide-plank light hardwood floors and a utility sink.
Inredning av en klassisk liten linjär liten tvättstuga, med en allbänk, beige väggar, ljust trägolv, en tvättpelare och beiget golv
Inredning av en klassisk liten linjär liten tvättstuga, med en allbänk, beige väggar, ljust trägolv, en tvättpelare och beiget golv

This spectacular family home situated above Lake Hodges in San Diego with sweeping views, was a complete interior and partial exterior remodel. Having gone untouched for decades, the home presented a unique challenge in that it was comprised of many cramped, unpermitted rooms and spaces that had been added over the years, stifling the home's true potential. Our team gutted the home down to the studs and started nearly from scratch.
The end result is simply stunning. Light, bright, and modern, the new version of this home demonstrates the power of thoughtful architectural planning, creative problem solving, and expert design details.

A small mudroom/laundry room has direct exterior access.
Modern inredning av en liten vita linjär vitt tvättstuga, med luckor med infälld panel, blå skåp, beige stänkskydd, beige väggar, ljust trägolv, en tvättpelare och beiget golv
Modern inredning av en liten vita linjär vitt tvättstuga, med luckor med infälld panel, blå skåp, beige stänkskydd, beige väggar, ljust trägolv, en tvättpelare och beiget golv

Idéer för mellanstora funkis linjära grovkök, med släta luckor, skåp i ljust trä, vita väggar, ljust trägolv, en tvättpelare och beiget golv

The residence on the third level of this live/work space is completely private. The large living room features a brick wall with a long linear fireplace and gray toned furniture with leather accents. The dining room features banquette seating with a custom table with built in leaves to extend the table for dinner parties. The kitchen also has the ability to grow with its custom one of a kind island including a pullout table.
An ARDA for indoor living goes to
Visbeen Architects, Inc.
Designers: Visbeen Architects, Inc. with Vision Interiors by Visbeen
From: East Grand Rapids, Michigan

Jeff Beene
Inspiration för ett mellanstort vintage brun parallellt brunt grovkök, med skåp i shakerstil, vita skåp, träbänkskiva, beige väggar, ljust trägolv, en tvättmaskin och torktumlare bredvid varandra och brunt golv
Inspiration för ett mellanstort vintage brun parallellt brunt grovkök, med skåp i shakerstil, vita skåp, träbänkskiva, beige väggar, ljust trägolv, en tvättmaskin och torktumlare bredvid varandra och brunt golv

The new laundry room has evolved into a multi use room, as in the combo laundry with craft table and wrapping station we see here. The wrapping station has extra cubicles for storage, helping keep the wooden countertop neat and clean. We also have an undermount white porcelain sink and plenty of cabinet space above the raised washer and dryer.

Catherine Nguyen Photography
Idéer för en klassisk parallell tvättstuga enbart för tvätt, med luckor med infälld panel, vita skåp, granitbänkskiva, vita väggar, ljust trägolv och en tvättmaskin och torktumlare bredvid varandra
Idéer för en klassisk parallell tvättstuga enbart för tvätt, med luckor med infälld panel, vita skåp, granitbänkskiva, vita väggar, ljust trägolv och en tvättmaskin och torktumlare bredvid varandra

Compact 24-inch washer and dryer designed for small living spaces such as urban lofts, guest suites, or secondary and vacation homes.
Exempel på en liten modern tvättstuga, med vita skåp, vita väggar, en tvättmaskin och torktumlare bredvid varandra och ljust trägolv
Exempel på en liten modern tvättstuga, med vita skåp, vita väggar, en tvättmaskin och torktumlare bredvid varandra och ljust trägolv

Ronda Batchelor,
Galley laundry room with folding counter, dirty clothes bins on rollers underneath, clean clothes baskets for each family member, sweater drying racks with built in fan, and built in ironing board.
2 123 foton på tvättstuga, med ljust trägolv och linoleumgolv
6