58 foton på tvättstuga, med ljust trägolv och tvättmaskin och torktumlare byggt in i ett skåp
Sortera efter:
Budget
Sortera efter:Populärt i dag
21 - 40 av 58 foton
Artikel 1 av 3

Mud Room with dark gray bench and charging station. Barn door with an X to close to keep messes behind close doors.
Exempel på ett mellanstort klassiskt grå linjärt grått grovkök, med skåp i shakerstil, grå skåp, träbänkskiva, grått stänkskydd, stänkskydd i trä, grå väggar, ljust trägolv, tvättmaskin och torktumlare byggt in i ett skåp och grått golv
Exempel på ett mellanstort klassiskt grå linjärt grått grovkök, med skåp i shakerstil, grå skåp, träbänkskiva, grått stänkskydd, stänkskydd i trä, grå väggar, ljust trägolv, tvättmaskin och torktumlare byggt in i ett skåp och grått golv
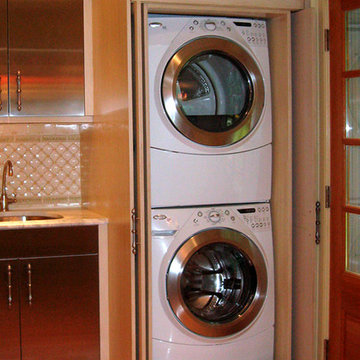
Eklektisk inredning av en tvättstuga, med en enkel diskho, luckor med infälld panel, beige skåp, marmorbänkskiva, gula väggar, ljust trägolv och tvättmaskin och torktumlare byggt in i ett skåp
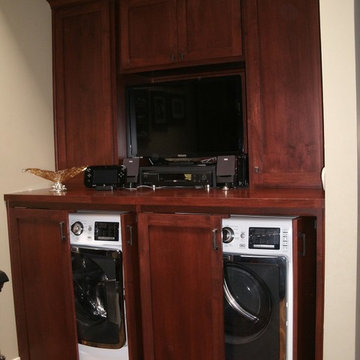
Idéer för ett mellanstort amerikanskt parallellt grovkök, med luckor med infälld panel, skåp i mörkt trä, bänkskiva i koppar, beige väggar, ljust trägolv och tvättmaskin och torktumlare byggt in i ett skåp
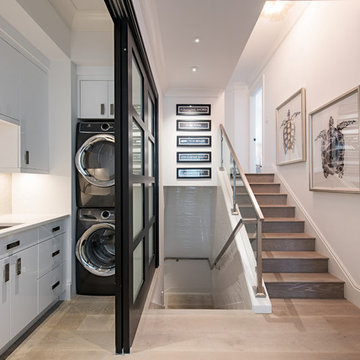
Bild på en liten funkis vita linjär vitt tvättstuga, med släta luckor, vita skåp, marmorbänkskiva, vita väggar, ljust trägolv, brunt golv, flerfärgad stänkskydd, stänkskydd i mosaik och tvättmaskin och torktumlare byggt in i ett skåp

Jarrett Design is grateful for repeat clients, especially when they have impeccable taste.
In this case, we started with their guest bath. An antique-inspired, hand-pegged vanity from our Nest collection, in hand-planed quarter-sawn cherry with metal capped feet, sets the tone. Calcutta Gold marble warms the room while being complimented by a white marble top and traditional backsplash. Polished nickel fixtures, lighting, and hardware selected by the client add elegance. A special bathroom for special guests.
Next on the list were the laundry area, bar and fireplace. The laundry area greets those who enter through the casual back foyer of the home. It also backs up to the kitchen and breakfast nook. The clients wanted this area to be as beautiful as the other areas of the home and the visible washer and dryer were detracting from their vision. They also were hoping to allow this area to serve double duty as a buffet when they were entertaining. So, the decision was made to hide the washer and dryer with pocket doors. The new cabinetry had to match the existing wall cabinets in style and finish, which is no small task. Our Nest artist came to the rescue. A five-piece soapstone sink and distressed counter top complete the space with a nod to the past.
Our clients wished to add a beverage refrigerator to the existing bar. The wall cabinets were kept in place again. Inspired by a beloved antique corner cupboard also in this sitting room, we decided to use stained cabinetry for the base and refrigerator panel. Soapstone was used for the top and new fireplace surround, bringing continuity from the nearby back foyer.
Last, but definitely not least, the kitchen, banquette and powder room were addressed. The clients removed a glass door in lieu of a wide window to create a cozy breakfast nook featuring a Nest banquette base and table. Brackets for the bench were designed in keeping with the traditional details of the home. A handy drawer was incorporated. The double vase pedestal table with breadboard ends seats six comfortably.
The powder room was updated with another antique reproduction vanity and beautiful vessel sink.
While the kitchen was beautifully done, it was showing its age and functional improvements were desired. This room, like the laundry room, was a project that included existing cabinetry mixed with matching new cabinetry. Precision was necessary. For better function and flow, the cooking surface was relocated from the island to the side wall. Instead of a cooktop with separate wall ovens, the clients opted for a pro style range. These design changes not only make prepping and cooking in the space much more enjoyable, but also allow for a wood hood flanked by bracketed glass cabinets to act a gorgeous focal point. Other changes included removing a small desk in lieu of a dresser style counter height base cabinet. This provided improved counter space and storage. The new island gave better storage, uninterrupted counter space and a perch for the cook or company. Calacatta Gold quartz tops are complimented by a natural limestone floor. A classic apron sink and faucet along with thoughtful cabinetry details are the icing on the cake. Don’t miss the clients’ fabulous collection of serving and display pieces! We told you they have impeccable taste!
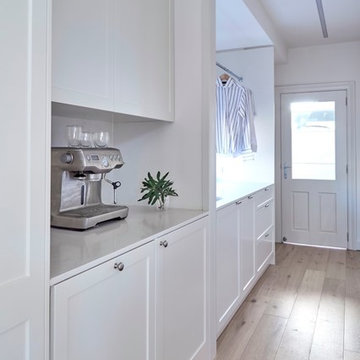
The kitchen, butlers pantry and laundry form a corridor which can be partitioned off with sliding doors
Inspiration för mellanstora klassiska parallella grovkök, med en undermonterad diskho, skåp i shakerstil, bänkskiva i kvarts, vita väggar, ljust trägolv, tvättmaskin och torktumlare byggt in i ett skåp och vita skåp
Inspiration för mellanstora klassiska parallella grovkök, med en undermonterad diskho, skåp i shakerstil, bänkskiva i kvarts, vita väggar, ljust trägolv, tvättmaskin och torktumlare byggt in i ett skåp och vita skåp
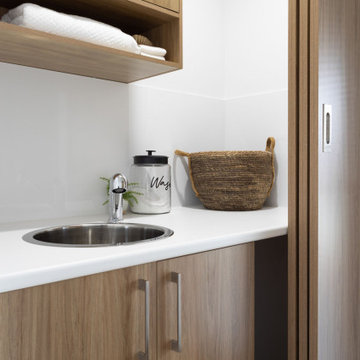
Idéer för att renovera en liten vintage linjär liten tvättstuga, med skåp i mellenmörkt trä, laminatbänkskiva, en undermonterad diskho, vita väggar, ljust trägolv och tvättmaskin och torktumlare byggt in i ett skåp
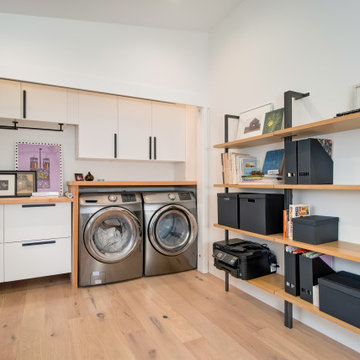
Inspiration för en mellanstor 60 tals parallell liten tvättstuga, med släta luckor, vita skåp, träbänkskiva, ljust trägolv och tvättmaskin och torktumlare byggt in i ett skåp
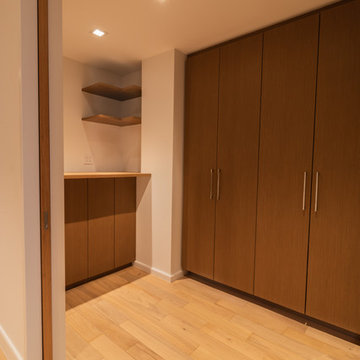
C&G A-Plus Interior Remodeling is remodeling general contractor that specializes in the renovation of apartments in New York City. Our areas of expertise lie in renovating bathrooms, kitchens, and complete renovations of apartments. We also have experience in horizontal and vertical combinations of spaces. We manage all finished trades in the house, and partner with specialty trades like electricians and plumbers to do mechanical work. We rely on knowledgeable office staff that will help get your project approved with building management and board. We act quickly upon building approval and contract. Rest assured you will be guided by team all the way through until completion.
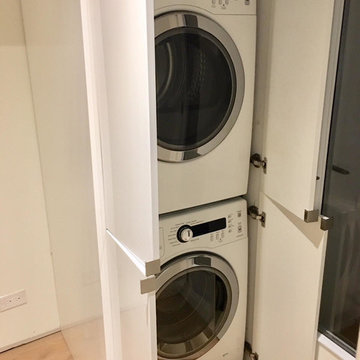
Stacked washer and dryer in hide away closet.
Foto på en liten funkis liten tvättstuga, med släta luckor, vita skåp, vita väggar, ljust trägolv, tvättmaskin och torktumlare byggt in i ett skåp och brunt golv
Foto på en liten funkis liten tvättstuga, med släta luckor, vita skåp, vita väggar, ljust trägolv, tvättmaskin och torktumlare byggt in i ett skåp och brunt golv
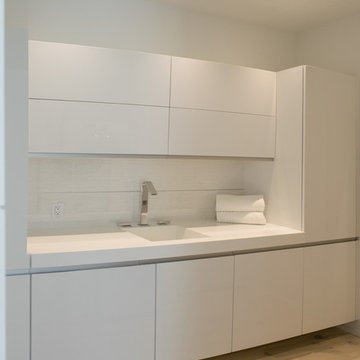
Foto på en mellanstor funkis linjär tvättstuga enbart för tvätt, med en integrerad diskho, släta luckor, vita skåp, bänkskiva i kvarts, vita väggar, ljust trägolv, tvättmaskin och torktumlare byggt in i ett skåp och beiget golv
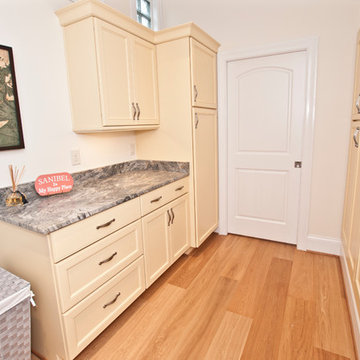
Designer: Terri Sears
Photography: Melissa M. Mills
Bild på en stor maritim flerfärgade parallell flerfärgat tvättstuga enbart för tvätt, med släta luckor, marmorbänkskiva, beige väggar, ljust trägolv, tvättmaskin och torktumlare byggt in i ett skåp, brunt golv och beige skåp
Bild på en stor maritim flerfärgade parallell flerfärgat tvättstuga enbart för tvätt, med släta luckor, marmorbänkskiva, beige väggar, ljust trägolv, tvättmaskin och torktumlare byggt in i ett skåp, brunt golv och beige skåp
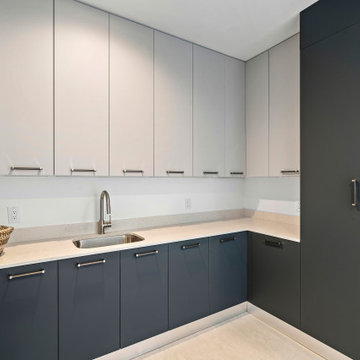
Mudroom designed By Darash with White Matte Opaque Fenix cabinets anti-scratch material, with handles, white countertop drop-in sink, high arc faucet, black and white modern style.
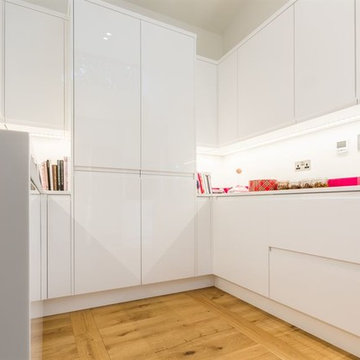
Foto på en liten funkis u-formad tvättstuga enbart för tvätt, med släta luckor, vita skåp, vita väggar, ljust trägolv och tvättmaskin och torktumlare byggt in i ett skåp
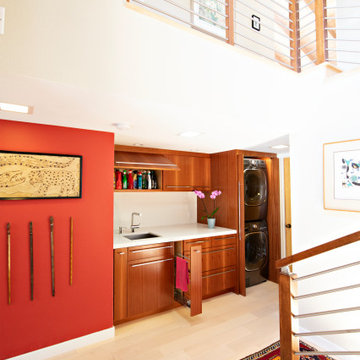
An open 2 story foyer also serves as a laundry space for a family of 5. Previously the machines were hidden behind bifold doors along with a utility sink. The new space is completely open to the foyer and the stackable machines are hidden behind flipper pocket doors so they can be tucked away when not in use. An extra deep countertop allow for plenty of space while folding and sorting laundry. A small deep sink offers opportunities for soaking the wash, as well as a makeshift wet bar during social events. Modern slab doors of solid Sapele with a natural stain showcases the inherent honey ribbons with matching vertical panels. Lift up doors and pull out towel racks provide plenty of useful storage in this newly invigorated space.
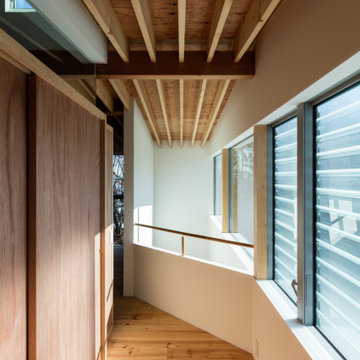
Bild på en mellanstor funkis linjär tvättstuga, med vita väggar, ljust trägolv och tvättmaskin och torktumlare byggt in i ett skåp
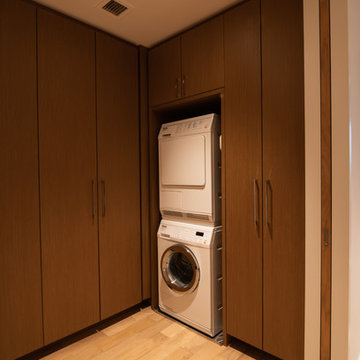
C&G A-Plus Interior Remodeling is remodeling general contractor that specializes in the renovation of apartments in New York City. Our areas of expertise lie in renovating bathrooms, kitchens, and complete renovations of apartments. We also have experience in horizontal and vertical combinations of spaces. We manage all finished trades in the house, and partner with specialty trades like electricians and plumbers to do mechanical work. We rely on knowledgeable office staff that will help get your project approved with building management and board. We act quickly upon building approval and contract. Rest assured you will be guided by team all the way through until completion.
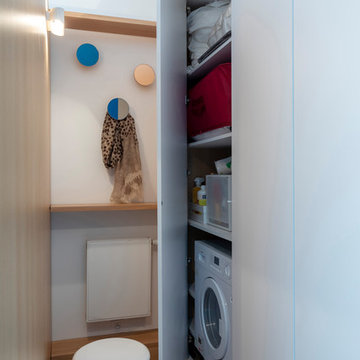
Idéer för att renovera ett litet funkis linjärt grovkök, med luckor med profilerade fronter, vita skåp, vita väggar, ljust trägolv, tvättmaskin och torktumlare byggt in i ett skåp och beiget golv
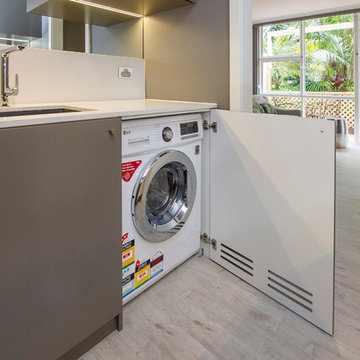
Idéer för ett litet modernt parallellt grovkök, med en enkel diskho, släta luckor, bänkskiva i koppar, ljust trägolv och tvättmaskin och torktumlare byggt in i ett skåp
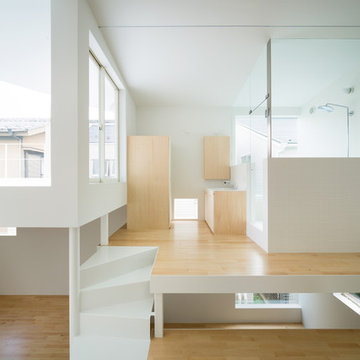
Photo by: Takumi Ota
Idéer för ett litet modernt grovkök, med en undermonterad diskho, släta luckor, skåp i ljust trä, bänkskiva i koppar, vita väggar, ljust trägolv och tvättmaskin och torktumlare byggt in i ett skåp
Idéer för ett litet modernt grovkök, med en undermonterad diskho, släta luckor, skåp i ljust trä, bänkskiva i koppar, vita väggar, ljust trägolv och tvättmaskin och torktumlare byggt in i ett skåp
58 foton på tvättstuga, med ljust trägolv och tvättmaskin och torktumlare byggt in i ett skåp
2