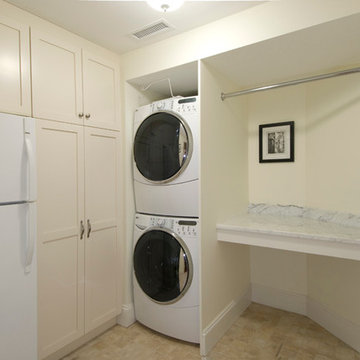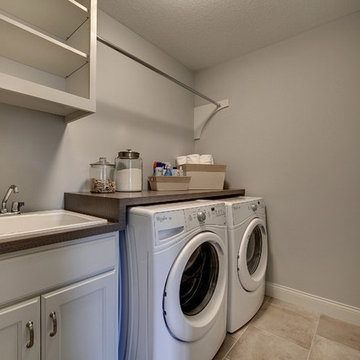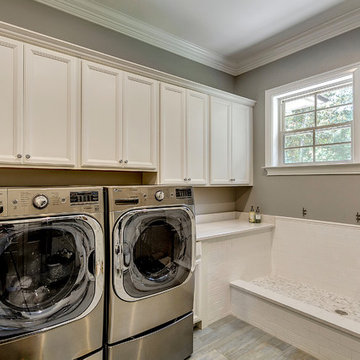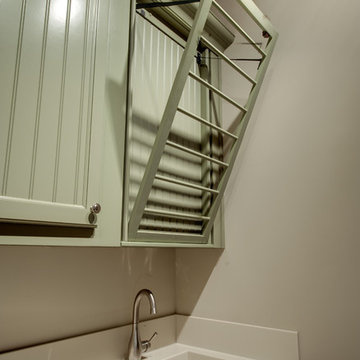5 852 foton på tvättstuga, med luckor med infälld panel och luckor med lamellpanel
Sortera efter:
Budget
Sortera efter:Populärt i dag
41 - 60 av 5 852 foton
Artikel 1 av 3

Location: Bethesda, MD, USA
This total revamp turned out better than anticipated leaving the clients thrilled with the outcome.
Finecraft Contractors, Inc.
Interior Designer: Anna Cave
Susie Soleimani Photography
Blog: http://graciousinteriors.blogspot.com/2016/07/from-cellar-to-stellar-lower-level.html

The laundry are was also redone in the same style as the kitchen space, the washer and dryer were placed in a stackable position to save space which was used for a counter and additional cabinets.
Photography: Shimrit Shalev

Moehl Millwork provided cabinetry made by Waypoint Living Spaces for this hidden laundry room. The cabinets are stained the color chocolate on cherry. The door series is 630.

Inspiration för en mellanstor vintage bruna parallell brunt tvättstuga enbart för tvätt, med luckor med infälld panel, vita skåp, träbänkskiva, vita väggar, klinkergolv i porslin, en tvättpelare och vitt golv

The best of past and present architectural styles combine in this welcoming, farmhouse-inspired design. Clad in low-maintenance siding, the distinctive exterior has plenty of street appeal, with its columned porch, multiple gables, shutters and interesting roof lines. Other exterior highlights included trusses over the garage doors, horizontal lap siding and brick and stone accents. The interior is equally impressive, with an open floor plan that accommodates today’s family and modern lifestyles. An eight-foot covered porch leads into a large foyer and a powder room. Beyond, the spacious first floor includes more than 2,000 square feet, with one side dominated by public spaces that include a large open living room, centrally located kitchen with a large island that seats six and a u-shaped counter plan, formal dining area that seats eight for holidays and special occasions and a convenient laundry and mud room. The left side of the floor plan contains the serene master suite, with an oversized master bath, large walk-in closet and 16 by 18-foot master bedroom that includes a large picture window that lets in maximum light and is perfect for capturing nearby views. Relax with a cup of morning coffee or an evening cocktail on the nearby covered patio, which can be accessed from both the living room and the master bedroom. Upstairs, an additional 900 square feet includes two 11 by 14-foot upper bedrooms with bath and closet and a an approximately 700 square foot guest suite over the garage that includes a relaxing sitting area, galley kitchen and bath, perfect for guests or in-laws.

Utility cabinet in Laundry Room
Inspiration för stora nordiska grovkök, med grå skåp, bänkskiva i kvarts, grå väggar, mellanmörkt trägolv, en tvättmaskin och torktumlare bredvid varandra och luckor med infälld panel
Inspiration för stora nordiska grovkök, med grå skåp, bänkskiva i kvarts, grå väggar, mellanmörkt trägolv, en tvättmaskin och torktumlare bredvid varandra och luckor med infälld panel

Treve Johnson Photography
Inredning av en klassisk mellanstor vita linjär vitt liten tvättstuga, med luckor med lamellpanel, vita skåp, blå väggar, en tvättmaskin och torktumlare bredvid varandra och grått golv
Inredning av en klassisk mellanstor vita linjär vitt liten tvättstuga, med luckor med lamellpanel, vita skåp, blå väggar, en tvättmaskin och torktumlare bredvid varandra och grått golv

This laundry/pantry/storage room features built in cabinets, limestone floor and marble countertop.
Inspiration för stora moderna tvättstugor, med luckor med infälld panel, beige skåp, marmorbänkskiva, beige väggar och en tvättpelare
Inspiration för stora moderna tvättstugor, med luckor med infälld panel, beige skåp, marmorbänkskiva, beige väggar och en tvättpelare

Dedicated laundry room with side by side washer dryer, fit perfectly under custom counter top. Dedicated storage, shelving and closet bar.
Photography by Spacecrafting.

© Will Sullivan, Emerald Coat Real Estate Photography, LLC
Foto på en vintage tvättstuga, med luckor med infälld panel, vita skåp, grå väggar och en tvättmaskin och torktumlare bredvid varandra
Foto på en vintage tvättstuga, med luckor med infälld panel, vita skåp, grå väggar och en tvättmaskin och torktumlare bredvid varandra

Created from a former breezeway this laundry room and mudroom is bright and cheery,
Photos by Susan Gilmore
Lantlig inredning av en mellanstor linjär tvättstuga, med en allbänk, en tvättmaskin och torktumlare bredvid varandra, luckor med infälld panel, vita skåp, bänkskiva i kvarts och klinkergolv i porslin
Lantlig inredning av en mellanstor linjär tvättstuga, med en allbänk, en tvättmaskin och torktumlare bredvid varandra, luckor med infälld panel, vita skåp, bänkskiva i kvarts och klinkergolv i porslin

Mike Kaskel
Exempel på ett mellanstort klassiskt svart u-format svart grovkök, med en undermonterad diskho, luckor med infälld panel, grå skåp, bänkskiva i koppar, vita väggar, en tvättmaskin och torktumlare bredvid varandra och flerfärgat golv
Exempel på ett mellanstort klassiskt svart u-format svart grovkök, med en undermonterad diskho, luckor med infälld panel, grå skåp, bänkskiva i koppar, vita väggar, en tvättmaskin och torktumlare bredvid varandra och flerfärgat golv

Hendel Homes
Landmark Photography
Inspiration för klassiska svart tvättstugor enbart för tvätt, med luckor med infälld panel, vita skåp, en tvättmaskin och torktumlare bredvid varandra, en rustik diskho, grått golv och grå väggar
Inspiration för klassiska svart tvättstugor enbart för tvätt, med luckor med infälld panel, vita skåp, en tvättmaskin och torktumlare bredvid varandra, en rustik diskho, grått golv och grå väggar

Inredning av en amerikansk mellanstor grå linjär grått tvättstuga, med en undermonterad diskho, bänkskiva i kvarts, vita väggar, en tvättmaskin och torktumlare bredvid varandra, skiffergolv, luckor med infälld panel och skåp i mellenmörkt trä

The laundry room is crafted with beauty and function in mind. Its custom cabinets, drying racks, and little sitting desk are dressed in a gorgeous sage green and accented with hints of brass.
Pretty mosaic backsplash from Stone Impressions give the room and antiqued, casual feel.

This multi-use room gets a lot of action...off of the garage, this space has laundry, mudroom storage and dog wash all in one!
Maritim inredning av ett mellanstort linjärt grovkök, med en undermonterad diskho, luckor med infälld panel, beige skåp, vitt stänkskydd, stänkskydd i keramik, vita väggar, mellanmörkt trägolv, en tvättmaskin och torktumlare bredvid varandra och brunt golv
Maritim inredning av ett mellanstort linjärt grovkök, med en undermonterad diskho, luckor med infälld panel, beige skåp, vitt stänkskydd, stänkskydd i keramik, vita väggar, mellanmörkt trägolv, en tvättmaskin och torktumlare bredvid varandra och brunt golv

Laundry Renovation, Modern Laundry Renovation, Drying Bar, Open Shelving Laundry, Perth Laundry Renovations, Modern Laundry Renovations For Smaller Homes, Small Laundry Renovations Perth

This laundry/craft room is efficient beyond its space. Everything is in its place and no detail was overlooked to maximize the available room to meet many requirements. gift wrap, school books, laundry, and a home office are all contained in this singular space.

French Country laundry room with farmhouse sink in all white cabinetry vanity with blue countertop and backsplash, beige travertine flooring, black metal framed window, and painted white brick wall.
5 852 foton på tvättstuga, med luckor med infälld panel och luckor med lamellpanel
3
