360 foton på tvättstuga, med luckor med infälld panel och mellanmörkt trägolv
Sortera efter:
Budget
Sortera efter:Populärt i dag
81 - 100 av 360 foton
Artikel 1 av 3
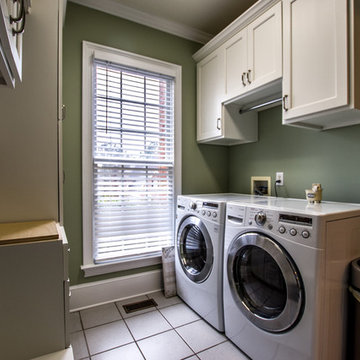
Bild på ett mellanstort vintage vit vitt grovkök, med luckor med infälld panel, vita skåp, bänkskiva i kvarts, gröna väggar, mellanmörkt trägolv, en tvättmaskin och torktumlare bredvid varandra och brunt golv
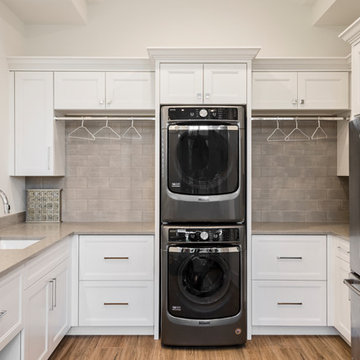
Amber Frederiksen Photography
Bild på en mycket stor vintage tvättstuga, med en nedsänkt diskho, luckor med infälld panel, vita skåp, granitbänkskiva, vita väggar, mellanmörkt trägolv och en tvättpelare
Bild på en mycket stor vintage tvättstuga, med en nedsänkt diskho, luckor med infälld panel, vita skåp, granitbänkskiva, vita väggar, mellanmörkt trägolv och en tvättpelare

Lovely small laundry with folding area and side by side washer and dryer.
Exempel på ett litet modernt grå u-format grått grovkök, med en undermonterad diskho, luckor med infälld panel, grå skåp, granitbänkskiva, beige stänkskydd, vita väggar, mellanmörkt trägolv, en tvättmaskin och torktumlare bredvid varandra och brunt golv
Exempel på ett litet modernt grå u-format grått grovkök, med en undermonterad diskho, luckor med infälld panel, grå skåp, granitbänkskiva, beige stänkskydd, vita väggar, mellanmörkt trägolv, en tvättmaskin och torktumlare bredvid varandra och brunt golv
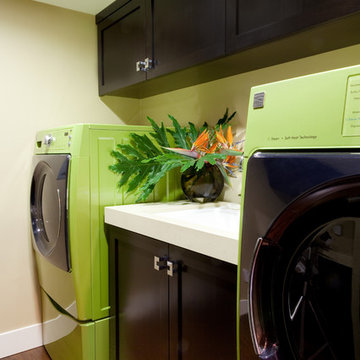
Inredning av en modern mellanstor vita linjär vitt tvättstuga enbart för tvätt, med en nedsänkt diskho, luckor med infälld panel, skåp i mörkt trä, bänkskiva i koppar, beige väggar, mellanmörkt trägolv, en tvättmaskin och torktumlare bredvid varandra och brunt golv
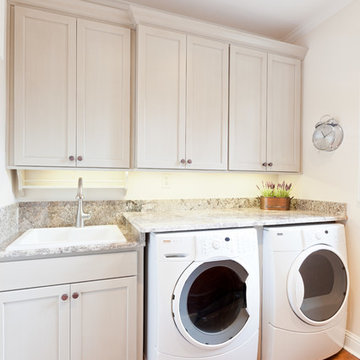
Traditional Laundry Room with Light Cabinets
Photo:Sacha Griffin
Idéer för mellanstora vintage parallella flerfärgat tvättstugor enbart för tvätt, med en nedsänkt diskho, luckor med infälld panel, beige skåp, granitbänkskiva, vita väggar, mellanmörkt trägolv, en tvättmaskin och torktumlare bredvid varandra och brunt golv
Idéer för mellanstora vintage parallella flerfärgat tvättstugor enbart för tvätt, med en nedsänkt diskho, luckor med infälld panel, beige skåp, granitbänkskiva, vita väggar, mellanmörkt trägolv, en tvättmaskin och torktumlare bredvid varandra och brunt golv

This 1790 farmhouse had received an addition to the historic ell in the 1970s, with a more recent renovation encompassing the kitchen and adding a small mudroom & laundry room in the ’90s. Unfortunately, as happens all too often, it had been done in a way that was architecturally inappropriate style of the home.
We worked within the available footprint to create “layers of implied time,” reinstating stylistic integrity and un-muddling the mistakes of more recent renovations.
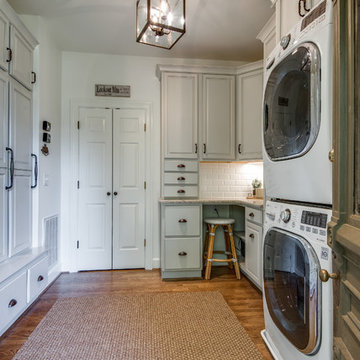
Showcase by Agent
Exempel på ett stort lantligt beige parallellt beige grovkök, med en enkel diskho, luckor med infälld panel, vita skåp, granitbänkskiva, vita väggar, mellanmörkt trägolv, en tvättpelare och brunt golv
Exempel på ett stort lantligt beige parallellt beige grovkök, med en enkel diskho, luckor med infälld panel, vita skåp, granitbänkskiva, vita väggar, mellanmörkt trägolv, en tvättpelare och brunt golv
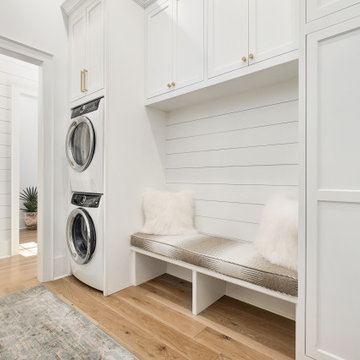
Foto på ett stort maritimt linjärt grovkök, med luckor med infälld panel, vita skåp, mellanmörkt trägolv, en tvättpelare och brunt golv
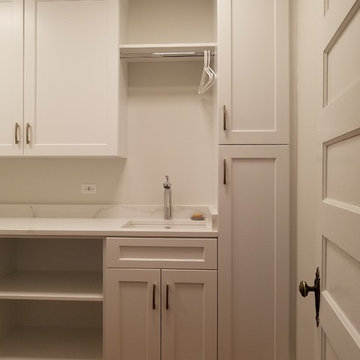
Foto på en mellanstor vintage vita l-formad tvättstuga enbart för tvätt, med en undermonterad diskho, luckor med infälld panel, vita skåp, bänkskiva i kvarts, vita väggar, mellanmörkt trägolv, en tvättmaskin och torktumlare bredvid varandra och brunt golv
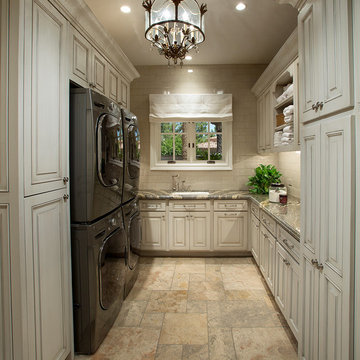
Luxury Cabinet inspirations by Fratantoni Design.
To see more inspirational photos, please follow us on Facebook, Twitter, Instagram and Pinterest!
Idéer för mycket stora u-formade tvättstugor, med en rustik diskho, luckor med infälld panel, vita skåp, marmorbänkskiva, beige väggar, mellanmörkt trägolv och en tvättpelare
Idéer för mycket stora u-formade tvättstugor, med en rustik diskho, luckor med infälld panel, vita skåp, marmorbänkskiva, beige väggar, mellanmörkt trägolv och en tvättpelare
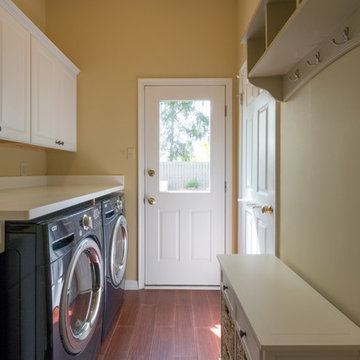
Photos by JMB Photoworks
RUDLOFF Custom Builders, is a residential construction company that connects with clients early in the design phase to ensure every detail of your project is captured just as you imagined. RUDLOFF Custom Builders will create the project of your dreams that is executed by on-site project managers and skilled craftsman, while creating lifetime client relationships that are build on trust and integrity.
We are a full service, certified remodeling company that covers all of the Philadelphia suburban area including West Chester, Gladwynne, Malvern, Wayne, Haverford and more.
As a 6 time Best of Houzz winner, we look forward to working with you on your next project.
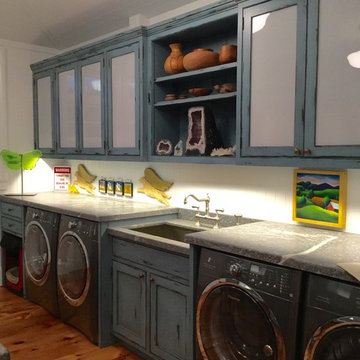
This laundry room provides plenty of space for accomplishing a necessary task and also allows for additional storage, including space to tuck away a dog crate (far left). The white opaque glass doors add a light and airy feel while concealing the contents of the cabinets. The white beaded wood walls and ceiling brighten the room.
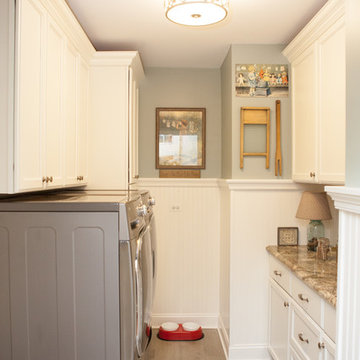
See "5-Year Kitchen in Elgin" for the kitchen featured in this description.
Bud Kane has remodeled nearly every room in his own home over many years. Now reaching his 70’s, he contemplated heading up a major kitchen and laundry room renovation himself, planning on doing the carpentry work with his own hands. “I was not convinced I would ever meet anyone who could do it as well as I could do it myself”, said Bud. Ruth and Bud spent 5 years visiting kitchen firms and interviewing designers. They couldn’t however bring themselves to pull the trigger on the project, until they met Advance Design Studio in 2015.
“No one understood what I wanted”, said Ruth. She was continually frustrated by experiences with designers who weren’t hearing what was important to her. “Everyone kept designing my kitchen with what they thought it should look like; I couldn’t find anyone who would listen to me”!
When they met designer Scott Christensen from Advance Design Studio, they liked him right away. He listened to Ruth and designed a kitchen that she loved, all the while interjecting years of wisdom and design expertise that Ruth appreciated. “The finished product is better than I expected”, says Ruth. “I respected Scott’s opinions and together we created the perfect place for me to bake with my grandkids and truly enjoy the kitchen and laundry room I’ve been dreaming of for many years!”
The kitchen transformation began with removing the home’s soffits, and extending new painted maple cabinetry to the ceiling with the addition of an elegant crown molding. Ruth’s new Vita Mix holds a coveted place on her counter, and adjustments were planned to size the cabinets in conjunction with the under cabinet decorative light molding to fit this appliance just right. “This one small detail was really important to me”, says Ruth smiling. An elegant new island replaced the original island, complete with room for 3 stools where her grandchildren will sit to make home-made pasta every Thanksgiving, and cookies at Christmas time. “Traditions are very important in my family, and making my kitchen work to suit cherished activities with my family was the number one reason this renovation was so desired”, replied Ruth when asked about the island.
A picture perfect new tea station replaced a cluttered unused desk area, creating a wonderful place to prepare hot drinks for sipping any season of the year while overlooking the couple’s wonderfully manicured gardens from the lovely 3 season’s room just off the kitchen. The soft sage island bead panel detail was repeated on the backsplash, replicating the feel of a fine old piece of furniture.
The biggest problem with the laundry room was 3 doors, one from the garage, one from the closet, and one to the hallway. “Scott designed a pocket door, and oh what a dream it is now to bring groceries in from the garage!” exclaims Bud who grew to disdain this task! Doing laundry is now a breeze in this attractive new space that doubles as a wonderful pantry for the kitchen with room to store food items that didn’t have a home in the poorly designed original space.
New Hickory distressed wood flooring was laid both in the kitchen and leading to the hall foyer. Soft gray wood-replicating porcelain was placed in the laundry area, making for an easily cleanable surface for what doubles as a mud room from the garage. Creamy tumbled marble graces an unobtrusive backsplash spilling onto shiny granite counter tops in a rich earthy pattern of fall colors that mimic colors throughout the home. Advance is known details that included custom crafted furniture toe kicks, luxurious crown moldings, and beaded under cabinet moldings. The kitchen is complete with a glass display cabinet showing Ruth’s treasured china tea collection.
Early on, it was initially only their intention of purchasing cabinets for the new design. They were so impressed however with Advance Design’s complete program for budgeting, design, installation and management that it became clear to them both that they wanted Advance to handle the entire project from start to finish. “After seeing the quality work they did, coupled with the in-house team completely dedicated to our satisfaction, it became apparent there was no other choice but to hire them to handle everything. And we’re so glad we did, we have not one regret”, says Bud.
“The attention to detail by the carpentry crew more than satisfied my perfectionist expectations of the finished carpentry,” exclaimed Bud. “Every one of Advance Design’s people we encountered from design through construction was wonderful. We’ve never met a group of people so dedicated to making sure we were happy with every single detail, and every single part of this experience”, said Ruth and Bud.
Designer: Scott Christensen
Photographer: Joe Nowak
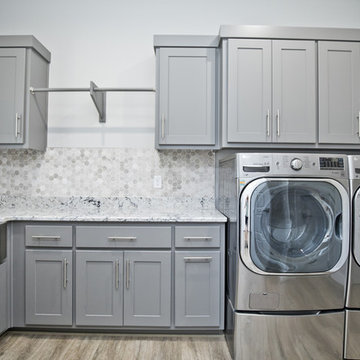
Inredning av en modern mellanstor flerfärgade linjär flerfärgat tvättstuga enbart för tvätt, med en rustik diskho, luckor med infälld panel, grå skåp, granitbänkskiva, grå väggar, mellanmörkt trägolv, en tvättmaskin och torktumlare bredvid varandra och brunt golv
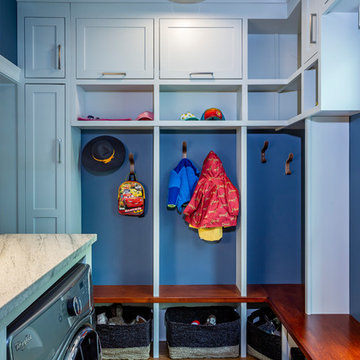
Keep everything organized in 1 room! We loved creating this mud room/laundry room for our clients. This gorgeous space features built-in cabinetry and a beautiful area to make the laundry fun.
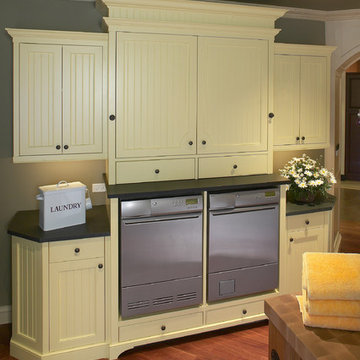
Beautiful and energy-efficient Asko washer-dryer laundry room. Come see this and experience these high-performance appliances at http://www.clarkecorp.com
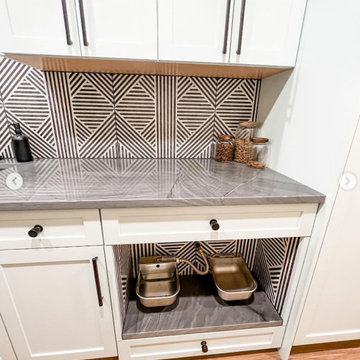
Bild på en liten lantlig grå parallell grått tvättstuga enbart för tvätt, med en allbänk, luckor med infälld panel, vita skåp, vitt stänkskydd, stänkskydd i porslinskakel, beige väggar, mellanmörkt trägolv och en tvättpelare
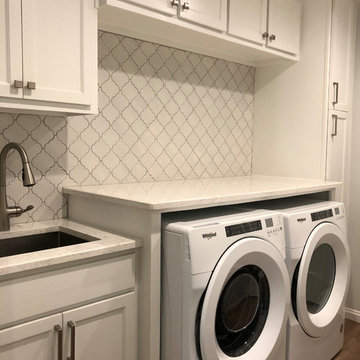
Idéer för att renovera en mellanstor vintage vita linjär vitt tvättstuga enbart för tvätt, med en undermonterad diskho, luckor med infälld panel, vita skåp, granitbänkskiva, vita väggar, mellanmörkt trägolv, en tvättmaskin och torktumlare bredvid varandra och brunt golv
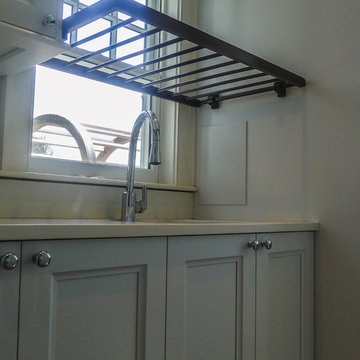
Laundry Room
Bild på en mellanstor vintage linjär tvättstuga enbart för tvätt, med en nedsänkt diskho, grå väggar, mellanmörkt trägolv, en tvättpelare, luckor med infälld panel, vita skåp och bänkskiva i kvartsit
Bild på en mellanstor vintage linjär tvättstuga enbart för tvätt, med en nedsänkt diskho, grå väggar, mellanmörkt trägolv, en tvättpelare, luckor med infälld panel, vita skåp och bänkskiva i kvartsit
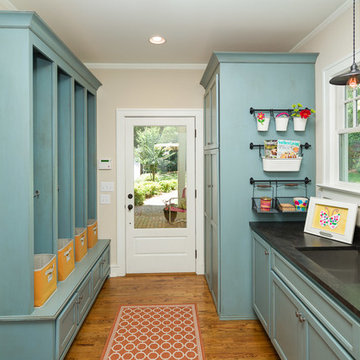
Photo by Firewater Photography
Foto på ett litet vintage parallellt grovkök, med en undermonterad diskho, luckor med infälld panel, blå skåp, granitbänkskiva, beige väggar och mellanmörkt trägolv
Foto på ett litet vintage parallellt grovkök, med en undermonterad diskho, luckor med infälld panel, blå skåp, granitbänkskiva, beige väggar och mellanmörkt trägolv
360 foton på tvättstuga, med luckor med infälld panel och mellanmörkt trägolv
5