1 072 foton på tvättstuga, med luckor med infälld panel
Sortera efter:
Budget
Sortera efter:Populärt i dag
41 - 60 av 1 072 foton
Artikel 1 av 3

Inredning av en klassisk mellanstor l-formad tvättstuga enbart för tvätt, med en undermonterad diskho, luckor med infälld panel, grå skåp, bänkskiva i koppar, grå väggar, klinkergolv i keramik, en tvättmaskin och torktumlare bredvid varandra och beiget golv
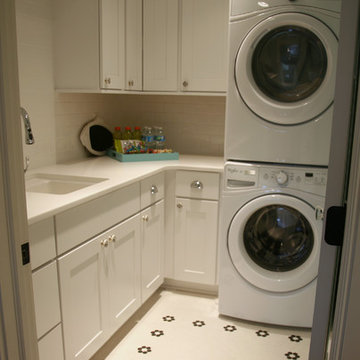
Interior Changes Home Design
Foto på en liten vintage l-formad tvättstuga enbart för tvätt, med en undermonterad diskho, luckor med infälld panel, vita skåp, bänkskiva i kvarts, vita väggar, klinkergolv i porslin och en tvättpelare
Foto på en liten vintage l-formad tvättstuga enbart för tvätt, med en undermonterad diskho, luckor med infälld panel, vita skåp, bänkskiva i kvarts, vita väggar, klinkergolv i porslin och en tvättpelare
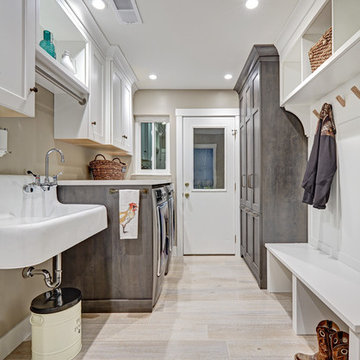
Perfect for a family of 6 (including the 2 large labs), this spacious laundry room/mud room has a plenty of storage so that laundry supplies, kids shoes and backpacks and pet food can be neatly tucked away. The style is a continuation of t he adjacent kitchen which is a luxurious industrial/farmhouse mix of elements such as complimentary woods, steel and top of the line appliances.
Photography by Fred Donham of PhotographyLink

Foto på ett mellanstort funkis parallellt grovkök, med en undermonterad diskho, luckor med infälld panel, grå skåp, bänkskiva i kvartsit, grå väggar, skiffergolv och en tvättmaskin och torktumlare bredvid varandra
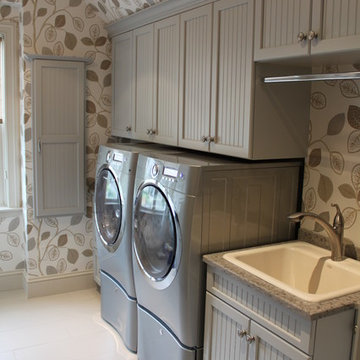
Tedd Wood Custom Cabinetry laundry room in the Yardley door painted in Graystone. Independent cabinet near washer and dryer is a pull down ironing board.

Bild på ett litet eklektiskt linjärt grovkök, med en nedsänkt diskho, luckor med infälld panel, gröna skåp, laminatbänkskiva, beige väggar, skiffergolv och en tvättpelare

Front-loading Appliances, laundry room side Design Moe Kitchen & Bath
Foto på en mellanstor vintage u-formad tvättstuga, med en undermonterad diskho, luckor med infälld panel, grå skåp, bänkskiva i kalksten, vita väggar, travertin golv, en tvättmaskin och torktumlare bredvid varandra och rött golv
Foto på en mellanstor vintage u-formad tvättstuga, med en undermonterad diskho, luckor med infälld panel, grå skåp, bänkskiva i kalksten, vita väggar, travertin golv, en tvättmaskin och torktumlare bredvid varandra och rött golv

In this laundry room, Medallion Silverline cabinetry in Lancaster door painted in Macchiato was installed. A Kitty Pass door was installed on the base cabinet to hide the family cat’s litterbox. A rod was installed for hanging clothes. The countertop is Eternia Finley quartz in the satin finish.
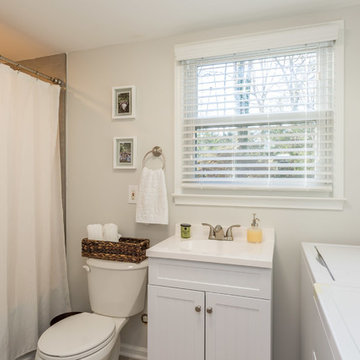
Idéer för att renovera ett litet vintage vit linjärt vitt grovkök, med en integrerad diskho, luckor med infälld panel, vita skåp, bänkskiva i kvarts, grå väggar och en tvättmaskin och torktumlare bredvid varandra

Laundry room adjacent to living room area and master suite
Inredning av en klassisk mellanstor svarta parallell svart tvättstuga enbart för tvätt, med en allbänk, luckor med infälld panel, vita skåp, laminatbänkskiva, beige väggar, klinkergolv i porslin, en tvättmaskin och torktumlare bredvid varandra och beiget golv
Inredning av en klassisk mellanstor svarta parallell svart tvättstuga enbart för tvätt, med en allbänk, luckor med infälld panel, vita skåp, laminatbänkskiva, beige väggar, klinkergolv i porslin, en tvättmaskin och torktumlare bredvid varandra och beiget golv

A small, dark outdated laundry room in Hollywood Hills needed a refresh with additional hanging and shelf space. Creative owners not afraid of color. Accent wall wallpaper by Cole and Son. Custom cabinetry painted Amazon Soil by Benjamin Moore. Arctic White Quartz countertop. Walls Whispering Spring by Benjamin Moore. Electrolux Perfect Steam washer dryer with storage drawers. Quartz countertop. Photo by Amy Bartlam
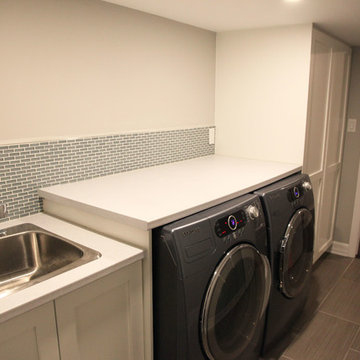
Modern inredning av en mellanstor linjär tvättstuga enbart för tvätt, med grå väggar, en nedsänkt diskho, luckor med infälld panel, vita skåp, bänkskiva i koppar, klinkergolv i keramik och en tvättmaskin och torktumlare bredvid varandra
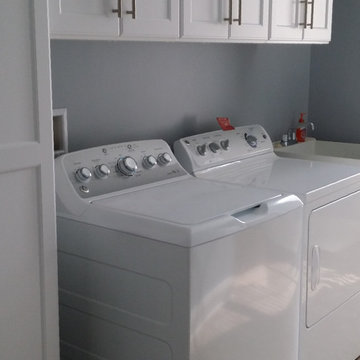
Laundry Room Cabinets with Tall Cabinet for laundry baskets and hanging area over sink.
Idéer för mellanstora linjära tvättstugor enbart för tvätt, med grå väggar, en tvättmaskin och torktumlare bredvid varandra, en allbänk, luckor med infälld panel, vita skåp och klinkergolv i keramik
Idéer för mellanstora linjära tvättstugor enbart för tvätt, med grå väggar, en tvättmaskin och torktumlare bredvid varandra, en allbänk, luckor med infälld panel, vita skåp och klinkergolv i keramik

The washer and dryer were stacked and placed next to a tall pantry cabinet. Medium grey painted cabinets were selected and paired with black and white cement tile. Base cabinets were added under the window for additional overflow storage. A custom made barn door conceals the laundry room when the family entertains. Frosted glass panels allows the light from the window to filter into the hallway when the door is closed.

This typical laundry room held dual purposes - laundry and mudroom. We created an effective use of this space with a wall mudroom locker for shoes and coats, and upper cabinets that go to the ceiling for maximum storage. Also added a little flare of style with the floating shelves!
Designed by Wheatland Custom Cabinetry (www.wheatlandcabinets.com)

Inredning av en klassisk mellanstor linjär tvättstuga enbart för tvätt, med en undermonterad diskho, luckor med infälld panel, grå skåp, bänkskiva i koppar, grå väggar, mörkt trägolv, en tvättmaskin och torktumlare bredvid varandra och brunt golv

The owners of this beautiful 1908 NE Portland home wanted to breathe new life into their unfinished basement and dysfunctional main-floor bathroom and mudroom. Our goal was to create comfortable and practical spaces, while staying true to the preferences of the homeowners and age of the home.
The existing half bathroom and mudroom were situated in what was originally an enclosed back porch. The homeowners wanted to create a full bathroom on the main floor, along with a functional mudroom off the back entrance. Our team completely gutted the space, reframed the walls, leveled the flooring, and installed upgraded amenities, including a solid surface shower, custom cabinetry, blue tile and marmoleum flooring, and Marvin wood windows.
In the basement, we created a laundry room, designated workshop and utility space, and a comfortable family area to shoot pool. The renovated spaces are now up-to-code with insulated and finished walls, heating & cooling, epoxy flooring, and refurbished windows.
The newly remodeled spaces achieve the homeowner's desire for function, comfort, and to preserve the unique quality & character of their 1908 residence.
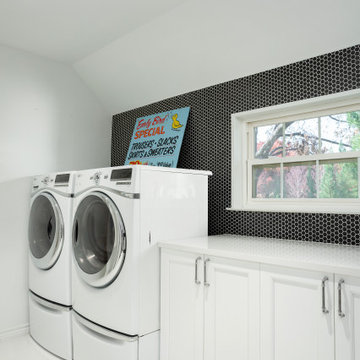
Before this laundry room was transformed it felt tired with peeling wallpaper and faded oak hardwood floors. We moved the ref and sink locations to get a more functional layout and increase folding counter space next to the washer and dryer. We also added a drip-dry hanging rod for clothes and a nook for brooms and mop storage. The cabinetry is Kitchen Craft, Lexington maple door style, in an Artic White painted finish with a 3 cm Cambria Whitehall quartz on the countertops. The laundry floor has The Tile Shop Metropolis White 12” hex. On the entire window wall, we installed Interceramic Restoration black 1” porcelain hex mosaic tile. For the sink, we installed a Blanco One medium single bowl undermount stainless steel sink paired with the Blanco Napa single pull-down faucet in chrome.
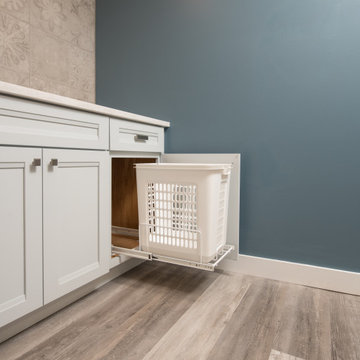
This laundry room designed by Curtis Lumber features Merillat Masterpiece cabinets with Sylvan Evercore doors in Surfside, hardware from the Amerock Manor Collection, Cambria Quartz countertop in Delgate, Elkay Quartz undermount sink, MoenEdwyn faucet and Ottimo ACCO1 Art Deco Series 12 x 24 tile.
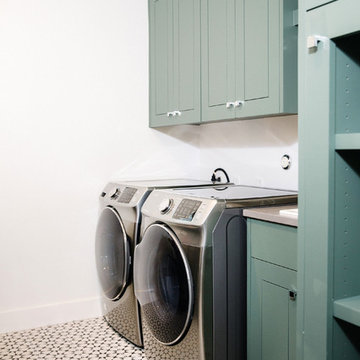
Exempel på en mellanstor klassisk grå linjär grått tvättstuga enbart för tvätt, med en nedsänkt diskho, luckor med infälld panel, blå skåp, bänkskiva i kvarts, vita väggar, klinkergolv i keramik, en tvättmaskin och torktumlare bredvid varandra och flerfärgat golv
1 072 foton på tvättstuga, med luckor med infälld panel
3