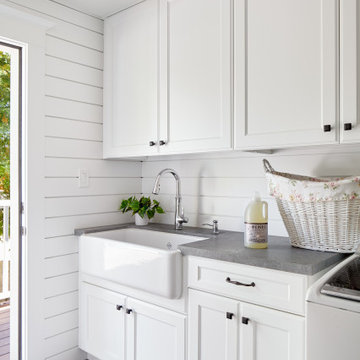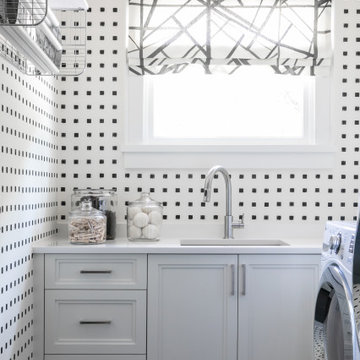192 foton på tvättstuga, med luckor med infälld panel
Sortera efter:
Budget
Sortera efter:Populärt i dag
1 - 20 av 192 foton
Artikel 1 av 3

Idéer för att renovera en vintage vita l-formad vitt tvättstuga enbart för tvätt, med en rustik diskho, luckor med infälld panel, gröna skåp, blå väggar, tegelgolv, en tvättmaskin och torktumlare bredvid varandra och rött golv

In this renovation, the once-framed closed-in double-door closet in the laundry room was converted to a locker storage system with room for roll-out laundry basket drawer and a broom closet. The laundry soap is contained in the large drawer beside the washing machine. Behind the mirror, an oversized custom medicine cabinet houses small everyday items such as shoe polish, small tools, masks...etc. The off-white cabinetry and slate were existing. To blend in the off-white cabinetry, walnut accents were added with black hardware.

Natural materials, clean lines and a minimalist aesthetic are all defining features of this custom solid timber Laundry.
Foto på en liten nordisk vita l-formad tvättstuga, med en rustik diskho, luckor med infälld panel, skåp i ljust trä, bänkskiva i kvarts, beige stänkskydd, stänkskydd i keramik, vita väggar, kalkstensgolv och en tvättmaskin och torktumlare bredvid varandra
Foto på en liten nordisk vita l-formad tvättstuga, med en rustik diskho, luckor med infälld panel, skåp i ljust trä, bänkskiva i kvarts, beige stänkskydd, stänkskydd i keramik, vita väggar, kalkstensgolv och en tvättmaskin och torktumlare bredvid varandra

Baron Construction & Remodeling
Design Build Remodel Renovate
Victorian Home Renovation & Remodel
Kitchen Remodel and Relocation
2 Bathroom Additions and Remodel
1000 square foot deck
Interior Staircase
Exterior Staircase
New Front Porch
New Playroom
New Flooring
New Plumbing
New Electrical
New HVAC

Super fun custom laundry room, with ostrich wallpaper, mint green lower cabinets, black quartz countertop with waterfall edge, striped hex flooring, gold and crystal lighting, built in pedestal.

This was a fun kitchen transformation to work on and one that was mainly about new finishes and new cabinetry. We kept almost all the major appliances where they were. We added beadboard, beams and new white oak floors for character.

Inspiration för ett stort vintage vit parallellt vitt grovkök, med en rustik diskho, luckor med infälld panel, vita skåp, marmorbänkskiva, grått stänkskydd, stänkskydd i marmor, vita väggar, klinkergolv i keramik, en tvättpelare och svart golv

Foto på ett mycket stort tropiskt vit u-format grovkök, med en undermonterad diskho, luckor med infälld panel, bruna skåp, marmorbänkskiva, vita väggar, kalkstensgolv, en tvättmaskin och torktumlare bredvid varandra och beiget golv

Inspiration för en maritim grå grått tvättstuga, med en allbänk, luckor med infälld panel, vita skåp, vita väggar, en tvättmaskin och torktumlare bredvid varandra och grått golv

This 6,000sf luxurious custom new construction 5-bedroom, 4-bath home combines elements of open-concept design with traditional, formal spaces, as well. Tall windows, large openings to the back yard, and clear views from room to room are abundant throughout. The 2-story entry boasts a gently curving stair, and a full view through openings to the glass-clad family room. The back stair is continuous from the basement to the finished 3rd floor / attic recreation room.
The interior is finished with the finest materials and detailing, with crown molding, coffered, tray and barrel vault ceilings, chair rail, arched openings, rounded corners, built-in niches and coves, wide halls, and 12' first floor ceilings with 10' second floor ceilings.
It sits at the end of a cul-de-sac in a wooded neighborhood, surrounded by old growth trees. The homeowners, who hail from Texas, believe that bigger is better, and this house was built to match their dreams. The brick - with stone and cast concrete accent elements - runs the full 3-stories of the home, on all sides. A paver driveway and covered patio are included, along with paver retaining wall carved into the hill, creating a secluded back yard play space for their young children.
Project photography by Kmieick Imagery.

Idéer för att renovera en mellanstor vintage svarta u-formad svart tvättstuga enbart för tvätt, med en rustik diskho, luckor med infälld panel, marmorbänkskiva, vitt stänkskydd, vita väggar, marmorgolv, en tvättmaskin och torktumlare bredvid varandra och vitt golv

We added a pool house to provide a shady space adjacent to the pool and stone terrace. For cool nights there is a 5ft wide wood burning fireplace and flush mounted infrared heaters. For warm days, there's an outdoor kitchen with refrigerated beverage drawers and an ice maker. The trim and brick details compliment the original Georgian architecture. We chose the classic cast stone fireplace surround to also complement the traditional architecture.
We also added a mud rm with laundry and pool bath behind the new pool house.
Photos by Chris Marshall

Inspiration för ett lantligt vit l-format vitt grovkök, med en rustik diskho, luckor med infälld panel, röda skåp, granitbänkskiva, flerfärgade väggar, skiffergolv, tvättmaskin och torktumlare byggt in i ett skåp och flerfärgat golv

Designer Maria Beck of M.E. Designs expertly combines fun wallpaper patterns and sophisticated colors in this lovely Alamo Heights home.
Laundry Room Paper Moon Painting wallpaper installation

Utility Room
Exempel på ett mellanstort klassiskt beige parallellt beige grovkök, med en rustik diskho, luckor med infälld panel, beige skåp, bänkskiva i kvarts, beige stänkskydd, beige väggar, kalkstensgolv, en tvättmaskin och torktumlare bredvid varandra och beiget golv
Exempel på ett mellanstort klassiskt beige parallellt beige grovkök, med en rustik diskho, luckor med infälld panel, beige skåp, bänkskiva i kvarts, beige stänkskydd, beige väggar, kalkstensgolv, en tvättmaskin och torktumlare bredvid varandra och beiget golv

Rich "Adriatic Sea" blue cabinets with matte black hardware, white formica countertops, matte black faucet and hardware, floor to ceiling wall cabinets, vinyl plank flooring, and separate toilet room.

Inredning av ett lantligt vit parallellt vitt grovkök, med en allbänk, luckor med infälld panel, vita skåp, bänkskiva i kvarts, vitt stänkskydd, vita väggar, en tvättmaskin och torktumlare bredvid varandra och flerfärgat golv

In this renovation, the once-framed closed-in double-door closet in the laundry room was converted to a locker storage system with room for roll-out laundry basket drawer and a broom closet. The laundry soap is contained in the large drawer beside the washing machine. Behind the mirror, an oversized custom medicine cabinet houses small everyday items such as shoe polish, small tools, masks...etc. The off-white cabinetry and slate were existing. To blend in the off-white cabinetry, walnut accents were added with black hardware. The wallcovering was custom-designed to feature line drawings of the owner's various dog breeds. A magnetic chalkboard for pinning up art creations and important reminders finishes off the side gable next to the full-size upright freezer unit.

Idéer för att renovera en vintage vita l-formad vitt tvättstuga, med en undermonterad diskho, luckor med infälld panel, grå skåp, blå väggar, en tvättpelare och blått golv

Exempel på en klassisk vita l-formad vitt tvättstuga enbart för tvätt, med en undermonterad diskho, luckor med infälld panel, vita skåp, flerfärgade väggar och svart golv
192 foton på tvättstuga, med luckor med infälld panel
1