233 foton på tvättstuga, med luckor med profilerade fronter och bänkskiva i kvarts
Sortera efter:
Budget
Sortera efter:Populärt i dag
81 - 100 av 233 foton
Artikel 1 av 3
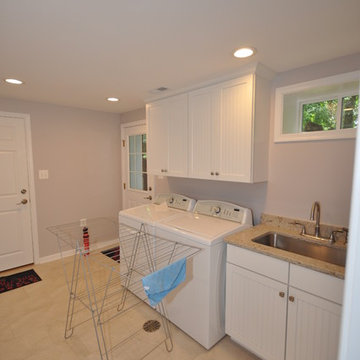
Bild på en mellanstor vintage beige parallell beige liten tvättstuga, med en nedsänkt diskho, luckor med profilerade fronter, vita skåp, bänkskiva i kvarts, blå väggar, klinkergolv i keramik, en tvättmaskin och torktumlare bredvid varandra och beiget golv
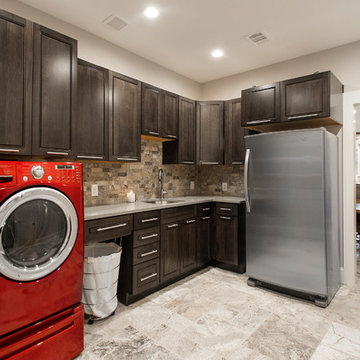
This couple moved to Plano to be closer to their kids and grandchildren. When they purchased the home, they knew that the kitchen would have to be improved as they love to cook and gather as a family. The storage and prep space was not working for them and the old stove had to go! They loved the gas range that they had in their previous home and wanted to have that range again. We began this remodel by removing a wall in the butlers pantry to create a more open space. We tore out the old cabinets and soffit and replaced them with cherry Kraftmaid cabinets all the way to the ceiling. The cabinets were designed to house tons of deep drawers for ease of access and storage. We combined the once separated laundry and utility office space into one large laundry area with storage galore. Their new kitchen and laundry space is now super functional and blends with the adjacent family room.
Photography by Versatile Imaging (Lauren Brown)
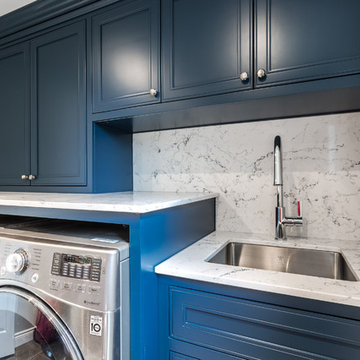
Foto på en liten vintage grå linjär tvättstuga enbart för tvätt, med en undermonterad diskho, luckor med profilerade fronter, blå skåp, bänkskiva i kvarts, vita väggar, klinkergolv i keramik, en tvättmaskin och torktumlare bredvid varandra och grått golv
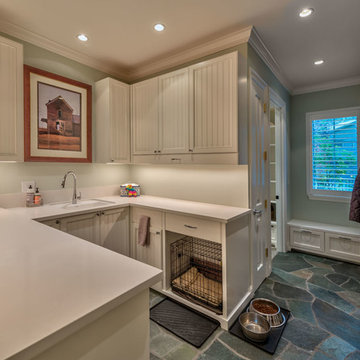
Photo: Vance Fox
To the right of the entry is the mud, gear, and laundry room all mixed into one functional space. Personal touches were add to meet the family’s needs from the dog food tucked away in drawers under the window seat to a pull out drying rack over the area that was specifically designed to house the dog crate.
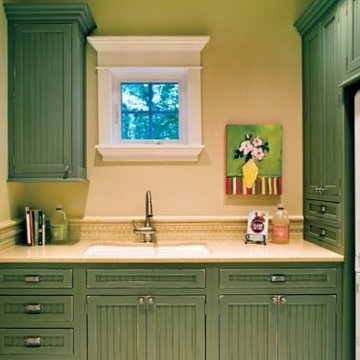
Idéer för att renovera ett mellanstort shabby chic-inspirerat grovkök, med en undermonterad diskho, luckor med profilerade fronter, gröna skåp, bänkskiva i kvarts, beige väggar, travertin golv och en tvättpelare
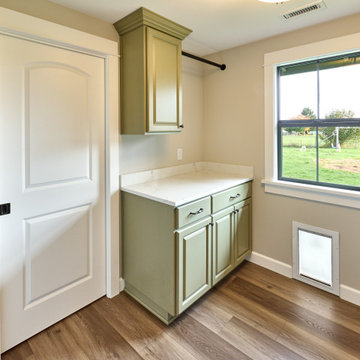
Foto på en mellanstor lantlig vita tvättstuga enbart för tvätt, med en undermonterad diskho, luckor med profilerade fronter, gröna skåp, bänkskiva i kvarts, grå väggar, vinylgolv, en tvättmaskin och torktumlare bredvid varandra och beiget golv
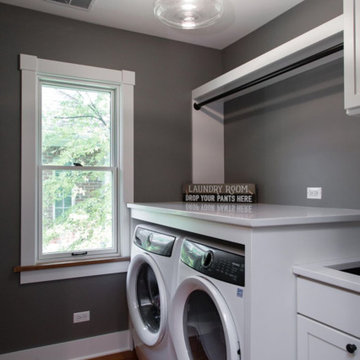
Foto på en mellanstor lantlig vita linjär tvättstuga enbart för tvätt, med luckor med profilerade fronter, vita skåp, grå väggar, ljust trägolv, en tvättmaskin och torktumlare bredvid varandra, brunt golv, en undermonterad diskho och bänkskiva i kvarts
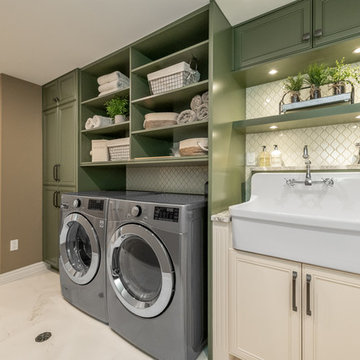
A farmhouse laundry sink adds charm and is perfect for soaking clothes - and for washing the homeowner's small dog. A combination of closed and open storage creates visual interest while providing easy access to items used most.
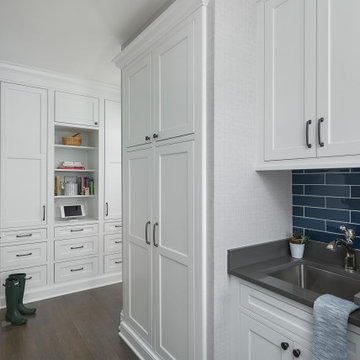
Idéer för ett mellanstort klassiskt grå parallellt grovkök, med en undermonterad diskho, luckor med profilerade fronter, vita skåp, bänkskiva i kvarts, grå väggar, mellanmörkt trägolv, en tvättmaskin och torktumlare bredvid varandra och brunt golv
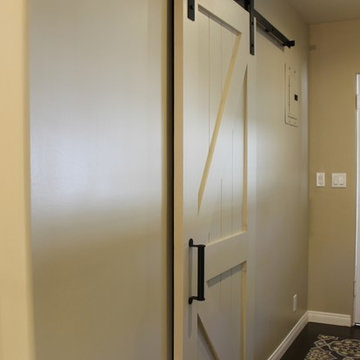
The laundry room is a narrow space that needs utility storage as well as a pantry. New full height cabinets are to the left of the new washer and dryer, and a new base and wall cabinet are on the right. The opposite wall contained the original utility closet. This was modified with new shelves and drawers to provide pantry storage. The original swinging door was replaced with a custom sliding barn door. New sun shades on the window and back door completes the new look.
JRY & Co.

Utility extension, Wiltshire
Luke McHardy Kitchens, Phoenix Extensions
Exempel på ett stort klassiskt linjärt grovkök, med grå skåp, bänkskiva i kvarts, beige stänkskydd, stänkskydd i sten, kalkstensgolv, en nedsänkt diskho, luckor med profilerade fronter och vita väggar
Exempel på ett stort klassiskt linjärt grovkök, med grå skåp, bänkskiva i kvarts, beige stänkskydd, stänkskydd i sten, kalkstensgolv, en nedsänkt diskho, luckor med profilerade fronter och vita väggar
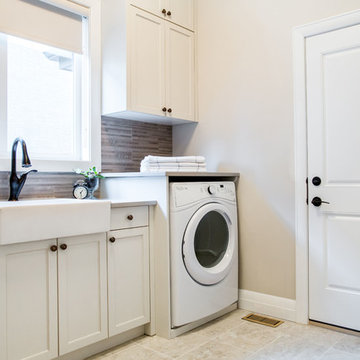
A laundry room renovation in Calgary, AB featuring Caesarstone Raw Concrete quartz countertop, white cast iron farm sink, and oiled rubbed bronze faucet & pulls. Interior Design by Natalie Fuglestveit Interior Design.

Coastal laundry and mudroom designed by Michael Molesky Interior Design in Rehoboth Beach, Delaware. Navy blue sink cabinet with white quartz counter and brass faucet. White open shelves on white subway tile backsplash. Gray hexagon floor.
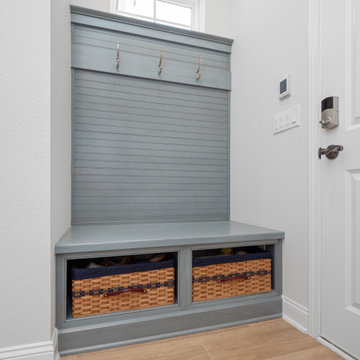
Gorgeous chefs kitchen with bread in the oven! Double stacked, painted white cabinets. Recessed flat panel doors with nickle hardware, pale blue back splash, Engineered quartz counter and eat-in island.

Laundry that can function as a butlers pantry when needed
Inspiration för mellanstora klassiska l-formade vitt tvättstugor enbart för tvätt, med luckor med profilerade fronter, skåp i slitet trä, bänkskiva i kvarts, vitt stänkskydd, beige väggar, kalkstensgolv, en tvättpelare och beiget golv
Inspiration för mellanstora klassiska l-formade vitt tvättstugor enbart för tvätt, med luckor med profilerade fronter, skåp i slitet trä, bänkskiva i kvarts, vitt stänkskydd, beige väggar, kalkstensgolv, en tvättpelare och beiget golv
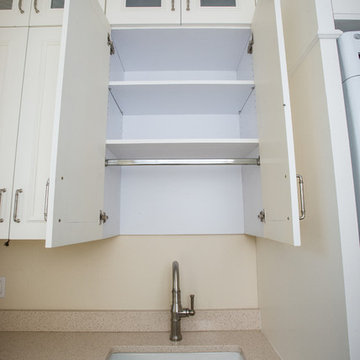
LeAnne Ash
Inredning av en maritim l-formad tvättstuga, med en rustik diskho, luckor med profilerade fronter, vita skåp, bänkskiva i kvarts, beige väggar, mörkt trägolv och en tvättpelare
Inredning av en maritim l-formad tvättstuga, med en rustik diskho, luckor med profilerade fronter, vita skåp, bänkskiva i kvarts, beige väggar, mörkt trägolv och en tvättpelare
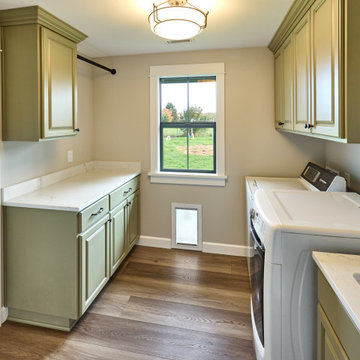
Bild på en mellanstor lantlig vita vitt tvättstuga enbart för tvätt, med en undermonterad diskho, luckor med profilerade fronter, gröna skåp, bänkskiva i kvarts, grå väggar, vinylgolv, en tvättmaskin och torktumlare bredvid varandra och beiget golv
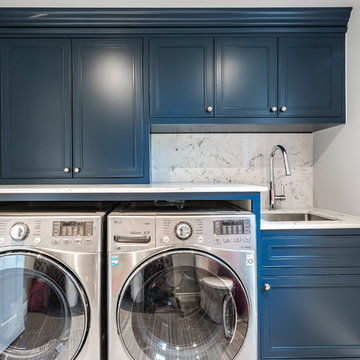
Idéer för små vintage linjära grått tvättstugor enbart för tvätt, med en undermonterad diskho, luckor med profilerade fronter, blå skåp, bänkskiva i kvarts, vita väggar, klinkergolv i keramik, en tvättmaskin och torktumlare bredvid varandra och grått golv
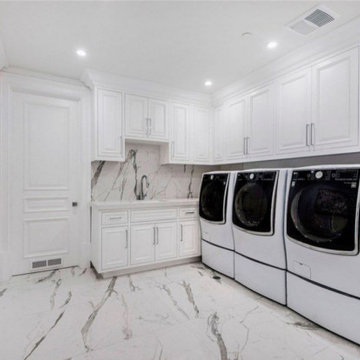
Klassisk inredning av en stor vita u-formad vitt tvättstuga enbart för tvätt, med en undermonterad diskho, luckor med profilerade fronter, vita skåp, bänkskiva i kvarts, vita väggar, marmorgolv, en tvättmaskin och torktumlare bredvid varandra och vitt golv
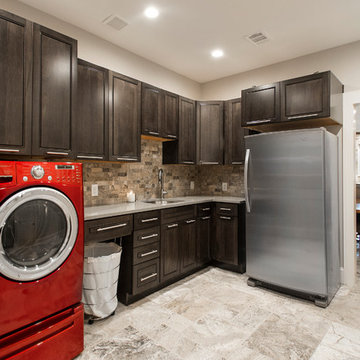
This couple moved to Plano to be closer to their kids and grandchildren. When they purchased the home, they knew that the kitchen would have to be improved as they love to cook and gather as a family. The storage and prep space was not working for them and the old stove had to go! They loved the gas range that they had in their previous home and wanted to have that range again. We began this remodel by removing a wall in the butlers pantry to create a more open space. We tore out the old cabinets and soffit and replaced them with cherry Kraftmaid cabinets all the way to the ceiling. The cabinets were designed to house tons of deep drawers for ease of access and storage. We combined the once separated laundry and utility office space into one large laundry area with storage galore. Their new kitchen and laundry space is now super functional and blends with the adjacent family room.
Photography by Versatile Imaging (Lauren Brown)
233 foton på tvättstuga, med luckor med profilerade fronter och bänkskiva i kvarts
5