691 foton på tvättstuga, med luckor med profilerade fronter och en tvättmaskin och torktumlare bredvid varandra
Sortera efter:
Budget
Sortera efter:Populärt i dag
161 - 180 av 691 foton
Artikel 1 av 3

This once angular kitchen is now expansive and carries a farmhouse charm with natural wood sliding doors and rustic looking cabinetry in the island.
Idéer för mellanstora lantliga l-formade grått grovkök, med luckor med profilerade fronter, vita skåp, bänkskiva i kvartsit, grå väggar, klinkergolv i keramik, en tvättmaskin och torktumlare bredvid varandra och beiget golv
Idéer för mellanstora lantliga l-formade grått grovkök, med luckor med profilerade fronter, vita skåp, bänkskiva i kvartsit, grå väggar, klinkergolv i keramik, en tvättmaskin och torktumlare bredvid varandra och beiget golv
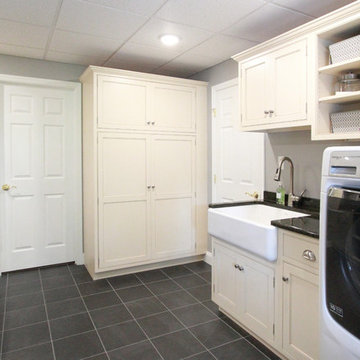
The Hide-a-way ironing board cabinet includes space for the ironing board, iron, a light, an outlet and additional space for spray starches, etc.
The large pantry cabinets has plenty of space for canned goods and additional kitchen items that do not fit in the kitchen.
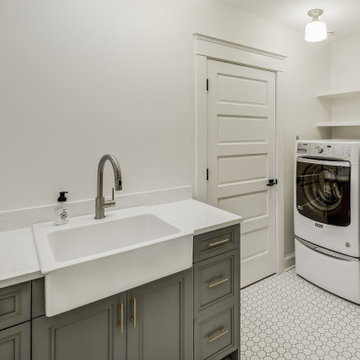
Photograph by Travis Peterson.
Inspiration för mellanstora amerikanska l-formade vitt tvättstugor enbart för tvätt, med en rustik diskho, luckor med profilerade fronter, grå skåp, bänkskiva i kvarts, vita väggar, klinkergolv i keramik, en tvättmaskin och torktumlare bredvid varandra och vitt golv
Inspiration för mellanstora amerikanska l-formade vitt tvättstugor enbart för tvätt, med en rustik diskho, luckor med profilerade fronter, grå skåp, bänkskiva i kvarts, vita väggar, klinkergolv i keramik, en tvättmaskin och torktumlare bredvid varandra och vitt golv
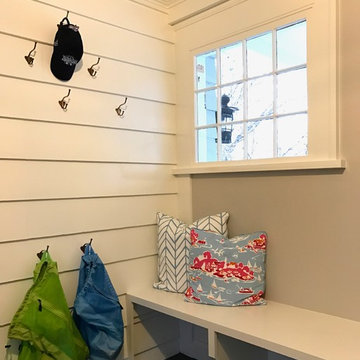
Exempel på ett mellanstort klassiskt u-format grovkök, med en nedsänkt diskho, luckor med profilerade fronter, vita skåp, träbänkskiva, grå väggar, klinkergolv i porslin och en tvättmaskin och torktumlare bredvid varandra
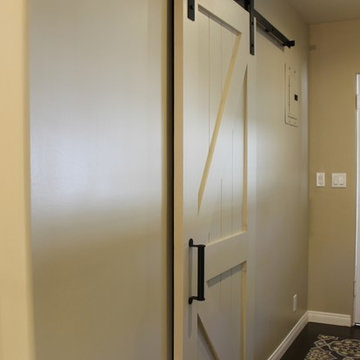
The laundry room is a narrow space that needs utility storage as well as a pantry. New full height cabinets are to the left of the new washer and dryer, and a new base and wall cabinet are on the right. The opposite wall contained the original utility closet. This was modified with new shelves and drawers to provide pantry storage. The original swinging door was replaced with a custom sliding barn door. New sun shades on the window and back door completes the new look.
JRY & Co.

Eddie Day
Bild på en mellanstor vintage parallell tvättstuga enbart för tvätt, med en rustik diskho, luckor med profilerade fronter, gröna skåp, bänkskiva i täljsten, vita väggar, klinkergolv i keramik, en tvättmaskin och torktumlare bredvid varandra och flerfärgat golv
Bild på en mellanstor vintage parallell tvättstuga enbart för tvätt, med en rustik diskho, luckor med profilerade fronter, gröna skåp, bänkskiva i täljsten, vita väggar, klinkergolv i keramik, en tvättmaskin och torktumlare bredvid varandra och flerfärgat golv
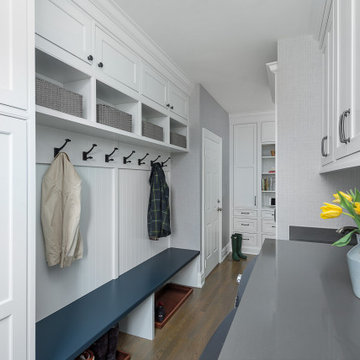
Idéer för mellanstora vintage parallella grått grovkök, med en undermonterad diskho, luckor med profilerade fronter, vita skåp, bänkskiva i kvarts, grå väggar, mellanmörkt trägolv, en tvättmaskin och torktumlare bredvid varandra och brunt golv

Tired of doing laundry in an unfinished rugged basement? The owners of this 1922 Seward Minneapolis home were as well! They contacted Castle to help them with their basement planning and build for a finished laundry space and new bathroom with shower.
Changes were first made to improve the health of the home. Asbestos tile flooring/glue was abated and the following items were added: a sump pump and drain tile, spray foam insulation, a glass block window, and a Panasonic bathroom fan.
After the designer and client walked through ideas to improve flow of the space, we decided to eliminate the existing 1/2 bath in the family room and build the new 3/4 bathroom within the existing laundry room. This allowed the family room to be enlarged.
Plumbing fixtures in the bathroom include a Kohler, Memoirs® Stately 24″ pedestal bathroom sink, Kohler, Archer® sink faucet and showerhead in polished chrome, and a Kohler, Highline® Comfort Height® toilet with Class Five® flush technology.
American Olean 1″ hex tile was installed in the shower’s floor, and subway tile on shower walls all the way up to the ceiling. A custom frameless glass shower enclosure finishes the sleek, open design.
Highly wear-resistant Adura luxury vinyl tile flooring runs throughout the entire bathroom and laundry room areas.
The full laundry room was finished to include new walls and ceilings. Beautiful shaker-style cabinetry with beadboard panels in white linen was chosen, along with glossy white cultured marble countertops from Central Marble, a Blanco, Precis 27″ single bowl granite composite sink in cafe brown, and a Kohler, Bellera® sink faucet.
We also decided to save and restore some original pieces in the home, like their existing 5-panel doors; one of which was repurposed into a pocket door for the new bathroom.
The homeowners completed the basement finish with new carpeting in the family room. The whole basement feels fresh, new, and has a great flow. They will enjoy their healthy, happy home for years to come.
Designed by: Emily Blonigen
See full details, including before photos at https://www.castlebri.com/basements/project-3378-1/

Designer Viewpoint - Photography
http://designerviewpoint3.com
Idéer för att renovera en lantlig linjär tvättstuga, med luckor med profilerade fronter, vita skåp, granitbänkskiva, blå väggar, linoleumgolv och en tvättmaskin och torktumlare bredvid varandra
Idéer för att renovera en lantlig linjär tvättstuga, med luckor med profilerade fronter, vita skåp, granitbänkskiva, blå väggar, linoleumgolv och en tvättmaskin och torktumlare bredvid varandra
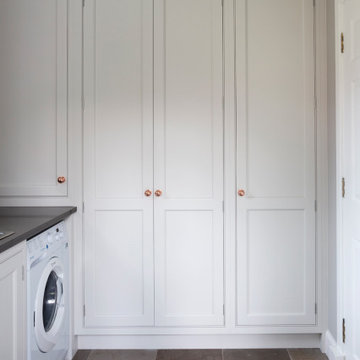
Truly bespoke utility room
Inredning av ett klassiskt litet grå l-format grått grovkök, med en enkel diskho, luckor med profilerade fronter, grå skåp, bänkskiva i kvartsit, grå väggar, kalkstensgolv, en tvättmaskin och torktumlare bredvid varandra och grått golv
Inredning av ett klassiskt litet grå l-format grått grovkök, med en enkel diskho, luckor med profilerade fronter, grå skåp, bänkskiva i kvartsit, grå väggar, kalkstensgolv, en tvättmaskin och torktumlare bredvid varandra och grått golv
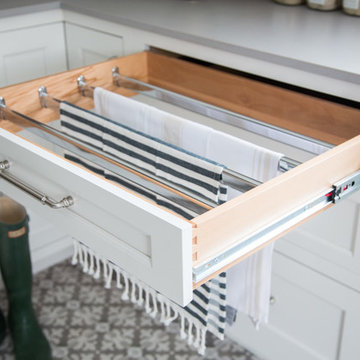
Inredning av en klassisk mellanstor grå l-formad grått tvättstuga enbart för tvätt, med en undermonterad diskho, luckor med profilerade fronter, vita skåp, bänkskiva i kvarts, vita väggar, klinkergolv i porslin, en tvättmaskin och torktumlare bredvid varandra och grått golv
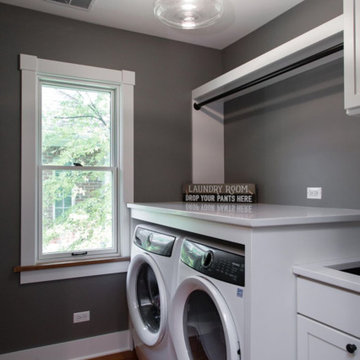
Foto på en mellanstor lantlig vita linjär tvättstuga enbart för tvätt, med luckor med profilerade fronter, vita skåp, grå väggar, ljust trägolv, en tvättmaskin och torktumlare bredvid varandra, brunt golv, en undermonterad diskho och bänkskiva i kvarts
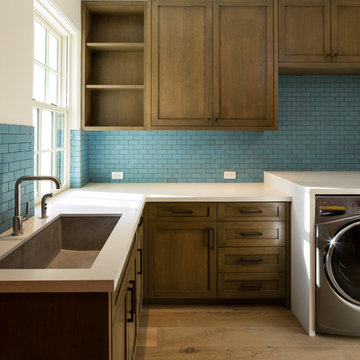
Idéer för en mellanstor klassisk l-formad tvättstuga enbart för tvätt, med en undermonterad diskho, luckor med profilerade fronter, vita skåp, blå väggar, mellanmörkt trägolv och en tvättmaskin och torktumlare bredvid varandra

ATIID collaborated with these homeowners to curate new furnishings throughout the home while their down-to-the studs, raise-the-roof renovation, designed by Chambers Design, was underway. Pattern and color were everything to the owners, and classic “Americana” colors with a modern twist appear in the formal dining room, great room with gorgeous new screen porch, and the primary bedroom. Custom bedding that marries not-so-traditional checks and florals invites guests into each sumptuously layered bed. Vintage and contemporary area rugs in wool and jute provide color and warmth, grounding each space. Bold wallpapers were introduced in the powder and guest bathrooms, and custom draperies layered with natural fiber roman shades ala Cindy’s Window Fashions inspire the palettes and draw the eye out to the natural beauty beyond. Luxury abounds in each bathroom with gleaming chrome fixtures and classic finishes. A magnetic shade of blue paint envelops the gourmet kitchen and a buttery yellow creates a happy basement laundry room. No detail was overlooked in this stately home - down to the mudroom’s delightful dutch door and hard-wearing brick floor.
Photography by Meagan Larsen Photography
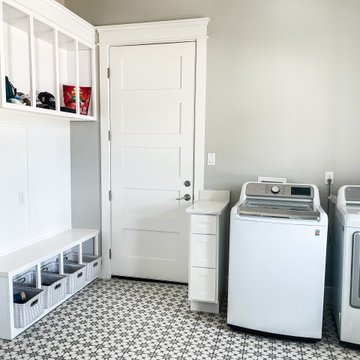
Inspiration för mellanstora klassiska grovkök, med luckor med profilerade fronter, vita skåp, grå väggar, klinkergolv i keramik, en tvättmaskin och torktumlare bredvid varandra och flerfärgat golv
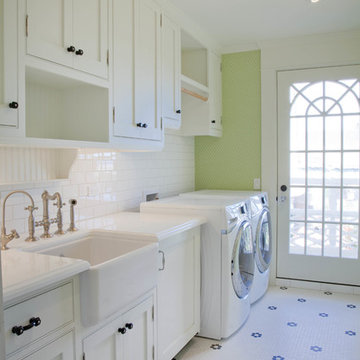
Kim Grant, Architect;
Elizabeth Barkett, Interior Designer - Ross Thiele & Sons Ltd.;
Gail Owens, Photographer
Idéer för maritima tvättstugor enbart för tvätt, med en rustik diskho, vita skåp, gröna väggar, klinkergolv i keramik, en tvättmaskin och torktumlare bredvid varandra och luckor med profilerade fronter
Idéer för maritima tvättstugor enbart för tvätt, med en rustik diskho, vita skåp, gröna väggar, klinkergolv i keramik, en tvättmaskin och torktumlare bredvid varandra och luckor med profilerade fronter
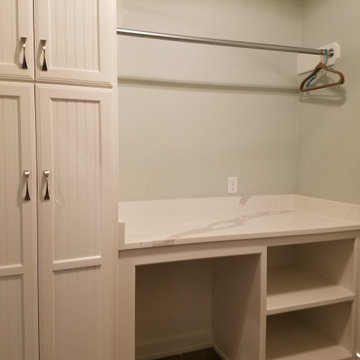
Idéer för mellanstora lantliga parallella vitt tvättstugor enbart för tvätt, med luckor med profilerade fronter, vita skåp, bänkskiva i kvartsit, vita väggar, betonggolv, en tvättmaskin och torktumlare bredvid varandra och grått golv
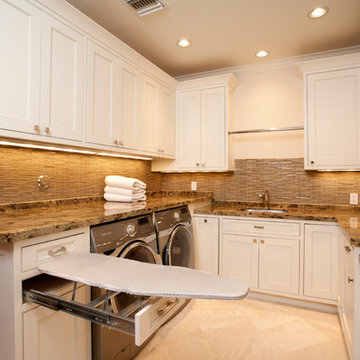
Smart use of strorage means that all that you need to do laundry is within an arms reach. We made the most of this space by hiding the ironing board in the drawer for ease of use and tidiness when the job is complete.
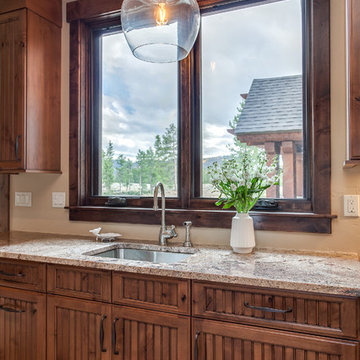
This expansive laundry room, mud room is a dream come true for this new home nestled in the Colorado Rockies in Fraser Valley. This is a beautiful transition from outside to the great room beyond. A place to sit, take off your boots and coat and plenty of storage.
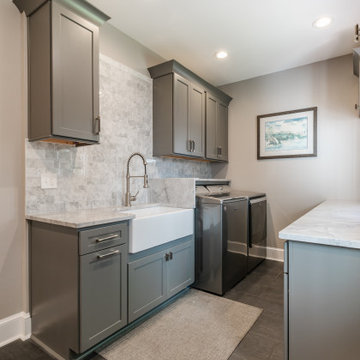
This total kitchen remodel for this lovely home in Great Falls, Virginia, was a much-needed upgrade for the prior aging kitchen and laundry.
We started by removing the pantry, counter peninsula, cooktop area, and railing between kitchen and family room. New built-in pantry, an enlarged kitchen island and appliances were installed adjusting for location and size.
The new kitchen is complete with all new wood cabinetry along with self-closing drawers and doors, quartzite countertop, and lit up with LED lighting. Pendant lights shine over the new enlarged kitchen island. A bar area was added near the dining room to match the redesign and theme of the new kitchen and dining room. The prior railing was removed to further expand the available area and improve traffic between kitchen and dining areas. The mudroom was also redone to customer specifications.
691 foton på tvättstuga, med luckor med profilerade fronter och en tvättmaskin och torktumlare bredvid varandra
9