119 foton på tvättstuga, med luckor med profilerade fronter och marmorbänkskiva
Sortera efter:
Budget
Sortera efter:Populärt i dag
21 - 40 av 119 foton
Artikel 1 av 3

Designed by Lisa Zompa; Photography by Nat Rea
Idéer för en mellanstor klassisk l-formad tvättstuga enbart för tvätt, med en undermonterad diskho, luckor med profilerade fronter, vita skåp, marmorbänkskiva, grå väggar, klinkergolv i keramik, en tvättpelare och grått golv
Idéer för en mellanstor klassisk l-formad tvättstuga enbart för tvätt, med en undermonterad diskho, luckor med profilerade fronter, vita skåp, marmorbänkskiva, grå väggar, klinkergolv i keramik, en tvättpelare och grått golv

Tired of doing laundry in an unfinished rugged basement? The owners of this 1922 Seward Minneapolis home were as well! They contacted Castle to help them with their basement planning and build for a finished laundry space and new bathroom with shower.
Changes were first made to improve the health of the home. Asbestos tile flooring/glue was abated and the following items were added: a sump pump and drain tile, spray foam insulation, a glass block window, and a Panasonic bathroom fan.
After the designer and client walked through ideas to improve flow of the space, we decided to eliminate the existing 1/2 bath in the family room and build the new 3/4 bathroom within the existing laundry room. This allowed the family room to be enlarged.
Plumbing fixtures in the bathroom include a Kohler, Memoirs® Stately 24″ pedestal bathroom sink, Kohler, Archer® sink faucet and showerhead in polished chrome, and a Kohler, Highline® Comfort Height® toilet with Class Five® flush technology.
American Olean 1″ hex tile was installed in the shower’s floor, and subway tile on shower walls all the way up to the ceiling. A custom frameless glass shower enclosure finishes the sleek, open design.
Highly wear-resistant Adura luxury vinyl tile flooring runs throughout the entire bathroom and laundry room areas.
The full laundry room was finished to include new walls and ceilings. Beautiful shaker-style cabinetry with beadboard panels in white linen was chosen, along with glossy white cultured marble countertops from Central Marble, a Blanco, Precis 27″ single bowl granite composite sink in cafe brown, and a Kohler, Bellera® sink faucet.
We also decided to save and restore some original pieces in the home, like their existing 5-panel doors; one of which was repurposed into a pocket door for the new bathroom.
The homeowners completed the basement finish with new carpeting in the family room. The whole basement feels fresh, new, and has a great flow. They will enjoy their healthy, happy home for years to come.
Designed by: Emily Blonigen
See full details, including before photos at https://www.castlebri.com/basements/project-3378-1/
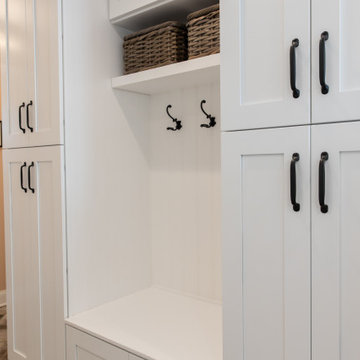
Inspiration för mellanstora moderna u-formade beige grovkök, med luckor med profilerade fronter, vita skåp, marmorbänkskiva, rosa väggar, ljust trägolv, en tvättpelare och flerfärgat golv
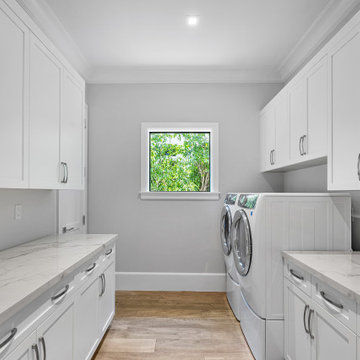
Large laundry room with built-in cabinetry and sink.
Idéer för stora vintage u-formade vitt tvättstugor enbart för tvätt, med luckor med profilerade fronter, vita skåp, marmorbänkskiva, vita väggar, mellanmörkt trägolv, en tvättmaskin och torktumlare bredvid varandra och brunt golv
Idéer för stora vintage u-formade vitt tvättstugor enbart för tvätt, med luckor med profilerade fronter, vita skåp, marmorbänkskiva, vita väggar, mellanmörkt trägolv, en tvättmaskin och torktumlare bredvid varandra och brunt golv
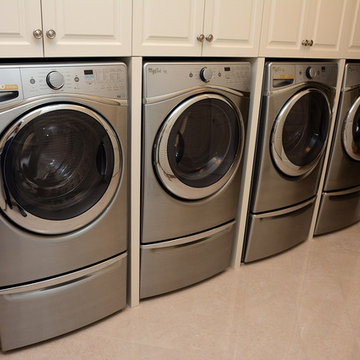
Laundry room dual clothes washer & dryer. Home built by Rembrandt Construction, Inc - Traverse City, Michigan 231.645.7200 www.rembrandtconstruction.com . Photos by George DeGorski

laundry, custom cabinetry
Exempel på en beige beige tvättstuga, med en undermonterad diskho, luckor med profilerade fronter, skåp i mörkt trä, marmorbänkskiva, flerfärgad stänkskydd, stänkskydd i marmor, grå väggar, klinkergolv i keramik, en tvättmaskin och torktumlare bredvid varandra och beiget golv
Exempel på en beige beige tvättstuga, med en undermonterad diskho, luckor med profilerade fronter, skåp i mörkt trä, marmorbänkskiva, flerfärgad stänkskydd, stänkskydd i marmor, grå väggar, klinkergolv i keramik, en tvättmaskin och torktumlare bredvid varandra och beiget golv
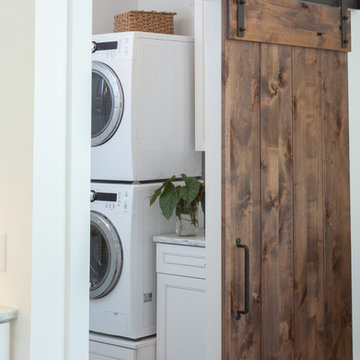
Harry Taylor
Exempel på en mellanstor klassisk linjär tvättstuga enbart för tvätt, med luckor med profilerade fronter, vita skåp och marmorbänkskiva
Exempel på en mellanstor klassisk linjär tvättstuga enbart för tvätt, med luckor med profilerade fronter, vita skåp och marmorbänkskiva

Tired of doing laundry in an unfinished rugged basement? The owners of this 1922 Seward Minneapolis home were as well! They contacted Castle to help them with their basement planning and build for a finished laundry space and new bathroom with shower.
Changes were first made to improve the health of the home. Asbestos tile flooring/glue was abated and the following items were added: a sump pump and drain tile, spray foam insulation, a glass block window, and a Panasonic bathroom fan.
After the designer and client walked through ideas to improve flow of the space, we decided to eliminate the existing 1/2 bath in the family room and build the new 3/4 bathroom within the existing laundry room. This allowed the family room to be enlarged.
Plumbing fixtures in the bathroom include a Kohler, Memoirs® Stately 24″ pedestal bathroom sink, Kohler, Archer® sink faucet and showerhead in polished chrome, and a Kohler, Highline® Comfort Height® toilet with Class Five® flush technology.
American Olean 1″ hex tile was installed in the shower’s floor, and subway tile on shower walls all the way up to the ceiling. A custom frameless glass shower enclosure finishes the sleek, open design.
Highly wear-resistant Adura luxury vinyl tile flooring runs throughout the entire bathroom and laundry room areas.
The full laundry room was finished to include new walls and ceilings. Beautiful shaker-style cabinetry with beadboard panels in white linen was chosen, along with glossy white cultured marble countertops from Central Marble, a Blanco, Precis 27″ single bowl granite composite sink in cafe brown, and a Kohler, Bellera® sink faucet.
We also decided to save and restore some original pieces in the home, like their existing 5-panel doors; one of which was repurposed into a pocket door for the new bathroom.
The homeowners completed the basement finish with new carpeting in the family room. The whole basement feels fresh, new, and has a great flow. They will enjoy their healthy, happy home for years to come.
Designed by: Emily Blonigen
See full details, including before photos at https://www.castlebri.com/basements/project-3378-1/
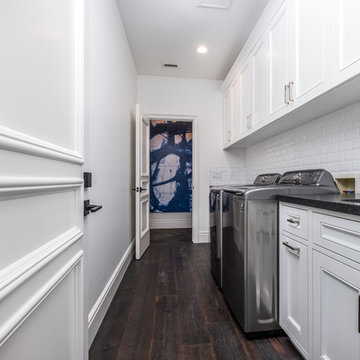
Vanessa M Photography
Foto på en mellanstor vintage l-formad tvättstuga enbart för tvätt, med en undermonterad diskho, luckor med profilerade fronter, grå skåp, marmorbänkskiva, vita väggar, mörkt trägolv, en tvättmaskin och torktumlare bredvid varandra och brunt golv
Foto på en mellanstor vintage l-formad tvättstuga enbart för tvätt, med en undermonterad diskho, luckor med profilerade fronter, grå skåp, marmorbänkskiva, vita väggar, mörkt trägolv, en tvättmaskin och torktumlare bredvid varandra och brunt golv
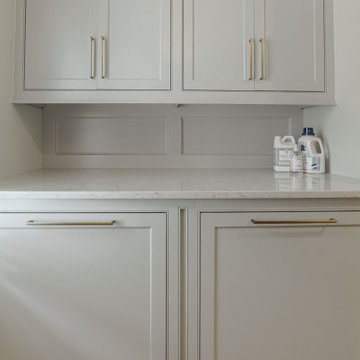
Hidden washer and dryer in open laundry room.
Bild på ett litet vintage vit parallellt vitt grovkök, med luckor med profilerade fronter, grå skåp, marmorbänkskiva, stänkskydd med metallisk yta, spegel som stänkskydd, vita väggar, mörkt trägolv, en tvättmaskin och torktumlare bredvid varandra och brunt golv
Bild på ett litet vintage vit parallellt vitt grovkök, med luckor med profilerade fronter, grå skåp, marmorbänkskiva, stänkskydd med metallisk yta, spegel som stänkskydd, vita väggar, mörkt trägolv, en tvättmaskin och torktumlare bredvid varandra och brunt golv
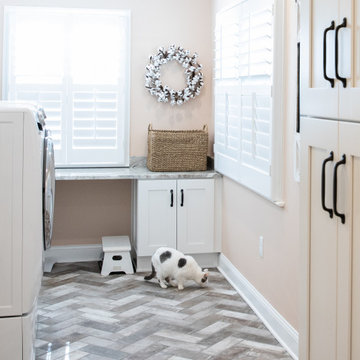
Idéer för att renovera ett mellanstort funkis beige u-format beige grovkök, med luckor med profilerade fronter, vita skåp, marmorbänkskiva, rosa väggar, ljust trägolv, en tvättpelare och flerfärgat golv
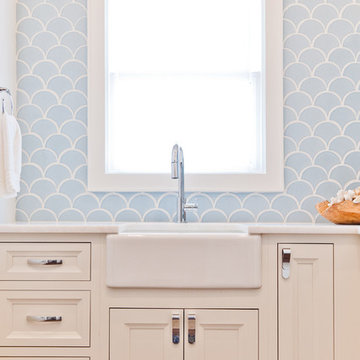
Idéer för att renovera en mellanstor maritim l-formad tvättstuga enbart för tvätt, med en rustik diskho, luckor med profilerade fronter, vita skåp, marmorbänkskiva, vita väggar, ljust trägolv och en tvättpelare
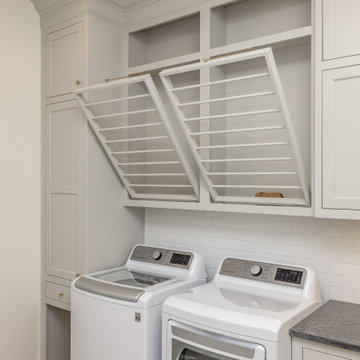
Bild på en stor vintage svarta parallell svart tvättstuga enbart för tvätt, med en rustik diskho, luckor med profilerade fronter, grå skåp, marmorbänkskiva, stänkskydd i keramik, tegelgolv och en tvättmaskin och torktumlare bredvid varandra
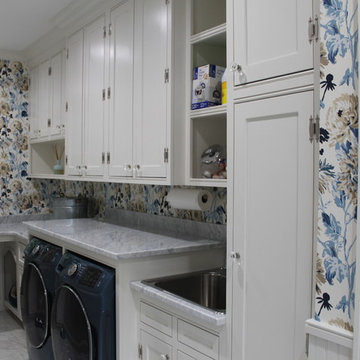
Emma Scalise
Idéer för att renovera en stor lantlig u-formad tvättstuga enbart för tvätt, med en allbänk, luckor med profilerade fronter, vita skåp, marmorbänkskiva, flerfärgade väggar, klinkergolv i keramik, en tvättmaskin och torktumlare bredvid varandra och vitt golv
Idéer för att renovera en stor lantlig u-formad tvättstuga enbart för tvätt, med en allbänk, luckor med profilerade fronter, vita skåp, marmorbänkskiva, flerfärgade väggar, klinkergolv i keramik, en tvättmaskin och torktumlare bredvid varandra och vitt golv
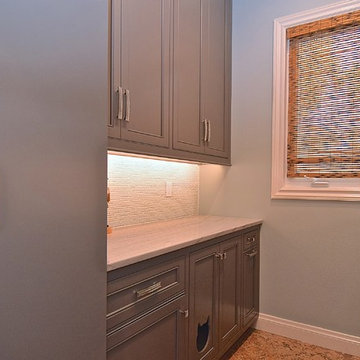
Gauntlet Gray painted cabinetry
On the cooking wall, the small and high windows were eliminated to allow for more wall space and so that the cabinetry could be installed from floor to ceiling. The crown molding around the cabinetry surrounds the entire space which encompasses the family room and breakfast room.
The homeowner decided on keeping the existing marble flooring which is installed throughout the house.
The perimeter and all the millwork is painted Creamy by Sherwin Williams SW7012. The island, media center and laundry room cabinetry are painted Gauntlet Gray SW7017. All the cabinetry was custom milled by Wood.Mode custom cabinetry.
design and layout by Missi Bart, Renaissance Design Studio.
photography of finished spaces by Rick Ambrose, iSeeHomes
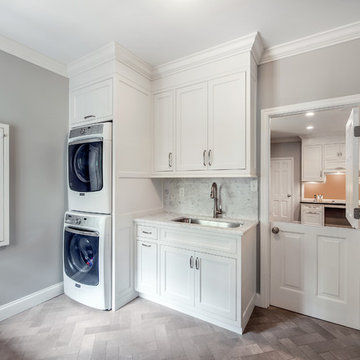
Bild på ett mellanstort vintage l-format grovkök, med en undermonterad diskho, luckor med profilerade fronter, vita skåp, marmorbänkskiva, grå väggar, klinkergolv i porslin och en tvättpelare
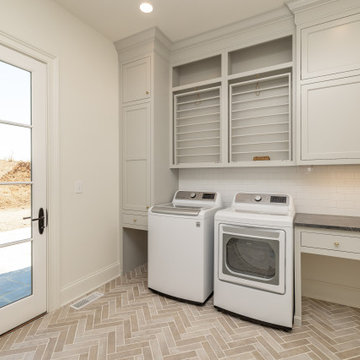
Inspiration för stora klassiska parallella svart tvättstugor enbart för tvätt, med en rustik diskho, luckor med profilerade fronter, grå skåp, marmorbänkskiva, stänkskydd i keramik, tegelgolv och en tvättmaskin och torktumlare bredvid varandra
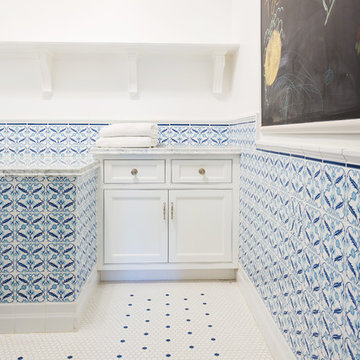
3 locations to service all your tile needs. Art tiles, unusual ceramics, glass, stone and terracottas- quality products and service.
Idéer för en stor modern grå l-formad tvättstuga enbart för tvätt, med luckor med profilerade fronter, vita skåp, marmorbänkskiva, vita väggar, klinkergolv i keramik och vitt golv
Idéer för en stor modern grå l-formad tvättstuga enbart för tvätt, med luckor med profilerade fronter, vita skåp, marmorbänkskiva, vita väggar, klinkergolv i keramik och vitt golv
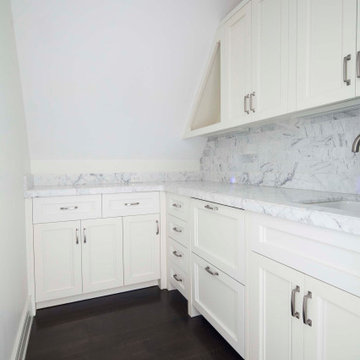
Idéer för en stor modern grå l-formad tvättstuga enbart för tvätt, med en undermonterad diskho, luckor med profilerade fronter, vita skåp, marmorbänkskiva, vita väggar, mörkt trägolv och en tvättmaskin och torktumlare bredvid varandra
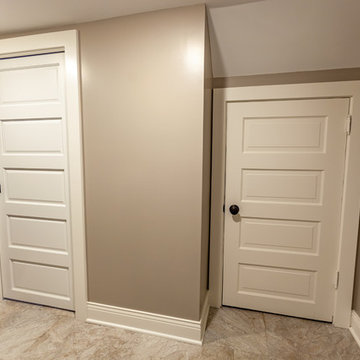
Tired of doing laundry in an unfinished rugged basement? The owners of this 1922 Seward Minneapolis home were as well! They contacted Castle to help them with their basement planning and build for a finished laundry space and new bathroom with shower.
Changes were first made to improve the health of the home. Asbestos tile flooring/glue was abated and the following items were added: a sump pump and drain tile, spray foam insulation, a glass block window, and a Panasonic bathroom fan.
After the designer and client walked through ideas to improve flow of the space, we decided to eliminate the existing 1/2 bath in the family room and build the new 3/4 bathroom within the existing laundry room. This allowed the family room to be enlarged.
Plumbing fixtures in the bathroom include a Kohler, Memoirs® Stately 24″ pedestal bathroom sink, Kohler, Archer® sink faucet and showerhead in polished chrome, and a Kohler, Highline® Comfort Height® toilet with Class Five® flush technology.
American Olean 1″ hex tile was installed in the shower’s floor, and subway tile on shower walls all the way up to the ceiling. A custom frameless glass shower enclosure finishes the sleek, open design.
Highly wear-resistant Adura luxury vinyl tile flooring runs throughout the entire bathroom and laundry room areas.
The full laundry room was finished to include new walls and ceilings. Beautiful shaker-style cabinetry with beadboard panels in white linen was chosen, along with glossy white cultured marble countertops from Central Marble, a Blanco, Precis 27″ single bowl granite composite sink in cafe brown, and a Kohler, Bellera® sink faucet.
We also decided to save and restore some original pieces in the home, like their existing 5-panel doors; one of which was repurposed into a pocket door for the new bathroom.
The homeowners completed the basement finish with new carpeting in the family room. The whole basement feels fresh, new, and has a great flow. They will enjoy their healthy, happy home for years to come.
Designed by: Emily Blonigen
See full details, including before photos at https://www.castlebri.com/basements/project-3378-1/
119 foton på tvättstuga, med luckor med profilerade fronter och marmorbänkskiva
2