79 foton på tvättstuga, med luckor med profilerade fronter och vitt golv
Sortera efter:
Budget
Sortera efter:Populärt i dag
61 - 79 av 79 foton
Artikel 1 av 3
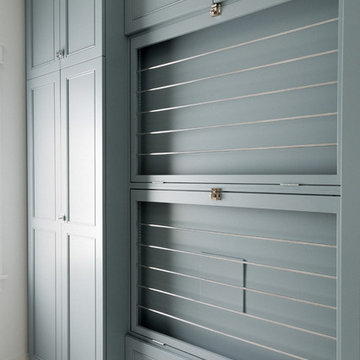
Light Blue Modern Farmhouse Laundry Room with plenty of storage space.
Custom Cabinetry: Thorpe Concepts
Photography: Young Glass Photography
Idéer för en mellanstor klassisk vita parallell tvättstuga enbart för tvätt, med en undermonterad diskho, luckor med profilerade fronter, blå skåp, bänkskiva i kvarts, vita väggar, klinkergolv i porslin, en tvättmaskin och torktumlare bredvid varandra och vitt golv
Idéer för en mellanstor klassisk vita parallell tvättstuga enbart för tvätt, med en undermonterad diskho, luckor med profilerade fronter, blå skåp, bänkskiva i kvarts, vita väggar, klinkergolv i porslin, en tvättmaskin och torktumlare bredvid varandra och vitt golv
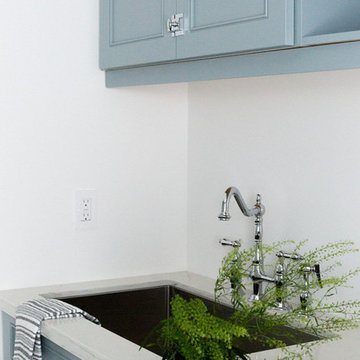
Light Blue Modern Farmhouse Laundry Room with plenty of storage space.
Custom Cabinetry: Thorpe Concepts
Photography: Young Glass Photography
Inredning av en klassisk mellanstor vita parallell vitt tvättstuga enbart för tvätt, med en undermonterad diskho, luckor med profilerade fronter, blå skåp, bänkskiva i kvarts, vita väggar, klinkergolv i porslin, en tvättmaskin och torktumlare bredvid varandra och vitt golv
Inredning av en klassisk mellanstor vita parallell vitt tvättstuga enbart för tvätt, med en undermonterad diskho, luckor med profilerade fronter, blå skåp, bänkskiva i kvarts, vita väggar, klinkergolv i porslin, en tvättmaskin och torktumlare bredvid varandra och vitt golv
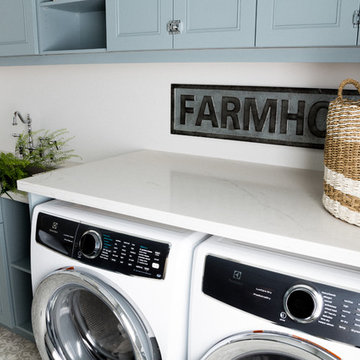
Light Blue Modern Farmhouse Laundry Room with plenty of storage space.
Custom Cabinetry: Thorpe Concepts
Photography: Young Glass Photography
Inspiration för mellanstora klassiska parallella vitt tvättstugor enbart för tvätt, med en undermonterad diskho, luckor med profilerade fronter, blå skåp, bänkskiva i kvarts, vita väggar, klinkergolv i porslin, en tvättmaskin och torktumlare bredvid varandra och vitt golv
Inspiration för mellanstora klassiska parallella vitt tvättstugor enbart för tvätt, med en undermonterad diskho, luckor med profilerade fronter, blå skåp, bänkskiva i kvarts, vita väggar, klinkergolv i porslin, en tvättmaskin och torktumlare bredvid varandra och vitt golv
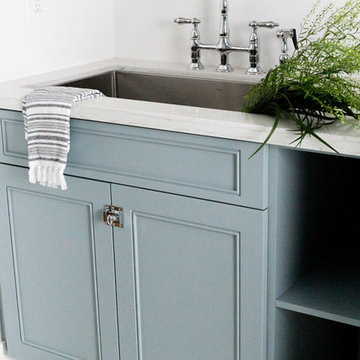
Light Blue Modern Farmhouse Laundry Room with plenty of storage space.
Custom Cabinetry: Thorpe Concepts
Photography: Young Glass Photography
Idéer för mellanstora vintage parallella vitt tvättstugor enbart för tvätt, med en undermonterad diskho, luckor med profilerade fronter, blå skåp, bänkskiva i kvarts, vita väggar, klinkergolv i porslin, en tvättmaskin och torktumlare bredvid varandra och vitt golv
Idéer för mellanstora vintage parallella vitt tvättstugor enbart för tvätt, med en undermonterad diskho, luckor med profilerade fronter, blå skåp, bänkskiva i kvarts, vita väggar, klinkergolv i porslin, en tvättmaskin och torktumlare bredvid varandra och vitt golv

Classic, timeless, and ideally positioned on a picturesque street in the 4100 block, discover this dream home by Jessica Koltun Home. The blend of traditional architecture and contemporary finishes evokes warmth while understated elegance remains constant throughout this Midway Hollow masterpiece. Countless custom features and finishes include museum-quality walls, white oak beams, reeded cabinetry, stately millwork, and white oak wood floors with custom herringbone patterns. First-floor amenities include a barrel vault, a dedicated study, a formal and casual dining room, and a private primary suite adorned in Carrara marble that has direct access to the laundry room. The second features four bedrooms, three bathrooms, and an oversized game room that could also be used as a sixth bedroom. This is your opportunity to own a designer dream home.
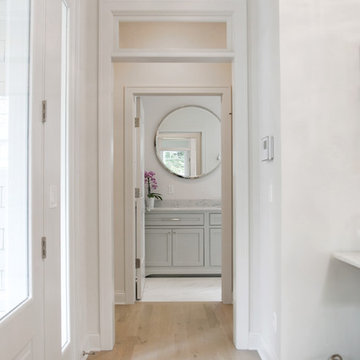
Shanna Wolf
Inspiration för en mellanstor vintage vita parallell vitt tvättstuga enbart för tvätt, med en undermonterad diskho, luckor med profilerade fronter, grå skåp, bänkskiva i kvarts, grå väggar, klinkergolv i keramik, en tvättmaskin och torktumlare bredvid varandra och vitt golv
Inspiration för en mellanstor vintage vita parallell vitt tvättstuga enbart för tvätt, med en undermonterad diskho, luckor med profilerade fronter, grå skåp, bänkskiva i kvarts, grå väggar, klinkergolv i keramik, en tvättmaskin och torktumlare bredvid varandra och vitt golv
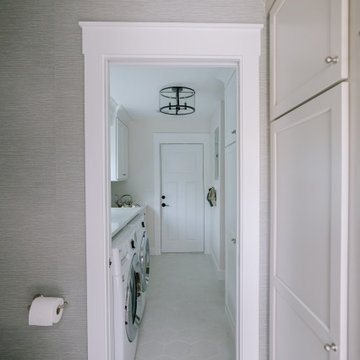
This 1960s home had a complete makeover! From moving walls, to taking walls out, to restructuring the whole house, these clients can hardly recognize their new space. This home has a very upgraded and fresh feel to it with the light wood floors, white countertops and cabinetry, and personal lighting.
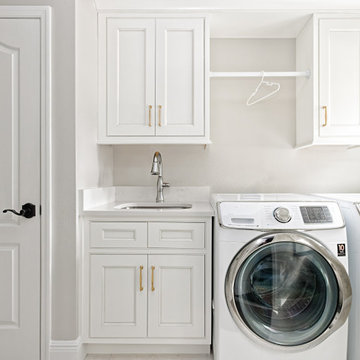
White and fresh feeling laundry room.
Idéer för att renovera en vintage vita parallell vitt tvättstuga, med en enkel diskho, luckor med profilerade fronter, vita skåp, bänkskiva i kvarts, klinkergolv i porslin och vitt golv
Idéer för att renovera en vintage vita parallell vitt tvättstuga, med en enkel diskho, luckor med profilerade fronter, vita skåp, bänkskiva i kvarts, klinkergolv i porslin och vitt golv
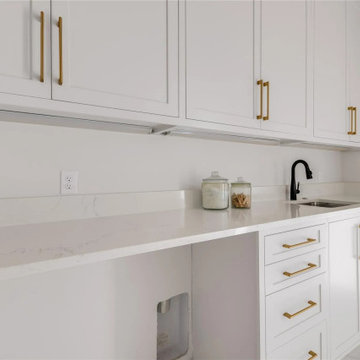
Idéer för stora funkis parallella grått grovkök, med en undermonterad diskho, luckor med profilerade fronter, vita skåp, marmorbänkskiva, vitt stänkskydd, stänkskydd i tegel, vita väggar, klinkergolv i keramik, en tvättmaskin och torktumlare bredvid varandra och vitt golv
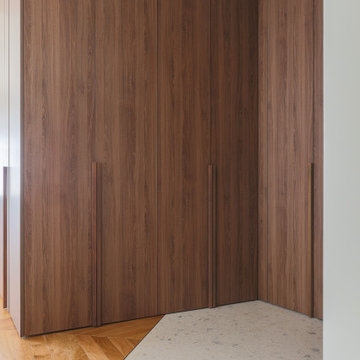
Cet ancien cabinet d’avocat dans le quartier du carré d’or, laissé à l’abandon, avait besoin d’attention. Notre intervention a consisté en une réorganisation complète afin de créer un appartement familial avec un décor épuré et contemplatif qui fasse appel à tous nos sens. Nous avons souhaité mettre en valeur les éléments de l’architecture classique de l’immeuble, en y ajoutant une atmosphère minimaliste et apaisante. En très mauvais état, une rénovation lourde et structurelle a été nécessaire, comprenant la totalité du plancher, des reprises en sous-œuvre, la création de points d’eau et d’évacuations.
Les espaces de vie, relèvent d’un savant jeu d’organisation permettant d’obtenir des perspectives multiples. Le grand hall d’entrée a été réduit, au profit d’un toilette singulier, hors du temps, tapissé de fleurs et d’un nez de cloison faisant office de frontière avec la grande pièce de vie. Le grand placard d’entrée comprenant la buanderie a été réalisé en bois de noyer par nos artisans menuisiers. Celle-ci a été délimitée au sol par du terrazzo blanc Carrara et de fines baguettes en laiton.
La grande pièce de vie est désormais le cœur de l’appartement. Pour y arriver, nous avons dû réunir quatre pièces et un couloir pour créer un triple séjour, comprenant cuisine, salle à manger et salon. La cuisine a été organisée autour d’un grand îlot mêlant du quartzite Taj Mahal et du bois de noyer. Dans la majestueuse salle à manger, la cheminée en marbre a été effacée au profit d’un mur en arrondi et d’une fenêtre qui illumine l’espace. Côté salon a été créé une alcôve derrière le canapé pour y intégrer une bibliothèque. L’ensemble est posé sur un parquet en chêne pointe de Hongris 38° spécialement fabriqué pour cet appartement. Nos artisans staffeurs ont réalisés avec détails l’ensemble des corniches et cimaises de l’appartement, remettant en valeur l’aspect bourgeois.
Un peu à l’écart, la chambre des enfants intègre un lit superposé dans l’alcôve tapissée d’une nature joueuse où les écureuils se donnent à cœur joie dans une partie de cache-cache sauvage. Pour pénétrer dans la suite parentale, il faut tout d’abord longer la douche qui se veut audacieuse avec un carrelage zellige vert bouteille et un receveur noir. De plus, le dressing en chêne cloisonne la chambre de la douche. De son côté, le bureau a pris la place de l’ancien archivage, et le vert Thé de Chine recouvrant murs et plafond, contraste avec la tapisserie feuillage pour se plonger dans cette parenthèse de douceur.
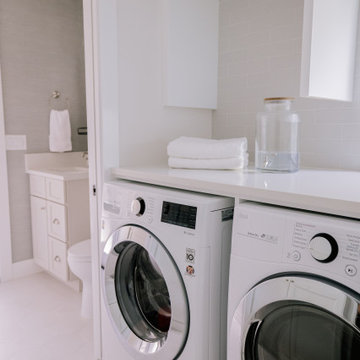
This 1960s home had a complete makeover! From moving walls, to taking walls out, to restructuring the whole house, these clients can hardly recognize their new space. This home has a very upgraded and fresh feel to it with the light wood floors, white countertops and cabinetry, and personal lighting.
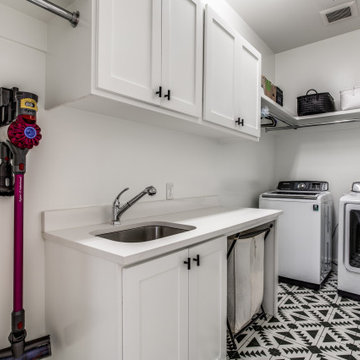
Idéer för att renovera ett stort funkis vit l-format vitt grovkök, med en undermonterad diskho, luckor med profilerade fronter, vita skåp, marmorbänkskiva, vitt stänkskydd, stänkskydd i marmor, vita väggar, klinkergolv i keramik, en tvättmaskin och torktumlare bredvid varandra och vitt golv
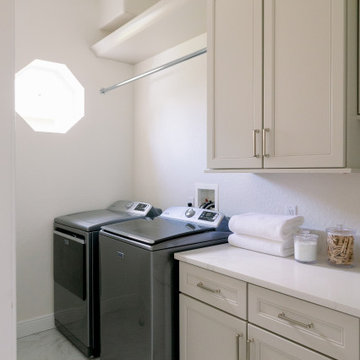
A laundry room with an abundance of storage is a dream come true. This laundry room has a spacious counter for folding along with upper and lower cabinetry.
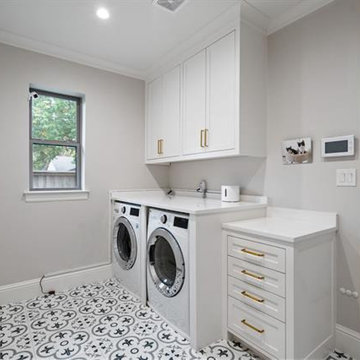
Foto på ett stort lantligt vit parallellt grovkök, med luckor med profilerade fronter, vita skåp, marmorbänkskiva, vitt stänkskydd, stänkskydd i marmor, grå väggar, klinkergolv i keramik, en tvättmaskin och torktumlare bredvid varandra och vitt golv
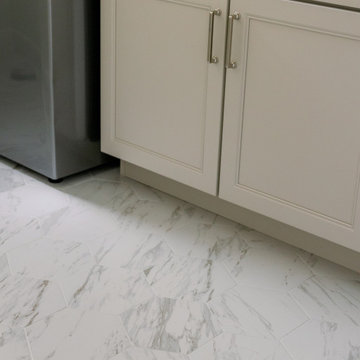
A laundry room with an abundance of storage is a dream come true. This laundry room has a spacious counter for folding along with upper and lower cabinetry.
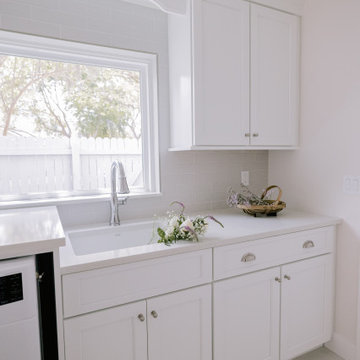
This 1960s home had a complete makeover! From moving walls, to taking walls out, to restructuring the whole house, these clients can hardly recognize their new space. This home has a very upgraded and fresh feel to it with the light wood floors, white countertops and cabinetry, and personal lighting.
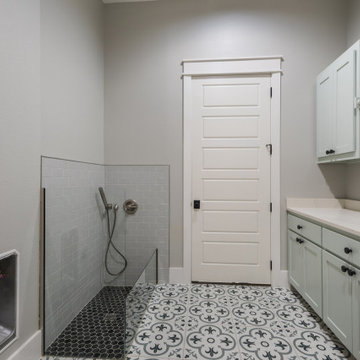
Inspiration för ett stort funkis beige parallellt beige grovkök, med luckor med profilerade fronter, gröna skåp, marmorbänkskiva, beige stänkskydd, stänkskydd i keramik, beige väggar, klinkergolv i keramik, en tvättpelare, vitt golv och en undermonterad diskho
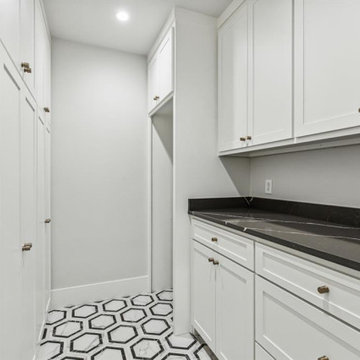
Bild på ett stort funkis svart parallellt svart grovkök, med luckor med profilerade fronter, vita skåp, marmorbänkskiva, svart stänkskydd, stänkskydd i porslinskakel, vita väggar, klinkergolv i porslin, en tvättpelare och vitt golv
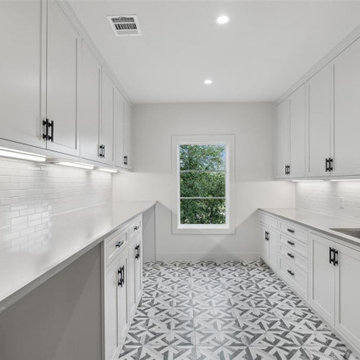
Idéer för att renovera ett stort funkis grå parallellt grått grovkök, med en undermonterad diskho, luckor med profilerade fronter, vita skåp, marmorbänkskiva, vitt stänkskydd, stänkskydd i tegel, vita väggar, klinkergolv i keramik, en tvättmaskin och torktumlare bredvid varandra och vitt golv
79 foton på tvättstuga, med luckor med profilerade fronter och vitt golv
4