597 foton på tvättstuga, med luckor med upphöjd panel och grå väggar
Sortera efter:
Budget
Sortera efter:Populärt i dag
21 - 40 av 597 foton
Artikel 1 av 3
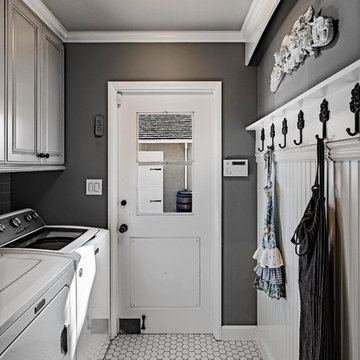
Inspiration för mellanstora klassiska linjära tvättstugor enbart för tvätt, med luckor med upphöjd panel, grå skåp, grå väggar, klinkergolv i porslin, en tvättmaskin och torktumlare bredvid varandra och vitt golv

AV Architects + Builders
Location: Falls Church, VA, USA
Our clients were a newly-wed couple looking to start a new life together. With a love for the outdoors and theirs dogs and cats, we wanted to create a design that wouldn’t make them sacrifice any of their hobbies or interests. We designed a floor plan to allow for comfortability relaxation, any day of the year. We added a mudroom complete with a dog bath at the entrance of the home to help take care of their pets and track all the mess from outside. We added multiple access points to outdoor covered porches and decks so they can always enjoy the outdoors, not matter the time of year. The second floor comes complete with the master suite, two bedrooms for the kids with a shared bath, and a guest room for when they have family over. The lower level offers all the entertainment whether it’s a large family room for movie nights or an exercise room. Additionally, the home has 4 garages for cars – 3 are attached to the home and one is detached and serves as a workshop for him.
The look and feel of the home is informal, casual and earthy as the clients wanted to feel relaxed at home. The materials used are stone, wood, iron and glass and the home has ample natural light. Clean lines, natural materials and simple details for relaxed casual living.
Stacy Zarin Photography

The existing laundry room needed a total face-lift, including new white cabinetry; new GE appliances and a large laundry tub sink to facilitate easily completed chores. The large scale, 24” floor tiles help create a roomy feeling, so as not to feel trapped in what seemed like a dungeon previously. Unexpected lighting of a hanging, chain lantern adds to the brightness and character to a workspace.
Photography - Grey Crawford

Photos by Jeremy Mason McGraw
Bild på en stor vintage parallell tvättstuga enbart för tvätt, med grå skåp, granitbänkskiva, grå väggar, klinkergolv i porslin, en tvättmaskin och torktumlare bredvid varandra och luckor med upphöjd panel
Bild på en stor vintage parallell tvättstuga enbart för tvätt, med grå skåp, granitbänkskiva, grå väggar, klinkergolv i porslin, en tvättmaskin och torktumlare bredvid varandra och luckor med upphöjd panel

This well-appointed laundry room features an undermount sink and full-sized washer and dryer as well as loads of storage.
Foto på en stor amerikansk grå tvättstuga enbart för tvätt, med en undermonterad diskho, luckor med upphöjd panel, vita skåp, bänkskiva i kvarts, flerfärgad stänkskydd, stänkskydd i stenkakel, grå väggar, klinkergolv i porslin, en tvättmaskin och torktumlare bredvid varandra och brunt golv
Foto på en stor amerikansk grå tvättstuga enbart för tvätt, med en undermonterad diskho, luckor med upphöjd panel, vita skåp, bänkskiva i kvarts, flerfärgad stänkskydd, stänkskydd i stenkakel, grå väggar, klinkergolv i porslin, en tvättmaskin och torktumlare bredvid varandra och brunt golv

Laundry room
Foto på en mellanstor vintage linjär tvättstuga enbart för tvätt, med en allbänk, luckor med upphöjd panel, vita skåp, grå väggar, klinkergolv i keramik, en tvättmaskin och torktumlare bredvid varandra och beiget golv
Foto på en mellanstor vintage linjär tvättstuga enbart för tvätt, med en allbänk, luckor med upphöjd panel, vita skåp, grå väggar, klinkergolv i keramik, en tvättmaskin och torktumlare bredvid varandra och beiget golv

We took advantage of this extra large laundry room and put in a bath and bed for the dog. So much better than going to the groomer or trying to get them out of the tub!!

Steven Begleiter
Inspiration för små klassiska parallella tvättstugor enbart för tvätt, med en undermonterad diskho, luckor med upphöjd panel, skåp i mellenmörkt trä, granitbänkskiva, grå väggar, marmorgolv och en tvättmaskin och torktumlare bredvid varandra
Inspiration för små klassiska parallella tvättstugor enbart för tvätt, med en undermonterad diskho, luckor med upphöjd panel, skåp i mellenmörkt trä, granitbänkskiva, grå väggar, marmorgolv och en tvättmaskin och torktumlare bredvid varandra
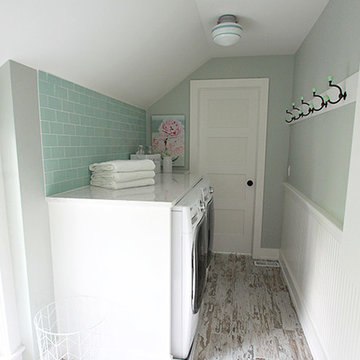
This 1930's Barrington Hills farmhouse was in need of some TLC when it was purchased by this southern family of five who planned to make it their new home. The renovation taken on by Advance Design Studio's designer Scott Christensen and master carpenter Justin Davis included a custom porch, custom built in cabinetry in the living room and children's bedrooms, 2 children's on-suite baths, a guest powder room, a fabulous new master bath with custom closet and makeup area, a new upstairs laundry room, a workout basement, a mud room, new flooring and custom wainscot stairs with planked walls and ceilings throughout the home.
The home's original mechanicals were in dire need of updating, so HVAC, plumbing and electrical were all replaced with newer materials and equipment. A dramatic change to the exterior took place with the addition of a quaint standing seam metal roofed farmhouse porch perfect for sipping lemonade on a lazy hot summer day.
In addition to the changes to the home, a guest house on the property underwent a major transformation as well. Newly outfitted with updated gas and electric, a new stacking washer/dryer space was created along with an updated bath complete with a glass enclosed shower, something the bath did not previously have. A beautiful kitchenette with ample cabinetry space, refrigeration and a sink was transformed as well to provide all the comforts of home for guests visiting at the classic cottage retreat.
The biggest design challenge was to keep in line with the charm the old home possessed, all the while giving the family all the convenience and efficiency of modern functioning amenities. One of the most interesting uses of material was the porcelain "wood-looking" tile used in all the baths and most of the home's common areas. All the efficiency of porcelain tile, with the nostalgic look and feel of worn and weathered hardwood floors. The home’s casual entry has an 8" rustic antique barn wood look porcelain tile in a rich brown to create a warm and welcoming first impression.
Painted distressed cabinetry in muted shades of gray/green was used in the powder room to bring out the rustic feel of the space which was accentuated with wood planked walls and ceilings. Fresh white painted shaker cabinetry was used throughout the rest of the rooms, accentuated by bright chrome fixtures and muted pastel tones to create a calm and relaxing feeling throughout the home.
Custom cabinetry was designed and built by Advance Design specifically for a large 70” TV in the living room, for each of the children’s bedroom’s built in storage, custom closets, and book shelves, and for a mudroom fit with custom niches for each family member by name.
The ample master bath was fitted with double vanity areas in white. A generous shower with a bench features classic white subway tiles and light blue/green glass accents, as well as a large free standing soaking tub nestled under a window with double sconces to dim while relaxing in a luxurious bath. A custom classic white bookcase for plush towels greets you as you enter the sanctuary bath.
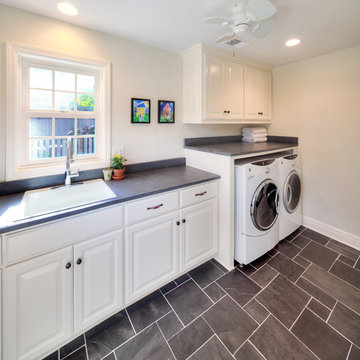
James Maidhof
Foto på en stor vintage linjär tvättstuga enbart för tvätt, med en nedsänkt diskho, luckor med upphöjd panel, vita skåp, grå väggar, klinkergolv i porslin och en tvättmaskin och torktumlare bredvid varandra
Foto på en stor vintage linjär tvättstuga enbart för tvätt, med en nedsänkt diskho, luckor med upphöjd panel, vita skåp, grå väggar, klinkergolv i porslin och en tvättmaskin och torktumlare bredvid varandra
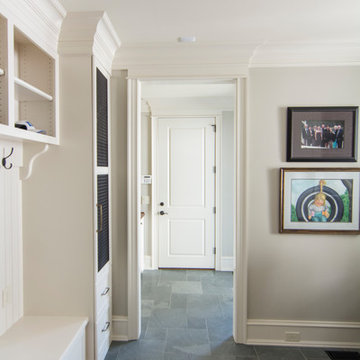
Inspiration för stora klassiska parallella grovkök, med en rustik diskho, luckor med upphöjd panel, vita skåp, träbänkskiva, grå väggar, skiffergolv och en tvättmaskin och torktumlare bredvid varandra

This new construction home was a long-awaited dream home with lots of ideas and details curated over many years. It’s a contemporary lake house in the Midwest with a California vibe. The palette is clean and simple, and uses varying shades of gray. The dramatic architectural elements punctuate each space with dramatic details.
Photos done by Ryan Hainey Photography, LLC.
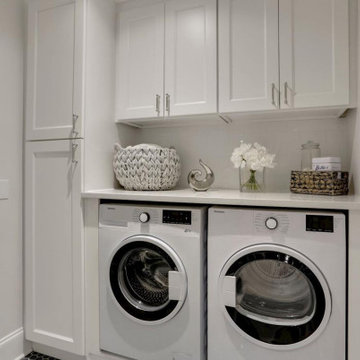
Idéer för mellanstora vintage tvättstugor, med luckor med upphöjd panel, vita skåp, grå väggar och en tvättmaskin och torktumlare bredvid varandra
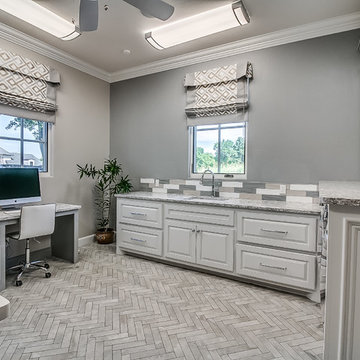
Flow Photography
Inredning av ett klassiskt stort grovkök, med en undermonterad diskho, grå skåp, bänkskiva i koppar, grå väggar, klinkergolv i porslin, en tvättmaskin och torktumlare bredvid varandra, vitt golv och luckor med upphöjd panel
Inredning av ett klassiskt stort grovkök, med en undermonterad diskho, grå skåp, bänkskiva i koppar, grå väggar, klinkergolv i porslin, en tvättmaskin och torktumlare bredvid varandra, vitt golv och luckor med upphöjd panel
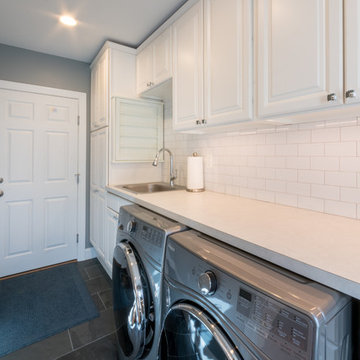
Bild på en mellanstor vintage linjär tvättstuga enbart för tvätt, med en undermonterad diskho, luckor med upphöjd panel, vita skåp, laminatbänkskiva, klinkergolv i keramik, en tvättmaskin och torktumlare bredvid varandra, svart golv och grå väggar
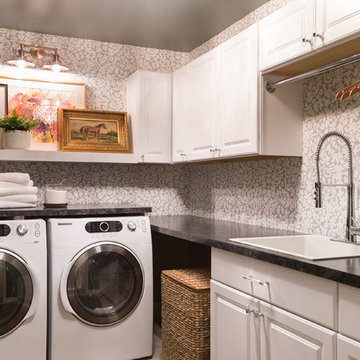
Inspiration för en vintage svarta l-formad svart tvättstuga enbart för tvätt, med en nedsänkt diskho, luckor med upphöjd panel, vita skåp, grå väggar och en tvättmaskin och torktumlare bredvid varandra
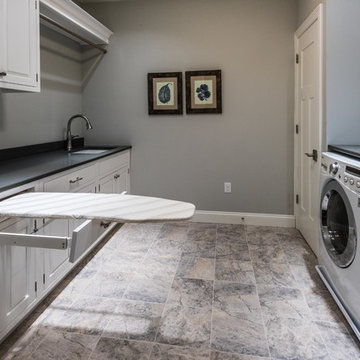
Design/Build custom home in Hummelstown, PA. This transitional style home features a timeless design with on-trend finishes and features. An outdoor living retreat features a pool, landscape lighting, playground, outdoor seating, and more.
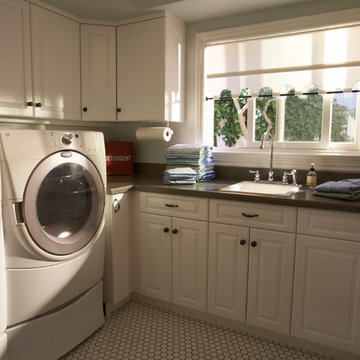
Idéer för en mellanstor klassisk l-formad tvättstuga enbart för tvätt, med en nedsänkt diskho, luckor med upphöjd panel, vita skåp, klinkergolv i keramik, en tvättmaskin och torktumlare bredvid varandra, laminatbänkskiva och grå väggar
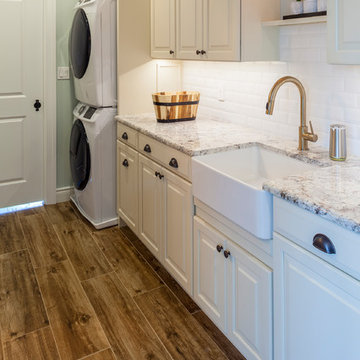
This incredible plan transformed this space into a mudroom, a coat drop, a large laundry room, a powder room and a multi-purpose craft room. Easy care finishes, including the wood-look tile on the floor, were selected for this space which is accessed directly from the outside, as well as from the kitchen.
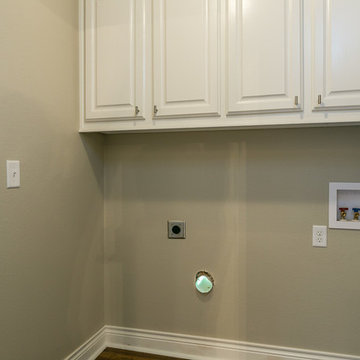
Idéer för att renovera en mellanstor parallell liten tvättstuga, med luckor med upphöjd panel, vita skåp, grå väggar, mellanmörkt trägolv och en tvättmaskin och torktumlare bredvid varandra
597 foton på tvättstuga, med luckor med upphöjd panel och grå väggar
2