816 foton på tvättstuga, med luckor med upphöjd panel och klinkergolv i keramik
Sortera efter:
Budget
Sortera efter:Populärt i dag
41 - 60 av 816 foton
Artikel 1 av 3

After moving into their home three years ago, Mr and Mrs C left their kitchen to last as part of their home renovations. “We knew of Ream from the large showroom on the Gillingham Business Park and we had seen the Vans in our area.” says Mrs C. “We’ve moved twice already and each time our kitchen renovation has been questionable. We hoped we would be third time lucky? This time we opted for the whole kitchen renovation including the kitchen flooring, lighting and installation.”
The Ream showroom in Gillingham is bright and inviting. It is a large space, as it took us over one hour to browse round all the displays. Meeting Lara at the showroom before hand, helped to put our ideas of want we wanted with Lara’s design expertise. From the initial kitchen consultation, Lara then came to measure our existing kitchen. Lara, Ream’s Kitchen Designer, was able to design Mr and Mrs C’s kitchen which came to life on the 3D software Ream uses for kitchen design.
When it came to selecting the kitchen, Lara is an expert, she was thorough and an incredibly knowledgeable kitchen designer. We were never rushed in our decision; she listened to what we wanted. It was refreshing as our experience of other companies was not so pleasant. Ream has a very good range to choose from which brought our kitchen to life. The kitchen design had ingenious with clever storage ideas which ensured our kitchen was better organised. We were surprised with how much storage was possible especially as before I had only one drawer and a huge fridge freezer which reduced our worktop space.
The installation was quick too. The team were considerate of our needs and asked if they had permission to park on our driveway. There was no dust or mess to come back to each evening and the rubbish was all collected too. Within two weeks the kitchen was complete. Reams customer service was prompt and outstanding. When things did go wrong, Ream was quick to rectify and communicate with us what was going on. One was the delivery of three doors which were drilled wrong and the other was the extractor. Emma, Ream’s Project Coordinator apologised and updated us on what was happening through calls and emails.
“It’s the best kitchen we have ever had!” Mr & Mrs C say, we are so happy with it.
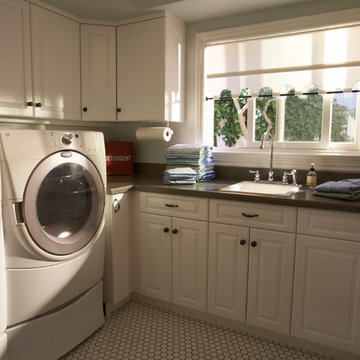
Idéer för en mellanstor klassisk l-formad tvättstuga enbart för tvätt, med en nedsänkt diskho, luckor med upphöjd panel, vita skåp, klinkergolv i keramik, en tvättmaskin och torktumlare bredvid varandra, laminatbänkskiva och grå väggar
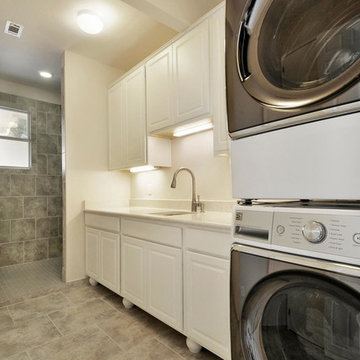
Remodel of utility room to add a shower, cabinetry and sink for guest and family use.
Bild på ett mellanstort funkis grovkök, med luckor med upphöjd panel, vita skåp, beige väggar, klinkergolv i keramik, en tvättpelare och brunt golv
Bild på ett mellanstort funkis grovkök, med luckor med upphöjd panel, vita skåp, beige väggar, klinkergolv i keramik, en tvättpelare och brunt golv
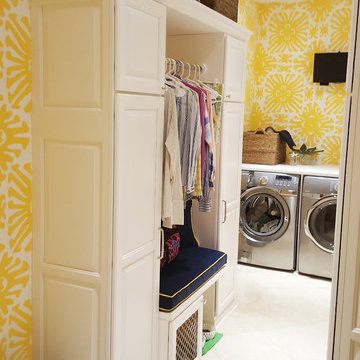
The laundry room with built-in cabinetry and sunburst wallpaper.
Foto på ett litet eklektiskt grovkök, med en undermonterad diskho, luckor med upphöjd panel, vita skåp, gula väggar, klinkergolv i keramik och en tvättmaskin och torktumlare bredvid varandra
Foto på ett litet eklektiskt grovkök, med en undermonterad diskho, luckor med upphöjd panel, vita skåp, gula väggar, klinkergolv i keramik och en tvättmaskin och torktumlare bredvid varandra
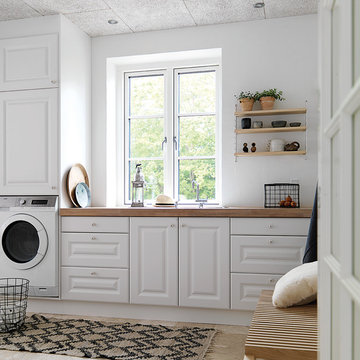
The Blue Room
Inredning av ett lantligt mellanstort linjärt grovkök, med en nedsänkt diskho, luckor med upphöjd panel, vita skåp, träbänkskiva, vita väggar och klinkergolv i keramik
Inredning av ett lantligt mellanstort linjärt grovkök, med en nedsänkt diskho, luckor med upphöjd panel, vita skåp, träbänkskiva, vita väggar och klinkergolv i keramik

Functionality is the most important factor in this space. Everything you need in a Laundry with hidden ironing board in a drawer and hidden laundry basket in the cupboard keeps this small space looking tidy at all times. The blue patterned tiles with the light timber look bench tops add form as well as function to this Laundry Renovation
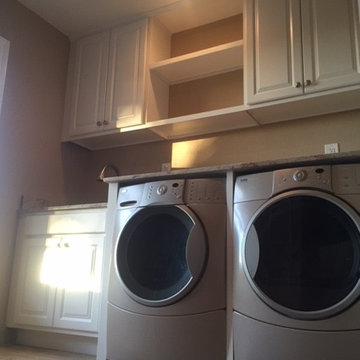
Inspiration för mellanstora klassiska u-formade grovkök, med en undermonterad diskho, luckor med upphöjd panel, vita skåp, granitbänkskiva, beige väggar, klinkergolv i keramik och en tvättmaskin och torktumlare bredvid varandra
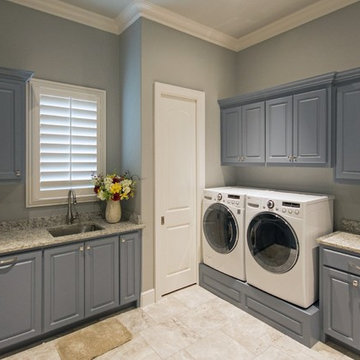
Bild på ett stort vintage u-format grovkök, med en undermonterad diskho, luckor med upphöjd panel, grå skåp, granitbänkskiva, grå väggar, klinkergolv i keramik, en tvättmaskin och torktumlare bredvid varandra och beiget golv

Laundry room has fun, funky painted cabinets to match the door on the other side of the house.
Inredning av en amerikansk mellanstor tvättstuga enbart för tvätt, med luckor med upphöjd panel, beige väggar, en tvättmaskin och torktumlare bredvid varandra, flerfärgat golv, blå skåp och klinkergolv i keramik
Inredning av en amerikansk mellanstor tvättstuga enbart för tvätt, med luckor med upphöjd panel, beige väggar, en tvättmaskin och torktumlare bredvid varandra, flerfärgat golv, blå skåp och klinkergolv i keramik
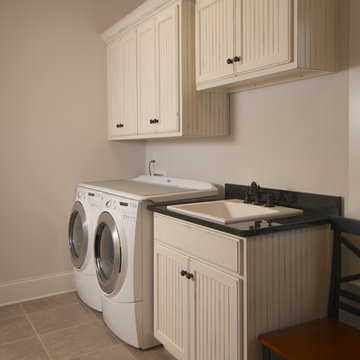
Marc Stowe
Inredning av ett amerikanskt mellanstort linjärt grovkök, med en undermonterad diskho, luckor med upphöjd panel, granitbänkskiva, beige väggar, klinkergolv i keramik, en tvättmaskin och torktumlare bredvid varandra och vita skåp
Inredning av ett amerikanskt mellanstort linjärt grovkök, med en undermonterad diskho, luckor med upphöjd panel, granitbänkskiva, beige väggar, klinkergolv i keramik, en tvättmaskin och torktumlare bredvid varandra och vita skåp
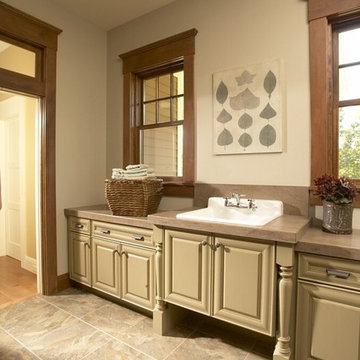
Inspiration för en stor vintage beige beige tvättstuga enbart för tvätt, med en nedsänkt diskho, beige skåp, luckor med upphöjd panel, laminatbänkskiva, beige väggar, klinkergolv i keramik och beiget golv
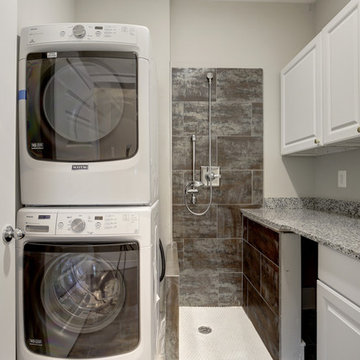
Inspiration för ett mellanstort vintage grovkök, med luckor med upphöjd panel, vita skåp, beige väggar, klinkergolv i keramik och en tvättpelare
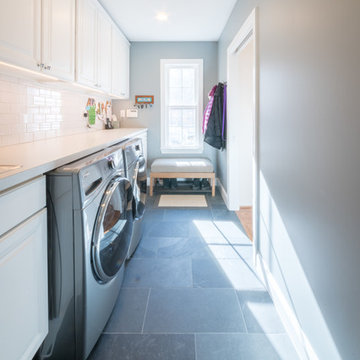
Idéer för mellanstora vintage linjära tvättstugor enbart för tvätt, med en undermonterad diskho, luckor med upphöjd panel, vita skåp, laminatbänkskiva, gröna väggar, klinkergolv i keramik, en tvättmaskin och torktumlare bredvid varandra och svart golv
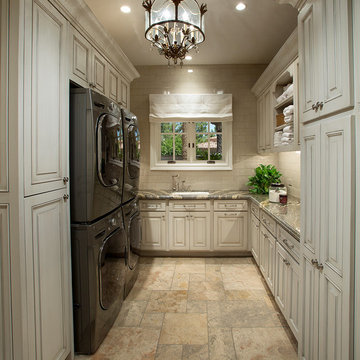
We love this laundry room's built-in storage and cream colored cabinets, the double washer and dryer, and the marble countertops!
Exempel på en stor u-formad tvättstuga enbart för tvätt, med luckor med upphöjd panel, vita skåp, granitbänkskiva, beige väggar, klinkergolv i keramik, en tvättmaskin och torktumlare bredvid varandra och en undermonterad diskho
Exempel på en stor u-formad tvättstuga enbart för tvätt, med luckor med upphöjd panel, vita skåp, granitbänkskiva, beige väggar, klinkergolv i keramik, en tvättmaskin och torktumlare bredvid varandra och en undermonterad diskho
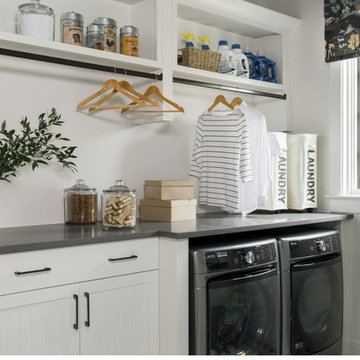
A striking black, white and gray plaid tile sets the tone for this attractive laundry room that combines function and style, with high-efficiency appliances, easy-access storage and lots of counter space.
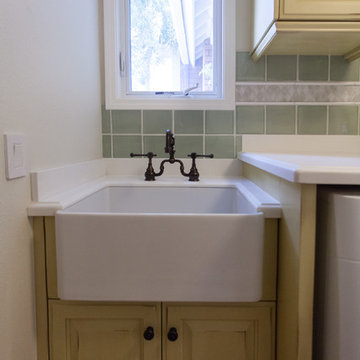
Inspiration för en mellanstor lantlig linjär tvättstuga enbart för tvätt, med en rustik diskho, luckor med upphöjd panel, beige skåp, laminatbänkskiva, vita väggar, klinkergolv i keramik och en tvättmaskin och torktumlare bredvid varandra
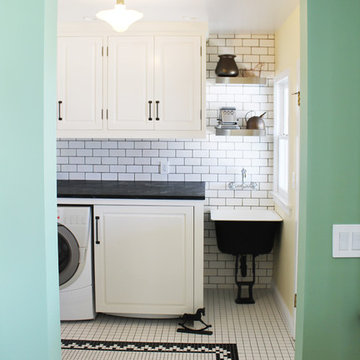
Pops of sea green and soft washed yellow colored walls add a brightness to this classic black & white laundry room.
Foto på en mellanstor lantlig linjär tvättstuga enbart för tvätt, med en rustik diskho, luckor med upphöjd panel, vita skåp, bänkskiva i täljsten, klinkergolv i keramik och beige väggar
Foto på en mellanstor lantlig linjär tvättstuga enbart för tvätt, med en rustik diskho, luckor med upphöjd panel, vita skåp, bänkskiva i täljsten, klinkergolv i keramik och beige väggar
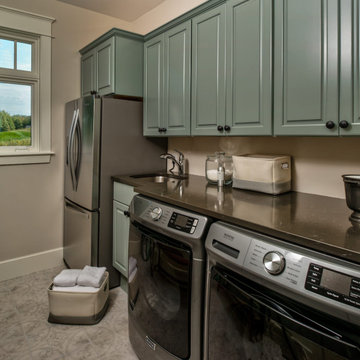
Foto på en mellanstor vintage svarta linjär tvättstuga enbart för tvätt, med en undermonterad diskho, luckor med upphöjd panel, gröna skåp, bänkskiva i kvarts, beige väggar, klinkergolv i keramik, en tvättmaskin och torktumlare bredvid varandra och beiget golv

Foto på en mellanstor amerikansk bruna linjär tvättstuga enbart för tvätt, med en allbänk, luckor med upphöjd panel, skåp i slitet trä, träbänkskiva, grå väggar, klinkergolv i keramik, en tvättmaskin och torktumlare bredvid varandra och flerfärgat golv
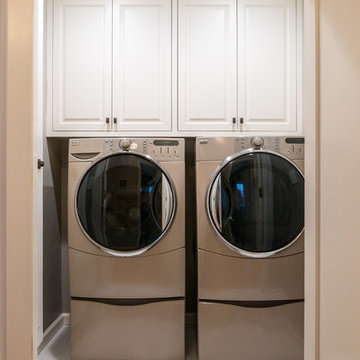
Foto på en vintage liten tvättstuga, med luckor med upphöjd panel, vita skåp, klinkergolv i keramik, en tvättmaskin och torktumlare bredvid varandra och vitt golv
816 foton på tvättstuga, med luckor med upphöjd panel och klinkergolv i keramik
3