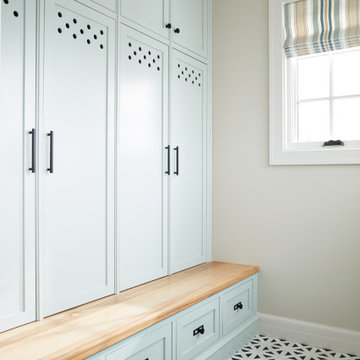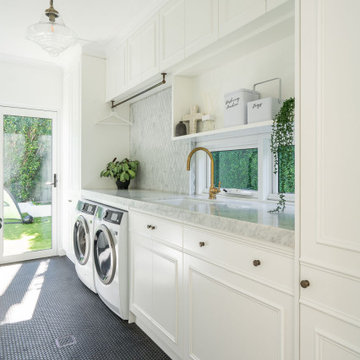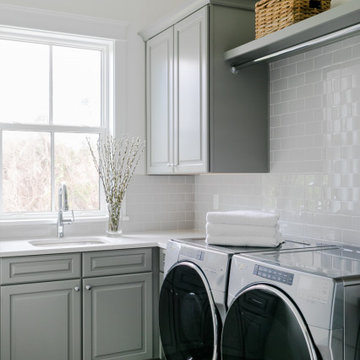9 212 foton på tvättstuga, med luckor med upphöjd panel och luckor med infälld panel
Sortera efter:Populärt i dag
21 - 40 av 9 212 foton

Foto på en liten vintage beige linjär tvättstuga, med luckor med infälld panel, vita skåp, beige väggar, klinkergolv i porslin, en tvättmaskin och torktumlare bredvid varandra och brunt golv

Idéer för att renovera en mellanstor vintage vita linjär vitt tvättstuga enbart för tvätt, med en undermonterad diskho, turkosa skåp, bänkskiva i kvarts, mörkt trägolv, en tvättmaskin och torktumlare bredvid varandra, brunt golv, luckor med infälld panel och beige väggar

We painted these cabinets in a satin lacquer tinted to Benjamin Moore's "River Reflections". What a difference! Photo by Matthew Niemann
Idéer för en mycket stor klassisk vita linjär tvättstuga enbart för tvätt, med en undermonterad diskho, luckor med upphöjd panel, bänkskiva i kvarts, en tvättmaskin och torktumlare bredvid varandra och beige skåp
Idéer för en mycket stor klassisk vita linjär tvättstuga enbart för tvätt, med en undermonterad diskho, luckor med upphöjd panel, bänkskiva i kvarts, en tvättmaskin och torktumlare bredvid varandra och beige skåp

Idéer för ett mellanstort klassiskt grå parallellt grovkök, med en rustik diskho, luckor med infälld panel, vita skåp, grå väggar, klinkergolv i keramik, tvättmaskin och torktumlare byggt in i ett skåp och brunt golv

Ample storage and function were an important feature for the homeowner. Beth worked in unison with the contractor to design a custom hanging, pull-out system. The functional shelf glides out when needed, and stores neatly away when not in use. The contractor also installed a hanging rod above the washer and dryer. You can never have too much hanging space! Beth purchased mesh laundry baskets on wheels to alleviate the musty smell of dirty laundry, and a broom closet for cleaning items. There is even a cozy little nook for the family dog.

Athos Kyriakides
Inspiration för ett litet vintage grå l-format grått grovkök, med vita skåp, marmorbänkskiva, grå väggar, betonggolv, en tvättpelare, grått golv och luckor med infälld panel
Inspiration för ett litet vintage grå l-format grått grovkök, med vita skåp, marmorbänkskiva, grå väggar, betonggolv, en tvättpelare, grått golv och luckor med infälld panel

Christopher Davison, AIA
Exempel på ett mellanstort klassiskt linjärt grovkök, med luckor med upphöjd panel, vita skåp, granitbänkskiva, beige väggar, klinkergolv i porslin och en tvättmaskin och torktumlare bredvid varandra
Exempel på ett mellanstort klassiskt linjärt grovkök, med luckor med upphöjd panel, vita skåp, granitbänkskiva, beige väggar, klinkergolv i porslin och en tvättmaskin och torktumlare bredvid varandra

Exempel på en stor lantlig svarta parallell svart tvättstuga, med en rustik diskho, luckor med infälld panel, grå skåp, granitbänkskiva, beige väggar, tegelgolv och beiget golv

Erika Bierman Photography www.erikabiermanphotography.com
Foto på en liten vintage vita l-formad tvättstuga, med luckor med infälld panel, skåp i ljust trä, vita väggar och en tvättpelare
Foto på en liten vintage vita l-formad tvättstuga, med luckor med infälld panel, skåp i ljust trä, vita väggar och en tvättpelare

Bethany Nauert Photography
Inspiration för en vintage vita l-formad vitt tvättstuga, med grå skåp, luckor med infälld panel och en tvättmaskin och torktumlare bredvid varandra
Inspiration för en vintage vita l-formad vitt tvättstuga, med grå skåp, luckor med infälld panel och en tvättmaskin och torktumlare bredvid varandra

The owners of this beautiful 1908 NE Portland home wanted to breathe new life into their unfinished basement and dysfunctional main-floor bathroom and mudroom. Our goal was to create comfortable and practical spaces, while staying true to the preferences of the homeowners and age of the home.
The existing half bathroom and mudroom were situated in what was originally an enclosed back porch. The homeowners wanted to create a full bathroom on the main floor, along with a functional mudroom off the back entrance. Our team completely gutted the space, reframed the walls, leveled the flooring, and installed upgraded amenities, including a solid surface shower, custom cabinetry, blue tile and marmoleum flooring, and Marvin wood windows.
In the basement, we created a laundry room, designated workshop and utility space, and a comfortable family area to shoot pool. The renovated spaces are now up-to-code with insulated and finished walls, heating & cooling, epoxy flooring, and refurbished windows.
The newly remodeled spaces achieve the homeowner's desire for function, comfort, and to preserve the unique quality & character of their 1908 residence.

Super fun custom laundry room, with ostrich wallpaper, mint green lower cabinets, black quartz countertop with waterfall edge, striped hex flooring, gold and crystal lighting, built in pedestal.

Foto på en stor vintage grå l-formad tvättstuga enbart för tvätt, med en rustik diskho, luckor med infälld panel, grå skåp, bänkskiva i kvarts, vitt stänkskydd, stänkskydd i tunnelbanekakel, vita väggar, klinkergolv i porslin, en tvättmaskin och torktumlare bredvid varandra och beiget golv

This is a hidden cat feeding and liter box area in the cabinetry of the laundry room. This is an excellent way to contain the smell and mess of a cat.

Mudroom/laundry room. All painted cabinetry with inset doors and drawers.
Idéer för en mellanstor klassisk tvättstuga enbart för tvätt, med luckor med infälld panel och blå skåp
Idéer för en mellanstor klassisk tvättstuga enbart för tvätt, med luckor med infälld panel och blå skåp

Inspiration för en vintage grå linjär grått tvättstuga, med en undermonterad diskho, luckor med infälld panel, vita skåp, vita väggar, en tvättmaskin och torktumlare bredvid varandra och svart golv

Klassisk inredning av en mycket stor vita u-formad vitt tvättstuga enbart för tvätt, med en rustik diskho, luckor med infälld panel, blå skåp, vita väggar, tegelgolv, en tvättmaskin och torktumlare bredvid varandra och vitt golv

Idéer för mellanstora maritima l-formade grått grovkök, med en undermonterad diskho, luckor med upphöjd panel, grå skåp, vita väggar, en tvättmaskin och torktumlare bredvid varandra och grått golv

Exempel på en stor klassisk grå linjär grått liten tvättstuga, med luckor med upphöjd panel, blå skåp, grå väggar, en tvättmaskin och torktumlare bredvid varandra och brunt golv

This bespoke kitchen is the perfect blend of subtle elements alongside statement design.
While the irregular ceiling heights and central pillar could have posed a problem, the clever colour scheme serves to draw your eye away from these areas and focuses instead on the dramatic charcoal grey cabinetry with its bevelled door detail and knurled, polished brass handles.
A bespoke bar area with built-in Miele wine cooler has been hand-painted in a rich, luxurious shade of purple. While the use of an antique mirror splashback in this area further enhances the luxurious feel of the design.
Reeded glass has been used in the display cabinets both within the bar and also either side of the sink, which has been strategically positioned by the window to allow lovely views out to the garden.
The whole kitchen has been finished with Corian worktops, beautifully moulded to provide a seamless wet area along with an unobtrusive splashback and extractor hood above the Miele Induction hob. Other appliances include a Miele oven stack with warming drawer, a Quooker and an American style fridge freezer.
A run of full height cabinetry has been provided along one wall with a double door larder cupboard, open shelving and a secret door leading through to the bespoke utility.
In the centre of the room the large, square shaped island has ample space for storage and seating. Here a softer shade of blush pink has been chosen to delicately contrast with the deeper tones throughout the rest of the room.
9 212 foton på tvättstuga, med luckor med upphöjd panel och luckor med infälld panel
2