136 foton på tvättstuga, med luckor med upphöjd panel och mörkt trägolv
Sortera efter:
Budget
Sortera efter:Populärt i dag
21 - 40 av 136 foton
Artikel 1 av 3
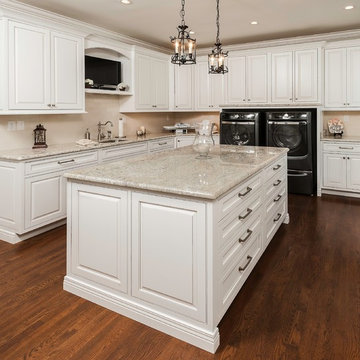
Inspiration för ett vintage beige l-format beige grovkök, med en undermonterad diskho, luckor med upphöjd panel, vita skåp, beige väggar, mörkt trägolv och en tvättmaskin och torktumlare bredvid varandra

Located in the heart of a 1920’s urban neighborhood, this classically designed home went through a dramatic transformation. Several updates over the years had rendered the space dated and feeling disjointed. The main level received cosmetic updates to the kitchen, dining, formal living and family room to bring the decor out of the 90’s and into the 21st century. Space from a coat closet and laundry room was reallocated to the transformation of a storage closet into a stylish powder room. Upstairs, custom cabinetry, built-ins, along with fixture and material updates revamped the look and feel of the bedrooms and bathrooms. But the most striking alterations occurred on the home’s exterior, with the addition of a 24′ x 52′ pool complete with built-in tanning shelf, programmable LED lights and bubblers as well as an elevated spa with waterfall feature. A custom pool house was added to compliment the original architecture of the main home while adding a kitchenette, changing facilities and storage space to enhance the functionality of the pool area. The landscaping received a complete overhaul and Oaks Rialto pavers were added surrounding the pool, along with a lounge space shaded by a custom-built pergola. These renovations and additions converted this residence from well-worn to a stunning, urban oasis.
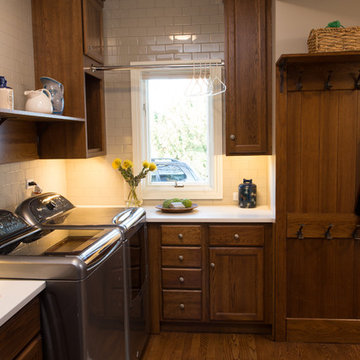
Alex Claney Photography
Foto på en stor vintage vita l-formad tvättstuga enbart för tvätt, med en nedsänkt diskho, luckor med upphöjd panel, skåp i mellenmörkt trä, bänkskiva i kvarts, grå väggar, mörkt trägolv, en tvättmaskin och torktumlare bredvid varandra och brunt golv
Foto på en stor vintage vita l-formad tvättstuga enbart för tvätt, med en nedsänkt diskho, luckor med upphöjd panel, skåp i mellenmörkt trä, bänkskiva i kvarts, grå väggar, mörkt trägolv, en tvättmaskin och torktumlare bredvid varandra och brunt golv
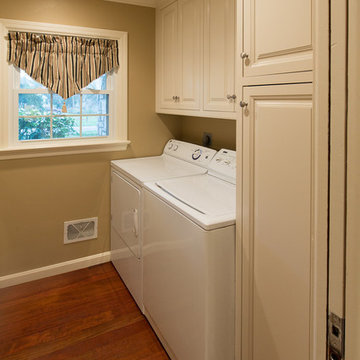
Along with the kitchen remodel project, we renovated the home's laundry room. Located on the main living level, we added custom cabinetry that match the kitchen cabinets, along with matching trim and crown molding.
This home had an existing laundry shoot coming from the second floor bedrooms, which ended abruptly in the laundry room wall. We custom built cabinets to enclose this laundry shoot, while also providing storage for the homeowner.
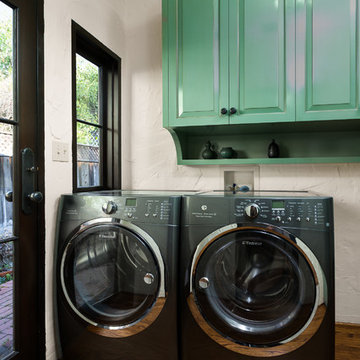
Bright Laundry Room Cabinets with Custom Trim.
October 2013.
Idéer för medelhavsstil tvättstugor, med luckor med upphöjd panel, gröna skåp, vita väggar, mörkt trägolv och en tvättmaskin och torktumlare bredvid varandra
Idéer för medelhavsstil tvättstugor, med luckor med upphöjd panel, gröna skåp, vita väggar, mörkt trägolv och en tvättmaskin och torktumlare bredvid varandra
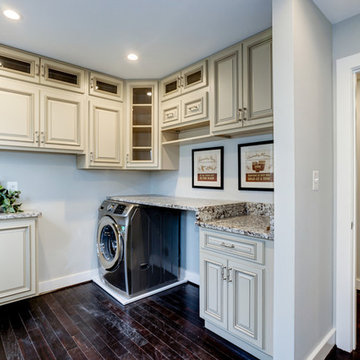
Idéer för en mellanstor klassisk l-formad tvättstuga enbart för tvätt, med luckor med upphöjd panel, vita skåp, granitbänkskiva, vita väggar, mörkt trägolv och en tvättmaskin och torktumlare bredvid varandra
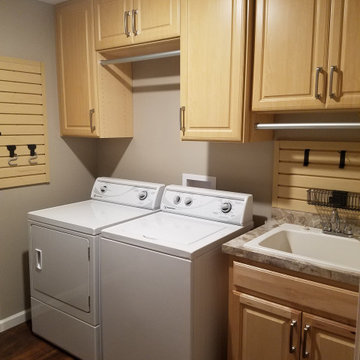
Idéer för att renovera en liten bruna linjär brunt tvättstuga enbart för tvätt, med en undermonterad diskho, luckor med upphöjd panel, skåp i ljust trä, grå väggar, mörkt trägolv, en tvättmaskin och torktumlare bredvid varandra och flerfärgat golv

Foto på en vintage l-formad tvättstuga, med en undermonterad diskho, luckor med upphöjd panel, vita skåp, beige väggar, mörkt trägolv och en tvättpelare
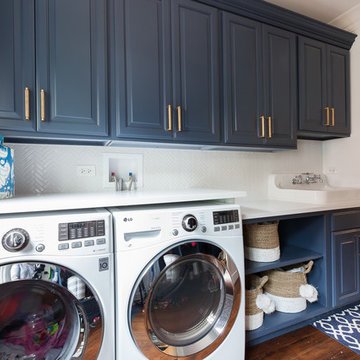
Inspiration för mellanstora klassiska linjära vitt grovkök, med en nedsänkt diskho, luckor med upphöjd panel, blå skåp, bänkskiva i kvarts, flerfärgade väggar, mörkt trägolv, en tvättmaskin och torktumlare bredvid varandra och brunt golv
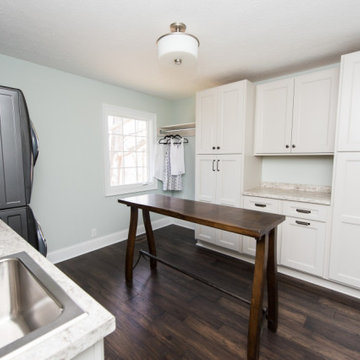
Our design studio designed a gut renovation of this home which opened up the floorplan and radically changed the functioning of the footprint. It features an array of patterned wallpaper, tiles, and floors complemented with a fresh palette, and statement lights.
Photographer - Sarah Shields
---
Project completed by Wendy Langston's Everything Home interior design firm, which serves Carmel, Zionsville, Fishers, Westfield, Noblesville, and Indianapolis.
For more about Everything Home, click here: https://everythinghomedesigns.com/
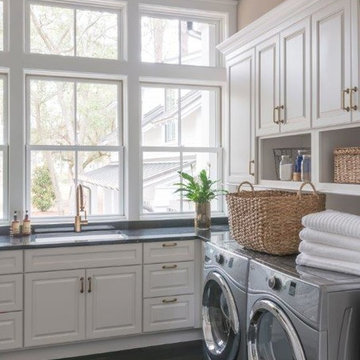
Exempel på ett mellanstort klassiskt l-format grovkök, med en undermonterad diskho, luckor med upphöjd panel, vita skåp, bruna väggar, mörkt trägolv och en tvättmaskin och torktumlare bredvid varandra
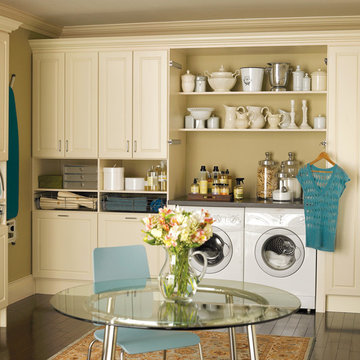
Klassisk inredning av ett mellanstort linjärt grovkök, med vita skåp, bänkskiva i koppar, beige väggar, mörkt trägolv, en tvättmaskin och torktumlare bredvid varandra och luckor med upphöjd panel
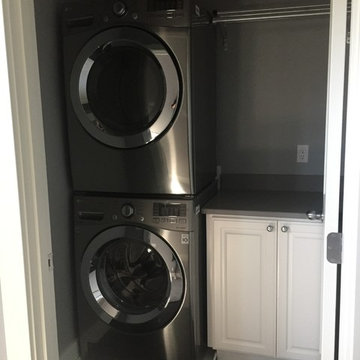
Idéer för små vintage linjära tvättstugor enbart för tvätt, med luckor med upphöjd panel, vita skåp, grå väggar, mörkt trägolv, en tvättpelare och brunt golv
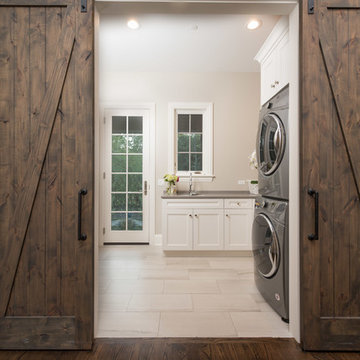
Barn Door Detail
Foto på en mellanstor vintage u-formad tvättstuga enbart för tvätt, med en undermonterad diskho, luckor med upphöjd panel, vita skåp, bänkskiva i kvarts, beige väggar, mörkt trägolv, en tvättpelare och brunt golv
Foto på en mellanstor vintage u-formad tvättstuga enbart för tvätt, med en undermonterad diskho, luckor med upphöjd panel, vita skåp, bänkskiva i kvarts, beige väggar, mörkt trägolv, en tvättpelare och brunt golv
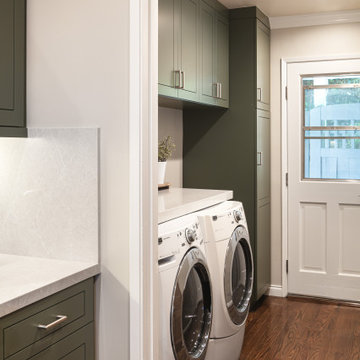
The classic size laundry room that was redone with what we all wish for storage, storage and more storage.
The design called for continuation of the kitchen design since both spaces are small matching them would make a larger feeling of a space.
pantry and upper cabinets for lots of storage, a built-in cabinet across from the washing machine and a great floating quartz counter above the two units
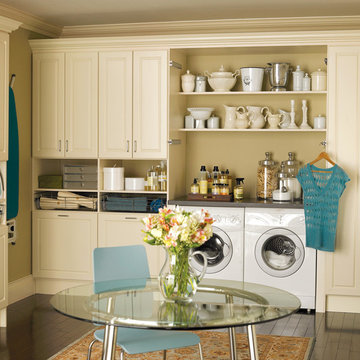
Inspiration för ett stort vintage linjärt grovkök, med luckor med upphöjd panel, beige skåp, bänkskiva i koppar, beige väggar, mörkt trägolv och en tvättmaskin och torktumlare bredvid varandra
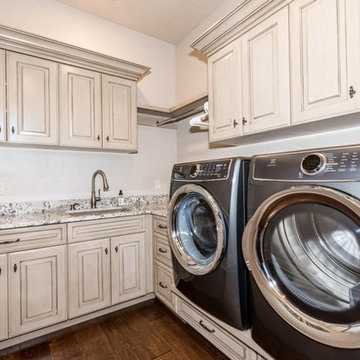
Storage drawers were built-in under the front load washer and dryer in the laundry room.
Jacob Thompson, Jet Streak Photography LLC
Inspiration för små medelhavsstil l-formade tvättstugor enbart för tvätt, med en undermonterad diskho, luckor med upphöjd panel, beige skåp, granitbänkskiva, beige väggar, mörkt trägolv, en tvättmaskin och torktumlare bredvid varandra och brunt golv
Inspiration för små medelhavsstil l-formade tvättstugor enbart för tvätt, med en undermonterad diskho, luckor med upphöjd panel, beige skåp, granitbänkskiva, beige väggar, mörkt trägolv, en tvättmaskin och torktumlare bredvid varandra och brunt golv
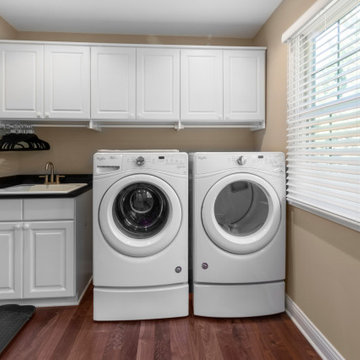
To move or not to move — that is the question many homeowners are asking as they consider whether to upgrade their existing residence or pack up and find a new one. It was that exact question that was discussed by this homeowner as they evaluated their traditional two-story home in Fontana. Built in 2001, this cedar-sided 3,500-square-foot home features five bedrooms, three-and-a-half baths, and a full basement.
During renovation projects like the these, we have the ability and flexibility to work across many different architectural styles. Our main focus is to work with clients to get a good sense of their personal style, what features they’re most attracted to, and balance those with the fundamental principles of good design – function, balance, proportion and flow – to make sure that they have a unified vision for the home.
After extensive demolition of the kitchen, family room, master bath, laundry room, powder room, master bedroom and adjacent hallways, we began transforming the space into one that the family could truly utilize in an all new way. In addition to installing structural beams to support the second floor loads and pushing out two non-structural walls in order to enlarge the master bath, the renovation team installed a new kitchen island, added quartz countertops in the kitchen and master bath plus installed new Kohler sinks, toilets and accessories in the kitchen and bath.
Underscoring the belief that an open great room should offer a welcoming environment, the renovated space now offers an inviting haven for the homeowners and their guests. The open family room boasts a new gas fireplace complete with custom surround, mantel and bookcases. Underfoot, hardwood floors featuring American walnut add warmth to the home’s interior.
Continuity is achieved throughout the first floor by accenting posts, handrails and spindles all with the same rich walnut.
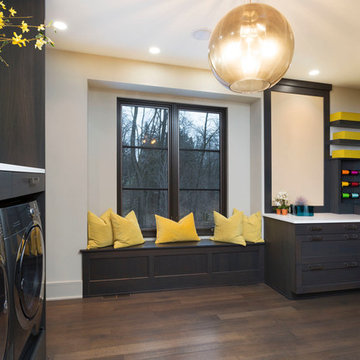
This new construction home was a long-awaited dream home with lots of ideas and details curated over many years. It’s a contemporary lake house in the Midwest with a California vibe. The palette is clean and simple, and uses varying shades of gray. The dramatic architectural elements punctuate each space with dramatic details.
Photos done by Ryan Hainey Photography, LLC.
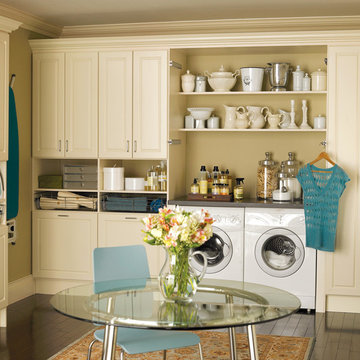
Laundry room cabinets in antique white finish with raised panel doors
Inspiration för ett stort lantligt l-format grovkök, med luckor med upphöjd panel, beige skåp, bänkskiva i koppar, beige väggar, mörkt trägolv, en tvättmaskin och torktumlare bredvid varandra och brunt golv
Inspiration för ett stort lantligt l-format grovkök, med luckor med upphöjd panel, beige skåp, bänkskiva i koppar, beige väggar, mörkt trägolv, en tvättmaskin och torktumlare bredvid varandra och brunt golv
136 foton på tvättstuga, med luckor med upphöjd panel och mörkt trägolv
2