166 foton på tvättstuga, med luckor med upphöjd panel och vinylgolv
Sortera efter:
Budget
Sortera efter:Populärt i dag
121 - 140 av 166 foton
Artikel 1 av 3
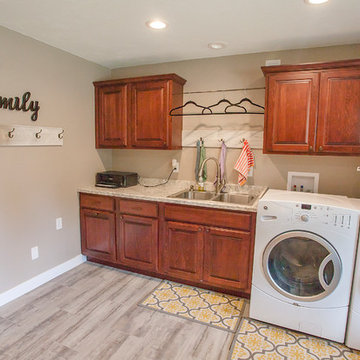
Enlarging the kitchen by removing the former laundry area allowed us to convert the former dining room into a laundry and multi-purpose area. Closing off the former opening into the foyer made this into it's own space. The owners had newer cabinets in the kitchen and we removed those and repurposed them to fit this new space with a new laminate countertop. We also used Mannington luxury vinyl tile to create an easy to clean, waterproof, family friendly space.
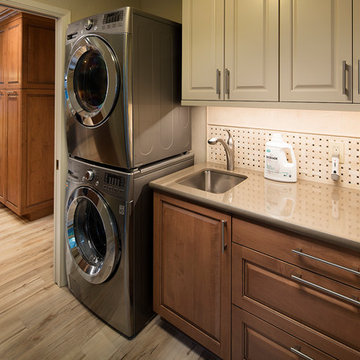
Misha Bruk
Foto på en vintage linjär tvättstuga enbart för tvätt, med en undermonterad diskho, luckor med upphöjd panel, skåp i mellenmörkt trä, bänkskiva i kvarts, beige väggar, vinylgolv, en tvättpelare och beiget golv
Foto på en vintage linjär tvättstuga enbart för tvätt, med en undermonterad diskho, luckor med upphöjd panel, skåp i mellenmörkt trä, bänkskiva i kvarts, beige väggar, vinylgolv, en tvättpelare och beiget golv
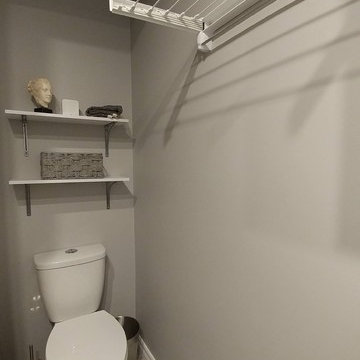
Small powder room / laundry room update.
Foto på ett litet vintage grå parallellt grovkök, med en enkel diskho, luckor med upphöjd panel, vita skåp, bänkskiva i kvartsit, grå väggar, vinylgolv, en tvättmaskin och torktumlare bredvid varandra och grått golv
Foto på ett litet vintage grå parallellt grovkök, med en enkel diskho, luckor med upphöjd panel, vita skåp, bänkskiva i kvartsit, grå väggar, vinylgolv, en tvättmaskin och torktumlare bredvid varandra och grått golv
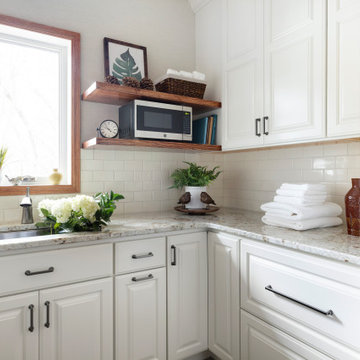
Amerikansk inredning av ett litet vit parallellt vitt grovkök, med en undermonterad diskho, luckor med upphöjd panel, vita skåp, granitbänkskiva, vitt stänkskydd, stänkskydd i keramik, beige väggar, vinylgolv, en tvättpelare och beiget golv
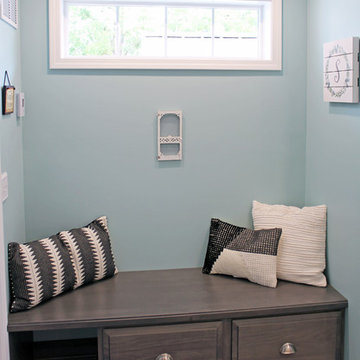
We designed a bench "nook" with a wood top and two drawers for storage. This is great spot to sit down and put shoes on.
Inredning av ett klassiskt stort beige parallellt beige grovkök, med en undermonterad diskho, luckor med upphöjd panel, grå skåp, bänkskiva i kvarts, blå väggar, vinylgolv, en tvättmaskin och torktumlare bredvid varandra och grått golv
Inredning av ett klassiskt stort beige parallellt beige grovkök, med en undermonterad diskho, luckor med upphöjd panel, grå skåp, bänkskiva i kvarts, blå väggar, vinylgolv, en tvättmaskin och torktumlare bredvid varandra och grått golv
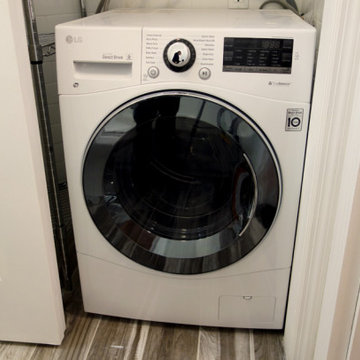
Studioteka was asked to gut renovate a pair of apartments in two historic tenement buildings owned by a client as rental properties in the East Village. Though small in footprint at approximately 262 and 278 square feet, respectively, the units each boast well appointed kitchens complete with custom built shaker-style cabinetry and a full range of appliances including a dishwasher, 4 burner stove with oven, and a full height refrigerator with freezer, and bathrooms with stackable or combined washer/dryer units for busy downtown city dwellers. The shaker style cabinetry also has integrated finger pulls for the drawers and cabinet doors, and so requires no hardware. Our innovative client was a joy to work with, and numerous layouts and options were explored in arriving at the best possible use of the space. The angled wall in the smaller of the two units was a part of this collaborative process as it allowed us to be able to fit a stackable unit in the bathroom while ensuring that we also met ADA adaptable standards. New warm wooden flooring was installed in both units to complement the light, blond color of the cabinets which in turn contrast with the cooler stone countertop and gray wooden backsplash. The same wood for the backsplash is then used on the bathroom floor, where it provides a contrast with the simple, white subway tile, sleek silver hanging rods, and white plumbing fixtures.
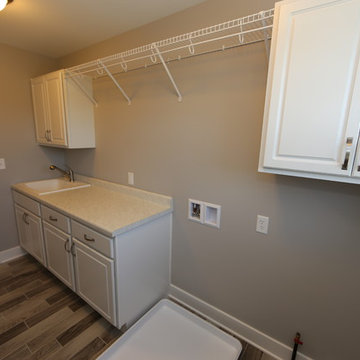
Idéer för att renovera en stor vintage linjär tvättstuga enbart för tvätt, med en nedsänkt diskho, luckor med upphöjd panel, vita skåp, bänkskiva i kvartsit, grå väggar, vinylgolv och en tvättmaskin och torktumlare bredvid varandra
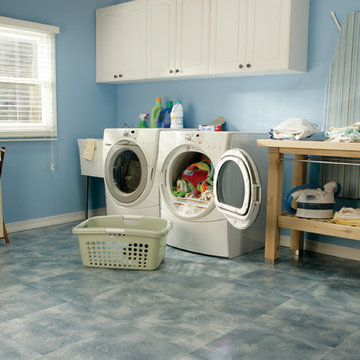
vinyl flooring
Inredning av en modern linjär tvättstuga, med en allbänk, luckor med upphöjd panel, vita skåp, blå väggar, vinylgolv och en tvättmaskin och torktumlare bredvid varandra
Inredning av en modern linjär tvättstuga, med en allbänk, luckor med upphöjd panel, vita skåp, blå väggar, vinylgolv och en tvättmaskin och torktumlare bredvid varandra
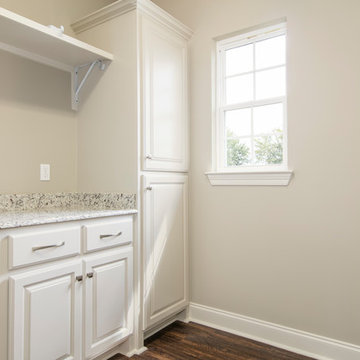
Inredning av en klassisk mellanstor vita linjär vitt tvättstuga enbart för tvätt, med luckor med upphöjd panel, grå skåp, granitbänkskiva, grå väggar, vinylgolv, en tvättmaskin och torktumlare bredvid varandra och brunt golv
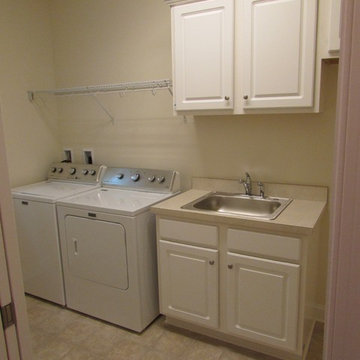
Bild på en mellanstor vintage tvättstuga enbart för tvätt, med en nedsänkt diskho, luckor med upphöjd panel, vita skåp, laminatbänkskiva, beige väggar, vinylgolv och en tvättmaskin och torktumlare bredvid varandra
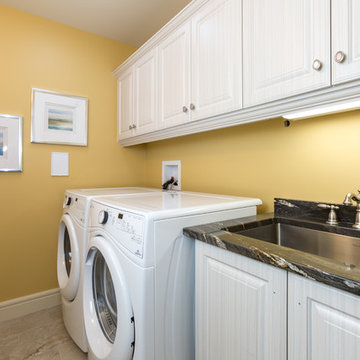
Inredning av en klassisk mellanstor linjär tvättstuga enbart för tvätt, med en undermonterad diskho, luckor med upphöjd panel, vita skåp, bänkskiva i koppar, gula väggar, vinylgolv och en tvättmaskin och torktumlare bredvid varandra
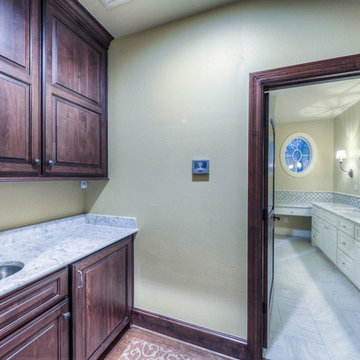
Inspiration för mellanstora klassiska linjära tvättstugor enbart för tvätt, med en undermonterad diskho, luckor med upphöjd panel, skåp i mörkt trä, granitbänkskiva, beige väggar och vinylgolv
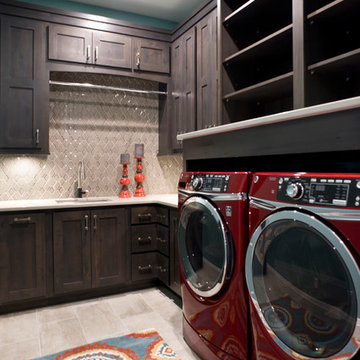
(c) Cipher Imaging Architectural Photography
Idéer för vintage l-formade grovkök, med en undermonterad diskho, luckor med upphöjd panel, bänkskiva i kvarts, beige väggar, vinylgolv, en tvättmaskin och torktumlare bredvid varandra, beiget golv och skåp i mörkt trä
Idéer för vintage l-formade grovkök, med en undermonterad diskho, luckor med upphöjd panel, bänkskiva i kvarts, beige väggar, vinylgolv, en tvättmaskin och torktumlare bredvid varandra, beiget golv och skåp i mörkt trä
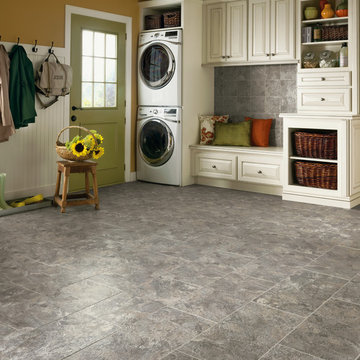
Exempel på ett stort klassiskt linjärt grovkök, med luckor med upphöjd panel, vita skåp, gula väggar, vinylgolv, en tvättpelare och grått golv
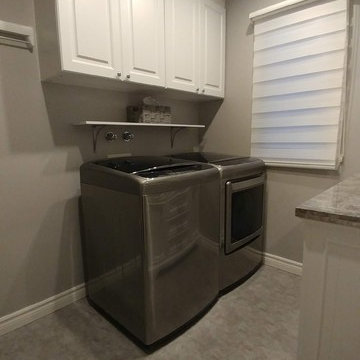
Small powder room / laundry room update.
Inredning av ett klassiskt litet grå parallellt grått grovkök, med en enkel diskho, luckor med upphöjd panel, vita skåp, bänkskiva i kvartsit, grå väggar, vinylgolv, en tvättmaskin och torktumlare bredvid varandra och grått golv
Inredning av ett klassiskt litet grå parallellt grått grovkök, med en enkel diskho, luckor med upphöjd panel, vita skåp, bänkskiva i kvartsit, grå väggar, vinylgolv, en tvättmaskin och torktumlare bredvid varandra och grått golv
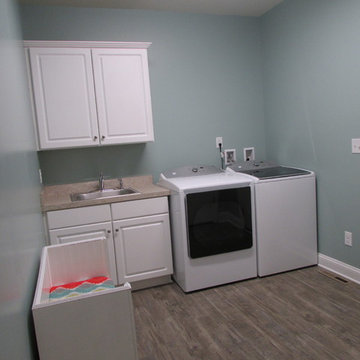
Melissa Brown
Bild på ett stort amerikanskt grovkök, med en enkel diskho, luckor med upphöjd panel, vita skåp, laminatbänkskiva, blå väggar, vinylgolv och en tvättmaskin och torktumlare bredvid varandra
Bild på ett stort amerikanskt grovkök, med en enkel diskho, luckor med upphöjd panel, vita skåp, laminatbänkskiva, blå väggar, vinylgolv och en tvättmaskin och torktumlare bredvid varandra

AV Architects + Builders
Location: Falls Church, VA, USA
Our clients were a newly-wed couple looking to start a new life together. With a love for the outdoors and theirs dogs and cats, we wanted to create a design that wouldn’t make them sacrifice any of their hobbies or interests. We designed a floor plan to allow for comfortability relaxation, any day of the year. We added a mudroom complete with a dog bath at the entrance of the home to help take care of their pets and track all the mess from outside. We added multiple access points to outdoor covered porches and decks so they can always enjoy the outdoors, not matter the time of year. The second floor comes complete with the master suite, two bedrooms for the kids with a shared bath, and a guest room for when they have family over. The lower level offers all the entertainment whether it’s a large family room for movie nights or an exercise room. Additionally, the home has 4 garages for cars – 3 are attached to the home and one is detached and serves as a workshop for him.
The look and feel of the home is informal, casual and earthy as the clients wanted to feel relaxed at home. The materials used are stone, wood, iron and glass and the home has ample natural light. Clean lines, natural materials and simple details for relaxed casual living.
Stacy Zarin Photography

Before & After Floor Plans
Bild på ett litet vintage vit parallellt vitt grovkök, med en undermonterad diskho, luckor med upphöjd panel, beige skåp, bänkskiva i kvarts, beige väggar, vinylgolv, en tvättpelare och grått golv
Bild på ett litet vintage vit parallellt vitt grovkök, med en undermonterad diskho, luckor med upphöjd panel, beige skåp, bänkskiva i kvarts, beige väggar, vinylgolv, en tvättpelare och grått golv

AV Architects + Builders
Location: Falls Church, VA, USA
Our clients were a newly-wed couple looking to start a new life together. With a love for the outdoors and theirs dogs and cats, we wanted to create a design that wouldn’t make them sacrifice any of their hobbies or interests. We designed a floor plan to allow for comfortability relaxation, any day of the year. We added a mudroom complete with a dog bath at the entrance of the home to help take care of their pets and track all the mess from outside. We added multiple access points to outdoor covered porches and decks so they can always enjoy the outdoors, not matter the time of year. The second floor comes complete with the master suite, two bedrooms for the kids with a shared bath, and a guest room for when they have family over. The lower level offers all the entertainment whether it’s a large family room for movie nights or an exercise room. Additionally, the home has 4 garages for cars – 3 are attached to the home and one is detached and serves as a workshop for him.
The look and feel of the home is informal, casual and earthy as the clients wanted to feel relaxed at home. The materials used are stone, wood, iron and glass and the home has ample natural light. Clean lines, natural materials and simple details for relaxed casual living.
Stacy Zarin Photography

Keeping the existing cabinetry but repinting it we were able to put butcher block countertops on for workable space.
Idéer för att renovera en mellanstor bruna parallell brunt tvättstuga enbart för tvätt, med en allbänk, luckor med upphöjd panel, vita skåp, träbänkskiva, beige väggar, vinylgolv, en tvättmaskin och torktumlare bredvid varandra och brunt golv
Idéer för att renovera en mellanstor bruna parallell brunt tvättstuga enbart för tvätt, med en allbänk, luckor med upphöjd panel, vita skåp, träbänkskiva, beige väggar, vinylgolv, en tvättmaskin och torktumlare bredvid varandra och brunt golv
166 foton på tvättstuga, med luckor med upphöjd panel och vinylgolv
7