504 foton på tvättstuga, med målat trägolv och linoleumgolv
Sortera efter:
Budget
Sortera efter:Populärt i dag
81 - 100 av 504 foton
Artikel 1 av 3
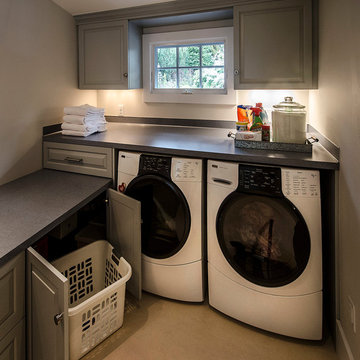
Photo by David Hiser
Idéer för mellanstora tvättstugor enbart för tvätt, med skåp i shakerstil, laminatbänkskiva, grå väggar, linoleumgolv, en tvättmaskin och torktumlare bredvid varandra och grå skåp
Idéer för mellanstora tvättstugor enbart för tvätt, med skåp i shakerstil, laminatbänkskiva, grå väggar, linoleumgolv, en tvättmaskin och torktumlare bredvid varandra och grå skåp
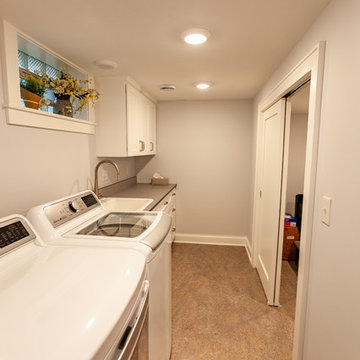
This Arts & Crafts home in the Longfellow neighborhood of Minneapolis was built in 1926 and has all the features associated with that traditional architectural style. After two previous remodels (essentially the entire 1st & 2nd floors) the homeowners were ready to remodel their basement.
The existing basement floor was in rough shape so the decision was made to remove the old concrete floor and pour an entirely new slab. A family room, spacious laundry room, powder bath, a huge shop area and lots of added storage were all priorities for the project. Working with and around the existing mechanical systems was a challenge and resulted in some creative ceiling work, and a couple of quirky spaces!
Custom cabinetry from The Woodshop of Avon enhances nearly every part of the basement, including a unique recycling center in the basement stairwell. The laundry also includes a Paperstone countertop, and one of the nicest laundry sinks you’ll ever see.
Come see this project in person, September 29 – 30th on the 2018 Castle Home Tour.
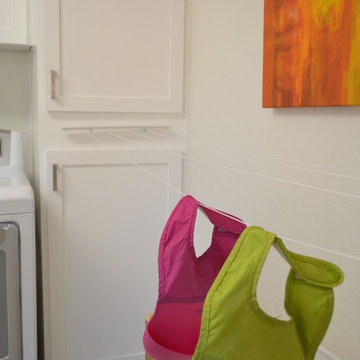
Bild på ett stort vintage parallellt grovkök, med en undermonterad diskho, skåp i shakerstil, vita skåp, bänkskiva i kvarts, vita väggar, linoleumgolv och en tvättmaskin och torktumlare bredvid varandra

Modern French Country Laundry Room with painted and distressed hardwood floors.
Idéer för en mellanstor modern tvättstuga enbart för tvätt, med en rustik diskho, luckor med profilerade fronter, blå skåp, beige väggar, målat trägolv, en tvättmaskin och torktumlare bredvid varandra och vitt golv
Idéer för en mellanstor modern tvättstuga enbart för tvätt, med en rustik diskho, luckor med profilerade fronter, blå skåp, beige väggar, målat trägolv, en tvättmaskin och torktumlare bredvid varandra och vitt golv

Lantlig inredning av ett beige parallellt beige grovkök, med skåp i shakerstil, vita skåp, vita väggar, målat trägolv, en tvättmaskin och torktumlare bredvid varandra och flerfärgat golv
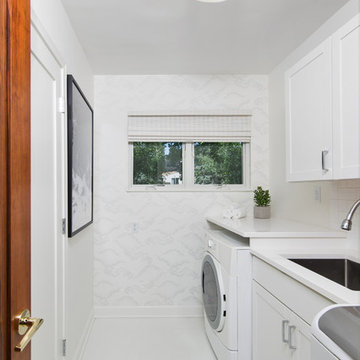
The laundry room in this remodel was taken from cluttered and cramped to clean and spacious. The cloud wallpaper adds a whimsical element to a minimalist space. Paint Color: Benjamin Moore Dove White OC-17. Countertops: Quartz in Arctic. Contractor: Dave Klein Construction. Interior design by Studio Z Architecture.
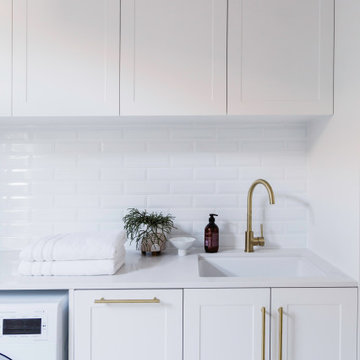
The laundry features white cabinetry with brass handles and tapware, creating cohesion throughout the entire home. The layout includes substantial storage and bench space, ensuring a practical space for the owners while enriching it with comfort and style.
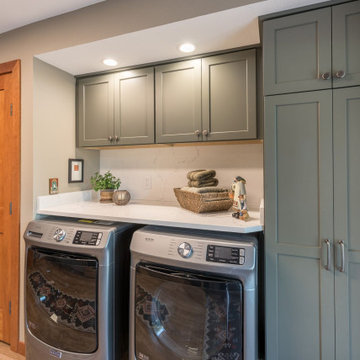
This previous laundry room got an overhaul makeover with a kitchenette addition for a large family. The extra kitchen space allows this family to have multiple cooking locations for big gatherings, while also still providing a large laundry area and storage.
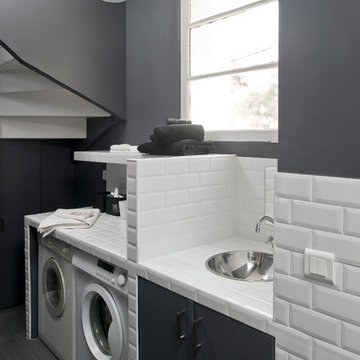
photographie JULIEN CLAPOT
Modern inredning av en mellanstor linjär tvättstuga enbart för tvätt, med grå väggar, en tvättmaskin och torktumlare bredvid varandra, kaklad bänkskiva, en undermonterad diskho och målat trägolv
Modern inredning av en mellanstor linjär tvättstuga enbart för tvätt, med grå väggar, en tvättmaskin och torktumlare bredvid varandra, kaklad bänkskiva, en undermonterad diskho och målat trägolv
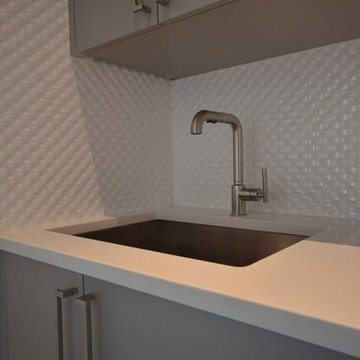
Undermount Laundry sink, cabinets & white Porcelanosa wall tile
Idéer för små funkis linjära tvättstugor enbart för tvätt, med en undermonterad diskho, släta luckor, grå skåp, bänkskiva i kvarts, vita väggar, linoleumgolv och en tvättmaskin och torktumlare bredvid varandra
Idéer för små funkis linjära tvättstugor enbart för tvätt, med en undermonterad diskho, släta luckor, grå skåp, bänkskiva i kvarts, vita väggar, linoleumgolv och en tvättmaskin och torktumlare bredvid varandra
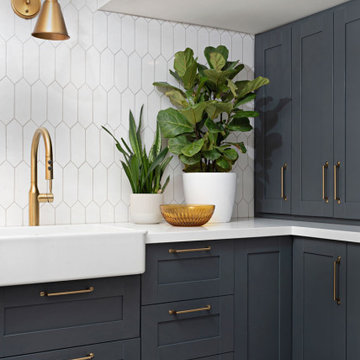
Inredning av en lantlig vita vitt tvättstuga, med en rustik diskho, skåp i shakerstil, blå skåp, bänkskiva i kvarts, linoleumgolv, en tvättmaskin och torktumlare bredvid varandra och grått golv

Murphys Road is a renovation in a 1906 Villa designed to compliment the old features with new and modern twist. Innovative colours and design concepts are used to enhance spaces and compliant family living. This award winning space has been featured in magazines and websites all around the world. It has been heralded for it's use of colour and design in inventive and inspiring ways.
Designed by New Zealand Designer, Alex Fulton of Alex Fulton Design
Photographed by Duncan Innes for Homestyle Magazine
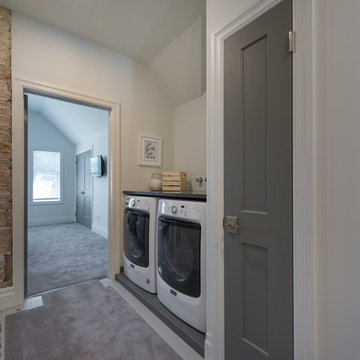
Idéer för en liten klassisk linjär tvättstuga, med granitbänkskiva, vita väggar, målat trägolv, en tvättmaskin och torktumlare bredvid varandra och grått golv
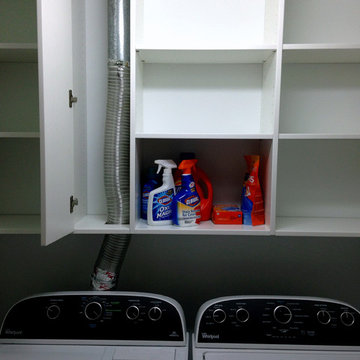
ThriveRVA Photography
Inspiration för små klassiska tvättstugor enbart för tvätt, med släta luckor, vita skåp, vita väggar, linoleumgolv och en tvättmaskin och torktumlare bredvid varandra
Inspiration för små klassiska tvättstugor enbart för tvätt, med släta luckor, vita skåp, vita väggar, linoleumgolv och en tvättmaskin och torktumlare bredvid varandra

This laundry room design is exactly what every home needs! As a dedicated utility, storage, and laundry room, it includes space to store laundry supplies, pet products, and much more. It also incorporates a utility sink, countertop, and dedicated areas to sort dirty clothes and hang wet clothes to dry. The space also includes a relaxing bench set into the wall of cabinetry.
Photos by Susan Hagstrom

The pre-renovation structure itself was sound but lacked the space this family sought after. May Construction removed the existing walls that separated the overstuffed G-shaped kitchen from the living room. By reconfiguring in the existing floorplan, we opened the area to allow for a stunning custom island and bar area, creating a more bright and open space.
Budget analysis and project development by: May Construction
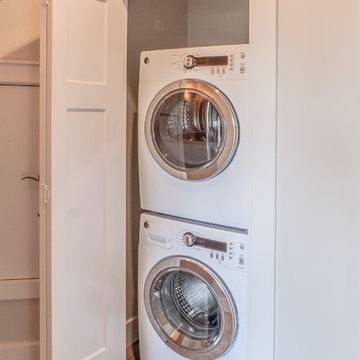
Michael Lindberg Photography
Inredning av en klassisk liten liten tvättstuga, med vita väggar, linoleumgolv och en tvättpelare
Inredning av en klassisk liten liten tvättstuga, med vita väggar, linoleumgolv och en tvättpelare
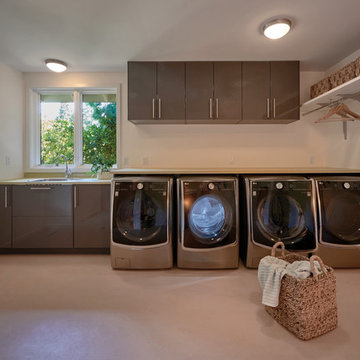
Idéer för mellanstora vintage l-formade tvättstugor enbart för tvätt, med en undermonterad diskho, släta luckor, grå skåp, laminatbänkskiva, vita väggar, linoleumgolv och en tvättmaskin och torktumlare bredvid varandra
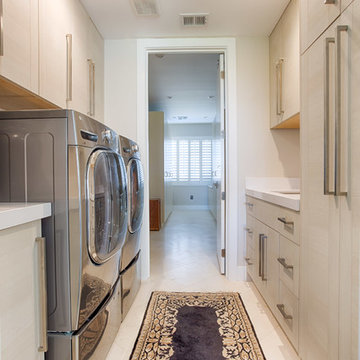
Inspiration för en mellanstor funkis parallell tvättstuga enbart för tvätt, med släta luckor, skåp i ljust trä, beige väggar, linoleumgolv, en tvättmaskin och torktumlare bredvid varandra, beiget golv och en enkel diskho
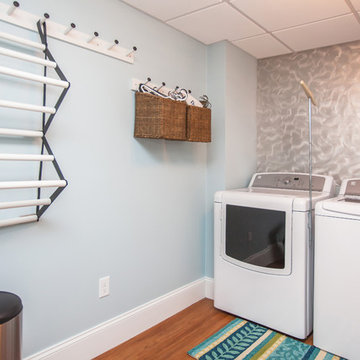
This laundry room design is exactly what every home needs! As a dedicated utility, storage, and laundry room, it includes space to store laundry supplies, pet products, and much more. It also incorporates a utility sink, countertop, and dedicated areas to sort dirty clothes and hang wet clothes to dry. The space also includes a relaxing bench set into the wall of cabinetry.
Photos by Susan Hagstrom
504 foton på tvättstuga, med målat trägolv och linoleumgolv
5