1 451 foton på tvättstuga, med marmorbänkskiva och bänkskiva i akrylsten
Sortera efter:
Budget
Sortera efter:Populärt i dag
141 - 160 av 1 451 foton
Artikel 1 av 3
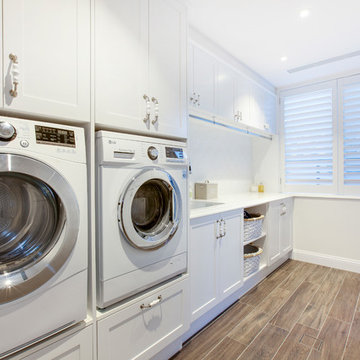
Bild på en stor funkis parallell tvättstuga enbart för tvätt, med en nedsänkt diskho, luckor med infälld panel, vita skåp, marmorbänkskiva och en tvättmaskin och torktumlare bredvid varandra

Idéer för att renovera en mellanstor vintage parallell tvättstuga enbart för tvätt, med en undermonterad diskho, luckor med infälld panel, vita skåp, marmorbänkskiva, gula väggar, skiffergolv, en tvättmaskin och torktumlare bredvid varandra och grått golv

Chambers + Chambers Architects
Amber Interiors
Tessa Neustadt, Photographer
Inspiration för en lantlig vita linjär vitt liten tvättstuga, med skåp i shakerstil, vita skåp, marmorbänkskiva, en tvättmaskin och torktumlare bredvid varandra och svart golv
Inspiration för en lantlig vita linjär vitt liten tvättstuga, med skåp i shakerstil, vita skåp, marmorbänkskiva, en tvättmaskin och torktumlare bredvid varandra och svart golv
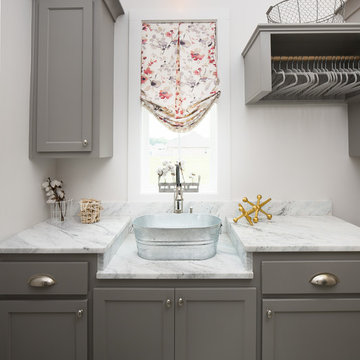
Exempel på en liten klassisk grå grått tvättstuga, med en enkel diskho, luckor med infälld panel och marmorbänkskiva

Exempel på en stor klassisk svarta u-formad svart tvättstuga, med en rustik diskho, skåp i shakerstil, vita skåp, grått stänkskydd, beige väggar, marmorbänkskiva, marmorgolv, en tvättmaskin och torktumlare bredvid varandra och flerfärgat golv
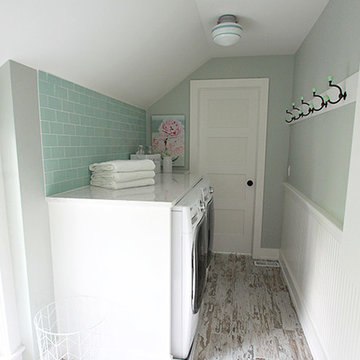
This 1930's Barrington Hills farmhouse was in need of some TLC when it was purchased by this southern family of five who planned to make it their new home. The renovation taken on by Advance Design Studio's designer Scott Christensen and master carpenter Justin Davis included a custom porch, custom built in cabinetry in the living room and children's bedrooms, 2 children's on-suite baths, a guest powder room, a fabulous new master bath with custom closet and makeup area, a new upstairs laundry room, a workout basement, a mud room, new flooring and custom wainscot stairs with planked walls and ceilings throughout the home.
The home's original mechanicals were in dire need of updating, so HVAC, plumbing and electrical were all replaced with newer materials and equipment. A dramatic change to the exterior took place with the addition of a quaint standing seam metal roofed farmhouse porch perfect for sipping lemonade on a lazy hot summer day.
In addition to the changes to the home, a guest house on the property underwent a major transformation as well. Newly outfitted with updated gas and electric, a new stacking washer/dryer space was created along with an updated bath complete with a glass enclosed shower, something the bath did not previously have. A beautiful kitchenette with ample cabinetry space, refrigeration and a sink was transformed as well to provide all the comforts of home for guests visiting at the classic cottage retreat.
The biggest design challenge was to keep in line with the charm the old home possessed, all the while giving the family all the convenience and efficiency of modern functioning amenities. One of the most interesting uses of material was the porcelain "wood-looking" tile used in all the baths and most of the home's common areas. All the efficiency of porcelain tile, with the nostalgic look and feel of worn and weathered hardwood floors. The home’s casual entry has an 8" rustic antique barn wood look porcelain tile in a rich brown to create a warm and welcoming first impression.
Painted distressed cabinetry in muted shades of gray/green was used in the powder room to bring out the rustic feel of the space which was accentuated with wood planked walls and ceilings. Fresh white painted shaker cabinetry was used throughout the rest of the rooms, accentuated by bright chrome fixtures and muted pastel tones to create a calm and relaxing feeling throughout the home.
Custom cabinetry was designed and built by Advance Design specifically for a large 70” TV in the living room, for each of the children’s bedroom’s built in storage, custom closets, and book shelves, and for a mudroom fit with custom niches for each family member by name.
The ample master bath was fitted with double vanity areas in white. A generous shower with a bench features classic white subway tiles and light blue/green glass accents, as well as a large free standing soaking tub nestled under a window with double sconces to dim while relaxing in a luxurious bath. A custom classic white bookcase for plush towels greets you as you enter the sanctuary bath.
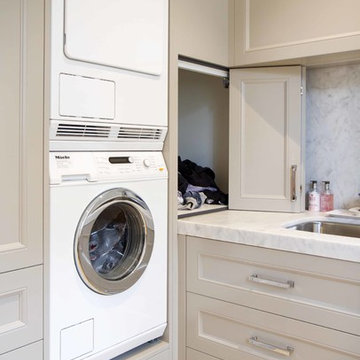
Designer: Pete Schelfhout; Photography by Yvonne Menegol
Idéer för en stor klassisk l-formad tvättstuga, med skåp i shakerstil, marmorbänkskiva och en tvättpelare
Idéer för en stor klassisk l-formad tvättstuga, med skåp i shakerstil, marmorbänkskiva och en tvättpelare
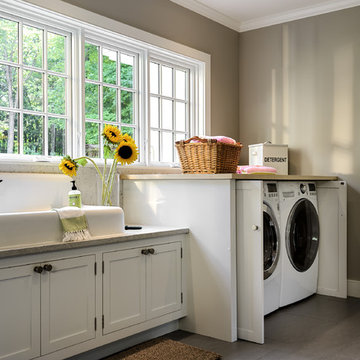
Rob Karosis
Inspiration för en mellanstor lantlig tvättstuga, med vita skåp, marmorbänkskiva, klinkergolv i keramik, skåp i shakerstil, en nedsänkt diskho och grå väggar
Inspiration för en mellanstor lantlig tvättstuga, med vita skåp, marmorbänkskiva, klinkergolv i keramik, skåp i shakerstil, en nedsänkt diskho och grå väggar

Foto på en mycket stor vintage lila u-formad tvättstuga, med en nedsänkt diskho, marmorbänkskiva, beige stänkskydd, stänkskydd i mosaik, klinkergolv i keramik och beiget golv
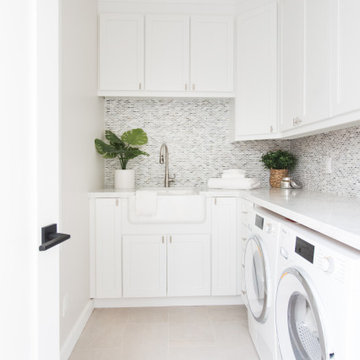
Inspiration för en mellanstor vintage vita l-formad vitt tvättstuga enbart för tvätt, med en rustik diskho, skåp i shakerstil, vita skåp, vita väggar, klinkergolv i porslin, en tvättmaskin och torktumlare bredvid varandra, beiget golv och marmorbänkskiva

Foto på en vintage grå linjär tvättstuga enbart för tvätt, med en undermonterad diskho, skåp i shakerstil, beige skåp, marmorbänkskiva, vita väggar, klinkergolv i keramik, en tvättpelare och flerfärgat golv

Inredning av en maritim stor flerfärgade l-formad flerfärgat tvättstuga enbart för tvätt, med grå skåp, marmorbänkskiva, vita väggar, klinkergolv i keramik, en tvättmaskin och torktumlare bredvid varandra och grått golv

Roundhouse Urbo and Metro matt lacquer bespoke kitchen in Farrow & Ball Railings and horizontal grain Driftwood veneer with worktop in Nero Assoluto Linen Finish with honed edges. Photography by Nick Kane.
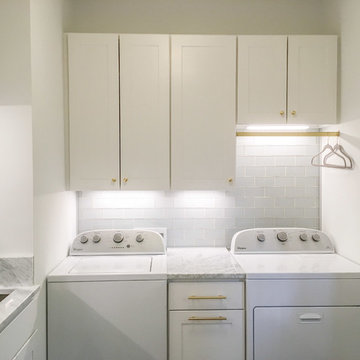
Transitional laundry room remodel with white flat-panel maple cabinets, carera marble countertops, 3 x 6 glass subway backsplash tile, encaustic cement-look 8 x 8 graphic porcelain floor tile, Delta traditional faucet with pull-out spray, undermount sink, satin brass hardware, LED undercabinet lighting mud area with cabinets, hooks, and walnut-stained oak wood seat
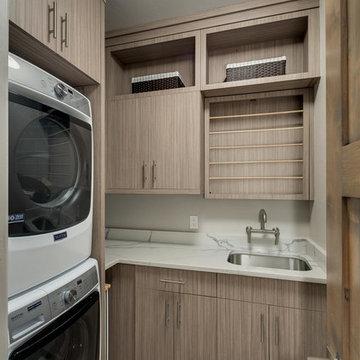
Idéer för att renovera en mellanstor funkis l-formad tvättstuga enbart för tvätt, med en undermonterad diskho, släta luckor, skåp i ljust trä, marmorbänkskiva, vita väggar, klinkergolv i porslin och en tvättpelare
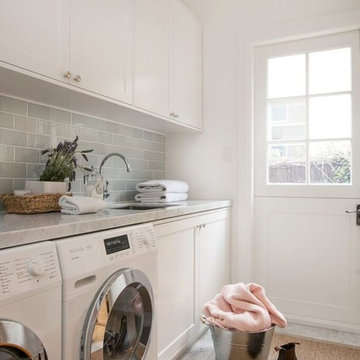
Kitchen & Laundry Renovation in Sydney, Australia.
Architect: Sarah Blacker | Builder: Liebke Projects | Photography: Anneke Hill
Bild på en mellanstor vintage tvättstuga enbart för tvätt, med en undermonterad diskho, vita skåp, marmorbänkskiva, grå väggar, mellanmörkt trägolv, en tvättmaskin och torktumlare bredvid varandra och luckor med infälld panel
Bild på en mellanstor vintage tvättstuga enbart för tvätt, med en undermonterad diskho, vita skåp, marmorbänkskiva, grå väggar, mellanmörkt trägolv, en tvättmaskin och torktumlare bredvid varandra och luckor med infälld panel

Contemporary Style
Architectural Photography - Ron Rosenzweig
Inspiration för en stor funkis linjär tvättstuga, med en undermonterad diskho, luckor med infälld panel, svarta skåp, marmorbänkskiva, beige väggar, marmorgolv och en tvättmaskin och torktumlare bredvid varandra
Inspiration för en stor funkis linjär tvättstuga, med en undermonterad diskho, luckor med infälld panel, svarta skåp, marmorbänkskiva, beige väggar, marmorgolv och en tvättmaskin och torktumlare bredvid varandra

In collaboration with Carol Abbott Design.
Idéer för en mellanstor klassisk parallell tvättstuga enbart för tvätt, med en undermonterad diskho, skåp i shakerstil, svarta skåp, marmorbänkskiva, grå väggar, marmorgolv och en tvättpelare
Idéer för en mellanstor klassisk parallell tvättstuga enbart för tvätt, med en undermonterad diskho, skåp i shakerstil, svarta skåp, marmorbänkskiva, grå väggar, marmorgolv och en tvättpelare
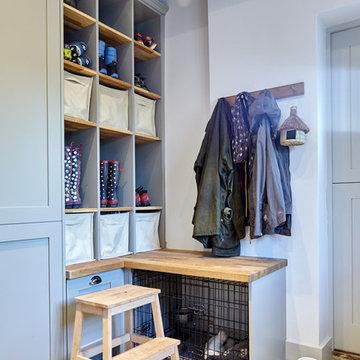
Hats, scarves, gloves and wellingtons are all accommodated in the pigeon hole storage. The dog crate is housed under a bench.
Michael Crockett Photography
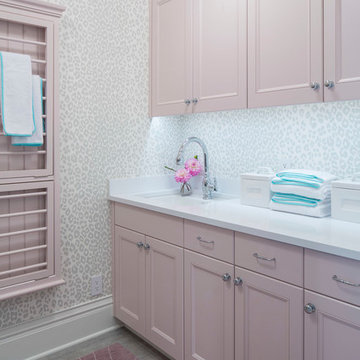
Martha O'Hara Interiors, Interior Design & Photo Styling | Roberts Wygal, Builder | Troy Thies, Photography | Please Note: All “related,” “similar,” and “sponsored” products tagged or listed by Houzz are not actual products pictured. They have not been approved by Martha O’Hara Interiors nor any of the professionals credited. For info about our work: design@oharainteriors.com
1 451 foton på tvättstuga, med marmorbänkskiva och bänkskiva i akrylsten
8