213 foton på tvättstuga, med marmorbänkskiva och beige väggar
Sortera efter:
Budget
Sortera efter:Populärt i dag
61 - 80 av 213 foton
Artikel 1 av 3
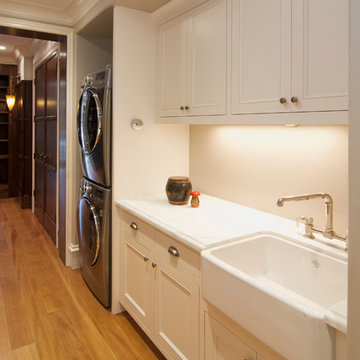
Exempel på en liten klassisk linjär tvättstuga, med en rustik diskho, luckor med infälld panel, vita skåp, marmorbänkskiva, beige väggar, ljust trägolv och en tvättpelare
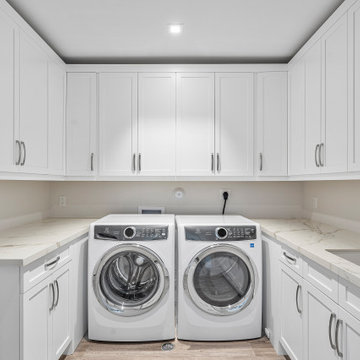
This new construction estate by Hanna Homes is prominently situated on Buccaneer Palm Waterway with a fantastic private deep-water dock, spectacular tropical grounds, and every high-end amenity you desire. The impeccably outfitted 9,500+ square foot home features 6 bedroom suites, each with its own private bathroom. The gourmet kitchen, clubroom, and living room are banked with 12′ windows that stream with sunlight and afford fabulous pool and water views. The formal dining room has a designer chandelier and is serviced by a chic glass temperature-controlled wine room. There’s also a private office area and a handsome club room with a fully-equipped custom bar, media lounge, and game space. The second-floor loft living room has a dedicated snack bar and is the perfect spot for winding down and catching up on your favorite shows.⠀
⠀
The grounds are beautifully designed with tropical and mature landscaping affording great privacy, with unobstructed waterway views. A heated resort-style pool/spa is accented with glass tiles and a beautiful bright deck. A large covered terrace houses a built-in summer kitchen and raised floor with wood tile. The home features 4.5 air-conditioned garages opening to a gated granite paver motor court. This is a remarkable home in Boca Raton’s finest community.⠀
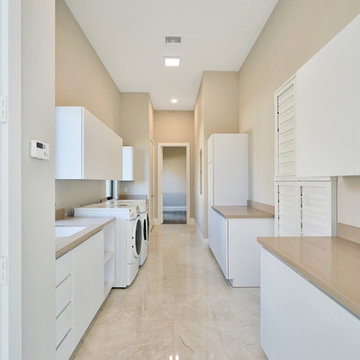
Exempel på en stor modern parallell tvättstuga enbart för tvätt, med en undermonterad diskho, släta luckor, vita skåp, marmorbänkskiva, beige väggar, marmorgolv, en tvättmaskin och torktumlare bredvid varandra och beiget golv
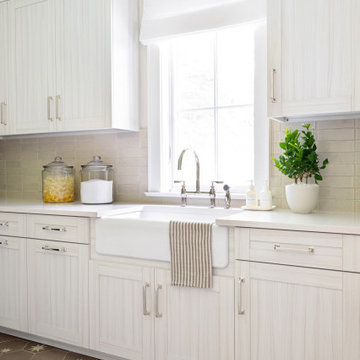
Architecture, Interior Design, Custom Furniture Design & Art Curation by Chango & Co.
Idéer för en stor klassisk beige l-formad tvättstuga enbart för tvätt, med en rustik diskho, luckor med infälld panel, skåp i ljust trä, marmorbänkskiva, beige väggar, klinkergolv i keramik, en tvättmaskin och torktumlare bredvid varandra och brunt golv
Idéer för en stor klassisk beige l-formad tvättstuga enbart för tvätt, med en rustik diskho, luckor med infälld panel, skåp i ljust trä, marmorbänkskiva, beige väggar, klinkergolv i keramik, en tvättmaskin och torktumlare bredvid varandra och brunt golv
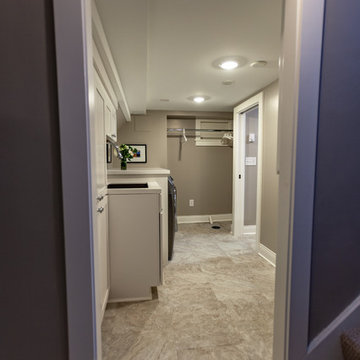
Tired of doing laundry in an unfinished rugged basement? The owners of this 1922 Seward Minneapolis home were as well! They contacted Castle to help them with their basement planning and build for a finished laundry space and new bathroom with shower.
Changes were first made to improve the health of the home. Asbestos tile flooring/glue was abated and the following items were added: a sump pump and drain tile, spray foam insulation, a glass block window, and a Panasonic bathroom fan.
After the designer and client walked through ideas to improve flow of the space, we decided to eliminate the existing 1/2 bath in the family room and build the new 3/4 bathroom within the existing laundry room. This allowed the family room to be enlarged.
Plumbing fixtures in the bathroom include a Kohler, Memoirs® Stately 24″ pedestal bathroom sink, Kohler, Archer® sink faucet and showerhead in polished chrome, and a Kohler, Highline® Comfort Height® toilet with Class Five® flush technology.
American Olean 1″ hex tile was installed in the shower’s floor, and subway tile on shower walls all the way up to the ceiling. A custom frameless glass shower enclosure finishes the sleek, open design.
Highly wear-resistant Adura luxury vinyl tile flooring runs throughout the entire bathroom and laundry room areas.
The full laundry room was finished to include new walls and ceilings. Beautiful shaker-style cabinetry with beadboard panels in white linen was chosen, along with glossy white cultured marble countertops from Central Marble, a Blanco, Precis 27″ single bowl granite composite sink in cafe brown, and a Kohler, Bellera® sink faucet.
We also decided to save and restore some original pieces in the home, like their existing 5-panel doors; one of which was repurposed into a pocket door for the new bathroom.
The homeowners completed the basement finish with new carpeting in the family room. The whole basement feels fresh, new, and has a great flow. They will enjoy their healthy, happy home for years to come.
Designed by: Emily Blonigen
See full details, including before photos at https://www.castlebri.com/basements/project-3378-1/
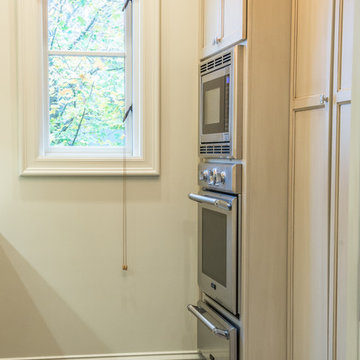
Idéer för mellanstora rustika linjära grovkök, med en undermonterad diskho, skåp i shakerstil, grå skåp, marmorbänkskiva, beige väggar och mörkt trägolv
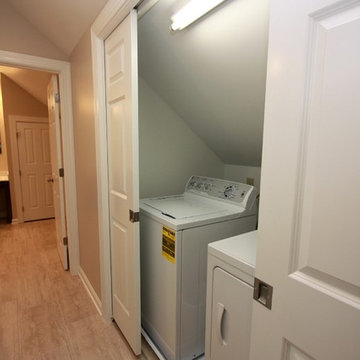
Meghan Morrison
Idéer för att renovera en stor vintage liten tvättstuga, med marmorbänkskiva, beige väggar, klinkergolv i porslin och en tvättmaskin och torktumlare bredvid varandra
Idéer för att renovera en stor vintage liten tvättstuga, med marmorbänkskiva, beige väggar, klinkergolv i porslin och en tvättmaskin och torktumlare bredvid varandra
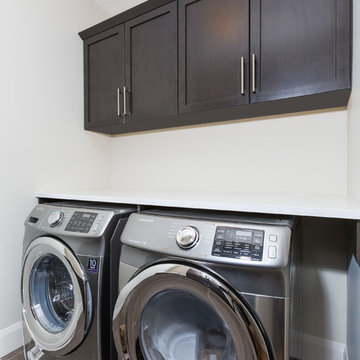
Idéer för små funkis parallella vitt tvättstugor enbart för tvätt, med skåp i shakerstil, skåp i mörkt trä, marmorbänkskiva, beige väggar, klinkergolv i porslin, en tvättmaskin och torktumlare bredvid varandra och grått golv
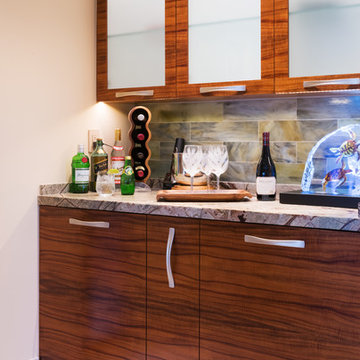
Interior Design by Interior Design Solutions Maui,
Kitchen & Bath Design by Valorie Spence of Interior Design Solutions Maui,
www.idsmaui.com,
Greg Hoxsie Photography, TODAY Magazine, LLC, A Maui Beach Wedding

The laundry and mud rooms, located off the kitchen, are a seamless reflection of the kitchen’s timeless design and also feature unique storage elements and the same classic shaker doors in the Willow stain.

House 13 - Three Birds Renovations Laundry room with TileCloud Tiles. Using our Annangrove mixed cross tile.
Idéer för en stor rustik vita tvättstuga, med beige skåp, marmorbänkskiva, vitt stänkskydd, stänkskydd i marmor, beige väggar, klinkergolv i keramik, en tvättmaskin och torktumlare bredvid varandra och flerfärgat golv
Idéer för en stor rustik vita tvättstuga, med beige skåp, marmorbänkskiva, vitt stänkskydd, stänkskydd i marmor, beige väggar, klinkergolv i keramik, en tvättmaskin och torktumlare bredvid varandra och flerfärgat golv
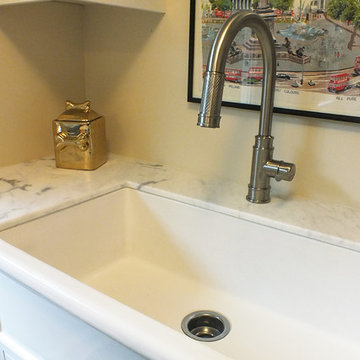
Carrara and Arabescato Marbles and Black Slate Tile
Inspiration för mellanstora klassiska u-formade grovkök, med en rustik diskho, marmorbänkskiva, beige väggar, skiffergolv, skåp i shakerstil och vita skåp
Inspiration för mellanstora klassiska u-formade grovkök, med en rustik diskho, marmorbänkskiva, beige väggar, skiffergolv, skåp i shakerstil och vita skåp
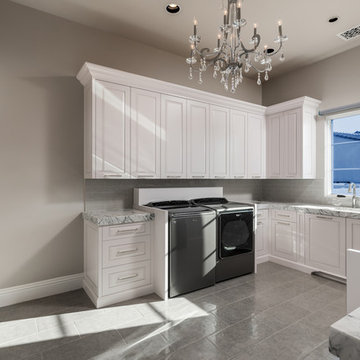
We love the amount of thought put into the laundry room of this estate. With marble countertops, two washers, two dryers, and a crystal chandelier.
Inspiration för mycket stora medelhavsstil u-formade grovkök, med luckor med infälld panel, vita skåp, marmorbänkskiva, beige väggar, klinkergolv i keramik, en tvättmaskin och torktumlare bredvid varandra och grått golv
Inspiration för mycket stora medelhavsstil u-formade grovkök, med luckor med infälld panel, vita skåp, marmorbänkskiva, beige väggar, klinkergolv i keramik, en tvättmaskin och torktumlare bredvid varandra och grått golv
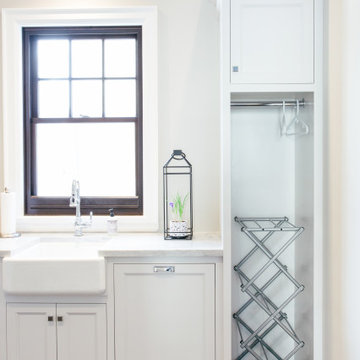
Inspiration för en stor vintage vita u-formad vitt tvättstuga enbart för tvätt, med en rustik diskho, luckor med infälld panel, vita skåp, marmorbänkskiva, beige väggar, tegelgolv, en tvättpelare och svart golv
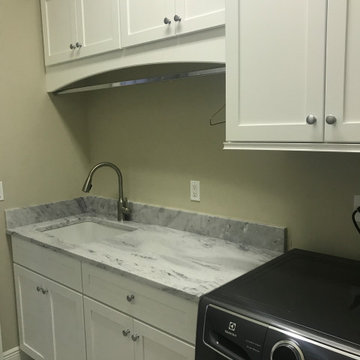
Bild på ett litet vintage grå linjärt grått grovkök, med en undermonterad diskho, släta luckor, vita skåp, marmorbänkskiva, beige väggar, klinkergolv i porslin, en tvättmaskin och torktumlare bredvid varandra och grått golv
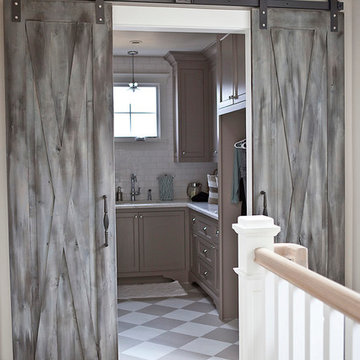
Kristen Vincent Photography
Inspiration för en stor vintage u-formad tvättstuga enbart för tvätt, med beige väggar, en undermonterad diskho, skåp i shakerstil, marmorbänkskiva, klinkergolv i keramik och grå skåp
Inspiration för en stor vintage u-formad tvättstuga enbart för tvätt, med beige väggar, en undermonterad diskho, skåp i shakerstil, marmorbänkskiva, klinkergolv i keramik och grå skåp
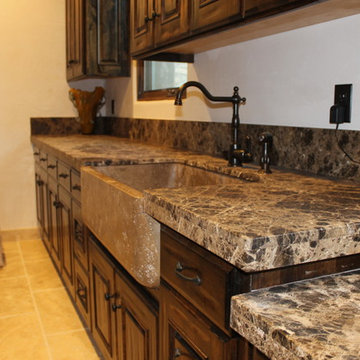
Bild på ett stort medelhavsstil l-format grovkök, med en rustik diskho, marmorbänkskiva, beige väggar, travertin golv, luckor med upphöjd panel och skåp i mörkt trä
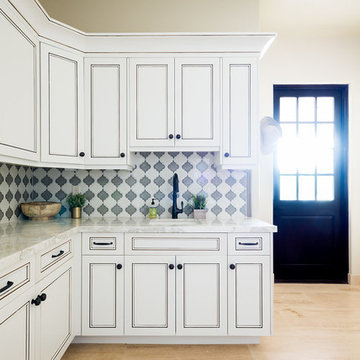
Nestled in the hills of Monte Sereno, this family home is a large Spanish Style residence. Designed around a central axis, views to the native oaks and landscape are highlighted by a large entry door and 20’ wide by 10’ tall glass doors facing the rear patio. Inside, custom decorative trusses connect the living and kitchen spaces. Modern amenities in the large kitchen like the double island add a contemporary touch to an otherwise traditional home. The home opens up to the back of the property where an extensive covered patio is ideal for entertaining, cooking, and living.
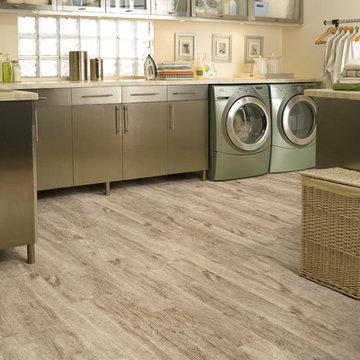
Idéer för att renovera en stor vintage u-formad tvättstuga enbart för tvätt, med en undermonterad diskho, släta luckor, gröna skåp, marmorbänkskiva, beige väggar, ljust trägolv, en tvättmaskin och torktumlare bredvid varandra och beiget golv

Modern Laundry room in new build concealed behind the kitchen.
Foto på ett stort funkis vit parallellt grovkök, med en enkel diskho, vita skåp, marmorbänkskiva, beige stänkskydd, stänkskydd i keramik, beige väggar, marmorgolv, en tvättpelare och vitt golv
Foto på ett stort funkis vit parallellt grovkök, med en enkel diskho, vita skåp, marmorbänkskiva, beige stänkskydd, stänkskydd i keramik, beige väggar, marmorgolv, en tvättpelare och vitt golv
213 foton på tvättstuga, med marmorbänkskiva och beige väggar
4