239 foton på tvättstuga, med marmorbänkskiva och klinkergolv i porslin
Sortera efter:
Budget
Sortera efter:Populärt i dag
21 - 40 av 239 foton
Artikel 1 av 3

The Laundry Room in Camlin Custom Homes Courageous Model Home at Redfish Cove is stunning. Expansive ceilings, large windows for lots of natural light. Tons of cabinets provide great storage. The Natural stone countertops are beautiful and provide room to fold clothes. A large laundry sink and clothes bar for hanging garments to dry. The decorative ceramic tile floor gives this laundry room extra character.
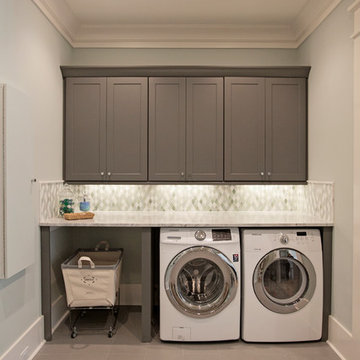
Abby Caroline Photography
Inredning av en klassisk stor parallell tvättstuga enbart för tvätt, med skåp i shakerstil, marmorbänkskiva, grå väggar, klinkergolv i porslin, en tvättmaskin och torktumlare bredvid varandra och grå skåp
Inredning av en klassisk stor parallell tvättstuga enbart för tvätt, med skåp i shakerstil, marmorbänkskiva, grå väggar, klinkergolv i porslin, en tvättmaskin och torktumlare bredvid varandra och grå skåp

Delve into the vintage modern charm of our laundry room design from the Rocky Terrace project by Boxwood Avenue Interiors. Painted in a striking green hue, this space seamlessly combines vintage elements with contemporary functionality. A monochromatic color scheme, featuring Sherwin Williams' "Dried Thyme," bathes the room in a soothing, harmonious ambiance. Vintage-inspired plumbing fixtures and bridge faucets above a classic apron front sink add an intentional touch, while dark oil-rubbed bronze hardware complements timeless shaker cabinets. Beadboard backsplash and a peg rail break up the space beautifully, with a herringbone brick floor providing a classic twist. Carefully curated vintage decor pieces from the Mercantile and unexpected picture lights above artwork add sophistication, making this laundry room more than just utilitarian but a charming, functional space. Let it inspire your own design endeavors, whether a remodel, new build, or a design project that seeks the power of transformation

In planning the design we used many existing home features in different ways throughout the home. Shiplap, while currently trendy, was a part of the original home so we saved portions of it to reuse in the new section to marry the old and new. We also reused several phone nooks in various areas, such as near the master bathtub. One of the priorities in planning the design was also to provide family friendly spaces for the young growing family. While neutrals were used throughout we used texture and blues to create flow from the front of the home all the way to the back.

Idéer för att renovera ett stort funkis vit linjärt vitt grovkök, med en undermonterad diskho, släta luckor, skåp i ljust trä, marmorbänkskiva, vita väggar, klinkergolv i porslin, en tvättpelare och grått golv
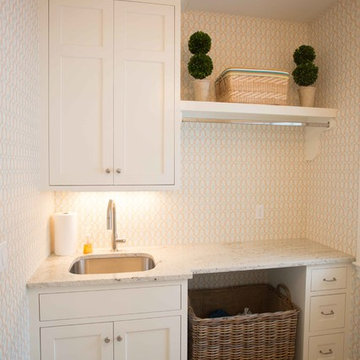
Inspiration för mellanstora klassiska tvättstugor enbart för tvätt, med en undermonterad diskho, luckor med infälld panel, vita skåp, marmorbänkskiva, flerfärgade väggar, klinkergolv i porslin och en tvättmaskin och torktumlare bredvid varandra
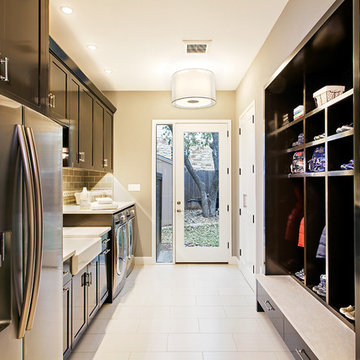
Tommy Kile 2014
Idéer för att renovera en vintage tvättstuga, med en rustik diskho, svarta skåp, marmorbänkskiva, beige väggar, klinkergolv i porslin och en tvättmaskin och torktumlare bredvid varandra
Idéer för att renovera en vintage tvättstuga, med en rustik diskho, svarta skåp, marmorbänkskiva, beige väggar, klinkergolv i porslin och en tvättmaskin och torktumlare bredvid varandra
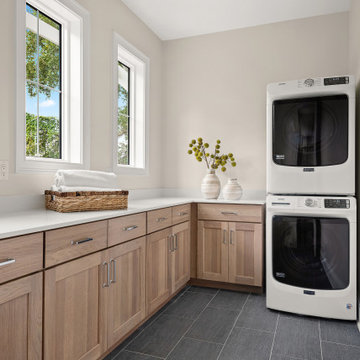
Inspiration för stora maritima vitt tvättstugor, med skåp i shakerstil, skåp i ljust trä, marmorbänkskiva, vita väggar, klinkergolv i porslin och en tvättpelare

Idéer för att renovera en mycket stor vintage lila u-formad lila tvättstuga, med en nedsänkt diskho, grå skåp, marmorbänkskiva, flerfärgad stänkskydd, stänkskydd i mosaik, klinkergolv i porslin och grått golv
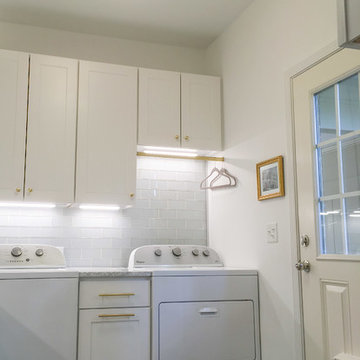
Transitional laundry room remodel with white flat-panel maple cabinets, carera marble countertops, 3 x 6 glass subway backsplash tile, encaustic cement-look 8 x 8 graphic porcelain floor tile, Delta traditional faucet with pull-out spray, undermount sink, satin brass hardware, LED undercabinet lighting mud area with cabinets, hooks, and walnut-stained oak wood seat

A small, yet highly functional utility room was thoughtfully designed in order to maximise the space in this compact area.
Double-height units were introduced to make the most of the utility room, offering ample storage options without compromising on style and practicality.
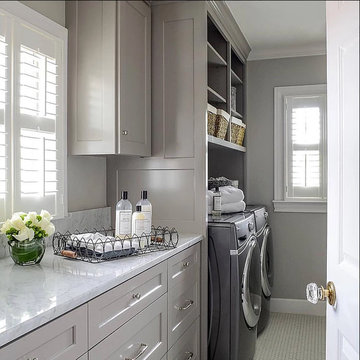
Idéer för att renovera en mellanstor vintage linjär tvättstuga enbart för tvätt, med luckor med infälld panel, grå skåp, marmorbänkskiva, grå väggar, klinkergolv i porslin, en tvättmaskin och torktumlare bredvid varandra och vitt golv

Utility room with washing machine and dryer behind bespoke shaker-style sliding doors. Porcelain tiled floor in black and white starburst design.
Idéer för mellanstora funkis linjära vitt tvättstugor enbart för tvätt, med skåp i shakerstil, blå skåp, marmorbänkskiva, stänkskydd i porslinskakel, vita väggar, klinkergolv i porslin, tvättmaskin och torktumlare byggt in i ett skåp och svart golv
Idéer för mellanstora funkis linjära vitt tvättstugor enbart för tvätt, med skåp i shakerstil, blå skåp, marmorbänkskiva, stänkskydd i porslinskakel, vita väggar, klinkergolv i porslin, tvättmaskin och torktumlare byggt in i ett skåp och svart golv

This was a fun kitchen transformation to work on and one that was mainly about new finishes and new cabinetry. We kept almost all the major appliances where they were. We added beadboard, beams and new white oak floors for character.
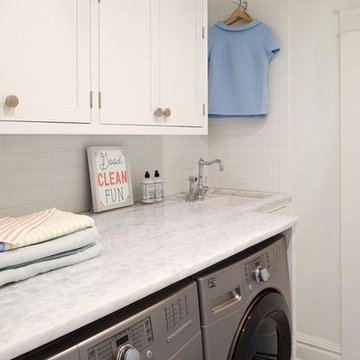
Vantage Architectural Imagery
Exempel på en liten minimalistisk parallell tvättstuga enbart för tvätt, med en nedsänkt diskho, luckor med infälld panel, vita skåp, marmorbänkskiva, vita väggar, klinkergolv i porslin och en tvättmaskin och torktumlare bredvid varandra
Exempel på en liten minimalistisk parallell tvättstuga enbart för tvätt, med en nedsänkt diskho, luckor med infälld panel, vita skåp, marmorbänkskiva, vita väggar, klinkergolv i porslin och en tvättmaskin och torktumlare bredvid varandra
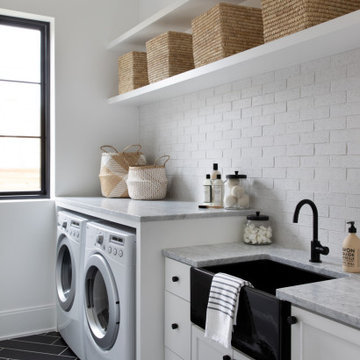
Black and White Laundry Room
Inspiration för en funkis tvättstuga, med skåp i shakerstil, vita skåp, marmorbänkskiva, stänkskydd i tegel, vita väggar, klinkergolv i porslin och svart golv
Inspiration för en funkis tvättstuga, med skåp i shakerstil, vita skåp, marmorbänkskiva, stänkskydd i tegel, vita väggar, klinkergolv i porslin och svart golv

This laundry room design features custom cabinetry and storage to accommodate a family of 6. Storage includes built-in, pull-out hampers, built-in drying clothes racks that slide back out of view when full or not in use. Built-in storage for chargeable appliances and power for a clothes iron with pull-out ironing board.
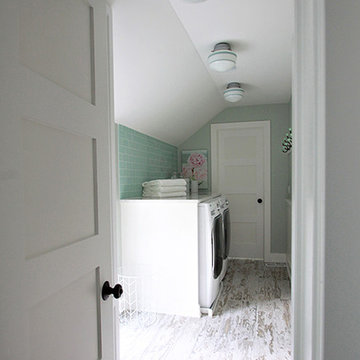
This 1930's Barrington Hills farmhouse was in need of some TLC when it was purchased by this southern family of five who planned to make it their new home. The renovation taken on by Advance Design Studio's designer Scott Christensen and master carpenter Justin Davis included a custom porch, custom built in cabinetry in the living room and children's bedrooms, 2 children's on-suite baths, a guest powder room, a fabulous new master bath with custom closet and makeup area, a new upstairs laundry room, a workout basement, a mud room, new flooring and custom wainscot stairs with planked walls and ceilings throughout the home.
The home's original mechanicals were in dire need of updating, so HVAC, plumbing and electrical were all replaced with newer materials and equipment. A dramatic change to the exterior took place with the addition of a quaint standing seam metal roofed farmhouse porch perfect for sipping lemonade on a lazy hot summer day.
In addition to the changes to the home, a guest house on the property underwent a major transformation as well. Newly outfitted with updated gas and electric, a new stacking washer/dryer space was created along with an updated bath complete with a glass enclosed shower, something the bath did not previously have. A beautiful kitchenette with ample cabinetry space, refrigeration and a sink was transformed as well to provide all the comforts of home for guests visiting at the classic cottage retreat.
The biggest design challenge was to keep in line with the charm the old home possessed, all the while giving the family all the convenience and efficiency of modern functioning amenities. One of the most interesting uses of material was the porcelain "wood-looking" tile used in all the baths and most of the home's common areas. All the efficiency of porcelain tile, with the nostalgic look and feel of worn and weathered hardwood floors. The home’s casual entry has an 8" rustic antique barn wood look porcelain tile in a rich brown to create a warm and welcoming first impression.
Painted distressed cabinetry in muted shades of gray/green was used in the powder room to bring out the rustic feel of the space which was accentuated with wood planked walls and ceilings. Fresh white painted shaker cabinetry was used throughout the rest of the rooms, accentuated by bright chrome fixtures and muted pastel tones to create a calm and relaxing feeling throughout the home.
Custom cabinetry was designed and built by Advance Design specifically for a large 70” TV in the living room, for each of the children’s bedroom’s built in storage, custom closets, and book shelves, and for a mudroom fit with custom niches for each family member by name.
The ample master bath was fitted with double vanity areas in white. A generous shower with a bench features classic white subway tiles and light blue/green glass accents, as well as a large free standing soaking tub nestled under a window with double sconces to dim while relaxing in a luxurious bath. A custom classic white bookcase for plush towels greets you as you enter the sanctuary bath.
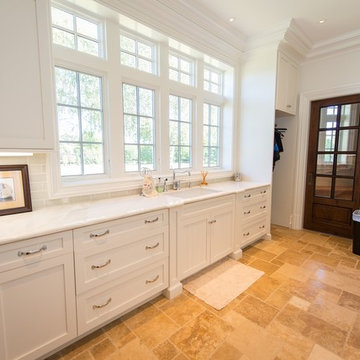
Photographer: Kevin Colquhoun
Bild på ett stort vintage grovkök, med en undermonterad diskho, skåp i shakerstil, vita skåp, marmorbänkskiva, vita väggar, klinkergolv i porslin och en tvättmaskin och torktumlare bredvid varandra
Bild på ett stort vintage grovkök, med en undermonterad diskho, skåp i shakerstil, vita skåp, marmorbänkskiva, vita väggar, klinkergolv i porslin och en tvättmaskin och torktumlare bredvid varandra

Delve into the vintage modern charm of our laundry room design from the Rocky Terrace project by Boxwood Avenue Interiors. Painted in a striking green hue, this space seamlessly combines vintage elements with contemporary functionality. A monochromatic color scheme, featuring Sherwin Williams' "Dried Thyme," bathes the room in a soothing, harmonious ambiance. Vintage-inspired plumbing fixtures and bridge faucets above a classic apron front sink add an intentional touch, while dark oil-rubbed bronze hardware complements timeless shaker cabinets. Beadboard backsplash and a peg rail break up the space beautifully, with a herringbone brick floor providing a classic twist. Carefully curated vintage decor pieces from the Mercantile and unexpected picture lights above artwork add sophistication, making this laundry room more than just utilitarian but a charming, functional space. Let it inspire your own design endeavors, whether a remodel, new build, or a design project that seeks the power of transformation
239 foton på tvättstuga, med marmorbänkskiva och klinkergolv i porslin
2