217 foton på tvättstuga, med marmorbänkskiva
Sortera efter:
Budget
Sortera efter:Populärt i dag
41 - 60 av 217 foton
Artikel 1 av 3
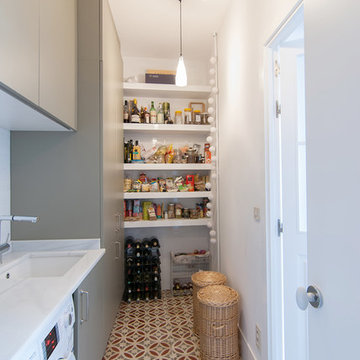
@luisjaguilar, @ACGP_arquitectura
Idéer för ett mellanstort klassiskt linjärt grovkök, med släta luckor, grå skåp, marmorbänkskiva, vita väggar, klinkergolv i keramik, en tvättmaskin och torktumlare bredvid varandra och en undermonterad diskho
Idéer för ett mellanstort klassiskt linjärt grovkök, med släta luckor, grå skåp, marmorbänkskiva, vita väggar, klinkergolv i keramik, en tvättmaskin och torktumlare bredvid varandra och en undermonterad diskho
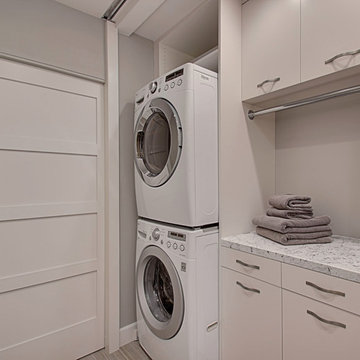
Peak Photography
Inspiration för små klassiska linjära tvättstugor, med släta luckor, vita skåp, marmorbänkskiva, grå väggar, klinkergolv i porslin och en tvättpelare
Inspiration för små klassiska linjära tvättstugor, med släta luckor, vita skåp, marmorbänkskiva, grå väggar, klinkergolv i porslin och en tvättpelare
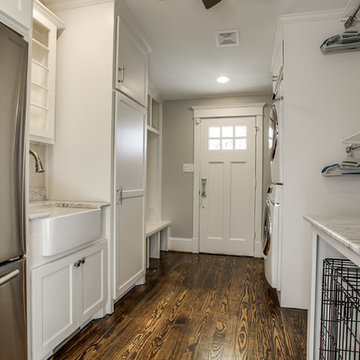
Shoot 2 Sell
Exempel på ett stort klassiskt vit parallellt vitt grovkök, med en rustik diskho, skåp i shakerstil, vita skåp, marmorbänkskiva, grå väggar, mörkt trägolv och en tvättpelare
Exempel på ett stort klassiskt vit parallellt vitt grovkök, med en rustik diskho, skåp i shakerstil, vita skåp, marmorbänkskiva, grå väggar, mörkt trägolv och en tvättpelare
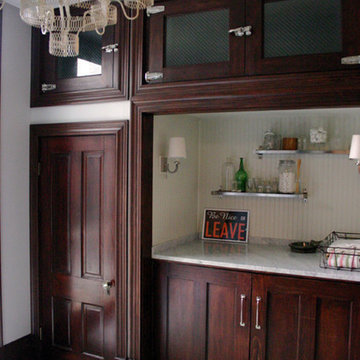
laundry
Bild på ett stort vintage vit linjärt vitt grovkök, med en rustik diskho, skåp i shakerstil, skåp i mörkt trä, marmorbänkskiva, grå väggar, klinkergolv i keramik, tvättmaskin och torktumlare byggt in i ett skåp och grönt golv
Bild på ett stort vintage vit linjärt vitt grovkök, med en rustik diskho, skåp i shakerstil, skåp i mörkt trä, marmorbänkskiva, grå väggar, klinkergolv i keramik, tvättmaskin och torktumlare byggt in i ett skåp och grönt golv

Clean and bright vinyl planks for a space where you can clear your mind and relax. Unique knots bring life and intrigue to this tranquil maple design. With the Modin Collection, we have raised the bar on luxury vinyl plank. The result is a new standard in resilient flooring. Modin offers true embossed in register texture, a low sheen level, a rigid SPC core, an industry-leading wear layer, and so much more.

Idéer för en liten modern vita l-formad tvättstuga enbart för tvätt, med en nedsänkt diskho, luckor med profilerade fronter, skåp i ljust trä, marmorbänkskiva, vita väggar, klinkergolv i keramik, en tvättpelare och vitt golv
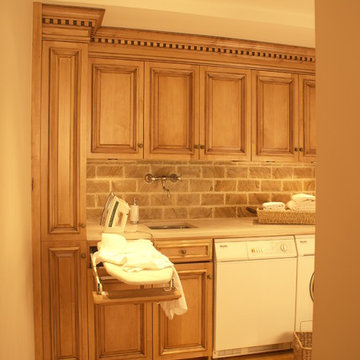
Inredning av ett klassiskt litet linjärt grovkök, med en enkel diskho, luckor med upphöjd panel, marmorbänkskiva, ljust trägolv, en tvättmaskin och torktumlare bredvid varandra, skåp i mellenmörkt trä och bruna väggar
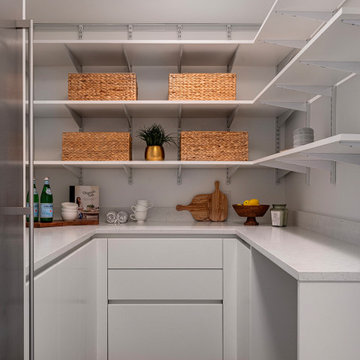
This amazing waterfront home now boasts ocean blue kitchen and bath cabinetry, sleek appliances, and an open concept that pairs perfectly with the vastness of the ocean beyond.
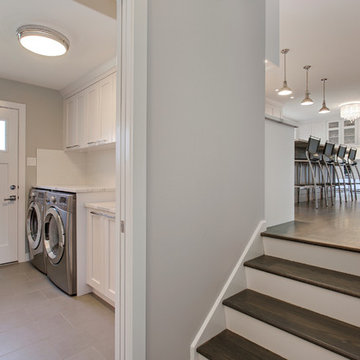
This was a main floor level renovation where we removed the entire main floor and two walls. We then installed a custom kitchen and dining room cabinets, laundry room & powder room cabinets, along with rich hardwood flooring.
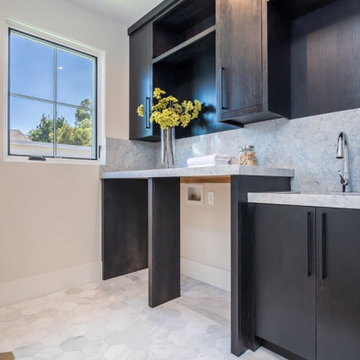
Idéer för att renovera en mellanstor lantlig grå l-formad grått tvättstuga enbart för tvätt, med en undermonterad diskho, släta luckor, svarta skåp, marmorbänkskiva, beige väggar, en tvättmaskin och torktumlare bredvid varandra, marmorgolv och grått golv

Tom Roe
Idéer för att renovera ett litet vintage vit l-format vitt grovkök med garderob, med en nedsänkt diskho, luckor med profilerade fronter, vita skåp, marmorbänkskiva, blå väggar, klinkergolv i keramik och flerfärgat golv
Idéer för att renovera ett litet vintage vit l-format vitt grovkök med garderob, med en nedsänkt diskho, luckor med profilerade fronter, vita skåp, marmorbänkskiva, blå väggar, klinkergolv i keramik och flerfärgat golv

This 1930's Barrington Hills farmhouse was in need of some TLC when it was purchased by this southern family of five who planned to make it their new home. The renovation taken on by Advance Design Studio's designer Scott Christensen and master carpenter Justin Davis included a custom porch, custom built in cabinetry in the living room and children's bedrooms, 2 children's on-suite baths, a guest powder room, a fabulous new master bath with custom closet and makeup area, a new upstairs laundry room, a workout basement, a mud room, new flooring and custom wainscot stairs with planked walls and ceilings throughout the home.
The home's original mechanicals were in dire need of updating, so HVAC, plumbing and electrical were all replaced with newer materials and equipment. A dramatic change to the exterior took place with the addition of a quaint standing seam metal roofed farmhouse porch perfect for sipping lemonade on a lazy hot summer day.
In addition to the changes to the home, a guest house on the property underwent a major transformation as well. Newly outfitted with updated gas and electric, a new stacking washer/dryer space was created along with an updated bath complete with a glass enclosed shower, something the bath did not previously have. A beautiful kitchenette with ample cabinetry space, refrigeration and a sink was transformed as well to provide all the comforts of home for guests visiting at the classic cottage retreat.
The biggest design challenge was to keep in line with the charm the old home possessed, all the while giving the family all the convenience and efficiency of modern functioning amenities. One of the most interesting uses of material was the porcelain "wood-looking" tile used in all the baths and most of the home's common areas. All the efficiency of porcelain tile, with the nostalgic look and feel of worn and weathered hardwood floors. The home’s casual entry has an 8" rustic antique barn wood look porcelain tile in a rich brown to create a warm and welcoming first impression.
Painted distressed cabinetry in muted shades of gray/green was used in the powder room to bring out the rustic feel of the space which was accentuated with wood planked walls and ceilings. Fresh white painted shaker cabinetry was used throughout the rest of the rooms, accentuated by bright chrome fixtures and muted pastel tones to create a calm and relaxing feeling throughout the home.
Custom cabinetry was designed and built by Advance Design specifically for a large 70” TV in the living room, for each of the children’s bedroom’s built in storage, custom closets, and book shelves, and for a mudroom fit with custom niches for each family member by name.
The ample master bath was fitted with double vanity areas in white. A generous shower with a bench features classic white subway tiles and light blue/green glass accents, as well as a large free standing soaking tub nestled under a window with double sconces to dim while relaxing in a luxurious bath. A custom classic white bookcase for plush towels greets you as you enter the sanctuary bath.
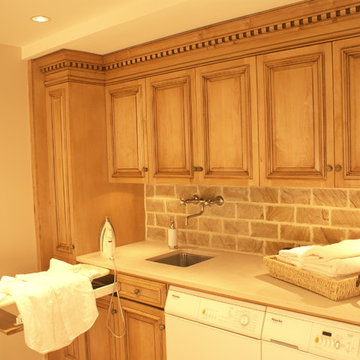
Idéer för att renovera en liten vintage linjär tvättstuga, med en enkel diskho, luckor med upphöjd panel, marmorbänkskiva, en tvättmaskin och torktumlare bredvid varandra, skåp i mellenmörkt trä och bruna väggar
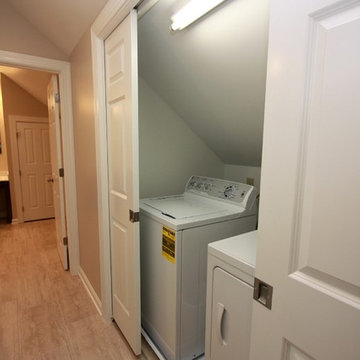
Meghan Morrison
Idéer för att renovera en stor vintage liten tvättstuga, med marmorbänkskiva, beige väggar, klinkergolv i porslin och en tvättmaskin och torktumlare bredvid varandra
Idéer för att renovera en stor vintage liten tvättstuga, med marmorbänkskiva, beige väggar, klinkergolv i porslin och en tvättmaskin och torktumlare bredvid varandra
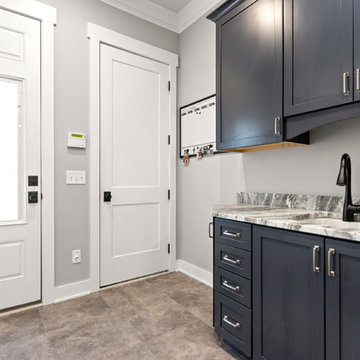
Amerikansk inredning av ett mellanstort grå parallellt grått grovkök, med en undermonterad diskho, luckor med infälld panel, grå skåp, marmorbänkskiva, grå väggar, klinkergolv i porslin och brunt golv

The laundry and mud rooms, located off the kitchen, are a seamless reflection of the kitchen’s timeless design and also feature unique storage elements and the same classic shaker doors in the Willow stain.
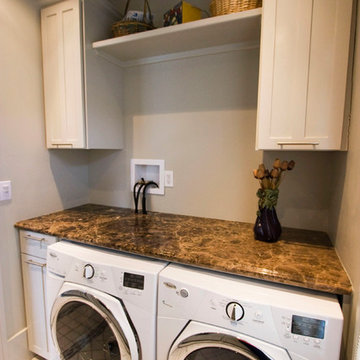
Easy access to the shut offs for the laundry allowed this homeowner to easily shut off the water to the laundry facilities when traveling. A large percentage of flooding occurs in the laundry room.
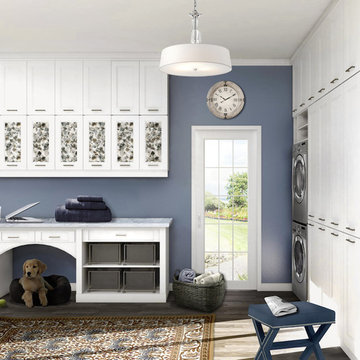
Revamping the laundry room brings a blend of functionality and style to an often-overlooked space. Upgrading appliances to energy-efficient models enhances efficiency while minimizing environmental impact.
Custom cabinetry and shelving solutions maximize storage for detergents, cleaning supplies, and laundry essentials, promoting an organized and clutter-free environment. Consideration of ergonomic design, such as a folding counter or ironing station, streamlines tasks and adds a touch of convenience.
Thoughtful lighting choices, perhaps with LED fixtures or natural light sources, contribute to a bright and inviting atmosphere. Flooring upgrades for durability, such as water-resistant tiles or easy-to-clean materials, can withstand the demands of laundry tasks.
Ultimately, a remodeled laundry room not only elevates its practical functionality but also transforms it into a well-designed, efficient space that makes the often-dreaded chore of laundry a more pleasant experience.
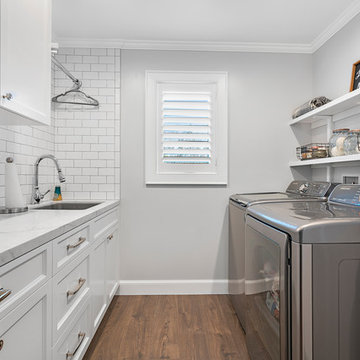
Idéer för en mellanstor klassisk vita parallell tvättstuga enbart för tvätt, med en undermonterad diskho, luckor med infälld panel, vita skåp, marmorbänkskiva, grå väggar, mörkt trägolv, en tvättmaskin och torktumlare bredvid varandra och brunt golv
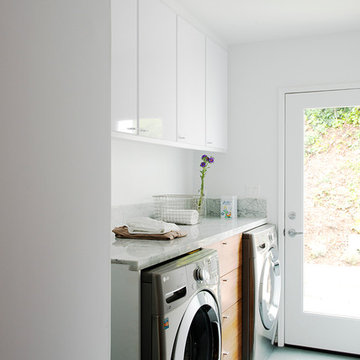
Photos by Philippe Le Berre
Inredning av en modern mellanstor linjär tvättstuga enbart för tvätt, med släta luckor, marmorbänkskiva, vita väggar, skiffergolv, en tvättmaskin och torktumlare bredvid varandra och vita skåp
Inredning av en modern mellanstor linjär tvättstuga enbart för tvätt, med släta luckor, marmorbänkskiva, vita väggar, skiffergolv, en tvättmaskin och torktumlare bredvid varandra och vita skåp
217 foton på tvättstuga, med marmorbänkskiva
3