958 foton på tvättstuga, med marmorgolv och klinkergolv i terrakotta
Sortera efter:
Budget
Sortera efter:Populärt i dag
61 - 80 av 958 foton
Artikel 1 av 3
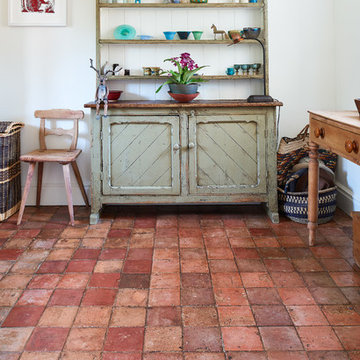
Antique Burgundy Terracotta Reclaimed Tiles from Artisans of Devizes.
Lantlig inredning av en tvättstuga, med klinkergolv i terrakotta
Lantlig inredning av en tvättstuga, med klinkergolv i terrakotta

Contemporary Style
Architectural Photography - Ron Rosenzweig
Inspiration för en stor funkis linjär tvättstuga, med en undermonterad diskho, luckor med infälld panel, svarta skåp, marmorbänkskiva, beige väggar, marmorgolv och en tvättmaskin och torktumlare bredvid varandra
Inspiration för en stor funkis linjär tvättstuga, med en undermonterad diskho, luckor med infälld panel, svarta skåp, marmorbänkskiva, beige väggar, marmorgolv och en tvättmaskin och torktumlare bredvid varandra

Critical to the organization of any home, a spacious mudroom and laundry overlooking the pool deck. Tom Grimes Photography
Foto på ett stort vintage linjärt grovkök, med en undermonterad diskho, släta luckor, vita skåp, vita väggar, en tvättmaskin och torktumlare bredvid varandra, bänkskiva i kvarts, marmorgolv och vitt golv
Foto på ett stort vintage linjärt grovkök, med en undermonterad diskho, släta luckor, vita skåp, vita väggar, en tvättmaskin och torktumlare bredvid varandra, bänkskiva i kvarts, marmorgolv och vitt golv

Stoffer Photography
Behind the large door on the right is a full-size stackable washer and dryer
Idéer för stora vintage l-formade tvättstugor enbart för tvätt, med en rustik diskho, luckor med infälld panel, vita skåp, bänkskiva i koppar, vita väggar och marmorgolv
Idéer för stora vintage l-formade tvättstugor enbart för tvätt, med en rustik diskho, luckor med infälld panel, vita skåp, bänkskiva i koppar, vita väggar och marmorgolv

Coming from the garage, this welcoming space greets the homeowners. An inviting splash of color and comfort, the built-in bench offers a place to take off your shoes. The tall cabinets flanking the bench offer generous storage for coats, jackets, and shoes.
Bob Narod, Photographer
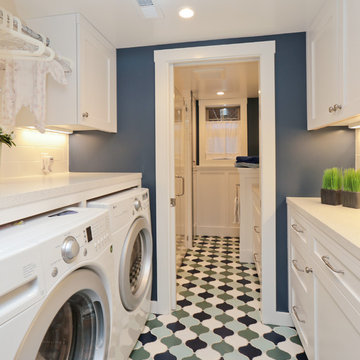
Inspiration för en amerikansk tvättstuga, med skåp i shakerstil, vita skåp, blå väggar och klinkergolv i terrakotta
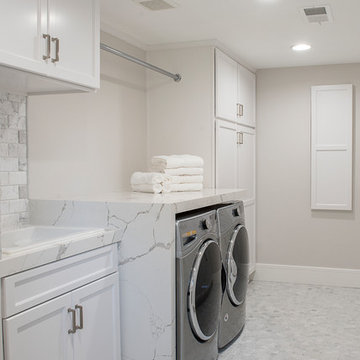
Design by 27 Diamonds Interior Design
www.27diamonds.com
Inspiration för en mellanstor funkis vita vitt tvättstuga enbart för tvätt, med skåp i shakerstil, vita skåp, bänkskiva i kvarts, en tvättmaskin och torktumlare bredvid varandra, marmorgolv och grått golv
Inspiration för en mellanstor funkis vita vitt tvättstuga enbart för tvätt, med skåp i shakerstil, vita skåp, bänkskiva i kvarts, en tvättmaskin och torktumlare bredvid varandra, marmorgolv och grått golv
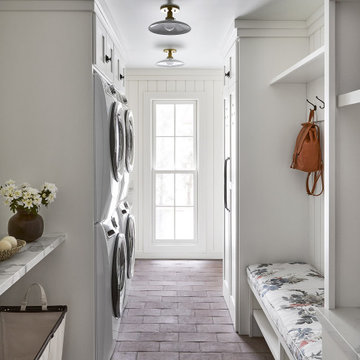
Idéer för mellanstora lantliga parallella vitt grovkök, med en enkel diskho, skåp i shakerstil, vita skåp, vita väggar, klinkergolv i terrakotta, en tvättpelare och brunt golv

Inspiration för lantliga linjära blått tvättstugor enbart för tvätt, med en rustik diskho, luckor med upphöjd panel, skåp i mellenmörkt trä, beige väggar, klinkergolv i terrakotta, en tvättmaskin och torktumlare bredvid varandra och orange golv

An original 1930’s English Tudor with only 2 bedrooms and 1 bath spanning about 1730 sq.ft. was purchased by a family with 2 amazing young kids, we saw the potential of this property to become a wonderful nest for the family to grow.
The plan was to reach a 2550 sq. ft. home with 4 bedroom and 4 baths spanning over 2 stories.
With continuation of the exiting architectural style of the existing home.
A large 1000sq. ft. addition was constructed at the back portion of the house to include the expended master bedroom and a second-floor guest suite with a large observation balcony overlooking the mountains of Angeles Forest.
An L shape staircase leading to the upstairs creates a moment of modern art with an all white walls and ceilings of this vaulted space act as a picture frame for a tall window facing the northern mountains almost as a live landscape painting that changes throughout the different times of day.
Tall high sloped roof created an amazing, vaulted space in the guest suite with 4 uniquely designed windows extruding out with separate gable roof above.
The downstairs bedroom boasts 9’ ceilings, extremely tall windows to enjoy the greenery of the backyard, vertical wood paneling on the walls add a warmth that is not seen very often in today’s new build.
The master bathroom has a showcase 42sq. walk-in shower with its own private south facing window to illuminate the space with natural morning light. A larger format wood siding was using for the vanity backsplash wall and a private water closet for privacy.
In the interior reconfiguration and remodel portion of the project the area serving as a family room was transformed to an additional bedroom with a private bath, a laundry room and hallway.
The old bathroom was divided with a wall and a pocket door into a powder room the leads to a tub room.
The biggest change was the kitchen area, as befitting to the 1930’s the dining room, kitchen, utility room and laundry room were all compartmentalized and enclosed.
We eliminated all these partitions and walls to create a large open kitchen area that is completely open to the vaulted dining room. This way the natural light the washes the kitchen in the morning and the rays of sun that hit the dining room in the afternoon can be shared by the two areas.
The opening to the living room remained only at 8’ to keep a division of space.

Laundry and mudroom with washer and drier and another sink with counter space.
Idéer för mellanstora retro linjära vitt tvättstugor, med en undermonterad diskho, släta luckor, vita skåp, vitt stänkskydd, röda väggar, klinkergolv i terrakotta och en tvättmaskin och torktumlare bredvid varandra
Idéer för mellanstora retro linjära vitt tvättstugor, med en undermonterad diskho, släta luckor, vita skåp, vitt stänkskydd, röda väggar, klinkergolv i terrakotta och en tvättmaskin och torktumlare bredvid varandra

Inredning av en stor vita parallell vitt tvättstuga enbart för tvätt, med en undermonterad diskho, luckor med upphöjd panel, vita skåp, bänkskiva i kvarts, vitt stänkskydd, stänkskydd i marmor, vita väggar, marmorgolv, en tvättmaskin och torktumlare bredvid varandra och vitt golv

Inspiration för ett mellanstort lantligt brun parallellt brunt grovkök, med en nedsänkt diskho, luckor med infälld panel, vita skåp, träbänkskiva, brunt stänkskydd, stänkskydd i trä, vita väggar, klinkergolv i terrakotta, en tvättmaskin och torktumlare bredvid varandra och flerfärgat golv

Exempel på ett litet 60 tals vit vitt grovkök, med en integrerad diskho, bänkskiva i kvartsit, vita väggar, marmorgolv, tvättmaskin och torktumlare byggt in i ett skåp och grönt golv
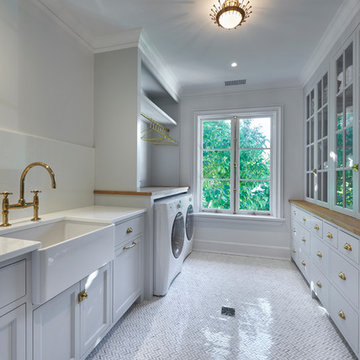
Chevron Marble Tile Floor with Nano Glass Counter Tops
Inspiration för klassiska tvättstugor, med bänkskiva i glas och marmorgolv
Inspiration för klassiska tvättstugor, med bänkskiva i glas och marmorgolv

With a busy working lifestyle and two small children, Burlanes worked closely with the home owners to transform a number of rooms in their home, to not only suit the needs of family life, but to give the wonderful building a new lease of life, whilst in keeping with the stunning historical features and characteristics of the incredible Oast House.
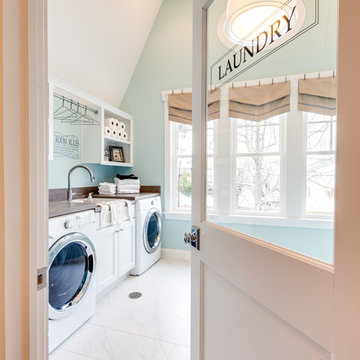
Jonathan Edwards
Inspiration för ett stort maritimt grovkök, med en nedsänkt diskho, luckor med infälld panel, vita skåp, laminatbänkskiva, blå väggar, marmorgolv och en tvättmaskin och torktumlare bredvid varandra
Inspiration för ett stort maritimt grovkök, med en nedsänkt diskho, luckor med infälld panel, vita skåp, laminatbänkskiva, blå väggar, marmorgolv och en tvättmaskin och torktumlare bredvid varandra
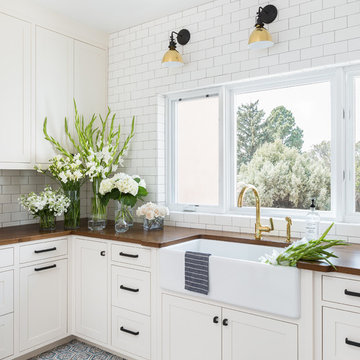
photo credit: Haris Kenjar
Inredning av en l-formad tvättstuga, med en rustik diskho, vita skåp, träbänkskiva, vita väggar, klinkergolv i terrakotta, blått golv och skåp i shakerstil
Inredning av en l-formad tvättstuga, med en rustik diskho, vita skåp, träbänkskiva, vita väggar, klinkergolv i terrakotta, blått golv och skåp i shakerstil
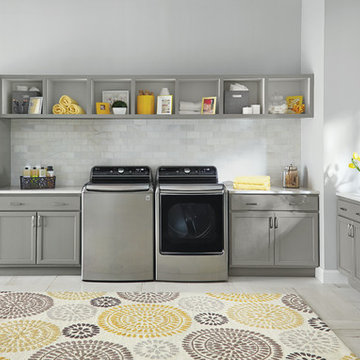
This laundry room features a playful open design with plenty of counter and storage space.
Inspiration för en stor funkis l-formad tvättstuga enbart för tvätt, med bänkskiva i koppar, vita väggar, marmorgolv, en tvättmaskin och torktumlare bredvid varandra, luckor med infälld panel och grå skåp
Inspiration för en stor funkis l-formad tvättstuga enbart för tvätt, med bänkskiva i koppar, vita väggar, marmorgolv, en tvättmaskin och torktumlare bredvid varandra, luckor med infälld panel och grå skåp
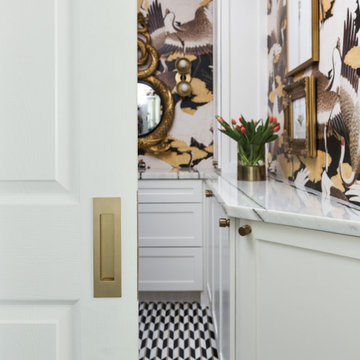
Are you a hater of doing laundry? Then this laundry room is for you! What started out as a builder basic closet for a laundry room was transformed into a luxuriously lush laundry room, complete with built-in cane front cabinets, a steamer, stacked washer and dryer, crane wallpaper, marble countertop and flooring, and even a decorative mirror. How inspiring!
958 foton på tvättstuga, med marmorgolv och klinkergolv i terrakotta
4