2 972 foton på tvättstuga, med mellanmörkt trägolv och linoleumgolv
Sortera efter:
Budget
Sortera efter:Populärt i dag
21 - 40 av 2 972 foton
Artikel 1 av 3

In the prestigious Enatai neighborhood in Bellevue, this mid 90’s home was in need of updating. Bringing this home from a bleak spec project to the feeling of a luxurious custom home took partnering with an amazing interior designer and our specialists in every field. Everything about this home now fits the life and style of the homeowner and is a balance of the finer things with quaint farmhouse styling.
RW Anderson Homes is the premier home builder and remodeler in the Seattle and Bellevue area. Distinguished by their excellent team, and attention to detail, RW Anderson delivers a custom tailored experience for every customer. Their service to clients has earned them a great reputation in the industry for taking care of their customers.
Working with RW Anderson Homes is very easy. Their office and design team work tirelessly to maximize your goals and dreams in order to create finished spaces that aren’t only beautiful, but highly functional for every customer. In an industry known for false promises and the unexpected, the team at RW Anderson is professional and works to present a clear and concise strategy for every project. They take pride in their references and the amount of direct referrals they receive from past clients.
RW Anderson Homes would love the opportunity to talk with you about your home or remodel project today. Estimates and consultations are always free. Call us now at 206-383-8084 or email Ryan@rwandersonhomes.com.

This compact laundry/walk in pantry packs a lot in a small space. By stacking the new front loading washer and dryer on a platform, doing laundry just got a lot more ergonomic not to mention the space afforded for folding and storage!
Photo by A Kitchen That Works LLC

Bethany Nauert Photography
Idéer för att renovera en stor vintage parallell tvättstuga enbart för tvätt, med en undermonterad diskho, skåp i shakerstil, grå skåp, marmorbänkskiva, vita väggar, mellanmörkt trägolv, en tvättpelare och brunt golv
Idéer för att renovera en stor vintage parallell tvättstuga enbart för tvätt, med en undermonterad diskho, skåp i shakerstil, grå skåp, marmorbänkskiva, vita väggar, mellanmörkt trägolv, en tvättpelare och brunt golv

Jenny Melick
Inredning av en klassisk liten parallell tvättstuga, med bänkskiva i koppar, en tvättmaskin och torktumlare bredvid varandra, luckor med upphöjd panel, en nedsänkt diskho, vita skåp, röda väggar, mellanmörkt trägolv och brunt golv
Inredning av en klassisk liten parallell tvättstuga, med bänkskiva i koppar, en tvättmaskin och torktumlare bredvid varandra, luckor med upphöjd panel, en nedsänkt diskho, vita skåp, röda väggar, mellanmörkt trägolv och brunt golv
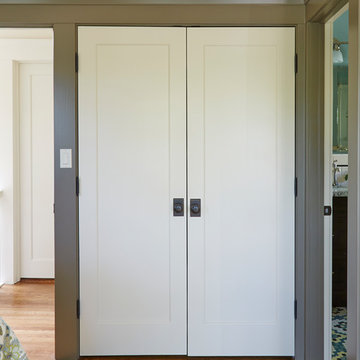
Mike Kaskel
Idéer för att renovera en mellanstor vintage linjär liten tvättstuga, med öppna hyllor, vita skåp, vita väggar, mellanmörkt trägolv och en tvättmaskin och torktumlare bredvid varandra
Idéer för att renovera en mellanstor vintage linjär liten tvättstuga, med öppna hyllor, vita skåp, vita väggar, mellanmörkt trägolv och en tvättmaskin och torktumlare bredvid varandra
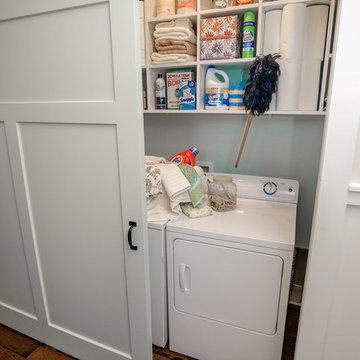
Kristopher Gerner
Idéer för små amerikanska linjära små tvättstugor, med öppna hyllor, vita skåp, vita väggar, mellanmörkt trägolv och en tvättmaskin och torktumlare bredvid varandra
Idéer för små amerikanska linjära små tvättstugor, med öppna hyllor, vita skåp, vita väggar, mellanmörkt trägolv och en tvättmaskin och torktumlare bredvid varandra
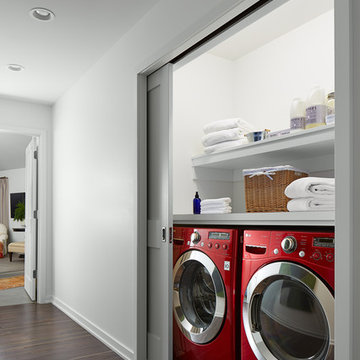
MA Peterson
www.mapeterson.com
Idéer för en liten klassisk linjär liten tvättstuga, med öppna hyllor, vita skåp, träbänkskiva, vita väggar, mellanmörkt trägolv och en tvättmaskin och torktumlare bredvid varandra
Idéer för en liten klassisk linjär liten tvättstuga, med öppna hyllor, vita skåp, träbänkskiva, vita väggar, mellanmörkt trägolv och en tvättmaskin och torktumlare bredvid varandra
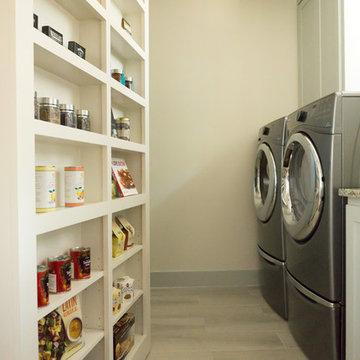
Tucked behind the pantry shelves, the laundry room can be hidden behind this secret wall when entertaining.
Built by Jenkins Custom Homes.
Modern inredning av en mellanstor linjär tvättstuga enbart för tvätt, med släta luckor, vita skåp, granitbänkskiva, vita väggar, mellanmörkt trägolv och en tvättmaskin och torktumlare bredvid varandra
Modern inredning av en mellanstor linjär tvättstuga enbart för tvätt, med släta luckor, vita skåp, granitbänkskiva, vita väggar, mellanmörkt trägolv och en tvättmaskin och torktumlare bredvid varandra
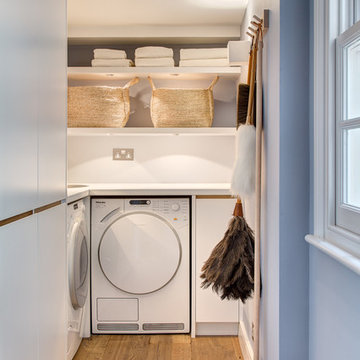
Idéer för att renovera en funkis l-formad tvättstuga, med släta luckor, vita väggar, mellanmörkt trägolv, en tvättmaskin och torktumlare bredvid varandra och vita skåp

Idéer för vintage l-formade grovkök, med en rustik diskho, gröna skåp, vita väggar, linoleumgolv, en tvättmaskin och torktumlare bredvid varandra, flerfärgat golv och luckor med infälld panel

My client wanted to be sure that her new kitchen was designed in keeping with her homes great craftsman detail. We did just that while giving her a “modern” kitchen. Windows over the sink were enlarged, and a tiny half bath and laundry closet were added tucked away from sight. We had trim customized to match the existing. Cabinets and shelving were added with attention to detail. An elegant bathroom with a new tiled shower replaced the old bathroom with tub.
Ramona d'Viola photographer

Inspiration för ett vintage vit parallellt vitt grovkök, med skåp i shakerstil, vita skåp, grå väggar, mellanmörkt trägolv, en tvättmaskin och torktumlare bredvid varandra och brunt golv

Within the master bedroom was a small entry hallway and extra closet. A perfect spot to carve out a small laundry room. Full sized stacked washer and dryer fit perfectly with left over space for adjustable shelves to hold supplies. New louvered doors offer ventilation and work nicely with the home’s plantation shutters throughout. Photography by Erika Bierman

Brunswick Parlour transforms a Victorian cottage into a hard-working, personalised home for a family of four.
Our clients loved the character of their Brunswick terrace home, but not its inefficient floor plan and poor year-round thermal control. They didn't need more space, they just needed their space to work harder.
The front bedrooms remain largely untouched, retaining their Victorian features and only introducing new cabinetry. Meanwhile, the main bedroom’s previously pokey en suite and wardrobe have been expanded, adorned with custom cabinetry and illuminated via a generous skylight.
At the rear of the house, we reimagined the floor plan to establish shared spaces suited to the family’s lifestyle. Flanked by the dining and living rooms, the kitchen has been reoriented into a more efficient layout and features custom cabinetry that uses every available inch. In the dining room, the Swiss Army Knife of utility cabinets unfolds to reveal a laundry, more custom cabinetry, and a craft station with a retractable desk. Beautiful materiality throughout infuses the home with warmth and personality, featuring Blackbutt timber flooring and cabinetry, and selective pops of green and pink tones.
The house now works hard in a thermal sense too. Insulation and glazing were updated to best practice standard, and we’ve introduced several temperature control tools. Hydronic heating installed throughout the house is complemented by an evaporative cooling system and operable skylight.
The result is a lush, tactile home that increases the effectiveness of every existing inch to enhance daily life for our clients, proving that good design doesn’t need to add space to add value.

Contemporary laundry and utility room in Cashmere with Wenge effect worktops. Elevated Miele washing machine and tumble dryer with pull-out shelf below for easy changeover of loads.

Our clients had been searching for their perfect kitchen for over a year. They had three abortive attempts to engage a kitchen supplier and had become disillusioned by vendors who wanted to mould their needs to fit with their product.
"It was a massive relief when we finally found Burlanes. From the moment we started to discuss our requirements with Lindsey we could tell that she completely understood both our needs and how Burlanes could meet them."
We needed to ensure that all the clients' specifications were met and worked together with them to achieve their dream, bespoke kitchen.

KuDa Photography
Inredning av en modern stor tvättstuga enbart för tvätt, med en nedsänkt diskho, skåp i shakerstil, skåp i mörkt trä, bänkskiva i kvarts, beige väggar, mellanmörkt trägolv och en tvättmaskin och torktumlare bredvid varandra
Inredning av en modern stor tvättstuga enbart för tvätt, med en nedsänkt diskho, skåp i shakerstil, skåp i mörkt trä, bänkskiva i kvarts, beige väggar, mellanmörkt trägolv och en tvättmaskin och torktumlare bredvid varandra

Inspiration för en vintage svarta linjär svart tvättstuga enbart för tvätt, med en undermonterad diskho, skåp i shakerstil, vita skåp, bänkskiva i kvarts, svart stänkskydd, flerfärgade väggar, mellanmörkt trägolv, en tvättpelare och brunt golv

Idéer för att renovera ett vintage grå l-format grått grovkök, med en rustik diskho, skåp i shakerstil, skåp i mellenmörkt trä, bruna väggar, en tvättmaskin och torktumlare bredvid varandra och mellanmörkt trägolv

A quiet laundry room with soft colours and natural hardwood flooring. This laundry room features light blue framed cabinetry, an apron fronted sink, a custom backsplash shape, and hooks for hanging linens.
2 972 foton på tvättstuga, med mellanmörkt trägolv och linoleumgolv
2