74 foton på tvättstuga, med mellanmörkt trägolv och tvättmaskin och torktumlare byggt in i ett skåp
Sortera efter:
Budget
Sortera efter:Populärt i dag
21 - 40 av 74 foton
Artikel 1 av 3
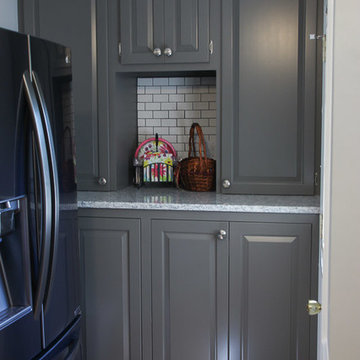
Laundry Built-ins
Photos: Katharina Kaiser
Inspiration för ett funkis linjärt grovkök, med luckor med upphöjd panel, grå skåp, bänkskiva i kvartsit, grå väggar, mellanmörkt trägolv och tvättmaskin och torktumlare byggt in i ett skåp
Inspiration för ett funkis linjärt grovkök, med luckor med upphöjd panel, grå skåp, bänkskiva i kvartsit, grå väggar, mellanmörkt trägolv och tvättmaskin och torktumlare byggt in i ett skåp
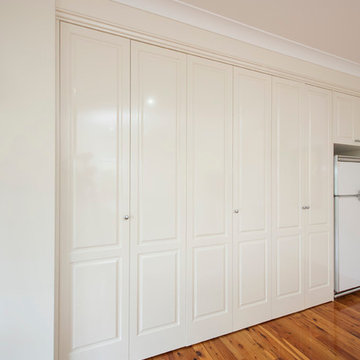
Inspiration för en stor vintage linjär liten tvättstuga, med en nedsänkt diskho, vita skåp, laminatbänkskiva, vita väggar, mellanmörkt trägolv och tvättmaskin och torktumlare byggt in i ett skåp
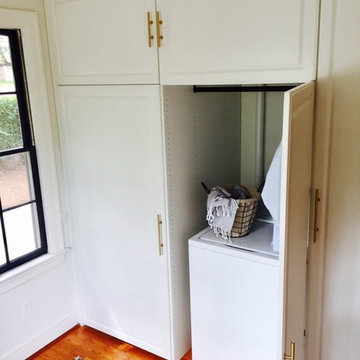
Idéer för att renovera ett mellanstort shabby chic-inspirerat grovkök, med vita skåp, vita väggar, mellanmörkt trägolv, tvättmaskin och torktumlare byggt in i ett skåp och brunt golv
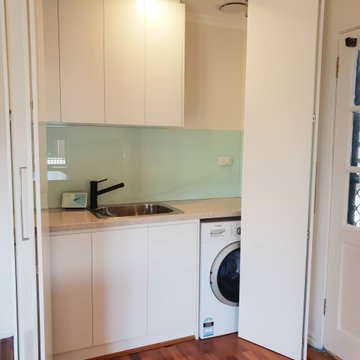
Laundry is situated opposite to the kitchen and covered with bi fold doors to make a european laundry.
White melamine inside with 2 pac doors on the outside to match the kitchen.
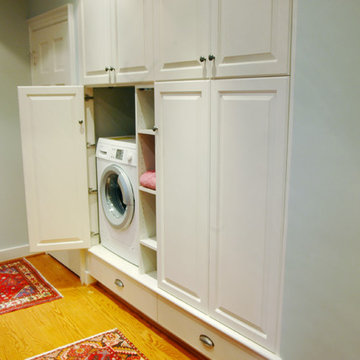
Other view of the laundry room.
Idéer för små vintage parallella grovkök, med luckor med upphöjd panel, vita skåp, blå väggar, mellanmörkt trägolv, tvättmaskin och torktumlare byggt in i ett skåp och brunt golv
Idéer för små vintage parallella grovkök, med luckor med upphöjd panel, vita skåp, blå väggar, mellanmörkt trägolv, tvättmaskin och torktumlare byggt in i ett skåp och brunt golv

Laundry Room
Idéer för att renovera ett stort funkis grå grått grovkök, med en enkel diskho, bruna skåp, bänkskiva i betong, vita väggar, mellanmörkt trägolv, tvättmaskin och torktumlare byggt in i ett skåp och brunt golv
Idéer för att renovera ett stort funkis grå grått grovkök, med en enkel diskho, bruna skåp, bänkskiva i betong, vita väggar, mellanmörkt trägolv, tvättmaskin och torktumlare byggt in i ett skåp och brunt golv
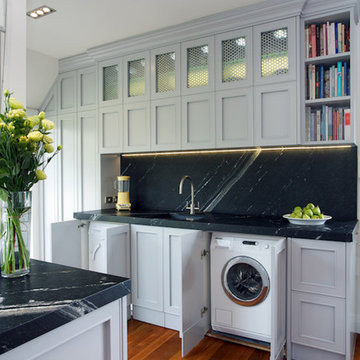
Klassisk inredning av ett mellanstort l-format grovkök, med en undermonterad diskho, grå skåp, granitbänkskiva, vita väggar, mellanmörkt trägolv, tvättmaskin och torktumlare byggt in i ett skåp och luckor med infälld panel
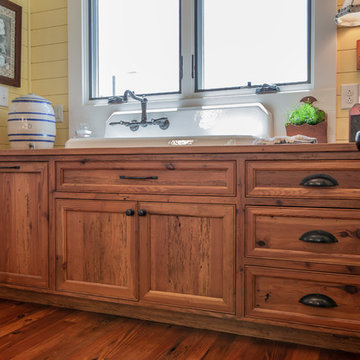
This area is right off of the kitchen and is very close to the washer and dryer. It provides an extra sink that is original to the farmhouse. The cabinets are also made of the 110+ year-old heart pine.
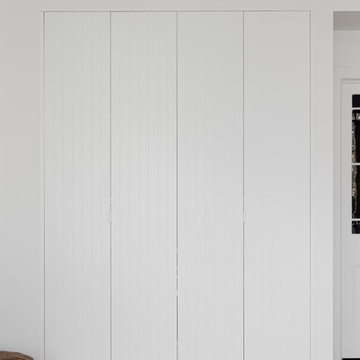
Idéer för att renovera ett litet funkis parallellt grovkök, med vita väggar, mellanmörkt trägolv och tvättmaskin och torktumlare byggt in i ett skåp
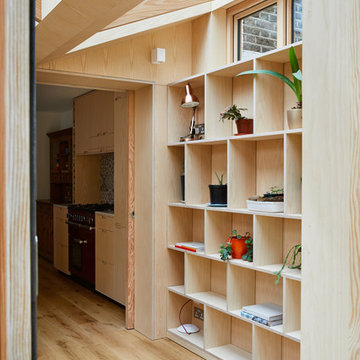
This 3 storey mid-terrace townhouse on the Harringay Ladder was in desperate need for some modernisation and general recuperation, having not been altered for several decades.
We were appointed to reconfigure and completely overhaul the outrigger over two floors which included new kitchen/dining and replacement conservatory to the ground with bathroom, bedroom & en-suite to the floor above.
Like all our projects we considered a variety of layouts and paid close attention to the form of the new extension to replace the uPVC conservatory to the rear garden. Conceived as a garden room, this space needed to be flexible forming an extension to the kitchen, containing utilities, storage and a nursery for plants but a space that could be closed off with when required, which led to discrete glazed pocket sliding doors to retain natural light.
We made the most of the north-facing orientation by adopting a butterfly roof form, typical to the London terrace, and introduced high-level clerestory windows, reaching up like wings to bring in morning and evening sunlight. An entirely bespoke glazed roof, double glazed panels supported by exposed Douglas fir rafters, provides an abundance of light at the end of the spacial sequence, a threshold space between the kitchen and the garden.
The orientation also meant it was essential to enhance the thermal performance of the un-insulated and damp masonry structure so we introduced insulation to the roof, floor and walls, installed passive ventilation which increased the efficiency of the external envelope.
A predominantly timber-based material palette of ash veneered plywood, for the garden room walls and new cabinets throughout, douglas fir doors and windows and structure, and an oak engineered floor all contribute towards creating a warm and characterful space.

Candy
Inspiration för mellanstora klassiska linjära vitt tvättstugor enbart för tvätt, med en enkel diskho, luckor med upphöjd panel, vita skåp, laminatbänkskiva, vita väggar, mellanmörkt trägolv, tvättmaskin och torktumlare byggt in i ett skåp och brunt golv
Inspiration för mellanstora klassiska linjära vitt tvättstugor enbart för tvätt, med en enkel diskho, luckor med upphöjd panel, vita skåp, laminatbänkskiva, vita väggar, mellanmörkt trägolv, tvättmaskin och torktumlare byggt in i ett skåp och brunt golv

Large scale herringbone flooring, prefinished with multi step processes to acheive different colors.
Idéer för stora eklektiska parallella grått grovkök, med en rustik diskho, luckor med infälld panel, blå skåp, bänkskiva i kvarts, blått stänkskydd, stänkskydd i glaskakel, vita väggar, mellanmörkt trägolv, tvättmaskin och torktumlare byggt in i ett skåp och flerfärgat golv
Idéer för stora eklektiska parallella grått grovkök, med en rustik diskho, luckor med infälld panel, blå skåp, bänkskiva i kvarts, blått stänkskydd, stänkskydd i glaskakel, vita väggar, mellanmörkt trägolv, tvättmaskin och torktumlare byggt in i ett skåp och flerfärgat golv
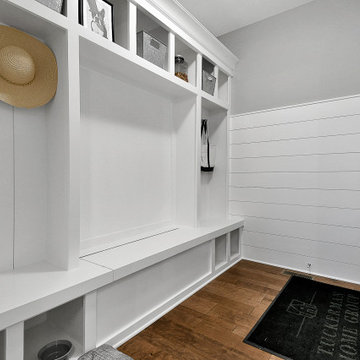
Straight out of Fixer Upper
Inspiration för stora klassiska l-formade vitt grovkök, med öppna hyllor, vita skåp, bänkskiva i koppar, grå väggar, mellanmörkt trägolv, tvättmaskin och torktumlare byggt in i ett skåp och brunt golv
Inspiration för stora klassiska l-formade vitt grovkök, med öppna hyllor, vita skåp, bänkskiva i koppar, grå väggar, mellanmörkt trägolv, tvättmaskin och torktumlare byggt in i ett skåp och brunt golv
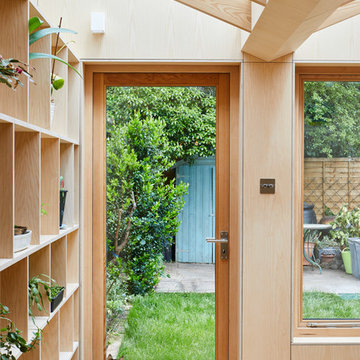
This 3 storey mid-terrace townhouse on the Harringay Ladder was in desperate need for some modernisation and general recuperation, having not been altered for several decades.
We were appointed to reconfigure and completely overhaul the outrigger over two floors which included new kitchen/dining and replacement conservatory to the ground with bathroom, bedroom & en-suite to the floor above.
Like all our projects we considered a variety of layouts and paid close attention to the form of the new extension to replace the uPVC conservatory to the rear garden. Conceived as a garden room, this space needed to be flexible forming an extension to the kitchen, containing utilities, storage and a nursery for plants but a space that could be closed off with when required, which led to discrete glazed pocket sliding doors to retain natural light.
We made the most of the north-facing orientation by adopting a butterfly roof form, typical to the London terrace, and introduced high-level clerestory windows, reaching up like wings to bring in morning and evening sunlight. An entirely bespoke glazed roof, double glazed panels supported by exposed Douglas fir rafters, provides an abundance of light at the end of the spacial sequence, a threshold space between the kitchen and the garden.
The orientation also meant it was essential to enhance the thermal performance of the un-insulated and damp masonry structure so we introduced insulation to the roof, floor and walls, installed passive ventilation which increased the efficiency of the external envelope.
A predominantly timber-based material palette of ash veneered plywood, for the garden room walls and new cabinets throughout, douglas fir doors and windows and structure, and an oak engineered floor all contribute towards creating a warm and characterful space.
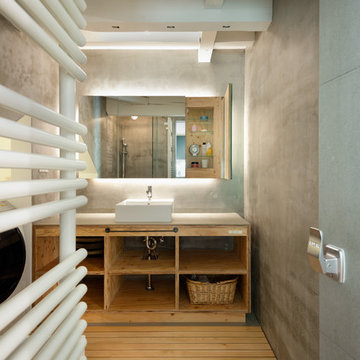
Inspiration för mellanstora asiatiska linjära grovkök, med öppna hyllor, skåp i mellenmörkt trä, grå väggar, mellanmörkt trägolv och tvättmaskin och torktumlare byggt in i ett skåp
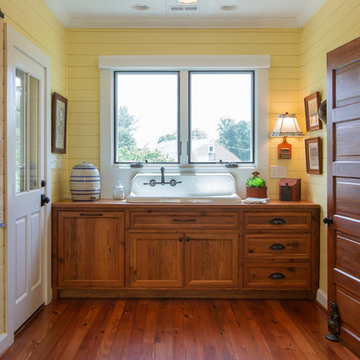
This area is right off of the kitchen and is very close to the washer and dryer. It provides an extra sink that is original to the farmhouse. The cabinets are also made of the 110+ year-old heart pine.
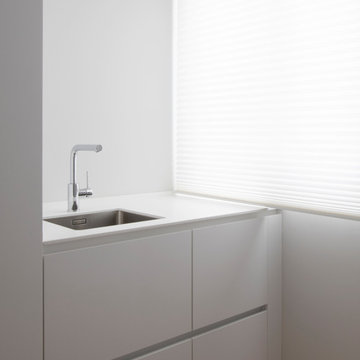
Inredning av en skandinavisk liten vita linjär vitt tvättstuga, med en undermonterad diskho, släta luckor, vita skåp, bänkskiva i koppar, vita väggar, mellanmörkt trägolv, tvättmaskin och torktumlare byggt in i ett skåp och brunt golv
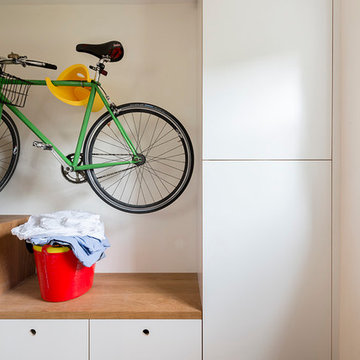
Exempel på ett litet klassiskt grovkök, med släta luckor, vita skåp, träbänkskiva, vita väggar, mellanmörkt trägolv och tvättmaskin och torktumlare byggt in i ett skåp
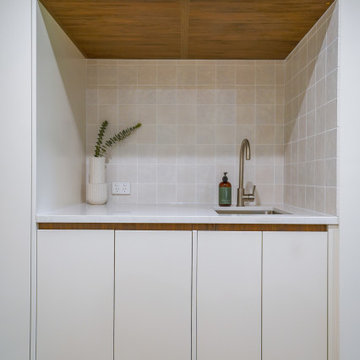
A simple and effective laundry nook.
Modern inredning av ett litet vit linjärt vitt grovkök, med en nedsänkt diskho, släta luckor, vita skåp, granitbänkskiva, beige stänkskydd, stänkskydd i stenkakel, vita väggar, mellanmörkt trägolv, tvättmaskin och torktumlare byggt in i ett skåp och brunt golv
Modern inredning av ett litet vit linjärt vitt grovkök, med en nedsänkt diskho, släta luckor, vita skåp, granitbänkskiva, beige stänkskydd, stänkskydd i stenkakel, vita väggar, mellanmörkt trägolv, tvättmaskin och torktumlare byggt in i ett skåp och brunt golv
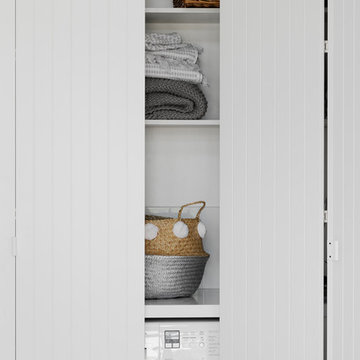
Inspiration för ett litet funkis parallellt grovkök, med släta luckor, vita skåp, bänkskiva i betong, vita väggar, mellanmörkt trägolv och tvättmaskin och torktumlare byggt in i ett skåp
74 foton på tvättstuga, med mellanmörkt trägolv och tvättmaskin och torktumlare byggt in i ett skåp
2