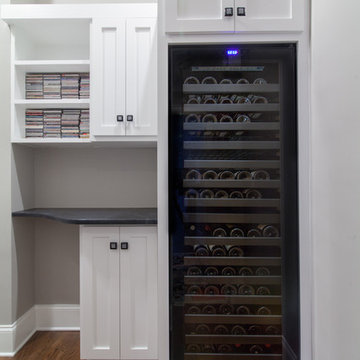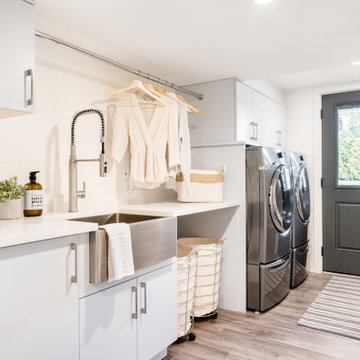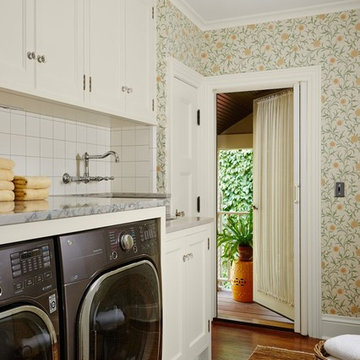2 056 foton på tvättstuga, med mellanmörkt trägolv
Sortera efter:
Budget
Sortera efter:Populärt i dag
21 - 40 av 2 056 foton
Artikel 1 av 3

The laundry area had no door, adding a glass pocket door brings in the light and changes it up a bit. Installing a transom window above adds a unique detail. Painting the trim the same color as the cabinets helps to tie it all together.
Pure Lee Photography Amanda Neiges

Utility cabinet in Laundry Room
Inspiration för stora nordiska grovkök, med grå skåp, bänkskiva i kvarts, grå väggar, mellanmörkt trägolv, en tvättmaskin och torktumlare bredvid varandra och luckor med infälld panel
Inspiration för stora nordiska grovkök, med grå skåp, bänkskiva i kvarts, grå väggar, mellanmörkt trägolv, en tvättmaskin och torktumlare bredvid varandra och luckor med infälld panel

Ryan Long Photography
Connie Long Interiors
Inspiration för en vintage tvättstuga, med skåp i shakerstil, vita skåp, granitbänkskiva, grå väggar, mellanmörkt trägolv och en tvättmaskin och torktumlare bredvid varandra
Inspiration för en vintage tvättstuga, med skåp i shakerstil, vita skåp, granitbänkskiva, grå väggar, mellanmörkt trägolv och en tvättmaskin och torktumlare bredvid varandra

My client wanted to be sure that her new kitchen was designed in keeping with her homes great craftsman detail. We did just that while giving her a “modern” kitchen. Windows over the sink were enlarged, and a tiny half bath and laundry closet were added tucked away from sight. We had trim customized to match the existing. Cabinets and shelving were added with attention to detail. An elegant bathroom with a new tiled shower replaced the old bathroom with tub.
Ramona d'Viola photographer

A design for a busy, active family longing for order and a central place for the family to gather. We utilized every inch of this room from floor to ceiling to give custom cabinetry that would completely expand their kitchen storage. Directly off the kitchen overlooks their dining space, with beautiful brown leather stools detailed with exposed nail heads and white wood. Fresh colors of bright blue and yellow liven their dining area. The kitchen & dining space is completely rejuvenated as these crisp whites and colorful details breath life into this family hub. We further fulfilled our ambition of maximum storage in our design of this client’s mudroom and laundry room. We completely transformed these areas with our millwork and cabinet designs allowing for the best amount of storage in a well-organized entry. Optimizing a small space with organization and classic elements has them ready to entertain and welcome family and friends.
Custom designed by Hartley and Hill Design
All materials and furnishings in this space are available through Hartley and Hill Design. www.hartleyandhilldesign.com
888-639-0639
Neil Landino

Inspiration för mellanstora klassiska linjära tvättstugor, med en tvättmaskin och torktumlare bredvid varandra, öppna hyllor, vita skåp, mellanmörkt trägolv och gröna väggar

Bild på en liten funkis vita linjär vitt tvättstuga enbart för tvätt, med en enkel diskho, skåp i shakerstil, vita skåp, marmorbänkskiva, grönt stänkskydd, stänkskydd i tunnelbanekakel, vita väggar, mellanmörkt trägolv, en tvättpelare och brunt golv

Aaron Dougherty Photography
Inspiration för en stor vintage u-formad tvättstuga enbart för tvätt, med skåp i shakerstil, vita skåp, marmorbänkskiva, vitt stänkskydd, stänkskydd i keramik, mellanmörkt trägolv, en undermonterad diskho, vita väggar och en tvättmaskin och torktumlare bredvid varandra
Inspiration för en stor vintage u-formad tvättstuga enbart för tvätt, med skåp i shakerstil, vita skåp, marmorbänkskiva, vitt stänkskydd, stänkskydd i keramik, mellanmörkt trägolv, en undermonterad diskho, vita väggar och en tvättmaskin och torktumlare bredvid varandra

Brunswick Parlour transforms a Victorian cottage into a hard-working, personalised home for a family of four.
Our clients loved the character of their Brunswick terrace home, but not its inefficient floor plan and poor year-round thermal control. They didn't need more space, they just needed their space to work harder.
The front bedrooms remain largely untouched, retaining their Victorian features and only introducing new cabinetry. Meanwhile, the main bedroom’s previously pokey en suite and wardrobe have been expanded, adorned with custom cabinetry and illuminated via a generous skylight.
At the rear of the house, we reimagined the floor plan to establish shared spaces suited to the family’s lifestyle. Flanked by the dining and living rooms, the kitchen has been reoriented into a more efficient layout and features custom cabinetry that uses every available inch. In the dining room, the Swiss Army Knife of utility cabinets unfolds to reveal a laundry, more custom cabinetry, and a craft station with a retractable desk. Beautiful materiality throughout infuses the home with warmth and personality, featuring Blackbutt timber flooring and cabinetry, and selective pops of green and pink tones.
The house now works hard in a thermal sense too. Insulation and glazing were updated to best practice standard, and we’ve introduced several temperature control tools. Hydronic heating installed throughout the house is complemented by an evaporative cooling system and operable skylight.
The result is a lush, tactile home that increases the effectiveness of every existing inch to enhance daily life for our clients, proving that good design doesn’t need to add space to add value.

Inspiration för stora maritima linjära grovkök, med luckor med infälld panel, vita skåp, mellanmörkt trägolv, en tvättpelare och brunt golv

With no room for a large laundry room, we took an existing hallway closet, removed the header, and created doors that slide back for a functional, yet hidden- laundry area. Pulls are Rocky Mountain Hardare.

Contemporary laundry and utility room in Cashmere with Wenge effect worktops. Elevated Miele washing machine and tumble dryer with pull-out shelf below for easy changeover of loads.

Exempel på en mellanstor modern vita linjär vitt tvättstuga enbart för tvätt, med en rustik diskho, släta luckor, vita skåp, vita väggar, mellanmörkt trägolv, en tvättmaskin och torktumlare bredvid varandra och brunt golv

Designed by: Soda Pop Design inc
Photography by: Stephani Buchman Photography
Construction by: Soda Pop Construction co.
Inspiration för moderna linjära vitt tvättstugor enbart för tvätt, med släta luckor, vita skåp, vita väggar, mellanmörkt trägolv, en tvättmaskin och torktumlare bredvid varandra och brunt golv
Inspiration för moderna linjära vitt tvättstugor enbart för tvätt, med släta luckor, vita skåp, vita väggar, mellanmörkt trägolv, en tvättmaskin och torktumlare bredvid varandra och brunt golv

Bild på en medelhavsstil grå linjär grått tvättstuga, med luckor med infälld panel, vita skåp, flerfärgade väggar, mellanmörkt trägolv, en tvättmaskin och torktumlare bredvid varandra och brunt golv

Contemporary warehouse apartment in Collingwood.
Photography by Shania Shegedyn
Inspiration för små moderna linjära grått tvättstugor enbart för tvätt, med en enkel diskho, släta luckor, grå skåp, bänkskiva i kvarts, grå väggar, mellanmörkt trägolv, tvättmaskin och torktumlare byggt in i ett skåp och brunt golv
Inspiration för små moderna linjära grått tvättstugor enbart för tvätt, med en enkel diskho, släta luckor, grå skåp, bänkskiva i kvarts, grå väggar, mellanmörkt trägolv, tvättmaskin och torktumlare byggt in i ett skåp och brunt golv

Custom Laundry space with basin for 2nd Floor of this Luxury Row Home in Philadelphia, PA. The surround for the front load washer and dryer serves as a folding station as well as a counter surface for cleaning supplies. Wall storage allows for overflow storage for the 2nd floor while providing a decorative feel to this unique space. Hanging Rail provides area to hang delicates or laundry requiring air dry. This room is approximately 5'x 11'.

The built-ins hide the washer and dryer below and laundry supplies and hanging bar above. The upper cabinets have glass doors to showcase the owners’ blue and white pieces. A new pocket door separates the Laundry Room from the smaller, lower level bathroom. The opposite wall also has matching cabinets and marble top for additional storage and work space.
Jon Courville Photography

In the prestigious Enatai neighborhood in Bellevue, this mid 90’s home was in need of updating. Bringing this home from a bleak spec project to the feeling of a luxurious custom home took partnering with an amazing interior designer and our specialists in every field. Everything about this home now fits the life and style of the homeowner and is a balance of the finer things with quaint farmhouse styling.
RW Anderson Homes is the premier home builder and remodeler in the Seattle and Bellevue area. Distinguished by their excellent team, and attention to detail, RW Anderson delivers a custom tailored experience for every customer. Their service to clients has earned them a great reputation in the industry for taking care of their customers.
Working with RW Anderson Homes is very easy. Their office and design team work tirelessly to maximize your goals and dreams in order to create finished spaces that aren’t only beautiful, but highly functional for every customer. In an industry known for false promises and the unexpected, the team at RW Anderson is professional and works to present a clear and concise strategy for every project. They take pride in their references and the amount of direct referrals they receive from past clients.
RW Anderson Homes would love the opportunity to talk with you about your home or remodel project today. Estimates and consultations are always free. Call us now at 206-383-8084 or email Ryan@rwandersonhomes.com.

Chad Mellon Photographer
Maritim inredning av en liten u-formad tvättstuga enbart för tvätt, med en undermonterad diskho, skåp i shakerstil, vita skåp, mellanmörkt trägolv, en tvättmaskin och torktumlare bredvid varandra, brunt golv och vita väggar
Maritim inredning av en liten u-formad tvättstuga enbart för tvätt, med en undermonterad diskho, skåp i shakerstil, vita skåp, mellanmörkt trägolv, en tvättmaskin och torktumlare bredvid varandra, brunt golv och vita väggar
2 056 foton på tvättstuga, med mellanmörkt trägolv
2