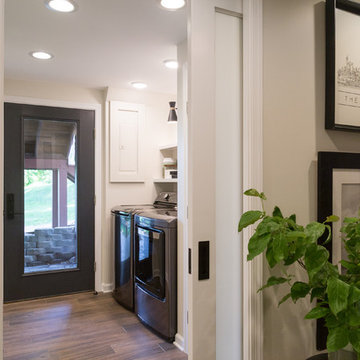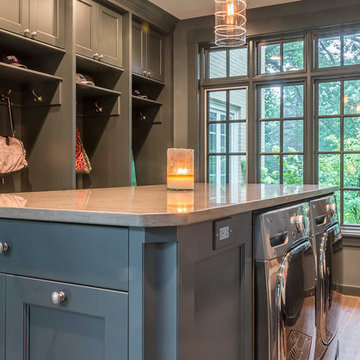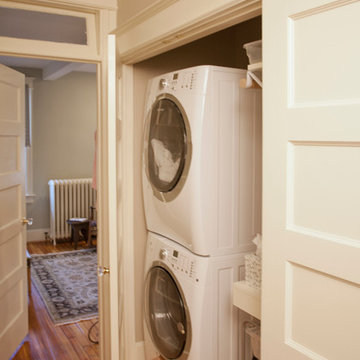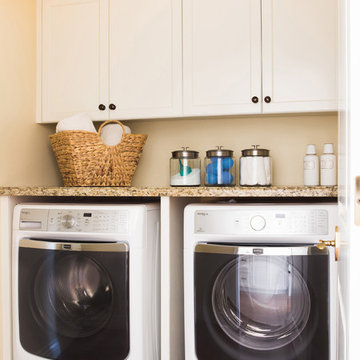2 174 foton på tvättstuga, med mellanmörkt trägolv
Sortera efter:
Budget
Sortera efter:Populärt i dag
41 - 60 av 2 174 foton
Artikel 1 av 3

Simon Callaghan Photography
Bild på en liten funkis grå linjär grått tvättstuga enbart för tvätt, med en rustik diskho, släta luckor, grå skåp, granitbänkskiva, vita väggar, en tvättmaskin och torktumlare bredvid varandra, mellanmörkt trägolv och brunt golv
Bild på en liten funkis grå linjär grått tvättstuga enbart för tvätt, med en rustik diskho, släta luckor, grå skåp, granitbänkskiva, vita väggar, en tvättmaskin och torktumlare bredvid varandra, mellanmörkt trägolv och brunt golv

Bild på en funkis tvättstuga enbart för tvätt, med öppna hyllor, vita skåp, beige väggar, mellanmörkt trägolv, en tvättmaskin och torktumlare bredvid varandra och brunt golv

The built-ins hide the washer and dryer below and laundry supplies and hanging bar above. The upper cabinets have glass doors to showcase the owners’ blue and white pieces. A new pocket door separates the Laundry Room from the smaller, lower level bathroom. The opposite wall also has matching cabinets and marble top for additional storage and work space.
Jon Courville Photography

Chad Mellon Photography
Foto på en maritim vita tvättstuga enbart för tvätt, med en undermonterad diskho, skåp i shakerstil, vita skåp, vita väggar, mellanmörkt trägolv, en tvättmaskin och torktumlare bredvid varandra och brunt golv
Foto på en maritim vita tvättstuga enbart för tvätt, med en undermonterad diskho, skåp i shakerstil, vita skåp, vita väggar, mellanmörkt trägolv, en tvättmaskin och torktumlare bredvid varandra och brunt golv

Walnut countertops on the mudroom island is a great durable surface that can be blemished and sanded out. The overhang at the end is the perfect spot for kids to do homework after a long day at school. The lockers offer a great spot for everyday items to be stored and organized for each child.

Perfectly settled in the shade of three majestic oak trees, this timeless homestead evokes a deep sense of belonging to the land. The Wilson Architects farmhouse design riffs on the agrarian history of the region while employing contemporary green technologies and methods. Honoring centuries-old artisan traditions and the rich local talent carrying those traditions today, the home is adorned with intricate handmade details including custom site-harvested millwork, forged iron hardware, and inventive stone masonry. Welcome family and guests comfortably in the detached garage apartment. Enjoy long range views of these ancient mountains with ample space, inside and out.

Sue Stubbs
Idéer för att renovera en mellanstor lantlig liten tvättstuga, med skåp i shakerstil, vita skåp, marmorbänkskiva, vitt stänkskydd, stänkskydd i porslinskakel, en nedsänkt diskho, vita väggar och mellanmörkt trägolv
Idéer för att renovera en mellanstor lantlig liten tvättstuga, med skåp i shakerstil, vita skåp, marmorbänkskiva, vitt stänkskydd, stänkskydd i porslinskakel, en nedsänkt diskho, vita väggar och mellanmörkt trägolv

Aaron Leitz
Foto på en mellanstor vintage beige linjär tvättstuga enbart för tvätt, med en undermonterad diskho, luckor med infälld panel, grå skåp, bänkskiva i kalksten, grå väggar, mellanmörkt trägolv och en tvättmaskin och torktumlare bredvid varandra
Foto på en mellanstor vintage beige linjär tvättstuga enbart för tvätt, med en undermonterad diskho, luckor med infälld panel, grå skåp, bänkskiva i kalksten, grå väggar, mellanmörkt trägolv och en tvättmaskin och torktumlare bredvid varandra

Washer & Dryer in island
Exempel på ett stort skandinaviskt grovkök, med en undermonterad diskho, släta luckor, grå skåp, bänkskiva i kvarts, grå väggar, mellanmörkt trägolv och en tvättmaskin och torktumlare bredvid varandra
Exempel på ett stort skandinaviskt grovkök, med en undermonterad diskho, släta luckor, grå skåp, bänkskiva i kvarts, grå väggar, mellanmörkt trägolv och en tvättmaskin och torktumlare bredvid varandra

The new laundry room on the ground floor services the family of seven. Beige paint, white cabinets, two side by side units, and a large utility sink help get the job done. Wide plank pine flooring continues from the kitchen into the space. The space is made more feminine with red painted chevron wallpaper.
Eric Roth

Within the master bedroom was a small entry hallway and extra closet. A perfect spot to carve out a small laundry room. Full sized stacked washer and dryer fit perfectly with left over space for adjustable shelves to hold supplies. New louvered doors offer ventilation and work nicely with the home’s plantation shutters throughout. Photography by Erika Bierman

Idéer för att renovera ett stort vintage parallellt grovkök, med en undermonterad diskho, luckor med upphöjd panel, vita skåp, bänkskiva i koppar, vita väggar, mellanmörkt trägolv och en tvättmaskin och torktumlare bredvid varandra

Kenneth M Wyner Photography
Klassisk inredning av en liten liten tvättstuga, med vita skåp, beige väggar, mellanmörkt trägolv och en tvättpelare
Klassisk inredning av en liten liten tvättstuga, med vita skåp, beige väggar, mellanmörkt trägolv och en tvättpelare

Photography: Lance Holloway
Inspiration för en mellanstor funkis parallell tvättstuga enbart för tvätt, med vita skåp, marmorbänkskiva, mellanmörkt trägolv och en tvättmaskin och torktumlare bredvid varandra
Inspiration för en mellanstor funkis parallell tvättstuga enbart för tvätt, med vita skåp, marmorbänkskiva, mellanmörkt trägolv och en tvättmaskin och torktumlare bredvid varandra

A new laundry was added to the master bedroom hall; full of all the bells and whistles the laundry is well organized and full of storage. Photography by: Erika Bierman

Lepere Studio
Idéer för stora vintage linjära grått tvättstugor, med skåp i shakerstil, grå skåp, vita väggar, mellanmörkt trägolv och en tvättpelare
Idéer för stora vintage linjära grått tvättstugor, med skåp i shakerstil, grå skåp, vita väggar, mellanmörkt trägolv och en tvättpelare

For all inquiries regarding cabinetry please call us at 604 795 3522 or email us at contactus@oldworldkitchens.com.
Unfortunately we are unable to provide information regarding content unrelated to our cabinetry.
Photography: Bob Young (bobyoungphoto.com)

Idéer för ett klassiskt parallellt grovkök, med en undermonterad diskho, luckor med upphöjd panel, vita skåp, grå väggar, mellanmörkt trägolv och en tvättmaskin och torktumlare bredvid varandra

Sherman Oaks
1950s Style Galley Kitchen Updated for Couple Aging In Place
The newly married couple in this Sherman Oaks residence knew they would age together in this house. It was a second marriage for each and they wanted their remodeled kitchen to reflect their shared aesthetic and functional needs. Here they could together enjoy cooking and entertaining for their many friends and family.
The traditional-style kitchen was expanded by blending the kitchen, dining area and laundry, maximizing space and creating an open, airy environment. Custom white cabinets, dark granite counters, new lighting and a large sky light contribute to the feeling of a much larger, brighter space.
The separate laundry room was eliminated and the washer/dryer are now hidden by pocket doors in the cabinetry. The adjacent bathroom was updated with white beveled tile, rich wall colors and a custom vanity to complement the new kitchen.
The comfortable breakfast nook adds its own personality with a brightly cushioned
custom banquette and antique table that the owner was determined to keep!
Photos: Christian Romero

Exempel på en liten maritim linjär tvättstuga, med släta luckor, bruna skåp, mellanmörkt trägolv, en tvättpelare och brunt golv
2 174 foton på tvättstuga, med mellanmörkt trägolv
3