1 277 foton på tvättstuga, med mörkt trägolv
Sortera efter:
Budget
Sortera efter:Populärt i dag
221 - 240 av 1 277 foton
Artikel 1 av 2
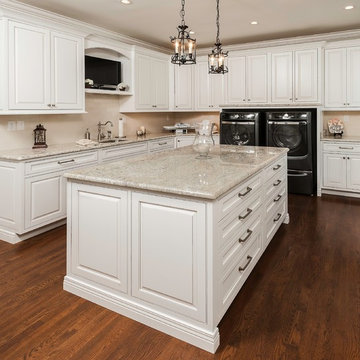
Inspiration för ett vintage beige l-format beige grovkök, med en undermonterad diskho, luckor med upphöjd panel, vita skåp, beige väggar, mörkt trägolv och en tvättmaskin och torktumlare bredvid varandra
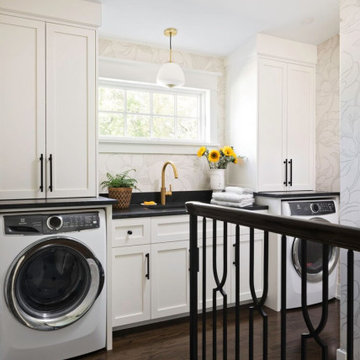
Our St. Pete studio designed this beautiful bungalow to exude feelings of warmth, comfort, and coziness without compromising on style and aesthetics. A beautiful neutral palette highlights the house's stunning decor and artwork. We also added statement lighting to create attractive focal points in each room. In the bedroom, we created a cozy organic feel with cane lamps, a salmon pink sofa, and comfortable furnishings. The kitchen was designed with beautiful white cabinetry and complementing countertops. A stunning blue and white backsplash adds a cheerful pop. We chose fun colors and accessories in the living room to create a light, casual ambience and a warm, lived-in feel.
---
Pamela Harvey Interiors offers interior design services in St. Petersburg and Tampa, and throughout Florida's Suncoast area, from Tarpon Springs to Naples, including Bradenton, Lakewood Ranch, and Sarasota.
For more about Pamela Harvey Interiors, see here: https://www.pamelaharveyinteriors.com/
To learn more about this project, see here: https://www.pamelaharveyinteriors.com/portfolio-galleries/bungalow-style-st-petersburg-fl

An original downstairs study and bath were converted to a half bath off the foyer and access to the laundry room from the hall leading past the master bedroom. Access from both hall and m. bath lead through the laundry to the master closet which was the original study. R
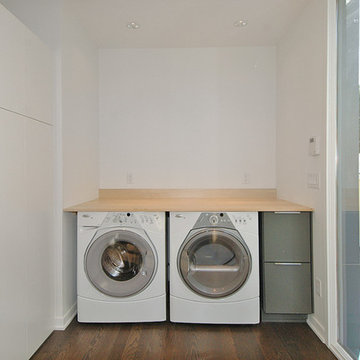
Hive Modular
Foto på ett funkis linjärt grovkök, med släta luckor, grå skåp, laminatbänkskiva, vita väggar, mörkt trägolv och en tvättmaskin och torktumlare bredvid varandra
Foto på ett funkis linjärt grovkök, med släta luckor, grå skåp, laminatbänkskiva, vita väggar, mörkt trägolv och en tvättmaskin och torktumlare bredvid varandra

The beautiful design of this laundry room makes the idea of doing laundry seem like less of a chore! This space includes ample counter space, cabinetry storage, as well as a sink.

Our clients wanted a full redo of their laundry room/mud room in nature colors. We were instantly inspired by this gorgeous olive green paint (Farrow and Ball Bancha) and the color took center stage in this inspired design. The Moroccan carpet brings the warmth and anchors the space and the white marble brings in the contemporary integrity.

Idéer för att renovera en liten vintage linjär liten tvättstuga, med vita skåp, vita väggar, mörkt trägolv, en tvättmaskin och torktumlare bredvid varandra och brunt golv
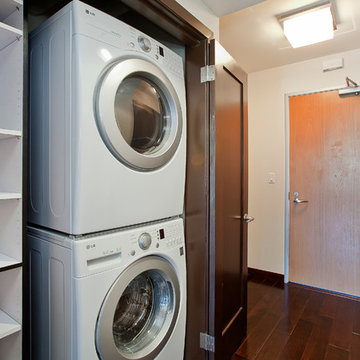
Inredning av en modern liten liten tvättstuga, med mörkt trägolv och tvättmaskin och torktumlare byggt in i ett skåp
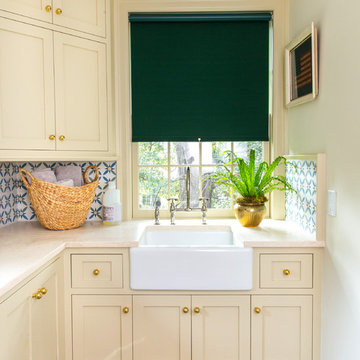
Full-scale interior design, architectural consultation, kitchen design, bath design, furnishings selection and project management for a home located in the historic district of Chapel Hill, North Carolina. The home features a fresh take on traditional southern decorating, and was included in the March 2018 issue of Southern Living magazine.
Read the full article here: https://www.southernliving.com/home/remodel/1930s-colonial-house-remodel
Photo by: Anna Routh
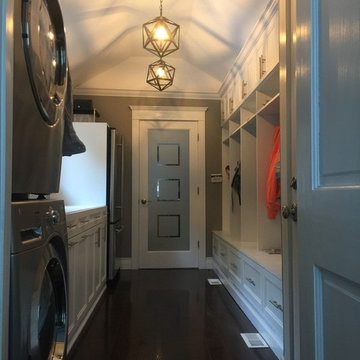
Carlos Class
Inredning av ett klassiskt stort grovkök, med mörkt trägolv, en tvättpelare och brunt golv
Inredning av ett klassiskt stort grovkök, med mörkt trägolv, en tvättpelare och brunt golv

Located in the heart of a 1920’s urban neighborhood, this classically designed home went through a dramatic transformation. Several updates over the years had rendered the space dated and feeling disjointed. The main level received cosmetic updates to the kitchen, dining, formal living and family room to bring the decor out of the 90’s and into the 21st century. Space from a coat closet and laundry room was reallocated to the transformation of a storage closet into a stylish powder room. Upstairs, custom cabinetry, built-ins, along with fixture and material updates revamped the look and feel of the bedrooms and bathrooms. But the most striking alterations occurred on the home’s exterior, with the addition of a 24′ x 52′ pool complete with built-in tanning shelf, programmable LED lights and bubblers as well as an elevated spa with waterfall feature. A custom pool house was added to compliment the original architecture of the main home while adding a kitchenette, changing facilities and storage space to enhance the functionality of the pool area. The landscaping received a complete overhaul and Oaks Rialto pavers were added surrounding the pool, along with a lounge space shaded by a custom-built pergola. These renovations and additions converted this residence from well-worn to a stunning, urban oasis.
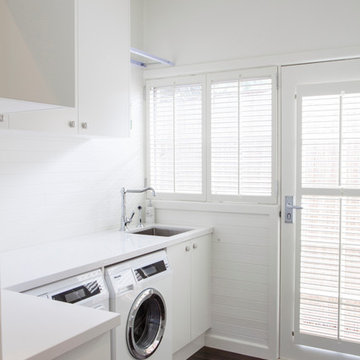
Award winning Jasmine McClelland designed the French provincial kitchen that was runner up in the 2014 HIA Renovated Kitchen project together with this large light and bright laundry.
Photography Ella Thomas

Foto på en liten vintage beige linjär liten tvättstuga, med en undermonterad diskho, skåp i shakerstil, vita skåp, bänkskiva i kvarts, beige väggar, mörkt trägolv, en tvättmaskin och torktumlare bredvid varandra och brunt golv

Foto på en lantlig bruna linjär tvättstuga enbart för tvätt, med en allbänk, skåp i shakerstil, vita skåp, träbänkskiva, vita väggar och mörkt trägolv

This award-winning whole house renovation of a circa 1875 single family home in the historic Capitol Hill neighborhood of Washington DC provides the client with an open and more functional layout without requiring an addition. After major structural repairs and creating one uniform floor level and ceiling height, we were able to make a truly open concept main living level, achieving the main goal of the client. The large kitchen was designed for two busy home cooks who like to entertain, complete with a built-in mud bench. The water heater and air handler are hidden inside full height cabinetry. A new gas fireplace clad with reclaimed vintage bricks graces the dining room. A new hand-built staircase harkens to the home's historic past. The laundry was relocated to the second floor vestibule. The three upstairs bathrooms were fully updated as well. Final touches include new hardwood floor and color scheme throughout the home.
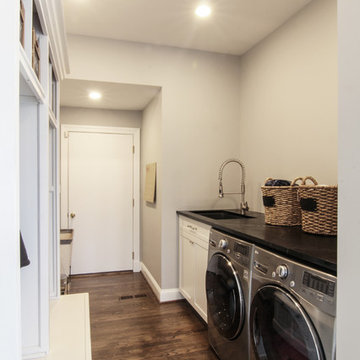
Design by Lauren Levant, Photography by Ettore Mormille
Inredning av ett klassiskt mellanstort parallellt grovkök, med en undermonterad diskho, luckor med infälld panel, vita skåp, bänkskiva i täljsten, grå väggar, mörkt trägolv och en tvättmaskin och torktumlare bredvid varandra
Inredning av ett klassiskt mellanstort parallellt grovkök, med en undermonterad diskho, luckor med infälld panel, vita skåp, bänkskiva i täljsten, grå väggar, mörkt trägolv och en tvättmaskin och torktumlare bredvid varandra
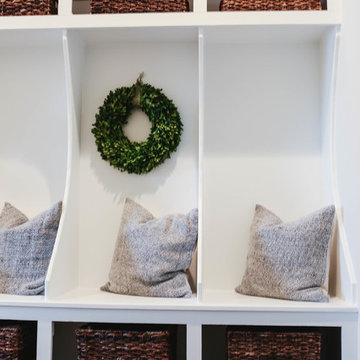
Idéer för att renovera ett mellanstort lantligt parallellt grovkök, med vita skåp, grå väggar, mörkt trägolv och brunt golv
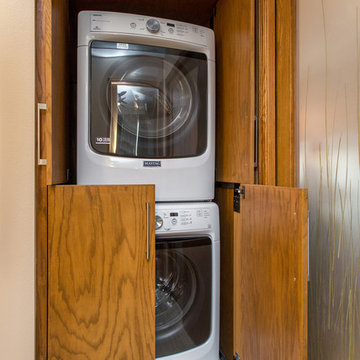
Jake Boyd Photo
Exempel på en liten klassisk liten tvättstuga, med beige väggar, mörkt trägolv, släta luckor, skåp i mellenmörkt trä och en tvättpelare
Exempel på en liten klassisk liten tvättstuga, med beige väggar, mörkt trägolv, släta luckor, skåp i mellenmörkt trä och en tvättpelare
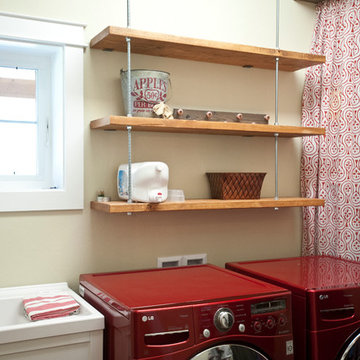
Photos by Lynn Donaldson
* This laundry room is just off the combined front and back door entrance and provides plenty of hanging storage on hooks on the wall. Cheery red washer & dryer create some happiness in this space and the fauc beam and IKEA curtains hide an on-demand water heater and a water filtration system. Threaded suspended shelves are functional and look cool. A Costco utility sink helped keep this room under budget.

Bild på en stor vintage vita l-formad vitt tvättstuga enbart för tvätt, med skåp i shakerstil, blå skåp, bänkskiva i kvarts, blå väggar, en tvättmaskin och torktumlare bredvid varandra, brunt golv och mörkt trägolv
1 277 foton på tvättstuga, med mörkt trägolv
12