1 281 foton på tvättstuga, med mörkt trägolv
Sortera efter:
Budget
Sortera efter:Populärt i dag
341 - 360 av 1 281 foton
Artikel 1 av 2

The light wood finish beaded inset kitchen cabinets from Mouser set the tone for this bright transitional kitchen design in Cohasset. This is complemented by white upper cabinets, glass front cabinet panels with in cabinet lighting, and a custom hood in a matching color palette. The result is a bright open plan space that will be the center of attention in this home. The entire space offers ample storage and work space, including a handy appliance garage. The cabinetry is accented by honey bronze finish hardware from Top Knobs, and glass and metal pendant lights. The backsplash perfectly complements the color scheme with Best Tile Essenze Bianco for the main tile and a border in Pesaro stone glass mosaic tile. The bi-level kitchen island offers space to sit. A sleek Brizo Solna faucet pairs perfectly with the asymmetrical shaped undermount sink, and Thermador appliances complete the kitchen design.
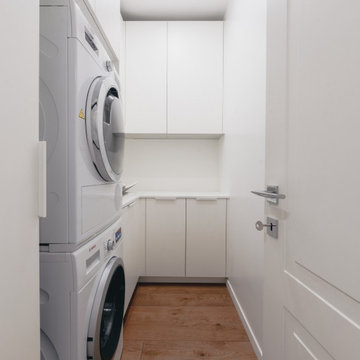
Lavanderia con mobili dell'azienda Caccaro.
Foto di Simone Marulli
Inspiration för små moderna l-formade vitt tvättstugor enbart för tvätt, med en nedsänkt diskho, släta luckor, vita skåp, laminatbänkskiva, vitt stänkskydd, vita väggar, mörkt trägolv, en tvättpelare och brunt golv
Inspiration för små moderna l-formade vitt tvättstugor enbart för tvätt, med en nedsänkt diskho, släta luckor, vita skåp, laminatbänkskiva, vitt stänkskydd, vita väggar, mörkt trägolv, en tvättpelare och brunt golv

We closed off the open formal dining room, so it became a den with artistic barn doors, which created a more private entrance/foyer. We removed the wall between the kitchen and living room, including the fireplace, to create a great room. We also closed off an open staircase to build a wall with a dual focal point — it accommodates the TV and fireplace. We added a double-wide slider to the sunroom turning it into a happy play space that connects indoor and outdoor living areas.
We reduced the size of the entrance to the powder room to create mudroom lockers. The kitchen was given a double island to fit the family’s cooking and entertaining needs, and we used a balance of warm (e.g., beautiful blue cabinetry in the kitchen) and cool colors to add a happy vibe to the space. Our design studio chose all the furnishing and finishes for each room to enhance the space's final look.
Builder Partner – Parsetich Custom Homes
Photographer - Sarah Shields
---
Project completed by Wendy Langston's Everything Home interior design firm, which serves Carmel, Zionsville, Fishers, Westfield, Noblesville, and Indianapolis.
For more about Everything Home, click here: https://everythinghomedesigns.com/
To learn more about this project, click here:
https://everythinghomedesigns.com/portfolio/hard-working-haven/
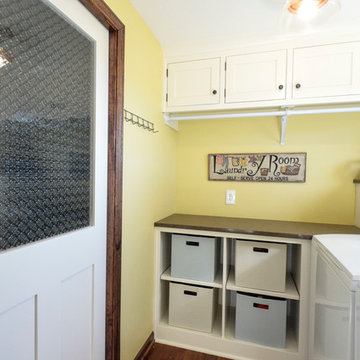
Bild på en mellanstor lantlig l-formad tvättstuga enbart för tvätt, med skåp i shakerstil, vita skåp, bänkskiva i kvarts, gula väggar, mörkt trägolv och en tvättmaskin och torktumlare bredvid varandra
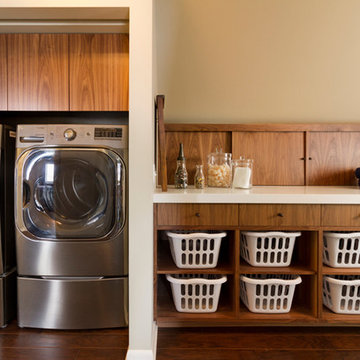
We took a main level laundry room off the garage and moved it directly above the existing laundry more conveniently located near the 2nd floor bedrooms. The laundry was tucked into the unfinished attic space. Custom Made Cabinetry with laundry basket cubbies help to keep this busy family organized.
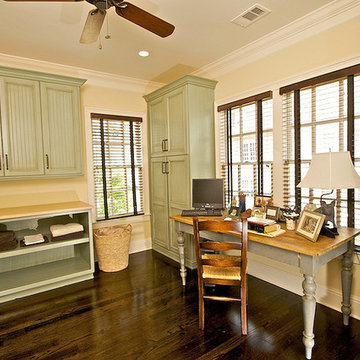
Inspiration för stora klassiska l-formade beige grovkök, med mörkt trägolv, en enkel diskho, luckor med infälld panel, skåp i slitet trä, en tvättpelare, brunt golv och beige väggar

Charcoal grey laundry room with concealed washer and dryer once could easily mistake this laundry as a butlers pantry. Looks too good to close the doors.
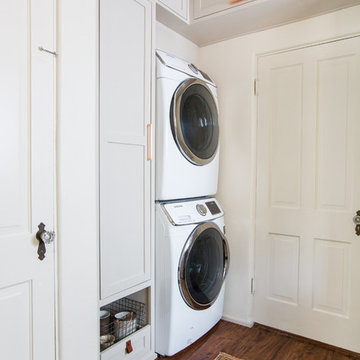
Tessa Neustadt
Idéer för ett mellanstort klassiskt grovkök, med skåp i shakerstil, grå skåp, träbänkskiva, vita väggar, mörkt trägolv och en tvättpelare
Idéer för ett mellanstort klassiskt grovkök, med skåp i shakerstil, grå skåp, träbänkskiva, vita väggar, mörkt trägolv och en tvättpelare

Laundry room || Remodel || the previous mudroom was repurposed into the Laundry with easy access to the Kitchen. Featuring a laundry chute from the second floor into an upper cabinet. refinished hardwood flooring, tile backsplash. Across from the Laundry Room is the new walk-in Pantry. Both are accessed off the hallway to the existing garage.
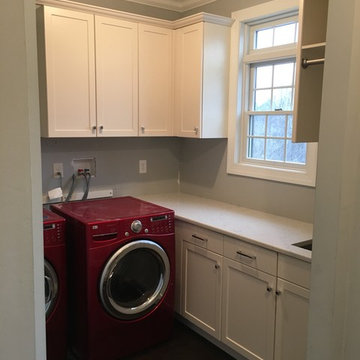
Foto på en liten vintage l-formad tvättstuga enbart för tvätt, med en undermonterad diskho, luckor med infälld panel, vita skåp, bänkskiva i kvarts, grå väggar, mörkt trägolv och en tvättmaskin och torktumlare bredvid varandra
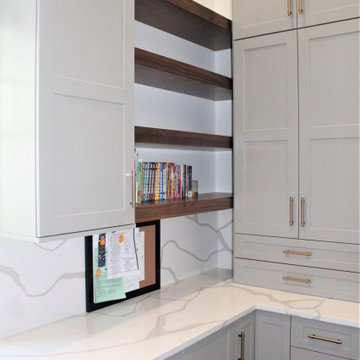
Cabinetry: Showplace EVO
Style: Pendleton w/ Five Piece Drawers
Finish: Paint Grade – Dorian Gray/Walnut - Natural
Countertop: (Customer’s Own) White w/ Gray Vein Quartz
Plumbing: (Customer’s Own)
Hardware: Richelieu – Champagne Bronze Bar Pulls
Backsplash: (Customer’s Own) Full-height Quartz
Floor: (Customer’s Own)
Designer: Devon Moore
Contractor: Carson’s Installations – Paul Carson
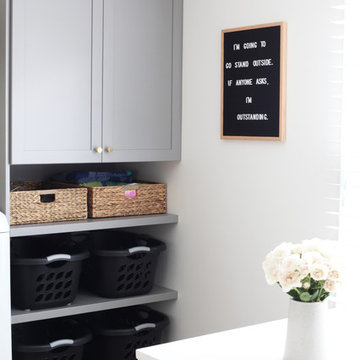
Command Center has all the style and functionality you would want in an office and laundry room, working in perfect harmony within one space.
Idéer för att renovera en liten vintage tvättstuga, med grå skåp, träbänkskiva, mörkt trägolv, en tvättmaskin och torktumlare bredvid varandra och brunt golv
Idéer för att renovera en liten vintage tvättstuga, med grå skåp, träbänkskiva, mörkt trägolv, en tvättmaskin och torktumlare bredvid varandra och brunt golv
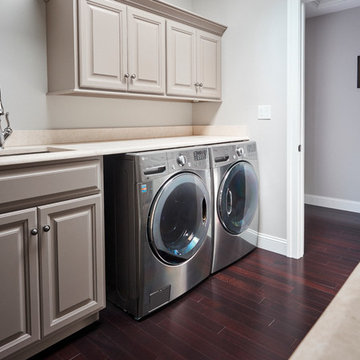
Brazilian Cherry (Jatoba Ebony-Expresso Stain with 35% sheen) Solid Prefinished 3/4" x 3 1/4" x RL 1'-7' Premium/A Grade 22.7 sqft per box X 237 boxes = 5390 sqft
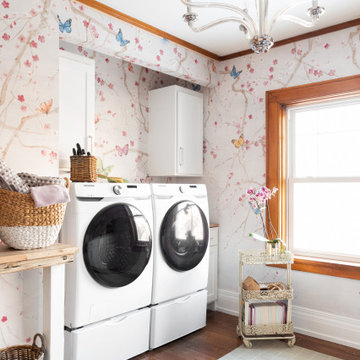
Bild på en bruna parallell brunt tvättstuga enbart för tvätt, med en nedsänkt diskho, luckor med infälld panel, vita skåp, träbänkskiva, flerfärgade väggar, mörkt trägolv, en tvättmaskin och torktumlare bredvid varandra och brunt golv
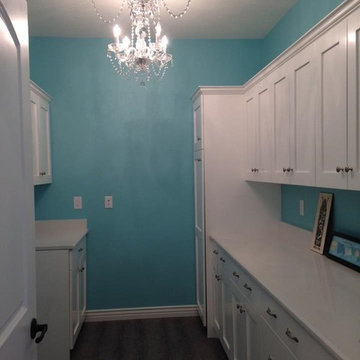
NHance Wood Refinishing
Colorado's Cabinet and Flooring Renewal Experts | Best of Houzz 2017
Location: Grand Junction, CO 81504
Foto på en mellanstor shabby chic-inspirerad parallell tvättstuga enbart för tvätt, med skåp i shakerstil, vita skåp, bänkskiva i kvartsit, blå väggar, mörkt trägolv och brunt golv
Foto på en mellanstor shabby chic-inspirerad parallell tvättstuga enbart för tvätt, med skåp i shakerstil, vita skåp, bänkskiva i kvartsit, blå väggar, mörkt trägolv och brunt golv
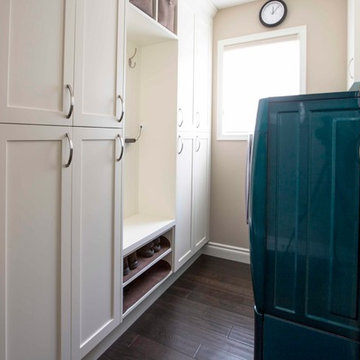
Idéer för ett mellanstort klassiskt linjärt grovkök, med skåp i shakerstil, vita skåp, beige väggar, mörkt trägolv och en tvättmaskin och torktumlare bredvid varandra
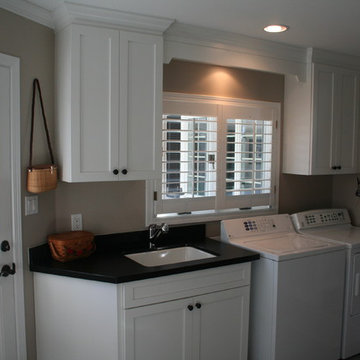
White coastal style laundry/mudroom.
Idéer för stora vintage u-formade svart tvättstugor, med en undermonterad diskho, luckor med infälld panel, vita skåp, granitbänkskiva och mörkt trägolv
Idéer för stora vintage u-formade svart tvättstugor, med en undermonterad diskho, luckor med infälld panel, vita skåp, granitbänkskiva och mörkt trägolv
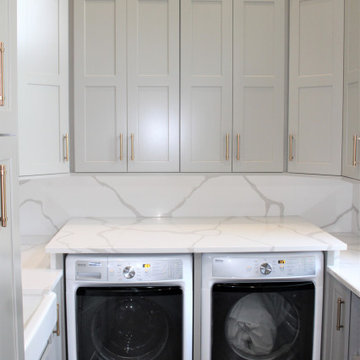
Cabinetry: Showplace EVO
Style: Pendleton w/ Five Piece Drawers
Finish: Paint Grade – Dorian Gray/Walnut - Natural
Countertop: (Customer’s Own) White w/ Gray Vein Quartz
Plumbing: (Customer’s Own)
Hardware: Richelieu – Champagne Bronze Bar Pulls
Backsplash: (Customer’s Own) Full-height Quartz
Floor: (Customer’s Own)
Designer: Devon Moore
Contractor: Carson’s Installations – Paul Carson
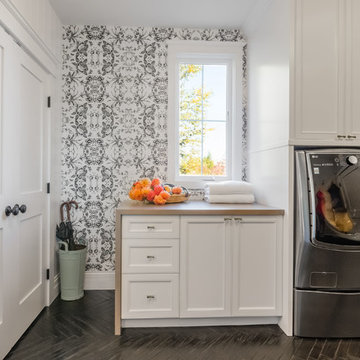
Wallpaper: Wallquest
Appliances: Albert Lee
Custom Cabinets + Wood Countertop: Acadia Cabinets
Flooring: Herringbone Teak from indoTeak
Door Hardware: Baldwin
Cabinet Pulls: Anthropologie

Dennis Mayer Photography
Klassisk inredning av ett stort parallellt grovkök, med skåp i shakerstil, vita skåp, grå väggar, mörkt trägolv och tvättmaskin och torktumlare byggt in i ett skåp
Klassisk inredning av ett stort parallellt grovkök, med skåp i shakerstil, vita skåp, grå väggar, mörkt trägolv och tvättmaskin och torktumlare byggt in i ett skåp
1 281 foton på tvättstuga, med mörkt trägolv
18