125 foton på tvättstuga, med öppna hyllor och klinkergolv i porslin
Sortera efter:
Budget
Sortera efter:Populärt i dag
21 - 40 av 125 foton
Artikel 1 av 3
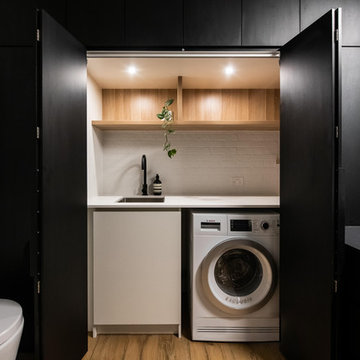
Idéer för att renovera ett stort funkis vit parallellt vitt grovkök med garderob, med klinkergolv i porslin, brunt golv, en nedsänkt diskho, öppna hyllor, skåp i ljust trä, laminatbänkskiva och vita väggar
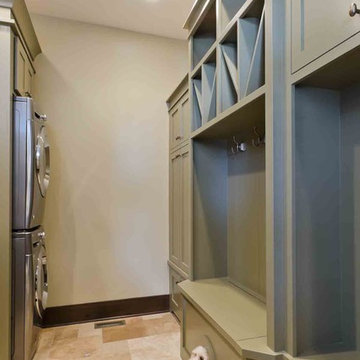
Stonebreaker created these custom cabinets not only to house the family dog, but to match the Woodharbor custom cabinets on the opposite wall.
Inredning av ett klassiskt mellanstort parallellt grovkök, med öppna hyllor, grå skåp, beige väggar, klinkergolv i porslin, en tvättpelare och beiget golv
Inredning av ett klassiskt mellanstort parallellt grovkök, med öppna hyllor, grå skåp, beige väggar, klinkergolv i porslin, en tvättpelare och beiget golv
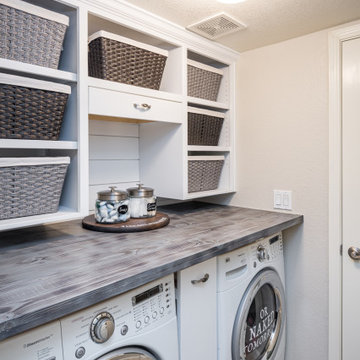
Who loves laundry? I'm sure it is not a favorite among many, but if your laundry room sparkles, you might fall in love with the process.
Style Revamp had the fantastic opportunity to collaborate with our talented client @honeyb1965 in transforming her laundry room into a sensational space. Ship-lap and built-ins are the perfect design pairing in a variety of interior spaces, but one of our favorites is the laundry room. Ship-lap was installed on one wall, and then gorgeous built-in adjustable cubbies were designed to fit functional storage baskets our client found at Costco. Our client wanted a pullout drying rack, and after sourcing several options, we decided to design and build a custom one. Our client is a remarkable woodworker and designed the rustic countertop using the shou sugi ban method of wood-burning, then stained weathered grey and a light drybrush of Annie Sloan Chalk Paint in old white. It's beautiful! She also built a slim storage cart to fit in between the washer and dryer to hide the trash can and provide extra storage. She is a genius! I will steal this idea for future laundry room design layouts:) Thank you @honeyb1965
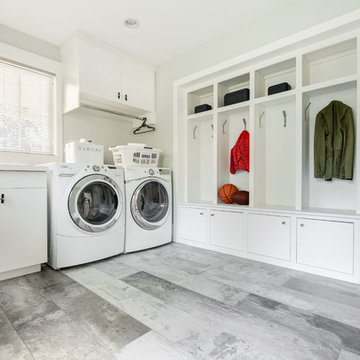
Bild på ett stort funkis parallellt grovkök, med en nedsänkt diskho, öppna hyllor, vita skåp, vita väggar, klinkergolv i porslin och en tvättmaskin och torktumlare bredvid varandra
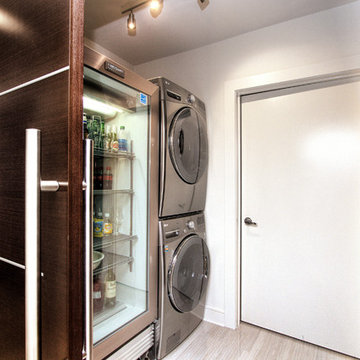
Idéer för mellanstora vintage parallella grovkök, med öppna hyllor, skåp i mörkt trä, vita väggar, klinkergolv i porslin, en tvättpelare och grått golv
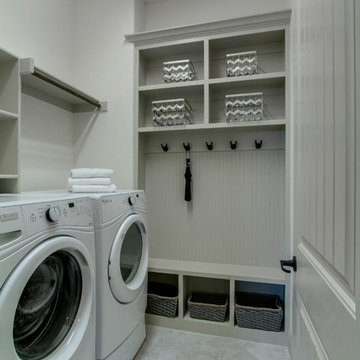
Idéer för att renovera ett mellanstort linjärt grovkök, med öppna hyllor, vita skåp, beige väggar, klinkergolv i porslin och en tvättmaskin och torktumlare bredvid varandra
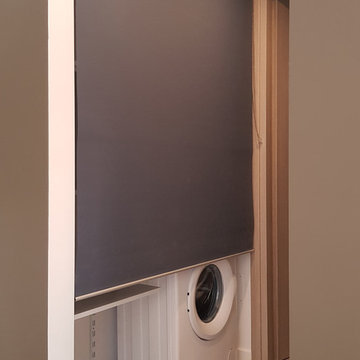
Idéer för att renovera en liten funkis linjär liten tvättstuga, med öppna hyllor, klinkergolv i porslin och grått golv

Exempel på en industriell vita vitt tvättstuga enbart för tvätt, med en allbänk, öppna hyllor, vita skåp, vita väggar, klinkergolv i porslin, en tvättmaskin och torktumlare bredvid varandra och brunt golv
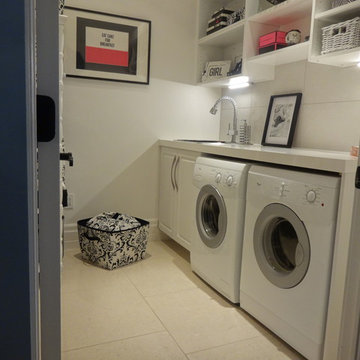
Inredning av en modern liten vita parallell vitt tvättstuga enbart för tvätt, med öppna hyllor, vita skåp, laminatbänkskiva, vita väggar, en tvättmaskin och torktumlare bredvid varandra, en nedsänkt diskho, klinkergolv i porslin och beiget golv
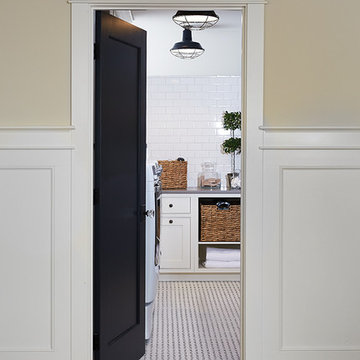
The best of the past and present meet in this distinguished design. Custom craftsmanship and distinctive detailing give this lakefront residence its vintage flavor while an open and light-filled floor plan clearly mark it as contemporary. With its interesting shingled roof lines, abundant windows with decorative brackets and welcoming porch, the exterior takes in surrounding views while the interior meets and exceeds contemporary expectations of ease and comfort. The main level features almost 3,000 square feet of open living, from the charming entry with multiple window seats and built-in benches to the central 15 by 22-foot kitchen, 22 by 18-foot living room with fireplace and adjacent dining and a relaxing, almost 300-square-foot screened-in porch. Nearby is a private sitting room and a 14 by 15-foot master bedroom with built-ins and a spa-style double-sink bath with a beautiful barrel-vaulted ceiling. The main level also includes a work room and first floor laundry, while the 2,165-square-foot second level includes three bedroom suites, a loft and a separate 966-square-foot guest quarters with private living area, kitchen and bedroom. Rounding out the offerings is the 1,960-square-foot lower level, where you can rest and recuperate in the sauna after a workout in your nearby exercise room. Also featured is a 21 by 18-family room, a 14 by 17-square-foot home theater, and an 11 by 12-foot guest bedroom suite.
Photography: Ashley Avila Photography & Fulview Builder: J. Peterson Homes Interior Design: Vision Interiors by Visbeen

Idéer för att renovera ett litet vit vitt grovkök, med en nedsänkt diskho, öppna hyllor, bruna skåp, granitbänkskiva, grå väggar, klinkergolv i porslin, en tvättmaskin och torktumlare bredvid varandra och grått golv
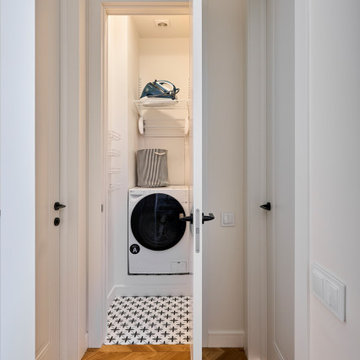
Inredning av en klassisk liten linjär liten tvättstuga, med öppna hyllor, vita väggar, klinkergolv i porslin, en tvättmaskin och torktumlare bredvid varandra och vitt golv
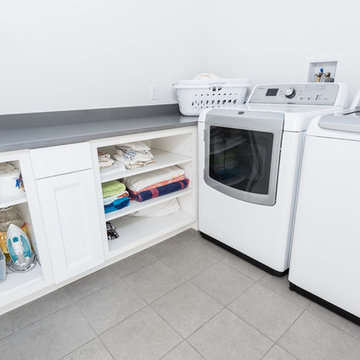
Denise Bass
Foto på en liten vintage grå l-formad tvättstuga enbart för tvätt, med öppna hyllor, vita skåp, laminatbänkskiva, vita väggar, klinkergolv i porslin och en tvättmaskin och torktumlare bredvid varandra
Foto på en liten vintage grå l-formad tvättstuga enbart för tvätt, med öppna hyllor, vita skåp, laminatbänkskiva, vita väggar, klinkergolv i porslin och en tvättmaskin och torktumlare bredvid varandra

The Barefoot Bay Cottage is the first-holiday house to be designed and built for boutique accommodation business, Barefoot Escapes (www.barefootescapes.com.au). Working with many of The Designory’s favourite brands, it has been designed with an overriding luxe Australian coastal style synonymous with Sydney based team. The newly renovated three bedroom cottage is a north facing home which has been designed to capture the sun and the cooling summer breeze. Inside, the home is light-filled, open plan and imbues instant calm with a luxe palette of coastal and hinterland tones. The contemporary styling includes layering of earthy, tribal and natural textures throughout providing a sense of cohesiveness and instant tranquillity allowing guests to prioritise rest and rejuvenation.
Images captured by Jessie Prince
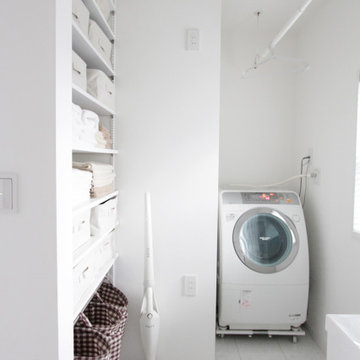
白で統一された、快適清潔ランドリールームは部屋干し可能な天吊りハンガー付きです。
明るい雰囲気になるよう、白でまとめました。タオルや下着を収納できる場所も作って頂きました。
Exempel på ett mellanstort modernt vit linjärt vitt grovkök, med vita väggar, vitt golv, en integrerad diskho, öppna hyllor, vita skåp, bänkskiva i koppar, klinkergolv i porslin och en tvättmaskin och torktumlare bredvid varandra
Exempel på ett mellanstort modernt vit linjärt vitt grovkök, med vita väggar, vitt golv, en integrerad diskho, öppna hyllor, vita skåp, bänkskiva i koppar, klinkergolv i porslin och en tvättmaskin och torktumlare bredvid varandra
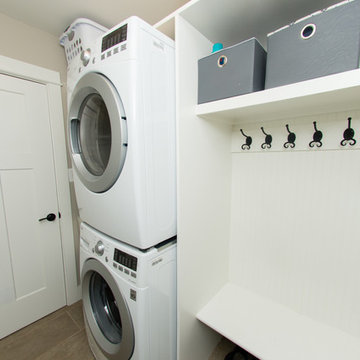
A laundry/mud room
Photography by Leigh Ann Saperstone
Idéer för att renovera en mellanstor amerikansk l-formad tvättstuga enbart för tvätt, med öppna hyllor, beige väggar, klinkergolv i porslin och en tvättpelare
Idéer för att renovera en mellanstor amerikansk l-formad tvättstuga enbart för tvätt, med öppna hyllor, beige väggar, klinkergolv i porslin och en tvättpelare
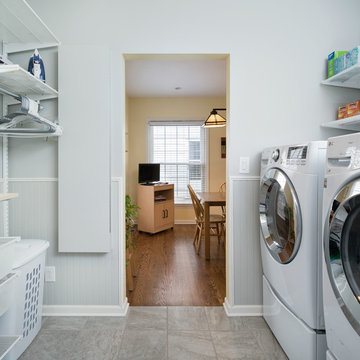
Creating a laundry room on the main floor was the motivation behind this remodel project. Fold-away ironing board and shelving by ELFA.
Matt Kocourek Photography
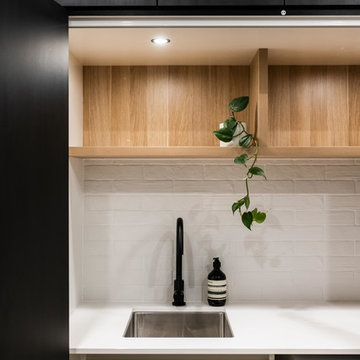
Exempel på ett stort modernt vit parallellt vitt grovkök med garderob, med klinkergolv i porslin, brunt golv, en nedsänkt diskho, öppna hyllor, skåp i ljust trä, laminatbänkskiva och vita väggar
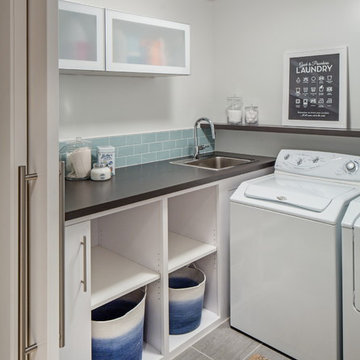
kessler photography
Foto på en liten funkis grå l-formad tvättstuga enbart för tvätt, med en nedsänkt diskho, öppna hyllor, vita skåp, laminatbänkskiva, vita väggar, klinkergolv i porslin och en tvättmaskin och torktumlare bredvid varandra
Foto på en liten funkis grå l-formad tvättstuga enbart för tvätt, med en nedsänkt diskho, öppna hyllor, vita skåp, laminatbänkskiva, vita väggar, klinkergolv i porslin och en tvättmaskin och torktumlare bredvid varandra
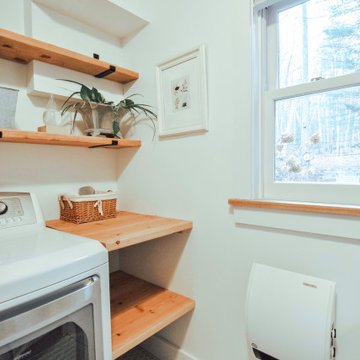
Modern inredning av ett litet parallellt grovkök, med en undermonterad diskho, öppna hyllor, skåp i mellenmörkt trä, träbänkskiva, vita väggar, klinkergolv i porslin, en tvättmaskin och torktumlare bredvid varandra och grått golv
125 foton på tvättstuga, med öppna hyllor och klinkergolv i porslin
2