964 foton på tvättstuga, med öppna hyllor
Sortera efter:
Budget
Sortera efter:Populärt i dag
81 - 100 av 964 foton
Artikel 1 av 3

A striking industrial kitchen, utility room and bar for a newly built home in Buckinghamshire. This exquisite property, developed by EAB Homes, is a magnificent new home that sets a benchmark for individuality and refinement. The home is a beautiful example of open-plan living and the kitchen is the relaxed heart of the home and forms the hub for the dining area, coffee station, wine area, prep kitchen and garden room.
The kitchen layout centres around a U-shaped kitchen island which creates additional storage space and a large work surface for food preparation or entertaining friends. To add a contemporary industrial feel, the kitchen cabinets are finished in a combination of Grey Oak and Graphite Concrete. Steel accents such as the knurled handles, thicker island worktop with seamless welded sink, plinth and feature glazed units add individuality to the design and tie the kitchen together with the overall interior scheme.

We continued the bespoke joinery through to the utility room, providing ample storage for all their needs. With a lacquered finish and composite stone worktop and the finishing touch, a tongue in cheek nod to the previous owners by mounting one of their plastered plaques...to complete the look!

This timber laminate benchtop is gorgeous teamed with white cabinetry.
Exempel på en mellanstor minimalistisk parallell tvättstuga enbart för tvätt, med en nedsänkt diskho, öppna hyllor, vita skåp, laminatbänkskiva, vita väggar, klinkergolv i terrakotta och en tvättmaskin och torktumlare bredvid varandra
Exempel på en mellanstor minimalistisk parallell tvättstuga enbart för tvätt, med en nedsänkt diskho, öppna hyllor, vita skåp, laminatbänkskiva, vita väggar, klinkergolv i terrakotta och en tvättmaskin och torktumlare bredvid varandra

minimalist appliances and a yellow accent are hidden behind a plywood barn door at the new side entry and utility corridor
Exempel på en liten maritim grå linjär grått liten tvättstuga, med öppna hyllor, grå skåp, träbänkskiva, svarta väggar, klinkergolv i porslin, en tvättpelare och grått golv
Exempel på en liten maritim grå linjär grått liten tvättstuga, med öppna hyllor, grå skåp, träbänkskiva, svarta väggar, klinkergolv i porslin, en tvättpelare och grått golv
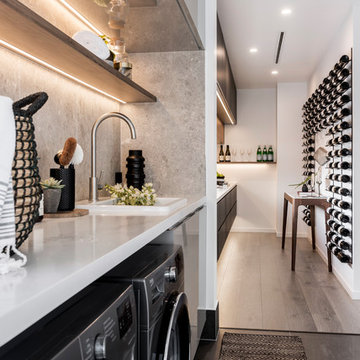
Steve Ryan
Bild på en funkis vita linjär vitt tvättstuga enbart för tvätt, med en nedsänkt diskho, öppna hyllor, grå väggar, en tvättmaskin och torktumlare bredvid varandra och grått golv
Bild på en funkis vita linjär vitt tvättstuga enbart för tvätt, med en nedsänkt diskho, öppna hyllor, grå väggar, en tvättmaskin och torktumlare bredvid varandra och grått golv
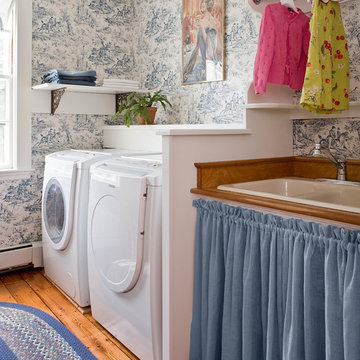
Michael J. Lee Photography
Bild på en vintage tvättstuga enbart för tvätt, med en tvättmaskin och torktumlare bredvid varandra, en nedsänkt diskho, öppna hyllor, flerfärgade väggar och mellanmörkt trägolv
Bild på en vintage tvättstuga enbart för tvätt, med en tvättmaskin och torktumlare bredvid varandra, en nedsänkt diskho, öppna hyllor, flerfärgade väggar och mellanmörkt trägolv
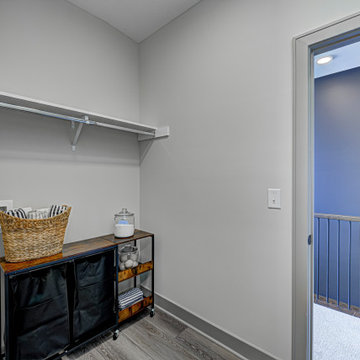
Explore urban luxury living in this new build along the scenic Midland Trace Trail, featuring modern industrial design, high-end finishes, and breathtaking views.
This spacious walk-in closet is meticulously designed to offer ample storage without compromising on style.
Project completed by Wendy Langston's Everything Home interior design firm, which serves Carmel, Zionsville, Fishers, Westfield, Noblesville, and Indianapolis.
For more about Everything Home, see here: https://everythinghomedesigns.com/
To learn more about this project, see here:
https://everythinghomedesigns.com/portfolio/midland-south-luxury-townhome-westfield/

dettaglio della zona lavatrice asciugatrice, contatori e comandi remoti degli impianti, a sinistra dettaglio del porta biancheria.
Particolare della lavanderia con letto a scomparsa per la servitù.
Un letto che scompare all'occorrenza che può essere utilizzato anche per gli ospiti
il sistema integrato a ribalta permette di avere il letto completamente nascosto e non visible
foto marco Curatolo
foto marco Curatolo
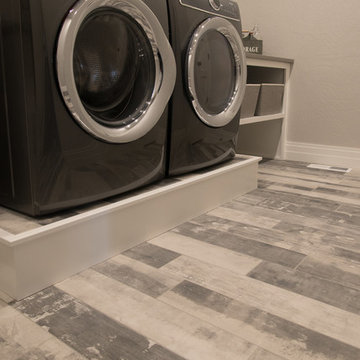
This is the best way to have a front loading laundry machines. The extra deck really gives the height you need to make laundry enjoyable and this rustic luxury vinyl floor ensures that you will not be worrying about any spills that make occur.
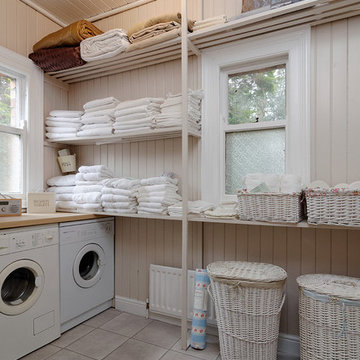
Gary Quigg
Klassisk inredning av en tvättstuga enbart för tvätt, med öppna hyllor, beige väggar, en tvättmaskin och torktumlare bredvid varandra och grått golv
Klassisk inredning av en tvättstuga enbart för tvätt, med öppna hyllor, beige väggar, en tvättmaskin och torktumlare bredvid varandra och grått golv

Aspen Homes Inc.
Exempel på en liten klassisk linjär tvättstuga enbart för tvätt, med öppna hyllor, vita skåp, bänkskiva i koppar, beige väggar, klinkergolv i keramik och en tvättmaskin och torktumlare bredvid varandra
Exempel på en liten klassisk linjär tvättstuga enbart för tvätt, med öppna hyllor, vita skåp, bänkskiva i koppar, beige väggar, klinkergolv i keramik och en tvättmaskin och torktumlare bredvid varandra
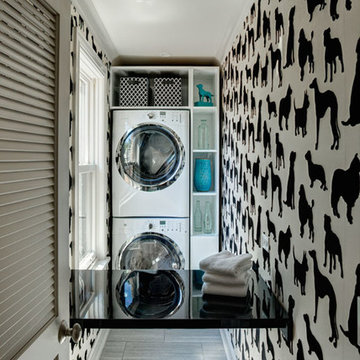
Who doesn't love dogs, black and white, and FLOCKED wallpaper??? This laundry room was once part of a back stairwell. Lacquer fold-down table for folding maximizes space and productivity.
photo by Eric Hausman
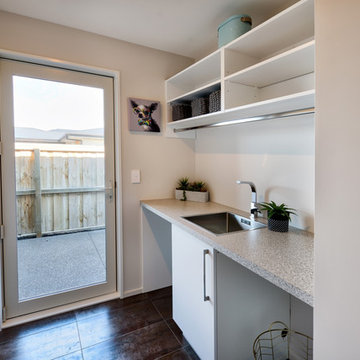
Space efficient New Zealand laundry configured for front loading washer and dryer. Convenient overhead storage and hanging rail.
Inredning av en modern mellanstor linjär tvättstuga enbart för tvätt, med en nedsänkt diskho, öppna hyllor, vita skåp, laminatbänkskiva, vita väggar, klinkergolv i keramik, en tvättmaskin och torktumlare bredvid varandra och brunt golv
Inredning av en modern mellanstor linjär tvättstuga enbart för tvätt, med en nedsänkt diskho, öppna hyllor, vita skåp, laminatbänkskiva, vita väggar, klinkergolv i keramik, en tvättmaskin och torktumlare bredvid varandra och brunt golv

Hauswirtschaftsraum - Waschmaschine und Trockner stehen erhöht auf einem Podest. Darunter integriert Wäschekörbe und eine ausziehbare Ablage
www.amw-photography.de
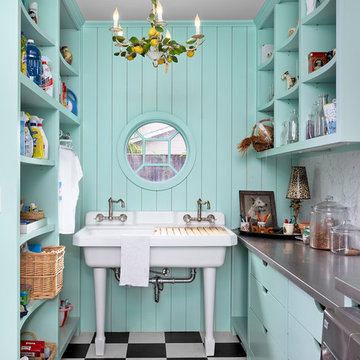
Inspiration för ett litet eklektiskt grå u-format grått grovkök, med öppna hyllor, bänkskiva i rostfritt stål, en tvättmaskin och torktumlare bredvid varandra, flerfärgat golv och en allbänk
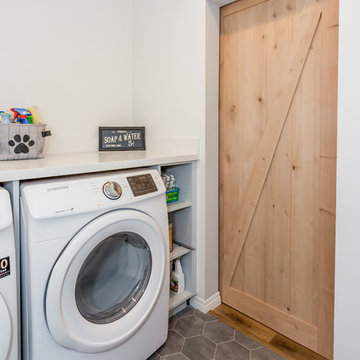
Inside of laundry room with honeycomb flooring tile, and sliding wooden barn door.
Idéer för att renovera en mellanstor lantlig grå linjär grått tvättstuga enbart för tvätt, med öppna hyllor, grå skåp, bänkskiva i kvarts, vita väggar, skiffergolv, en tvättmaskin och torktumlare bredvid varandra och grått golv
Idéer för att renovera en mellanstor lantlig grå linjär grått tvättstuga enbart för tvätt, med öppna hyllor, grå skåp, bänkskiva i kvarts, vita väggar, skiffergolv, en tvättmaskin och torktumlare bredvid varandra och grått golv
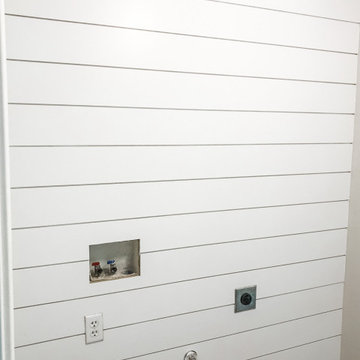
Who loves laundry? I'm sure it is not a favorite among many, but if your laundry room sparkles, you might fall in love with the process.
Style Revamp had the fantastic opportunity to collaborate with our talented client @honeyb1965 in transforming her laundry room into a sensational space. Ship-lap and built-ins are the perfect design pairing in a variety of interior spaces, but one of our favorites is the laundry room. Ship-lap was installed on one wall, and then gorgeous built-in adjustable cubbies were designed to fit functional storage baskets our client found at Costco. Our client wanted a pullout drying rack, and after sourcing several options, we decided to design and build a custom one. Our client is a remarkable woodworker and designed the rustic countertop using the shou sugi ban method of wood-burning, then stained weathered grey and a light drybrush of Annie Sloan Chalk Paint in old white. It's beautiful! She also built a slim storage cart to fit in between the washer and dryer to hide the trash can and provide extra storage. She is a genius! I will steal this idea for future laundry room design layouts:) Thank you @honeyb1965
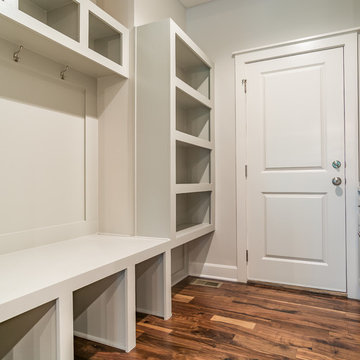
The Varese Plan by Comerio Corporation 4 Bedroom, 3 bath Story 1/2 Plan. This floor plan boasts around 2600 sqft on the main and 2nd floor level. This plan has the option of a 1800 sqft basement finish with 2 additional bedrooms, Hollywood bathroom, 10' bar and spacious living room
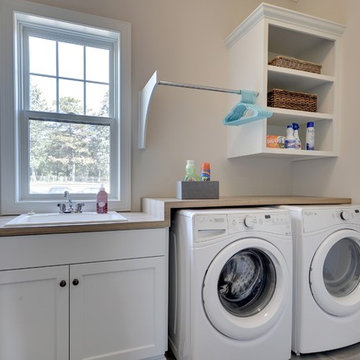
Its easier to do laundry in a bright, cheerful space. This upstairs laundry room even has its own window. Photography by Spacecrafting
Idéer för att renovera en stor vintage linjär tvättstuga enbart för tvätt, med en nedsänkt diskho, öppna hyllor, vita skåp, laminatbänkskiva, beige väggar och en tvättmaskin och torktumlare bredvid varandra
Idéer för att renovera en stor vintage linjär tvättstuga enbart för tvätt, med en nedsänkt diskho, öppna hyllor, vita skåp, laminatbänkskiva, beige väggar och en tvättmaskin och torktumlare bredvid varandra
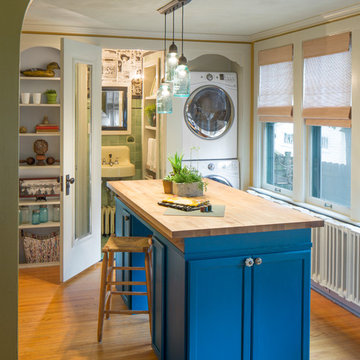
Nels Akerlund Photography LLC
Lantlig inredning av en tvättstuga, med öppna hyllor, blå skåp, träbänkskiva och en tvättpelare
Lantlig inredning av en tvättstuga, med öppna hyllor, blå skåp, träbänkskiva och en tvättpelare
964 foton på tvättstuga, med öppna hyllor
5