741 foton på tvättstuga, med plywoodgolv och travertin golv
Sortera efter:
Budget
Sortera efter:Populärt i dag
141 - 160 av 741 foton
Artikel 1 av 3
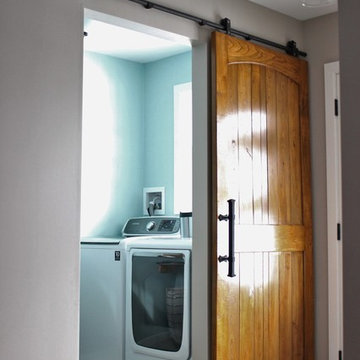
This 5'x8' laundry room is a very efficient size for a laundry room. The sliding barn door ensures that no floor space is taken up while allowing for all four walls in the room to be used. No space is wasted in this design.
CDH Designs
15 East 4th St
Emporium, PA 15834
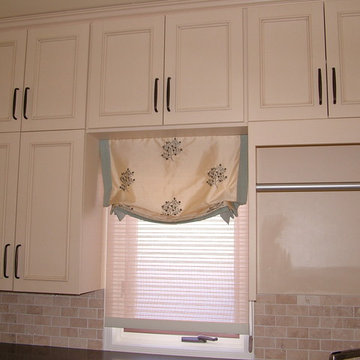
Bild på en mellanstor vintage tvättstuga enbart för tvätt, med en nedsänkt diskho, skåp i shakerstil, vita skåp, bänkskiva i kvarts, beige väggar, travertin golv och en tvättmaskin och torktumlare bredvid varandra
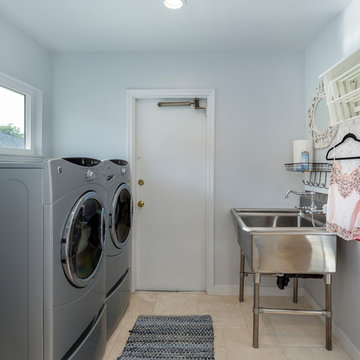
Our homeowner approached us first in order to remodel her master suite. Her shower was leaking and she wanted to turn 2 separate closets into one enviable walk in closet. This homeowners projects have been completed in multiple phases. The second phase was focused on the kitchen, laundry room and converting the dining room to an office. View before and after images of the project here:
http://www.houzz.com/discussions/4412085/m=23/dining-room-turned-office-in-los-angeles-ca
https://www.houzz.com/discussions/4425079/m=23/laundry-room-refresh-in-la
https://www.houzz.com/discussions/4440223/m=23/banquette-driven-kitchen-remodel-in-la
We feel fortunate that she has such great taste and furnished her home so well!
Laundry Room: The laundry room features a Utility Sink, built-in linen cabinet, and a pull down hanging rod.
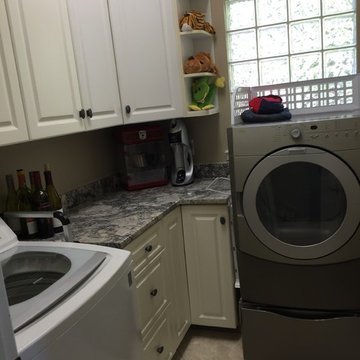
StoneGate NC
cabinets from kitchen were repurposed and used in the laundry room. Using a granite remnant made it possible to have a nice, high end looking counter to really make the laundry room a brighter, happier space to work in

Combined Bathroom and Laundries can still look beautiful ?
Modern inredning av ett mellanstort vit l-format vitt grovkök, med en nedsänkt diskho, släta luckor, vita skåp, bänkskiva i kvarts, beige stänkskydd, stänkskydd i keramik, vita väggar, travertin golv, en tvättmaskin och torktumlare bredvid varandra och beiget golv
Modern inredning av ett mellanstort vit l-format vitt grovkök, med en nedsänkt diskho, släta luckor, vita skåp, bänkskiva i kvarts, beige stänkskydd, stänkskydd i keramik, vita väggar, travertin golv, en tvättmaskin och torktumlare bredvid varandra och beiget golv
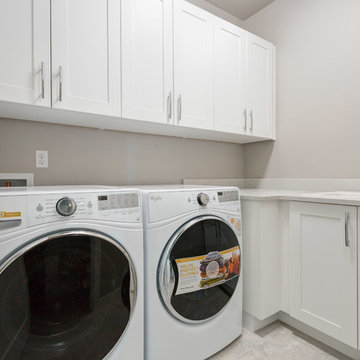
Idéer för små vintage l-formade tvättstugor enbart för tvätt, med en nedsänkt diskho, skåp i shakerstil, vita skåp, bänkskiva i kalksten, travertin golv, en tvättmaskin och torktumlare bredvid varandra, beiget golv och grå väggar
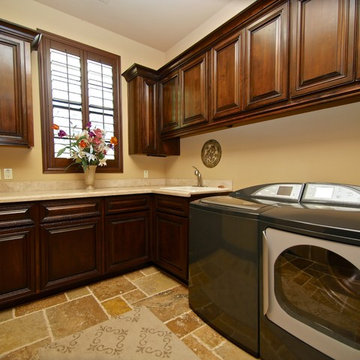
Idéer för mellanstora medelhavsstil u-formade tvättstugor enbart för tvätt, med en nedsänkt diskho, luckor med infälld panel, skåp i mörkt trä, granitbänkskiva, beige väggar, travertin golv och en tvättmaskin och torktumlare bredvid varandra

Christopher Davison, AIA
Foto på ett stort vintage u-format grovkök, med en allbänk, luckor med infälld panel, vita skåp, bänkskiva i kvarts, travertin golv, en tvättmaskin och torktumlare bredvid varandra och grå väggar
Foto på ett stort vintage u-format grovkök, med en allbänk, luckor med infälld panel, vita skåp, bänkskiva i kvarts, travertin golv, en tvättmaskin och torktumlare bredvid varandra och grå väggar
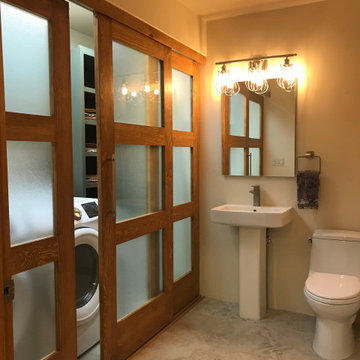
Remodeled laundry room to include powder bath using sliding glass barn doors and installed Travertine floor tile, custom shelving
Inspiration för en mellanstor vintage tvättstuga enbart för tvätt, med beige väggar, travertin golv, en tvättmaskin och torktumlare bredvid varandra och beiget golv
Inspiration för en mellanstor vintage tvättstuga enbart för tvätt, med beige väggar, travertin golv, en tvättmaskin och torktumlare bredvid varandra och beiget golv

Who says a laundry room can't be beautiful? Driftwood gray stain on Knotty Alder cabinets. The high capacity washer & dryer is surrounded by box columns and 40" high stone countertop.

Klassisk inredning av en stor tvättstuga enbart för tvätt, med en rustik diskho, skåp i shakerstil, grå skåp, marmorbänkskiva, vitt stänkskydd, stänkskydd i porslinskakel, travertin golv, grå väggar och en tvättpelare

Large diameter Western Red Cedar logs from Pioneer Log Homes of B.C. built by Brian L. Wray in the Colorado Rockies. 4500 square feet of living space with 4 bedrooms, 3.5 baths and large common areas, decks, and outdoor living space make it perfect to enjoy the outdoors then get cozy next to the fireplace and the warmth of the logs.
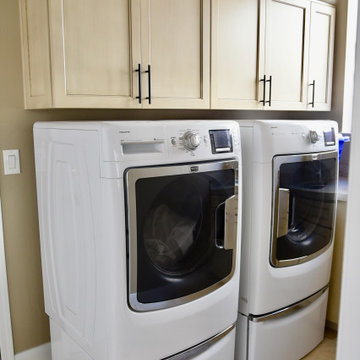
Idéer för små funkis grovkök, med en undermonterad diskho, skåp i shakerstil, beige skåp, granitbänkskiva, beige väggar, travertin golv, en tvättmaskin och torktumlare bredvid varandra och beiget golv

Foto på en stor vintage grå l-formad tvättstuga enbart för tvätt, med en allbänk, öppna hyllor, vita skåp, bänkskiva i koppar, beige väggar, travertin golv och en tvättmaskin och torktumlare bredvid varandra
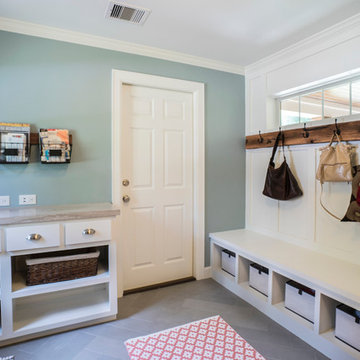
Daniel Karr Photography
Foto på ett stort vintage parallellt grovkök, med en undermonterad diskho, skåp i shakerstil, vita skåp, granitbänkskiva, blå väggar, travertin golv och en tvättmaskin och torktumlare bredvid varandra
Foto på ett stort vintage parallellt grovkök, med en undermonterad diskho, skåp i shakerstil, vita skåp, granitbänkskiva, blå väggar, travertin golv och en tvättmaskin och torktumlare bredvid varandra
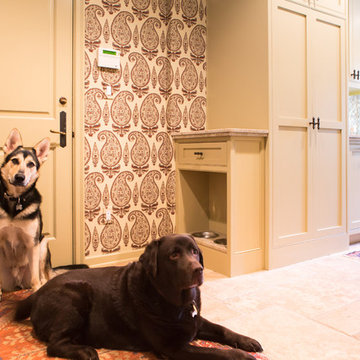
Erika Bierman Photography www.erikabiermanphotography.com
Idéer för mellanstora vintage parallella grovkök, med skåp i shakerstil, beige skåp, bänkskiva i kvartsit, beige väggar, travertin golv och en tvättpelare
Idéer för mellanstora vintage parallella grovkök, med skåp i shakerstil, beige skåp, bänkskiva i kvartsit, beige väggar, travertin golv och en tvättpelare
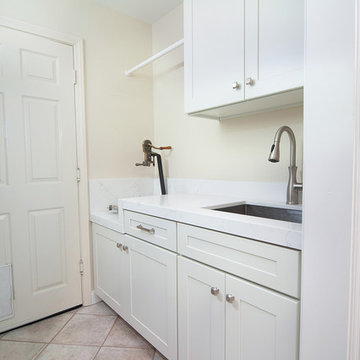
Klassisk inredning av en liten vita parallell vitt tvättstuga enbart för tvätt, med en undermonterad diskho, skåp i shakerstil, vita skåp, bänkskiva i kvartsit, beige väggar, travertin golv, en tvättmaskin och torktumlare bredvid varandra och brunt golv
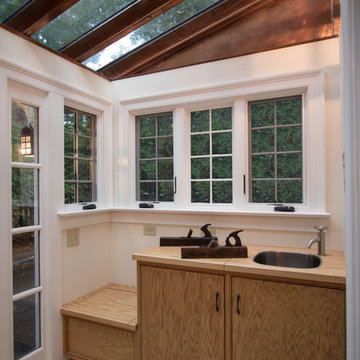
New Mudroom entrance serves triple duty....as a mudroom, laundry room and green house conservatory.
copper and glass roof with windows and french doors flood the space with natural light.
the original home was built in the 1700's and added onto several times. Clawson Architects continues to work with the owners to update the home with modern amenities without sacrificing the authenticity or charm of the period details.

Inspiration för stora klassiska u-formade grovkök, med en undermonterad diskho, luckor med profilerade fronter, vita skåp, granitbänkskiva, grå väggar, travertin golv, en tvättmaskin och torktumlare bredvid varandra och beiget golv

This stunning home is a combination of the best of traditional styling with clean and modern design, creating a look that will be as fresh tomorrow as it is today. Traditional white painted cabinetry in the kitchen, combined with the slab backsplash, a simpler door style and crown moldings with straight lines add a sleek, non-fussy style. An architectural hood with polished brass accents and stainless steel appliances dress up this painted kitchen for upscale, contemporary appeal. The kitchen islands offers a notable color contrast with their rich, dark, gray finish.
The stunning bar area is the entertaining hub of the home. The second bar allows the homeowners an area for their guests to hang out and keeps them out of the main work zone.
The family room used to be shut off from the kitchen. Opening up the wall between the two rooms allows for the function of modern living. The room was full of built ins that were removed to give the clean esthetic the homeowners wanted. It was a joy to redesign the fireplace to give it the contemporary feel they longed for.
Their used to be a large angled wall in the kitchen (the wall the double oven and refrigerator are on) by straightening that out, the homeowners gained better function in the kitchen as well as allowing for the first floor laundry to now double as a much needed mudroom room as well.
741 foton på tvättstuga, med plywoodgolv och travertin golv
8