2 050 foton på tvättstuga, med plywoodgolv och vinylgolv
Sortera efter:
Budget
Sortera efter:Populärt i dag
101 - 120 av 2 050 foton
Artikel 1 av 3
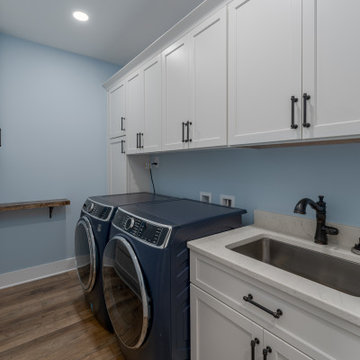
Farmhouse interior with traditional/transitional design elements. Accents include nickel gap wainscoting, tongue and groove ceilings, wood accent doors, wood beams, porcelain and marble tile, and LVP flooring, The laundry room features custom cabinetry and a soothing blue paint color.
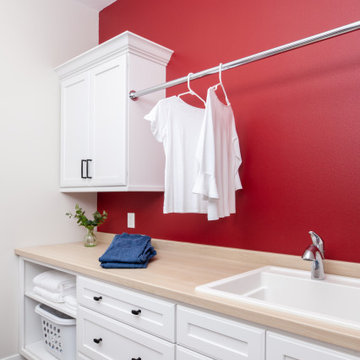
This laundry room features white cabinetry by Crystal Cabinets and a pop of color on the walls in Benjamin Moore, raspberry truffle.
Idéer för en klassisk parallell tvättstuga enbart för tvätt, med en nedsänkt diskho, laminatbänkskiva och vinylgolv
Idéer för en klassisk parallell tvättstuga enbart för tvätt, med en nedsänkt diskho, laminatbänkskiva och vinylgolv
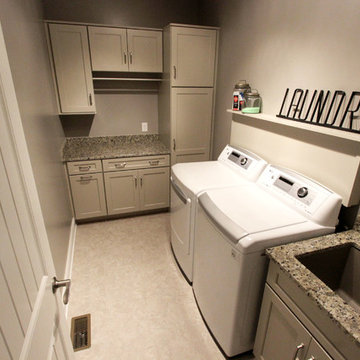
In the laundry room, Medallion Gold series Park Place door style with flat center panel finished in Chai Latte classic paint accented with Westerly 3 ¾” pulls in Satin Nickel. Giallo Traversella Granite was installed on the countertop. A Moen Arbor single handle faucet with pull down spray in Spot Resist Stainless. The sink is a Blanco Liven laundry sink finished in truffle. The flooring is Kraus Enstyle Culbres vinyl tile 12” x 24” in the color Blancos.

Idéer för ett mellanstort klassiskt grå parallellt grovkök, med en undermonterad diskho, skåp i shakerstil, marmorbänkskiva, vita väggar, vinylgolv, en tvättmaskin och torktumlare bredvid varandra, grått golv och grå skåp

Interiors | Bria Hammel Interiors
Builder | Copper Creek MN
Architect | David Charlez Designs
Photographer | Laura Rae Photography
Lantlig inredning av en stor l-formad tvättstuga enbart för tvätt, med en nedsänkt diskho, släta luckor, vita skåp, laminatbänkskiva, vinylgolv, en tvättpelare och grå väggar
Lantlig inredning av en stor l-formad tvättstuga enbart för tvätt, med en nedsänkt diskho, släta luckor, vita skåp, laminatbänkskiva, vinylgolv, en tvättpelare och grå väggar

This small garage entry functions as the mudroom as well as the laundry room. The space once featured the swing of the garage entry door, as well as the swing of the door that connects it to the foyer hall. We replaced the hallway entry door with a barn door, allowing us to have easier access to cabinets. We also incorporated a stackable washer & dryer to open up counter space and more cabinet storage. We created a mudroom on the opposite side of the laundry area with a small bench, coat hooks and a mix of adjustable shelving and closed storage.
Photos by Spacecrafting Photography

Maritim inredning av en mellanstor grå linjär grått tvättstuga enbart för tvätt, med en undermonterad diskho, luckor med upphöjd panel, vita skåp, granitbänkskiva, blå väggar, vinylgolv, en tvättmaskin och torktumlare bredvid varandra och grått golv

Foto på en mellanstor funkis grå parallell tvättstuga enbart för tvätt, med släta luckor, vita skåp, vita väggar, vinylgolv och en tvättmaskin och torktumlare bredvid varandra

Idéer för att renovera en liten funkis grå parallell grått tvättstuga enbart för tvätt, med en undermonterad diskho, skåp i shakerstil, vita skåp, laminatbänkskiva, grå väggar, vinylgolv, en tvättmaskin och torktumlare bredvid varandra och grått golv

Idéer för mycket stora vintage linjära tvättstugor enbart för tvätt, med en rustik diskho, luckor med upphöjd panel, skåp i mörkt trä, granitbänkskiva, vita väggar, vinylgolv, en tvättmaskin och torktumlare bredvid varandra och beiget golv
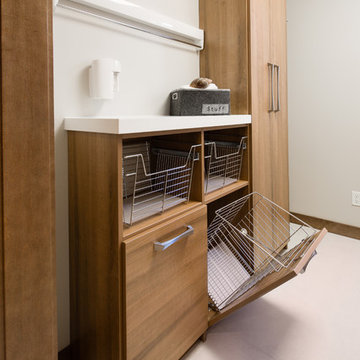
Bild på en stor funkis parallell tvättstuga enbart för tvätt, med skåp i mellenmörkt trä, vita väggar, en tvättmaskin och torktumlare bredvid varandra, släta luckor och vinylgolv

This LVP driftwood-inspired design balances overcast grey hues with subtle taupes. A smooth, calming style with a neutral undertone that works with all types of decor. With the Modin Collection, we have raised the bar on luxury vinyl plank. The result is a new standard in resilient flooring. Modin offers true embossed in register texture, a low sheen level, a rigid SPC core, an industry-leading wear layer, and so much more.

For the laundry room, we designed the space to incorporate a new stackable washer and dryer. In addition, we installed new upper cabinets that were extended to the ceiling for additional storage.

Idéer för en mellanstor lantlig bruna l-formad tvättstuga enbart för tvätt och med garderob, med en nedsänkt diskho, skåp i shakerstil, vita skåp, träbänkskiva, vita väggar, vinylgolv och grått golv

The laundry room, just off the master suite, was designed to be bright and airy, and a fun place to spend the morning. Green/grey contoured wood cabinets keep it fun, and laminate counters with an integrated undermount stainless sink keep it functional and cute. Wallpaper throughout the room and patterned luxury vinyl floor makes the room just a little more fun.

Inredning av en klassisk stor grå linjär grått tvättstuga, med en rustik diskho, släta luckor, vita skåp, granitbänkskiva, vita väggar, en tvättmaskin och torktumlare bredvid varandra, vinylgolv och beiget golv

Idéer för att renovera en mycket stor vintage linjär tvättstuga enbart för tvätt, med en rustik diskho, luckor med upphöjd panel, skåp i mörkt trä, granitbänkskiva, vita väggar, vinylgolv och en tvättmaskin och torktumlare bredvid varandra

AV Architects + Builders
Location: Falls Church, VA, USA
Our clients were a newly-wed couple looking to start a new life together. With a love for the outdoors and theirs dogs and cats, we wanted to create a design that wouldn’t make them sacrifice any of their hobbies or interests. We designed a floor plan to allow for comfortability relaxation, any day of the year. We added a mudroom complete with a dog bath at the entrance of the home to help take care of their pets and track all the mess from outside. We added multiple access points to outdoor covered porches and decks so they can always enjoy the outdoors, not matter the time of year. The second floor comes complete with the master suite, two bedrooms for the kids with a shared bath, and a guest room for when they have family over. The lower level offers all the entertainment whether it’s a large family room for movie nights or an exercise room. Additionally, the home has 4 garages for cars – 3 are attached to the home and one is detached and serves as a workshop for him.
The look and feel of the home is informal, casual and earthy as the clients wanted to feel relaxed at home. The materials used are stone, wood, iron and glass and the home has ample natural light. Clean lines, natural materials and simple details for relaxed casual living.
Stacy Zarin Photography
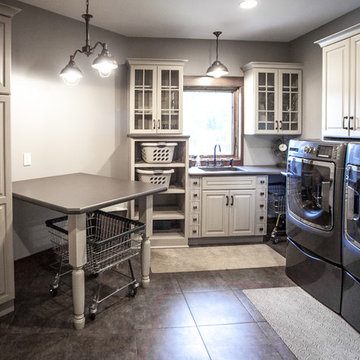
Julie Sahr Photography - Bricelyn, MN
Amerikansk inredning av en mellanstor l-formad tvättstuga, med luckor med upphöjd panel, bänkskiva i koppar, grå väggar, vinylgolv, en tvättmaskin och torktumlare bredvid varandra och vita skåp
Amerikansk inredning av en mellanstor l-formad tvättstuga, med luckor med upphöjd panel, bänkskiva i koppar, grå väggar, vinylgolv, en tvättmaskin och torktumlare bredvid varandra och vita skåp

Nestled in the Pocono mountains, the house had been on the market for a while, and no one had any interest in it. Then along comes our lovely client, who was ready to put roots down here, leaving Philadelphia, to live closer to her daughter.
She had a vision of how to make this older small ranch home, work for her. This included images of baking in a beautiful kitchen, lounging in a calming bedroom, and hosting family and friends, toasting to life and traveling! We took that vision, and working closely with our contractors, carpenters, and product specialists, spent 8 months giving this home new life. This included renovating the entire interior, adding an addition for a new spacious master suite, and making improvements to the exterior.
It is now, not only updated and more functional; it is filled with a vibrant mix of country traditional style. We are excited for this new chapter in our client’s life, the memories she will make here, and are thrilled to have been a part of this ranch house Cinderella transformation.
2 050 foton på tvättstuga, med plywoodgolv och vinylgolv
6